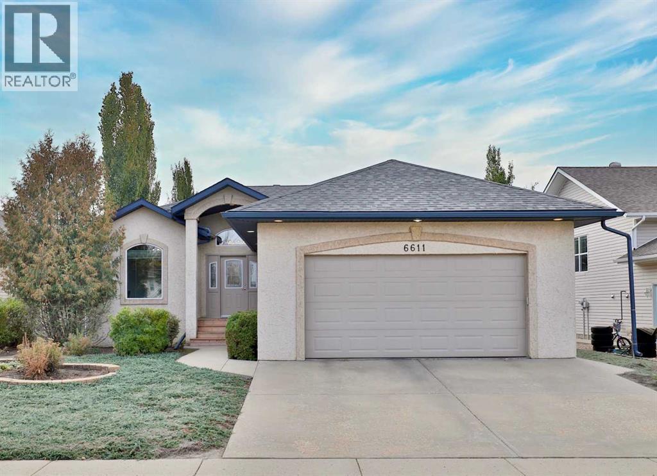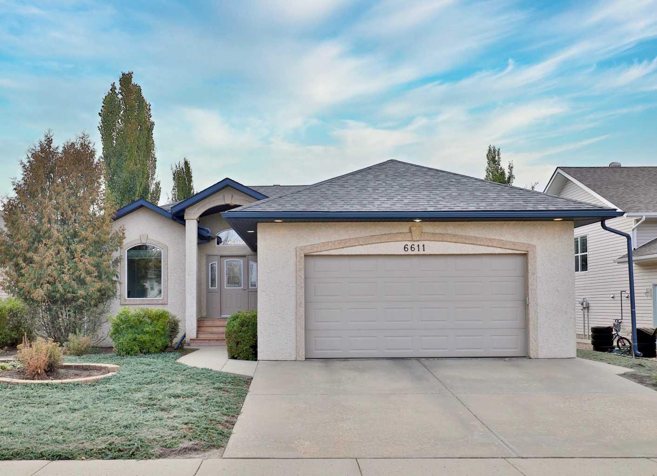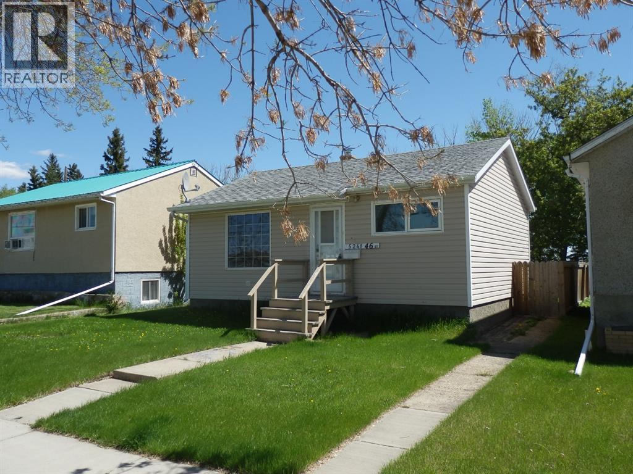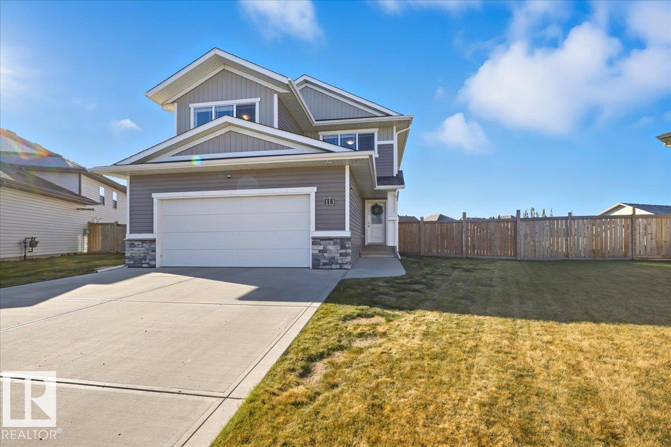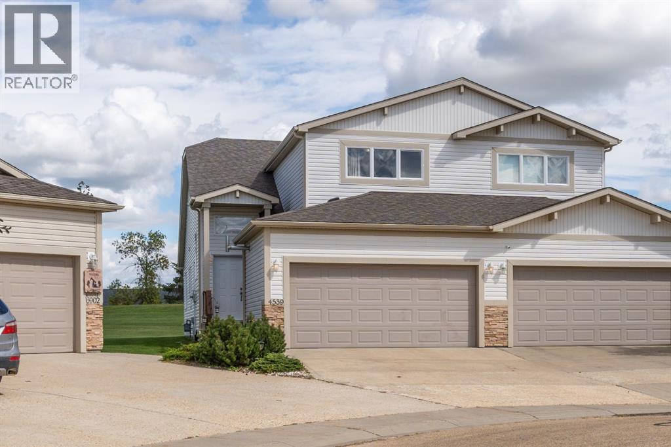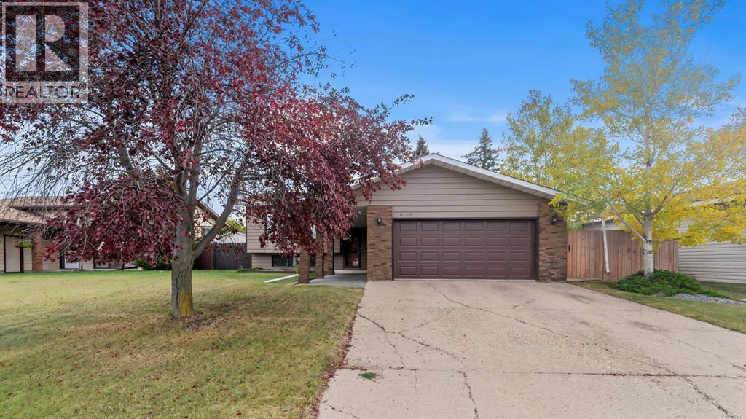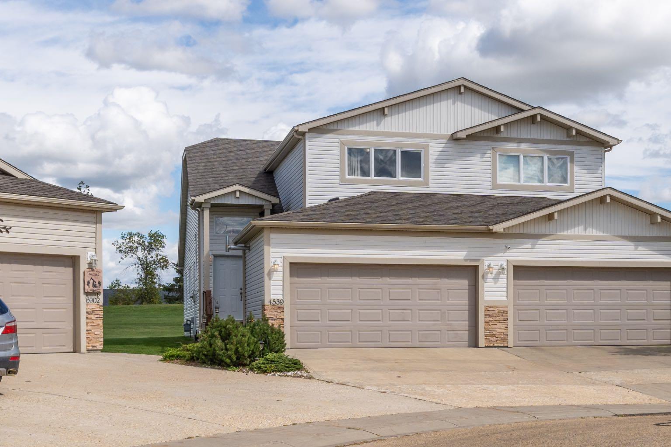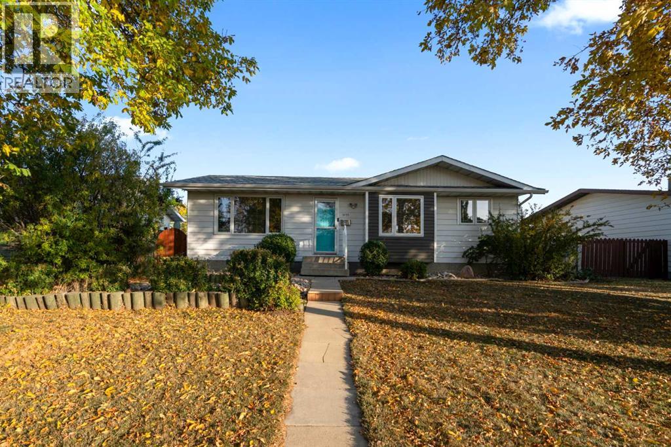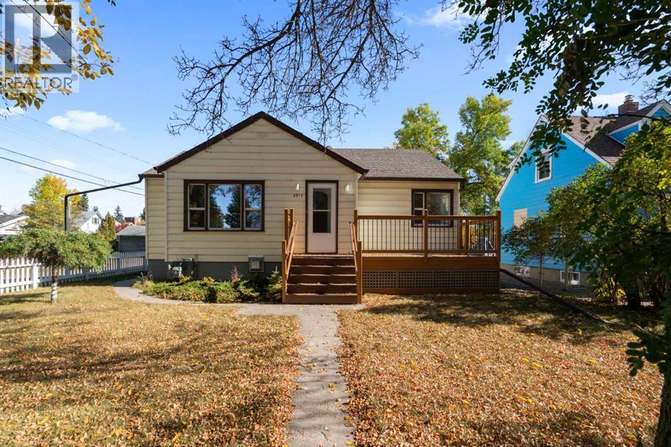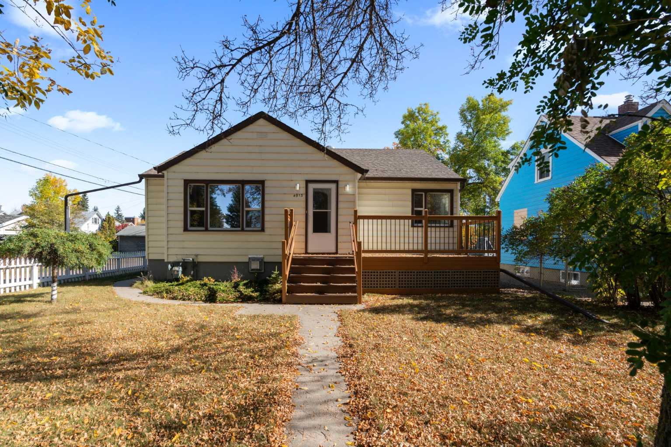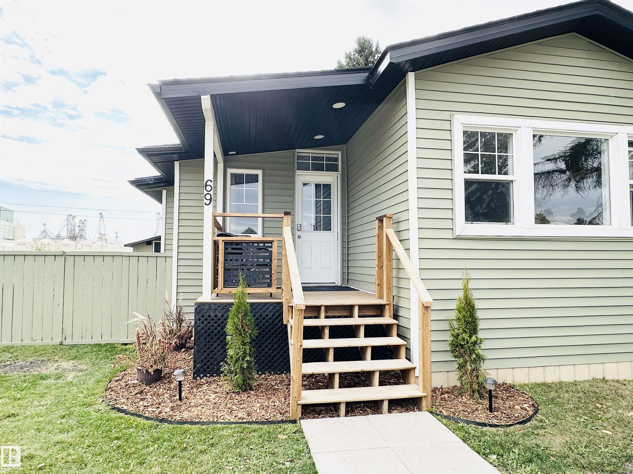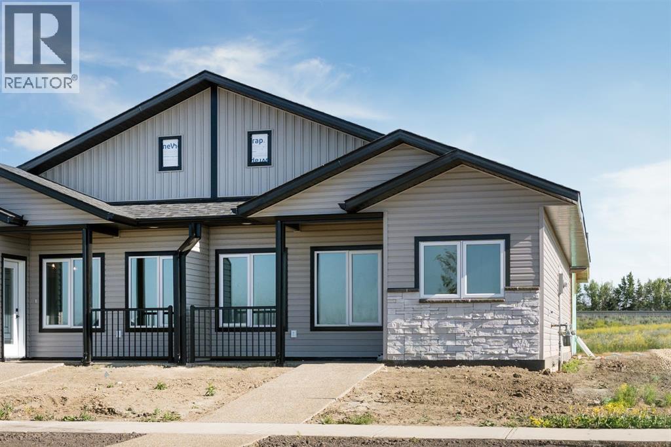
Highlights
Description
- Home value ($/Sqft)$362/Sqft
- Time on Houseful65 days
- Property typeSingle family
- StyleBungalow
- Median school Score
- Lot size2,993 Sqft
- Year built2025
- Garage spaces2
- Mortgage payment
*Under Construction* BEAUTIFUL NEW BUNGALOW HALF DUPLEX IN VALLEYVIEW! A New and Exciting Design by Battle River Homes! One Level Living at it's finest with no interior steps! Excellent Location, Close to Parks & Walking Trails! You’ll Love the Quality & Craftsmanship in this Beautiful open floor plan with In Floor Heating, 9’ Ceilings and gorgeous Vinyl Plank flooring throughout. Exceptional Kitchen, Quartz Countertops, Good Island/Breakfast Bar and Corner Pantry. Spacious and bright Living and Dining area, Superb Primary Bedroom and Ensuite with Beautiful Tile & Glass shower, large vanity and walkthrough closet. Plus a second bedroom, MF bathroom and a MF Laundry Room. Fully landscaped with turf, rock and vinyl fence. Partially covered Front veranda and Rear Concrete Patio, 22x20 Detached Garage, alley access and more! You'll Love It! (id:63267)
Home overview
- Cooling None
- Heat type Forced air
- # total stories 1
- Fencing Not fenced
- # garage spaces 2
- # parking spaces 2
- Has garage (y/n) Yes
- # full baths 2
- # total bathrooms 2.0
- # of above grade bedrooms 2
- Flooring Vinyl plank
- Subdivision Valleyview
- Lot dimensions 278.05
- Lot size (acres) 0.06870521
- Building size 1211
- Listing # A2245318
- Property sub type Single family residence
- Status Active
- Dining room 3.048m X 3.124m
Level: Main - Bathroom (# of pieces - 4) Measurements not available
Level: Main - Bedroom 3.124m X 3.048m
Level: Main - Eat in kitchen 4.267m X 3.124m
Level: Main - Living room 4.877m X 3.124m
Level: Main - Primary bedroom 3.962m X 3.557m
Level: Main - Bathroom (# of pieces - 3) Measurements not available
Level: Main - Other 2.896m X 2.006m
Level: Main
- Listing source url Https://www.realtor.ca/real-estate/28684362/6322-26-avenue-camrose-valleyview
- Listing type identifier Idx

$-1,168
/ Month

