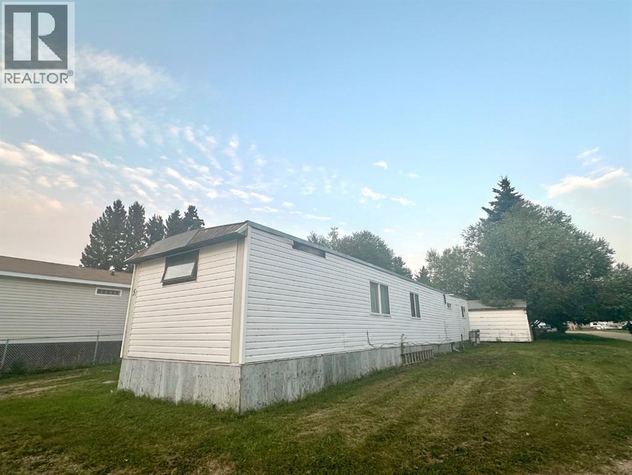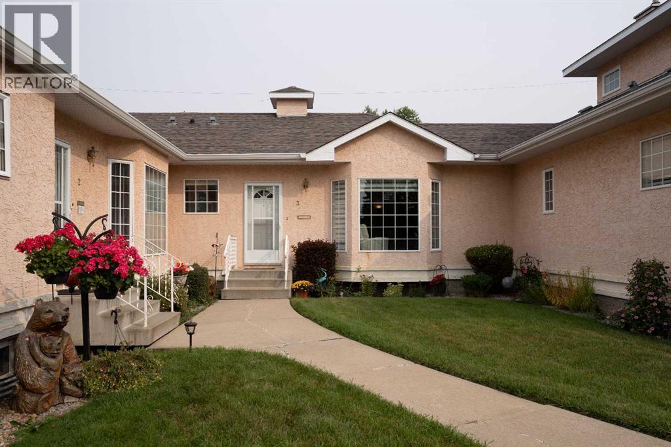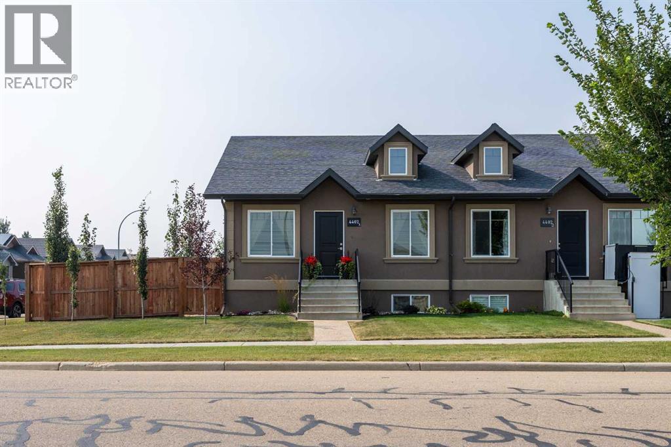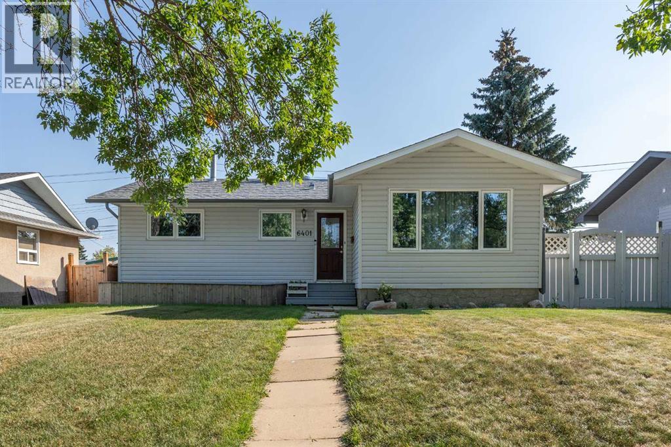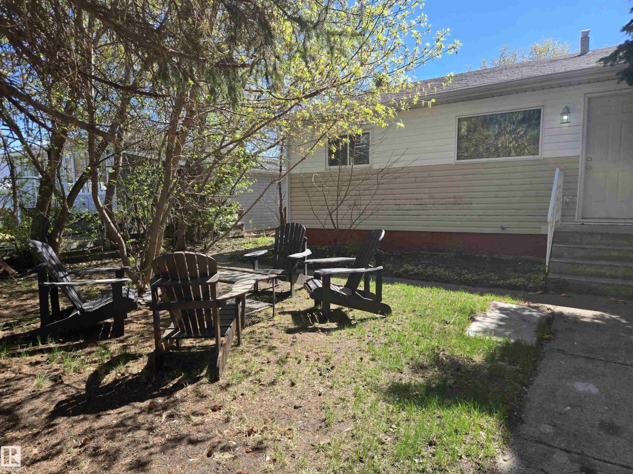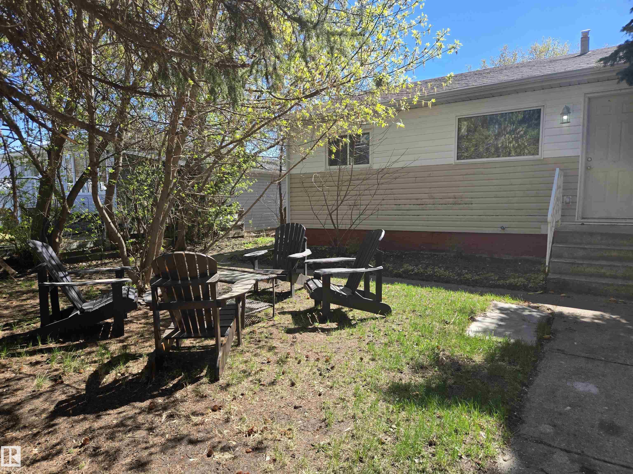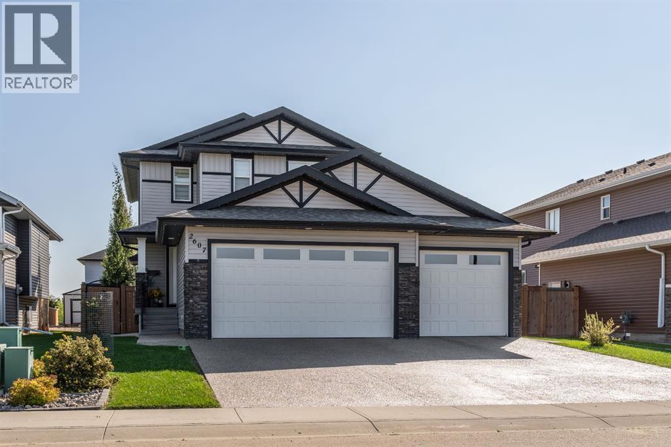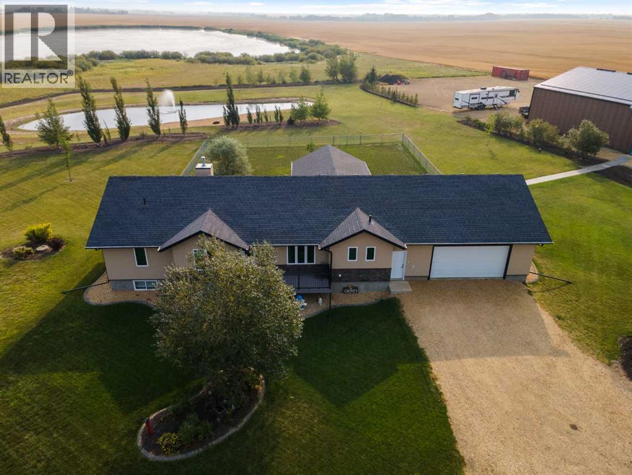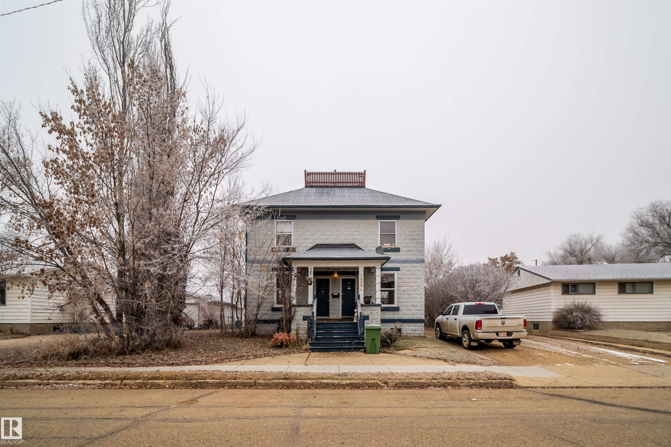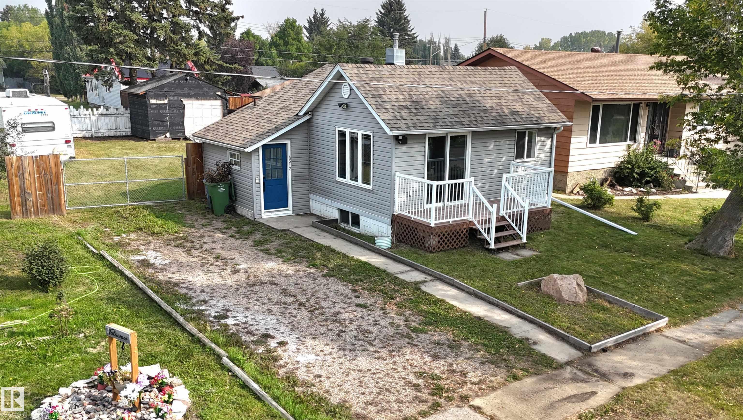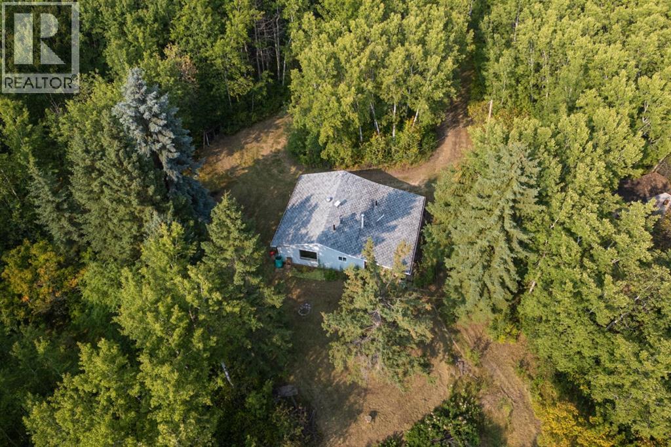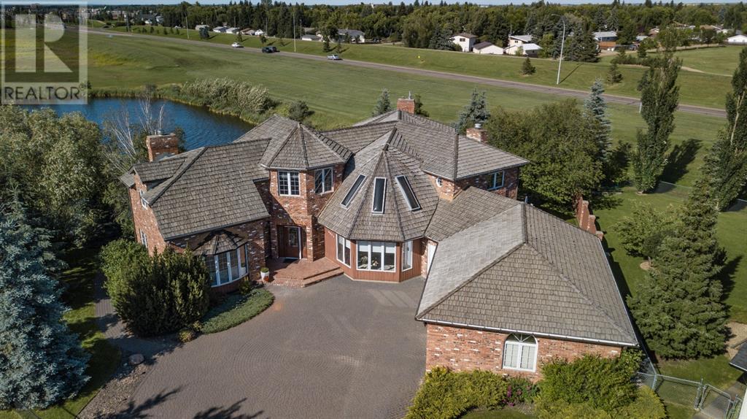
Highlights
Description
- Home value ($/Sqft)$217/Sqft
- Time on Houseful67 days
- Property typeSingle family
- Median school Score
- Year built1983
- Garage spaces3
- Mortgage payment
Incredible Waterfront Executive Style Home With Stunning City And Lake View's! This truly one a kind property will take your breath away the moment you step inside. A custom built home that boasts over 6300 square feet of living space. The main floor presents two sitting areas, sun/solarium room with vaulted ceiling, huge formal dining room to host all of your family and friends and a full chefs kitchen. A massive quartz island and nicely updated cabinets complete this dream space. Upstairs you'll find a convenient laundry room, 3 bedrooms and a massive primary bedroom with full ensuite and completed with its own private study. Downstairs is its own private oasis, finished with a games room, 2 additional bedrooms, family room, full kitchen, in floor heat and a ton of storage space. Outside is nothing short of amazing complete with a gated side yard, oversized attached and heated garage, irrigation system and more . With exceptional sunsets you'll never want to leave your deck. A one of a kind home in a prestigious and serene location. (id:55581)
Home overview
- Cooling Fully air conditioned
- Heat type In floor heating
- # total stories 2
- Fencing Fence
- # garage spaces 3
- # parking spaces 4
- Has garage (y/n) Yes
- # full baths 4
- # half baths 1
- # total bathrooms 5.0
- # of above grade bedrooms 6
- Flooring Hardwood, linoleum, tile
- Has fireplace (y/n) Yes
- Community features Lake privileges
- Subdivision Duggan park
- Directions 1969524
- Lot desc Landscaped
- Lot dimensions 7053
- Lot size (acres) 0.16571899
- Building size 4375
- Listing # A2191155
- Property sub type Single family residence
- Status Active
- Bathroom (# of pieces - 3) Measurements not available
Level: Basement - Bedroom 5.791m X 2.591m
Level: Basement - Bathroom (# of pieces - 4) Measurements not available
Level: Basement - Recreational room / games room 5.791m X 3.962m
Level: Basement - Bedroom 4.319m X 4.115m
Level: Basement - Sunroom 5.31m X 3.962m
Level: Main - Kitchen 5.182m X 3.962m
Level: Main - Bathroom (# of pieces - 2) Measurements not available
Level: Main - Dining room 8.406m X 3.277m
Level: Main - Bathroom (# of pieces - 4) Measurements not available
Level: Upper - Bedroom 4.572m X 3.176m
Level: Upper - Bathroom (# of pieces - 4) Measurements not available
Level: Upper - Bedroom 4.319m X 4.09m
Level: Upper - Laundry 3.176m X 2.743m
Level: Upper - Bedroom 4.014m X 2.972m
Level: Upper - Primary bedroom 6.706m X 6.706m
Level: Upper
- Listing source url Https://www.realtor.ca/real-estate/27859750/6804-42a-avenue-camrose-duggan-park
- Listing type identifier Idx

$-2,533
/ Month

