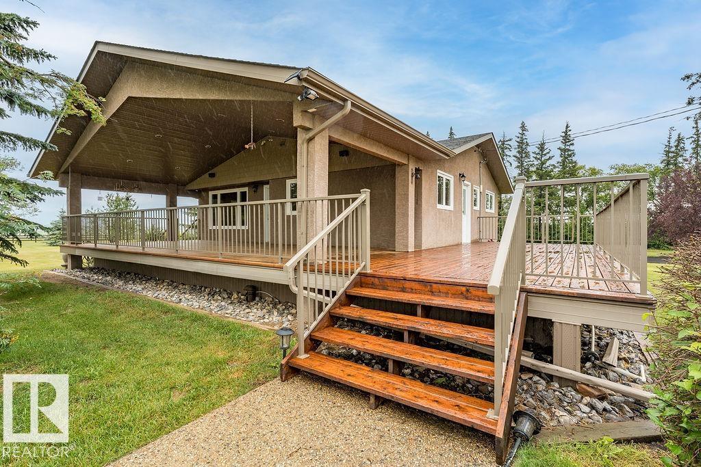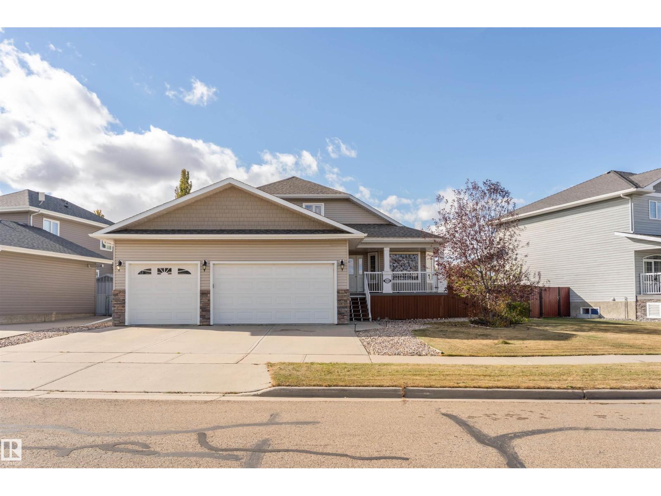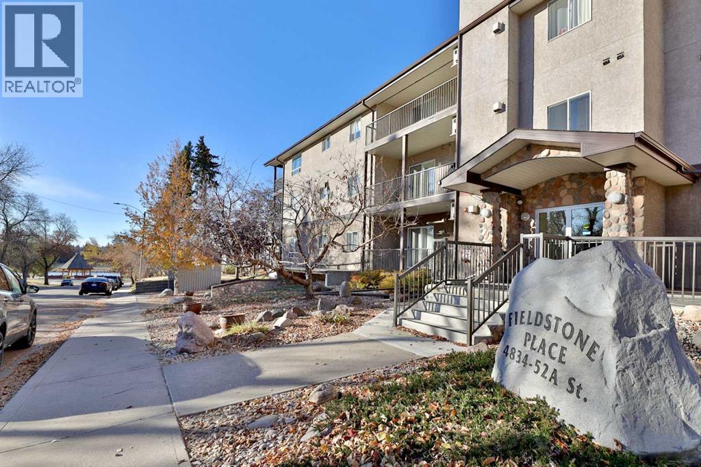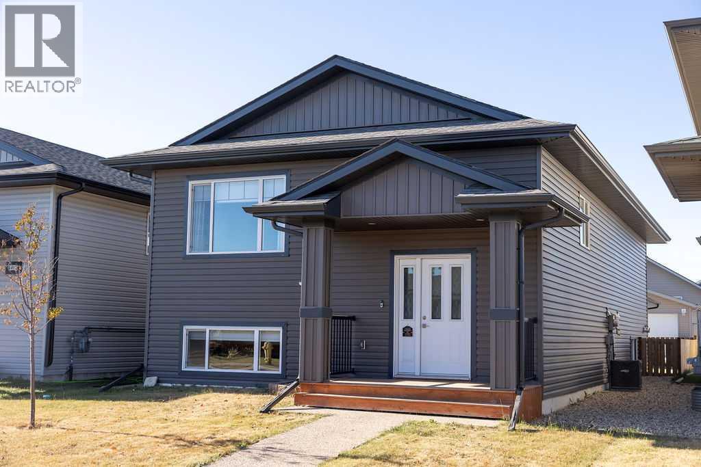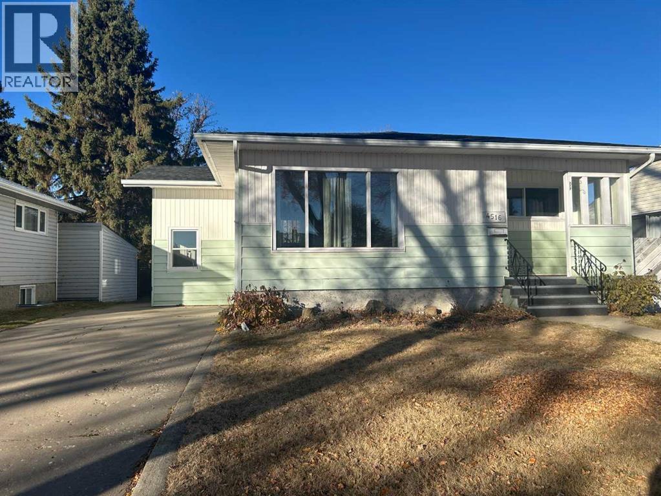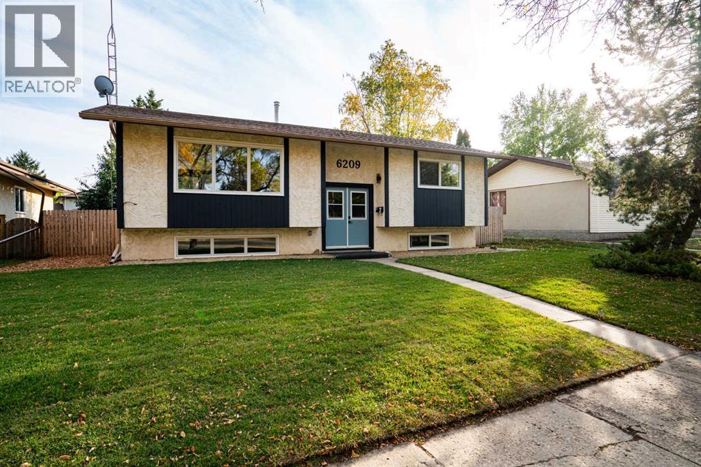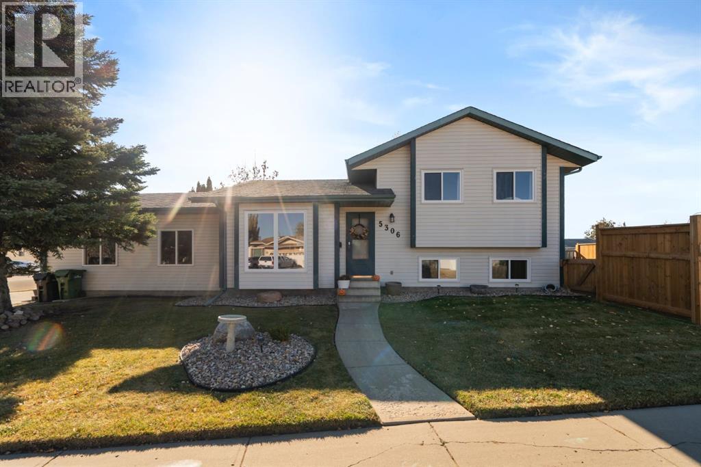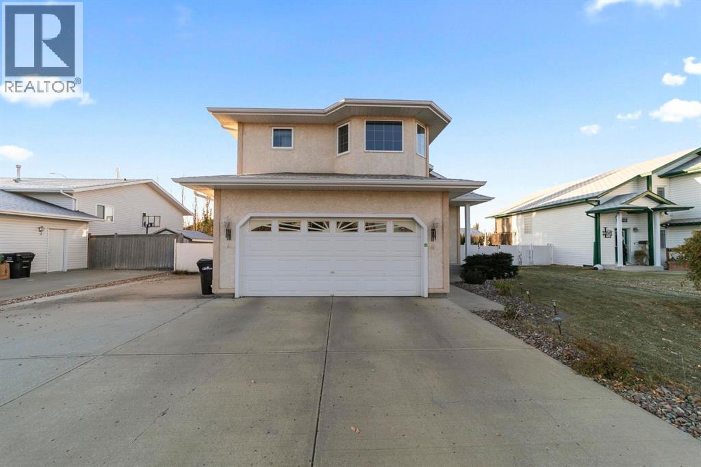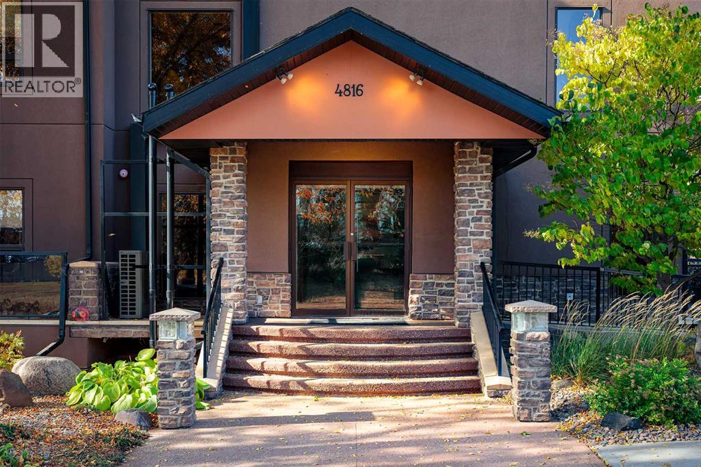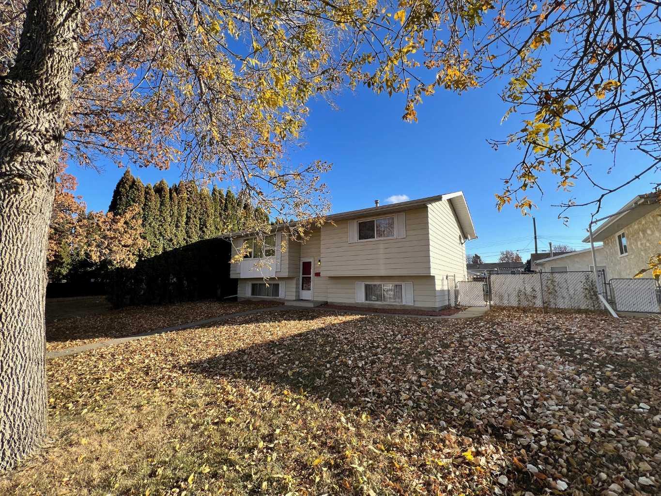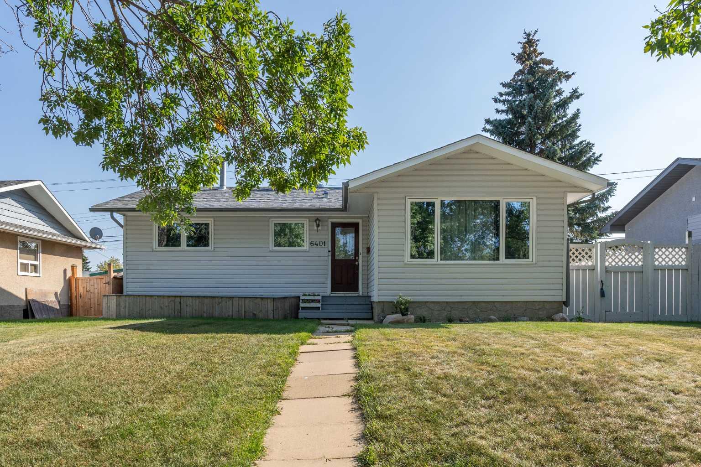
Highlights
Description
- Home value ($/Sqft)$345/Sqft
- Time on Houseful47 days
- Property typeResidential
- StyleBungalow
- Median school Score
- Lot size6,098 Sqft
- Year built1966
- Mortgage payment
Welcome to this well-maintained 5 bedroom bungalow in an optimal central Camrose location. Step into the open concept main living area. You’ll be greeted by beautiful hardwood floors and a cozy gas fireplace that flow into the bright dining space and into the oak kitchen. The layout feels cozy yet still offers the functionality of open concept living. The main floor also has 3 bedrooms and a full bath. Downstairs has been refreshed with new vinyl plank flooring and features a spacious family or entertainment room, 2 large bedrooms with good size closets and another full 4 bathroom. Outside the home, enjoy the space with 3 decks around the house, a gazebo, and a sunny south-facing backyard. The yard is well maintained and has alley access for additional parking. The garage has been used as a workshop but can easily be converted back to a vehicle garage. It is located on a quiet street close to parks, Duggan Mall and schools. This solid, cared for home is a great fit for families, downsizers or first-time homebuyers!
Home overview
- Cooling None
- Heat type Forced air
- Pets allowed (y/n) No
- Construction materials Vinyl siding, wood frame
- Roof Asphalt shingle
- Fencing Fenced
- # parking spaces 4
- Has garage (y/n) Yes
- Parking desc Double garage detached
- # full baths 2
- # total bathrooms 2.0
- # of above grade bedrooms 5
- # of below grade bedrooms 2
- Flooring Hardwood, laminate
- Appliances Dishwasher, refrigerator, stove(s), washer/dryer
- Laundry information In basement
- County Camrose
- Subdivision Marler
- Zoning description R1
- Directions Cawrublwa
- Exposure N
- Lot desc Back lane, back yard, city lot, front yard, garden, gazebo, landscaped, lawn
- Lot size (acres) 0.14
- Basement information Finished,full
- Building size 1071
- Mls® # A2252196
- Property sub type Single family residence
- Status Active
- Tax year 2025
- Listing type identifier Idx

$-984
/ Month

