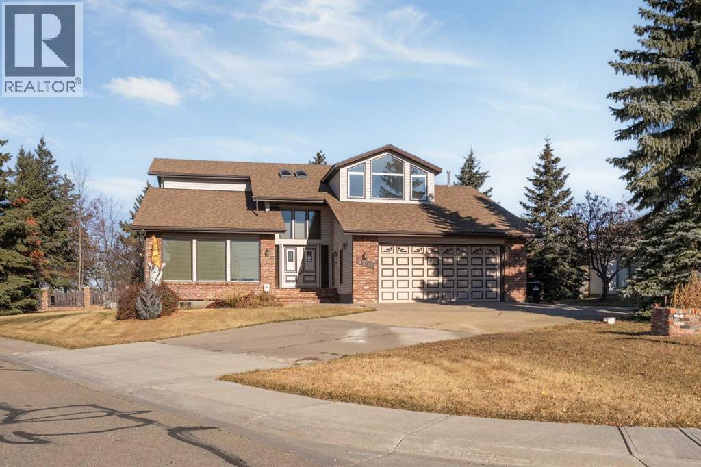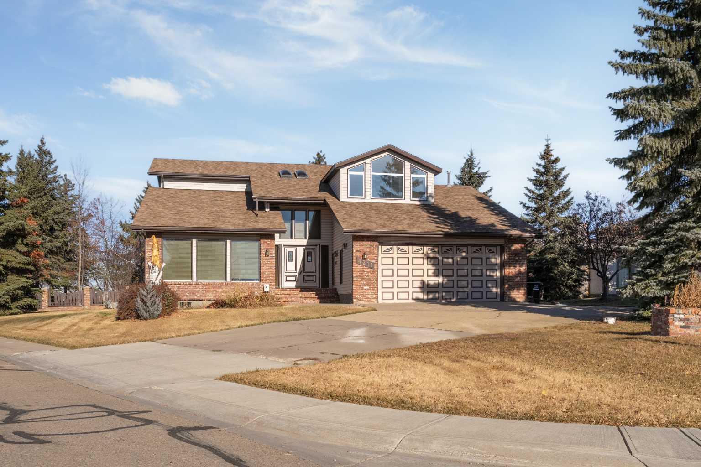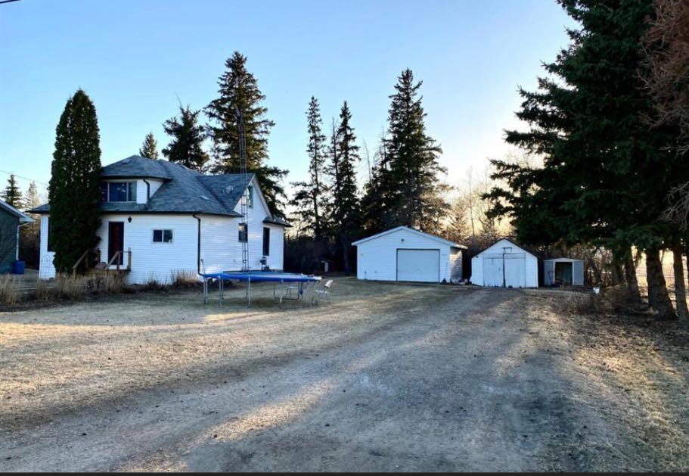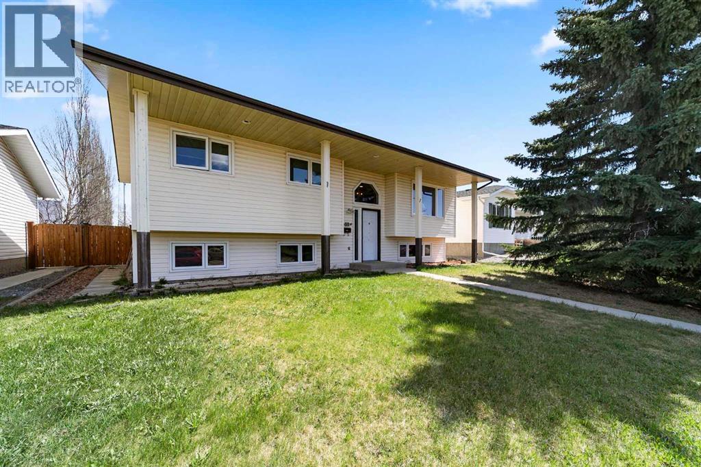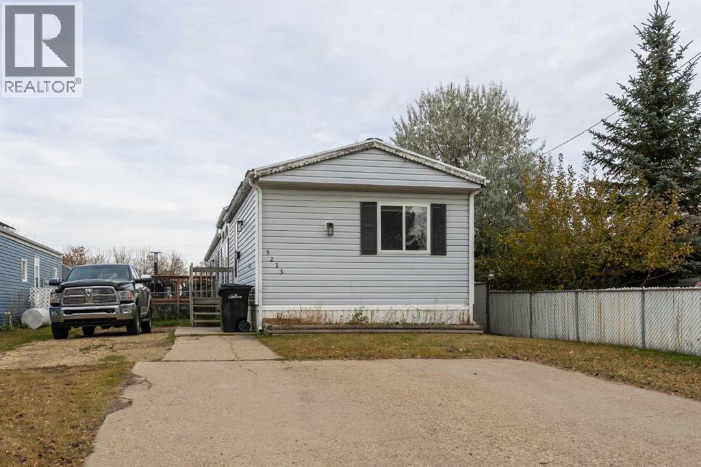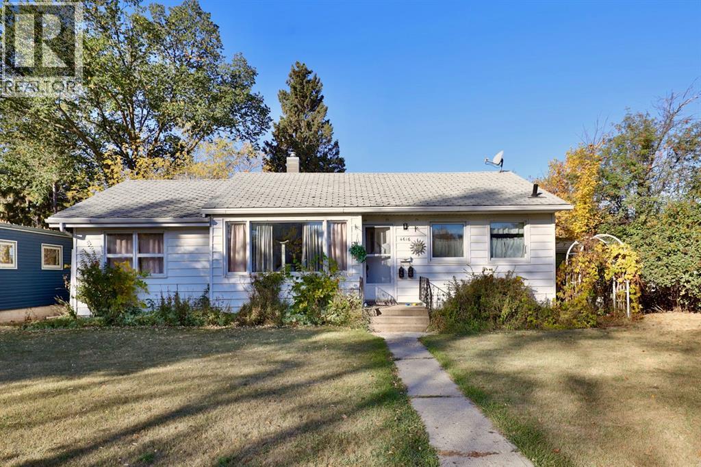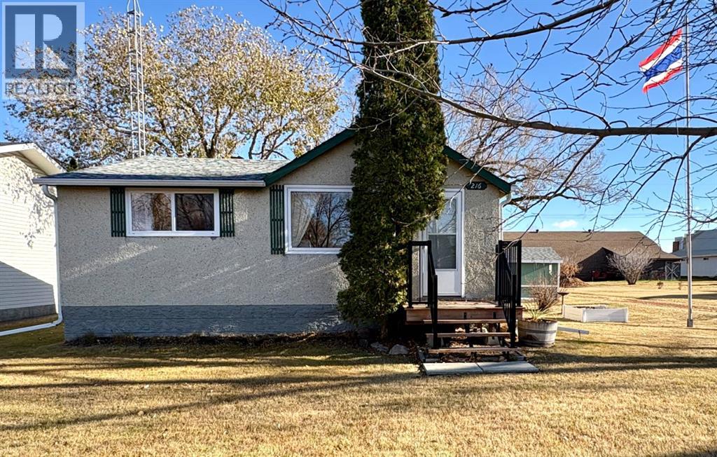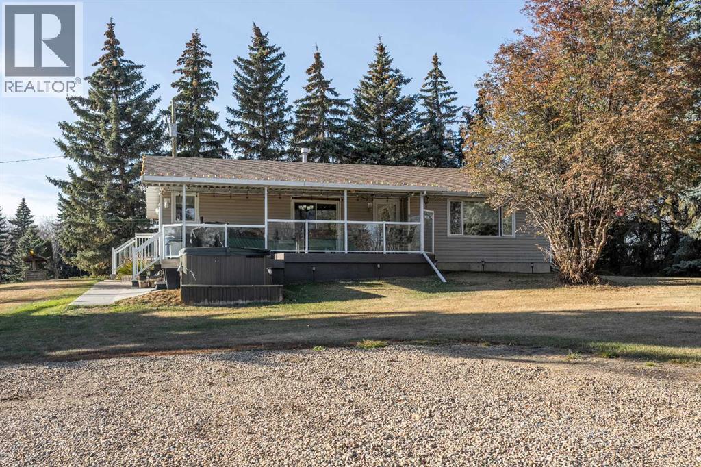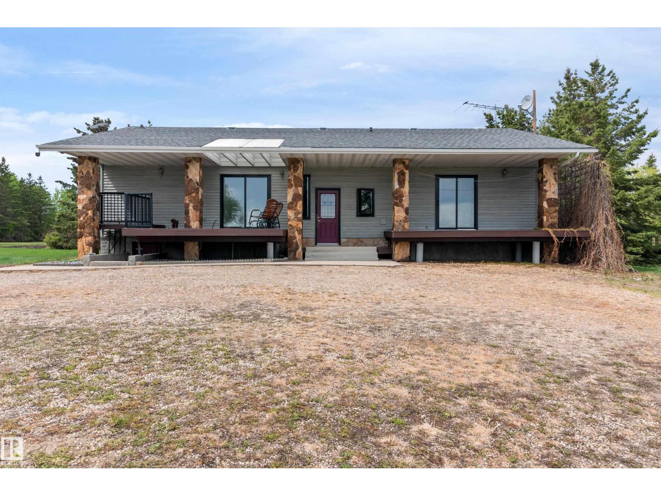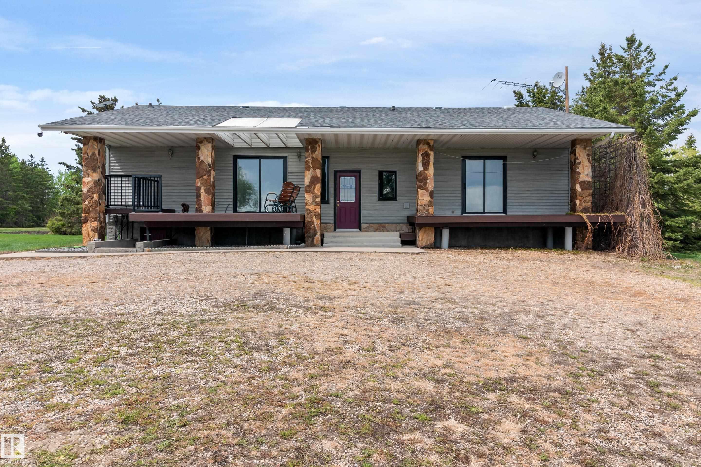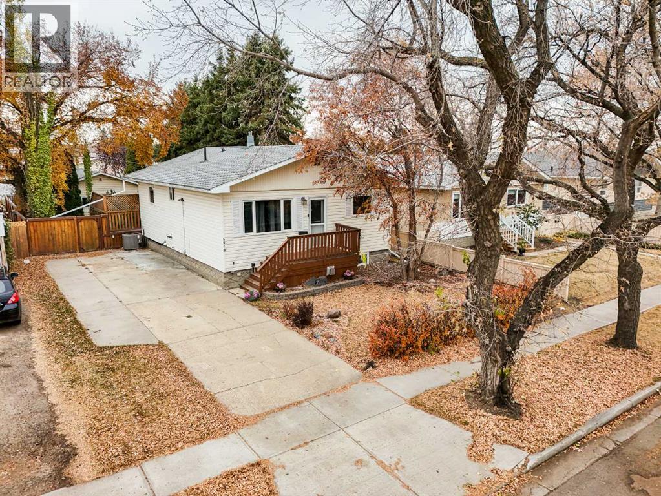
Highlights
Description
- Home value ($/Sqft)$358/Sqft
- Time on Housefulnew 44 hours
- Property typeSingle family
- StyleBungalow
- Median school Score
- Year built1959
- Garage spaces2
- Mortgage payment
Ready to make your next move a winning play? Step inside this beautifully renovated, move-in-ready home! Before winter hits, you’ll love the cozy electric fireplace set into a gorgeous stone feature wall, perfect for game-day lounging. Outside, there’s room for all your toys: RV parking pad, heated 22x26 garage with workbenches, 10x12 shed and a fully fenced, landscaped yard. When summer rolls around, enjoy the west-facing deck with gas BBQ hookup and if it’s too hot, head inside and enjoy the A/C. Recent upgrades mean less fixing, more relaxing! These include new shingles ('22), hot h20 tank ('23), updated flooring, and that eye-catching stone feature wall with TV, speakers, and fireplace that makes your living room the MVP of the house. Upstairs offers 3 bedrooms, a full 4pc bath, bright living room, and kitchen; downstairs brings you a rec room, second living space, extra bedroom, 2pc bath, laundry, and a bonus flex room. (id:63267)
Home overview
- Cooling Central air conditioning
- Heat type Forced air
- # total stories 1
- Construction materials Wood frame
- Fencing Fence
- # garage spaces 2
- # parking spaces 4
- Has garage (y/n) Yes
- # full baths 1
- # half baths 1
- # total bathrooms 2.0
- # of above grade bedrooms 4
- Flooring Carpeted, ceramic tile, hardwood, laminate
- Has fireplace (y/n) Yes
- Subdivision Rosebud
- Directions 2053525
- Lot dimensions 6701
- Lot size (acres) 0.1574483
- Building size 948
- Listing # A2266343
- Property sub type Single family residence
- Status Active
- Living room 4.825m X 1.219m
Level: Basement - Recreational room / games room 6.553m X 2.819m
Level: Basement - Bonus room 3.481m X 2.996m
Level: Basement - Bathroom (# of pieces - 2) 2.387m X 2.31m
Level: Basement - Bedroom 3.072m X 2.719m
Level: Basement - Bedroom 3.252m X 2.21m
Level: Main - Other 2.438m X 1.829m
Level: Main - Other 3.658m X 3.505m
Level: Main - Bathroom (# of pieces - 4) 2.262m X 1.524m
Level: Main - Bedroom 3.176m X 2.92m
Level: Main - Living room 4.572m X 4.267m
Level: Main - Primary bedroom 3.505m X 3.353m
Level: Main
- Listing source url Https://www.realtor.ca/real-estate/29038293/5218-45-street-camrose-rosebud
- Listing type identifier Idx

$-904
/ Month

