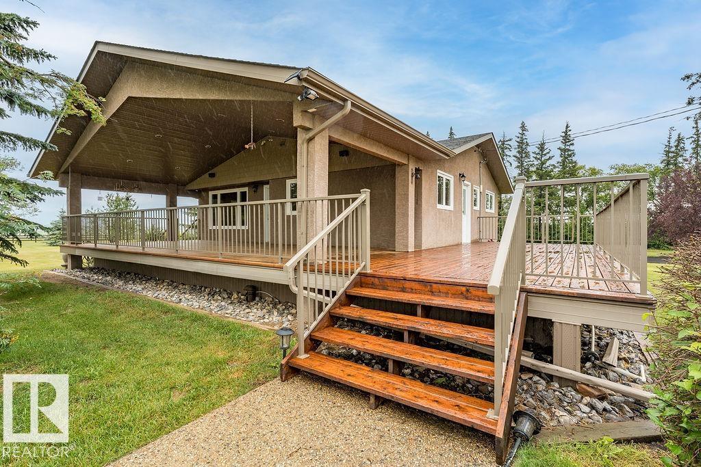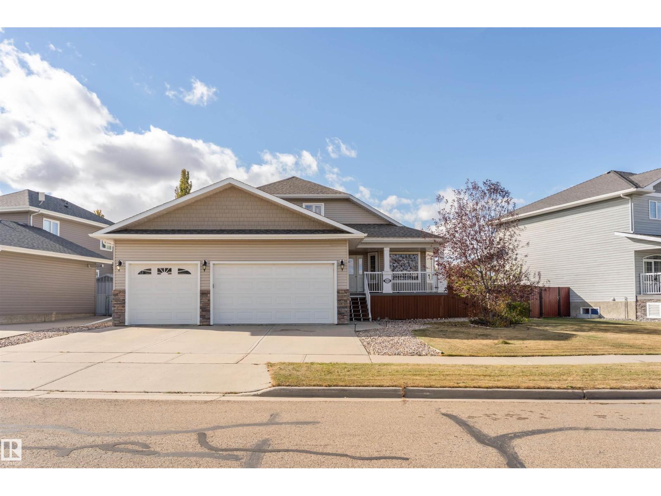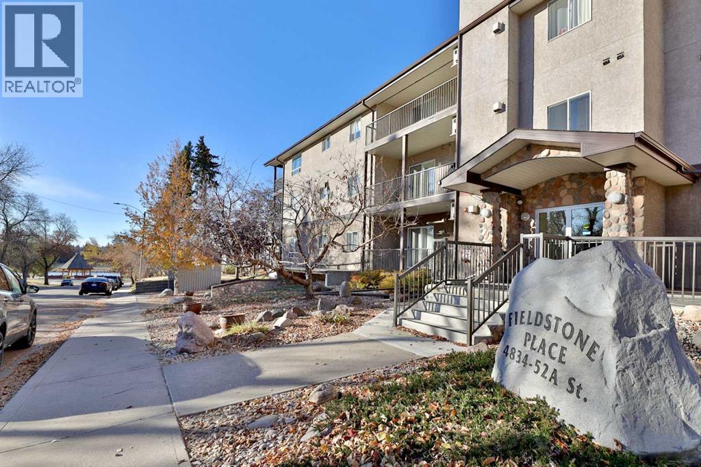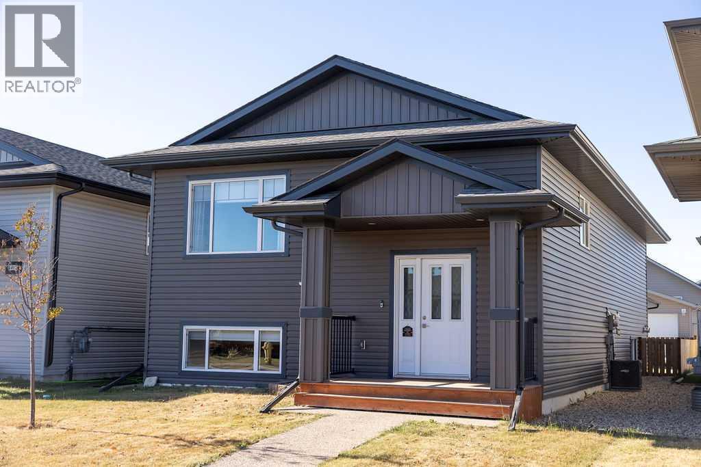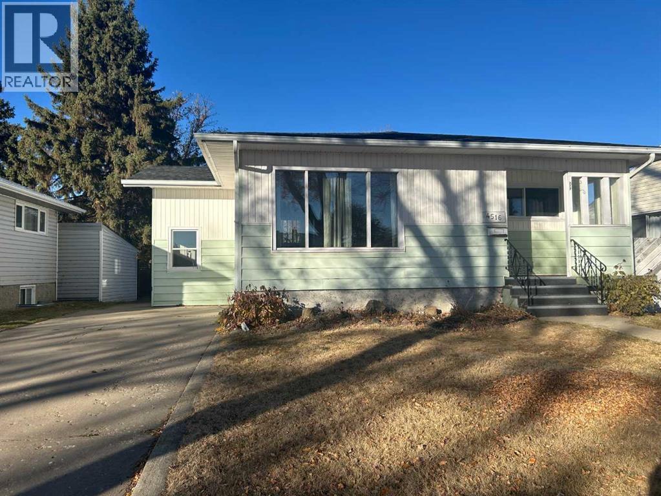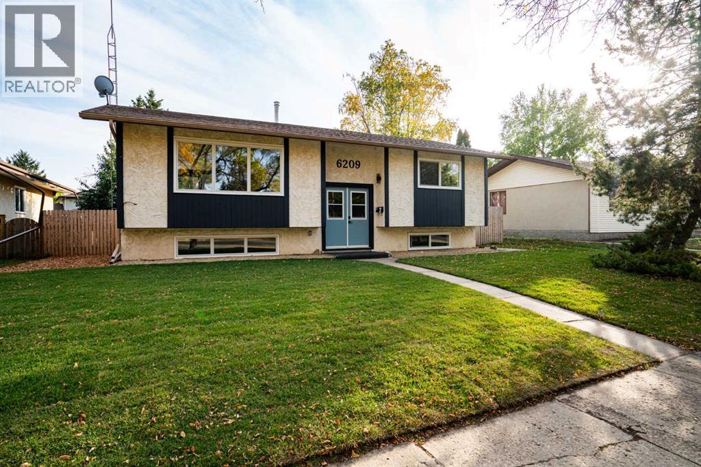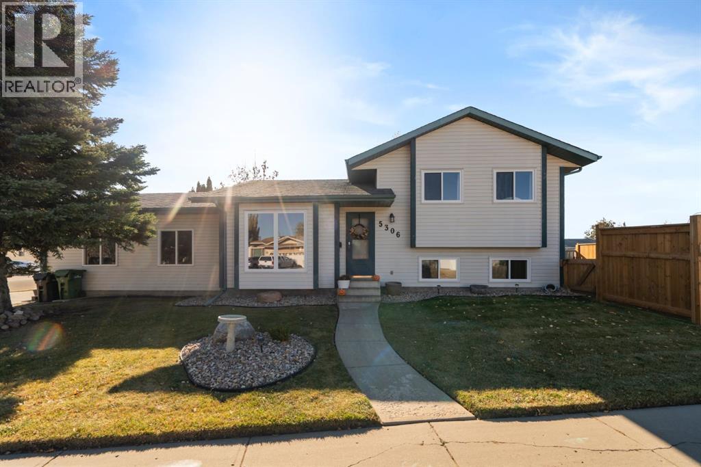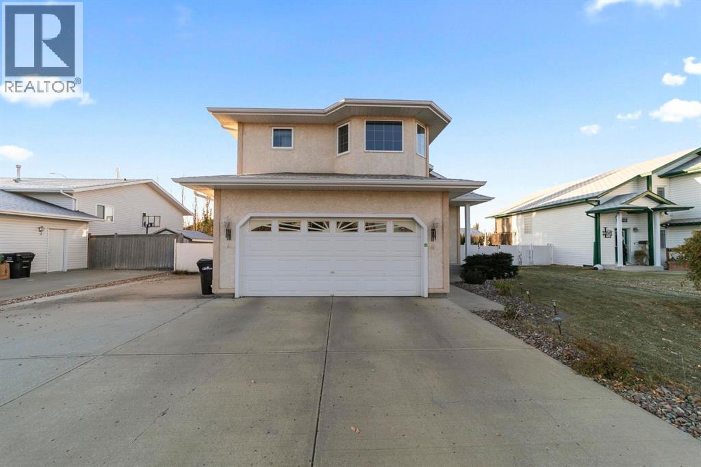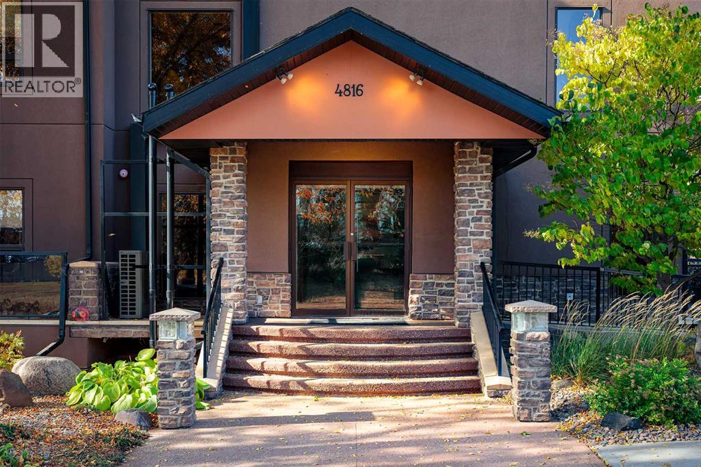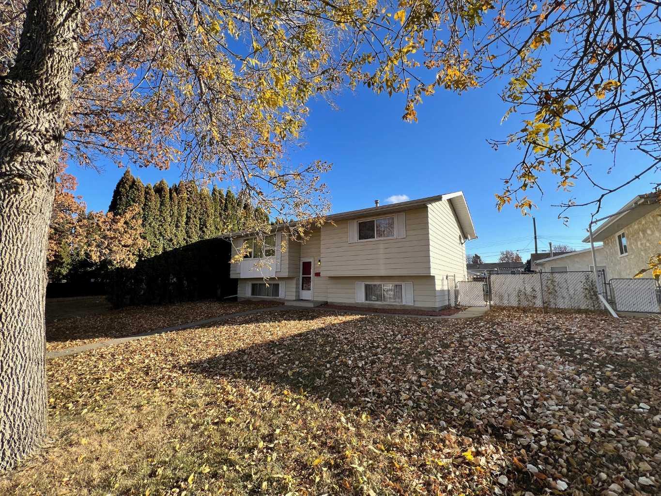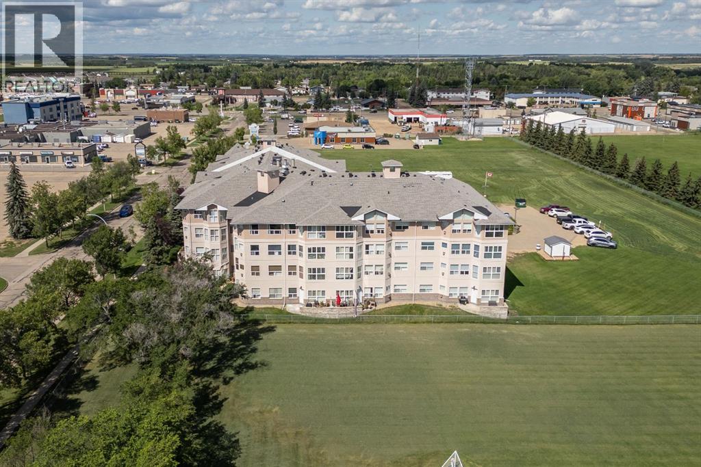
Highlights
Description
- Home value ($/Sqft)$156/Sqft
- Time on Houseful49 days
- Property typeSingle family
- Median school Score
- Year built1998
- Mortgage payment
Looking for a bright and spacious condo with a great layout? Welcome to Crown Place! This 2 bedroom, 2 bathroom home has 1246 sq ft of living space, plus sunshine galore thanks to its south AND west exposure. You’ll love the natural light that floods into both sunrooms, the living area, and the bedrooms. On those cooler evenings, the cozy gas fireplace makes the perfect spot to unwind.The primary bedroom is huge, with two sets of double closets and a 3-piece ensuite. The second bedroom also has its own ensuite, which doubles as the main bathroom, making this a fantastic setup for roommates, guests, or just a little extra privacy. In-suite laundry is a great feature with bonus storage space, for those seasonal extras. One of the best features? The wall of south-facing windows with a 3rd floor view of the high school soccer field. It’s just green grass & trees as far as you can see, a rare find that feels private and peaceful! No need for art on the walls as the natural art changes with the seasons! Crown Place isn’t just about the condo unit though. The building itself has a friendly community vibe with a large lobby where theres always someone to chat with over coffee, plus a games room, kitchenette, puzzle/book room, and an exercise room. With shopping, restaurants, and medical clinics nearby, everything you need is right at your fingertips. You'll appreciate the assigned powered parking stall and visitor parking here as well! (id:63267)
Home overview
- Cooling None
- Heat type In floor heating
- # total stories 4
- Construction materials Wood frame
- # parking spaces 1
- # full baths 2
- # total bathrooms 2.0
- # of above grade bedrooms 2
- Flooring Laminate, linoleum, vinyl
- Has fireplace (y/n) Yes
- Community features Pets not allowed, age restrictions
- Subdivision Westmount
- Lot size (acres) 0.0
- Building size 1246
- Listing # A2253146
- Property sub type Single family residence
- Status Active
- Bathroom (# of pieces - 3) Level: Main
- Bathroom (# of pieces - 4) Level: Main
- Primary bedroom 4.953m X 3.277m
Level: Main - Sunroom 2.947m X 1.652m
Level: Main - Other 4.877m X 2.844m
Level: Main - Living room 5.563m X 4.877m
Level: Main - Sunroom 3.149m X 1.804m
Level: Main - Bedroom 2.996m X 3.2m
Level: Main
- Listing source url Https://www.realtor.ca/real-estate/28803836/311-4623-65-street-camrose-westmount
- Listing type identifier Idx

$49
/ Month

