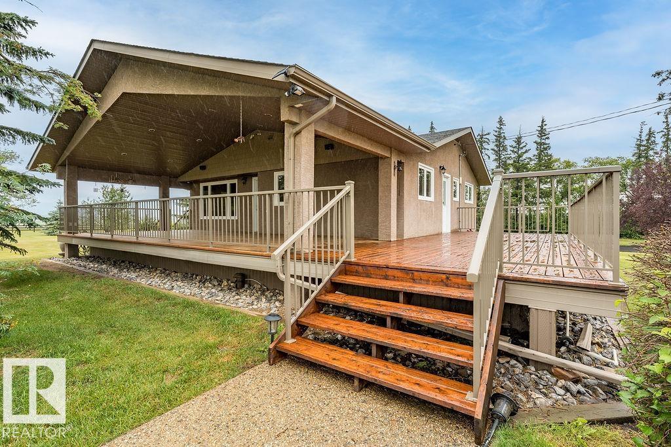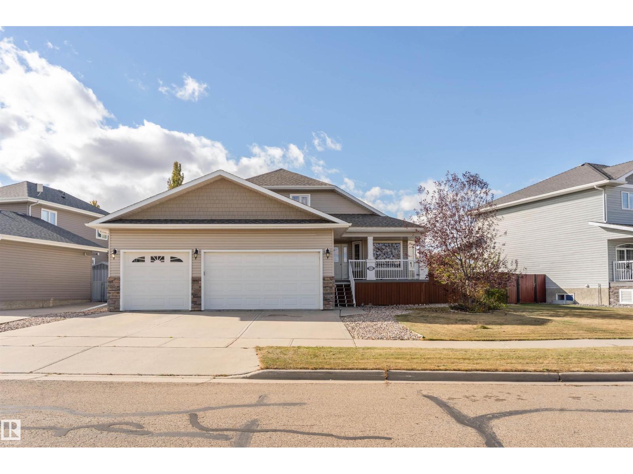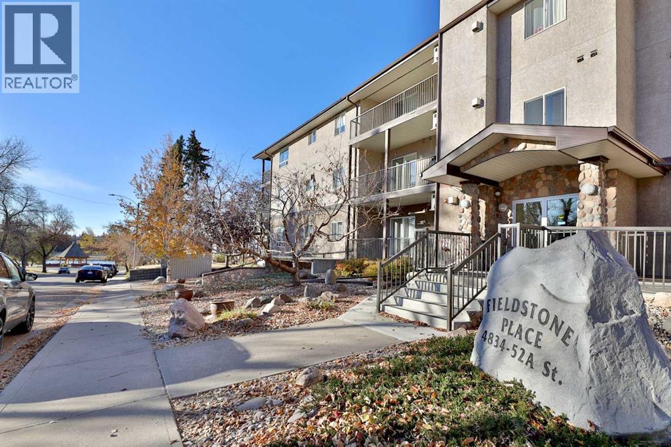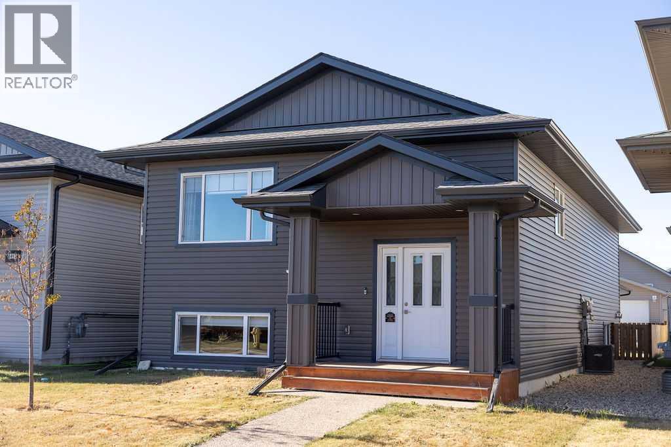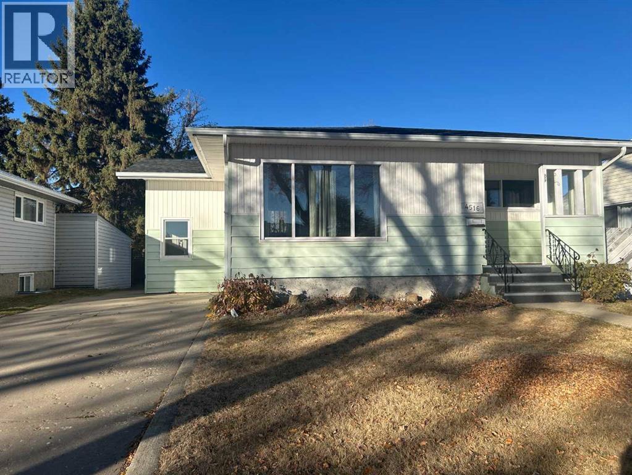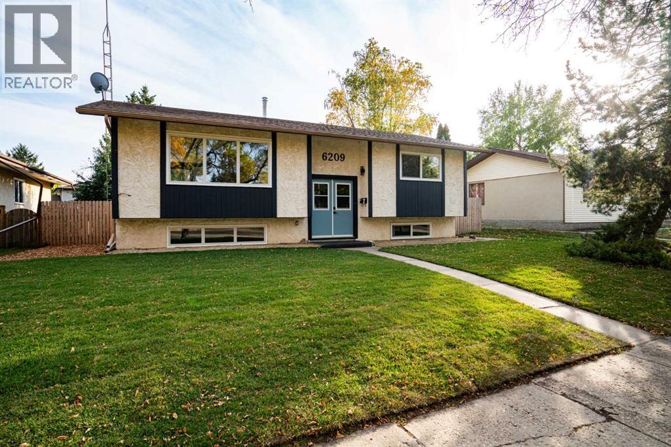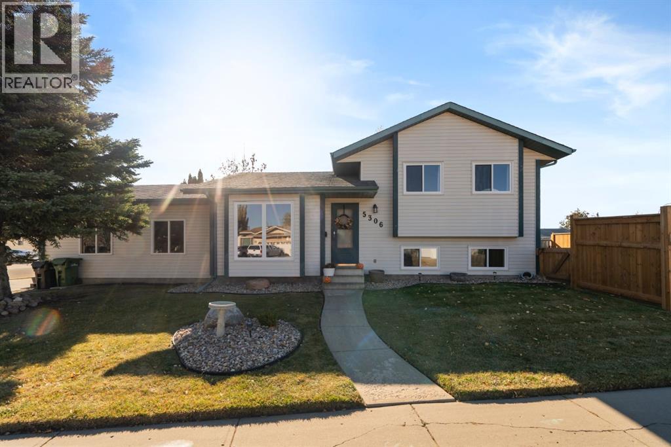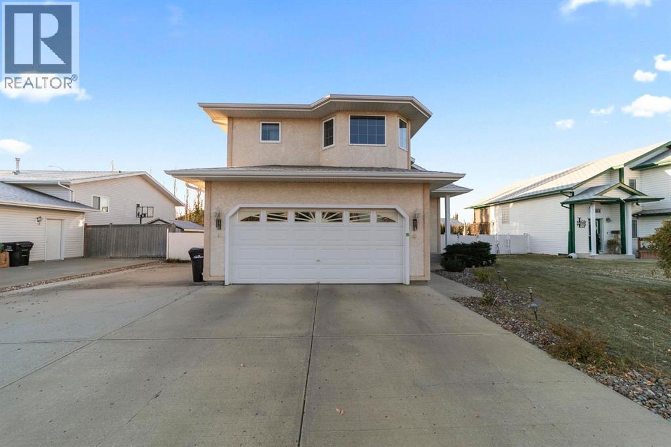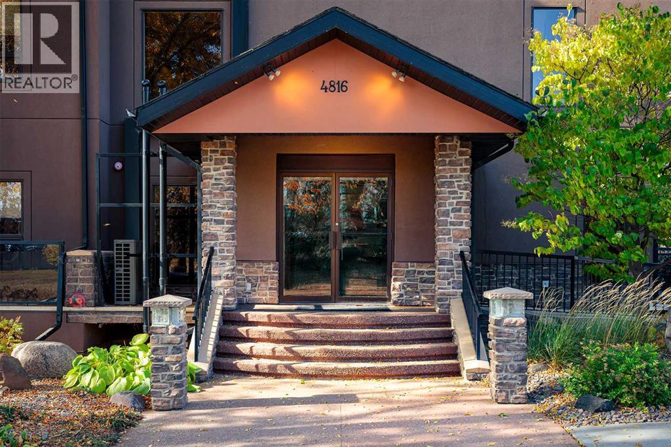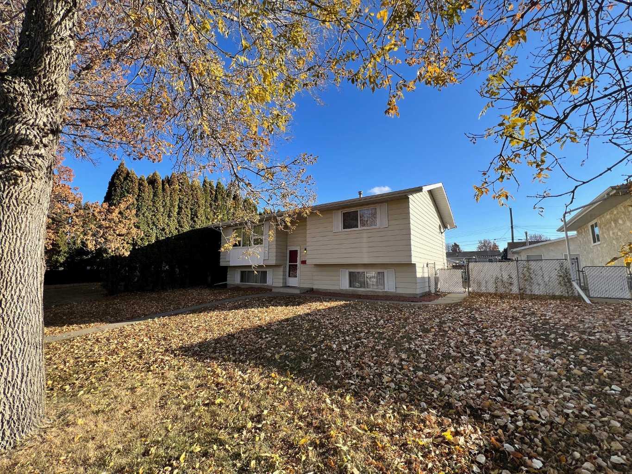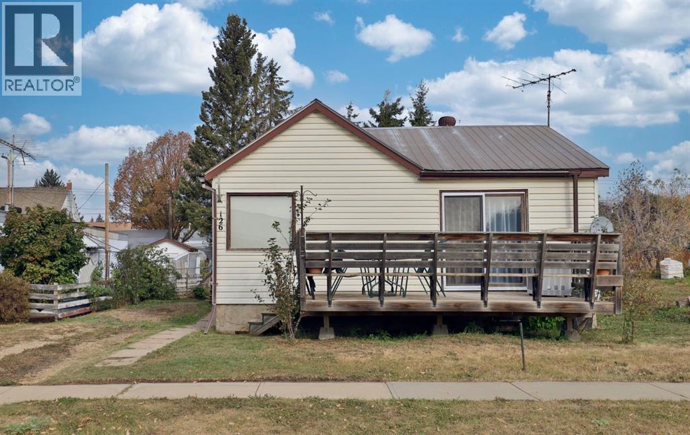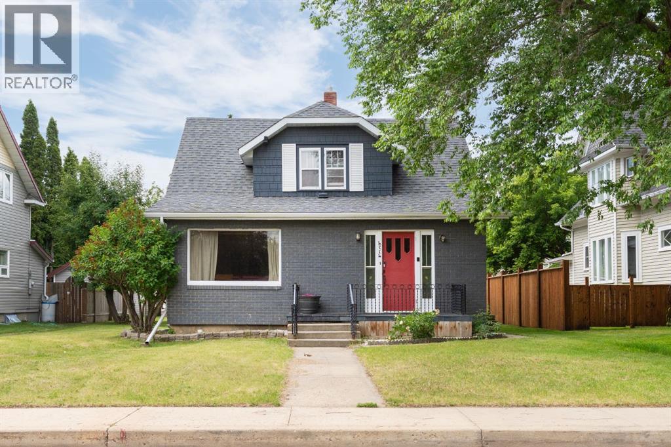
Highlights
Description
- Home value ($/Sqft)$209/Sqft
- Time on Houseful120 days
- Property typeSingle family
- Median school Score
- Year built1925
- Garage spaces1
- Mortgage payment
CALLING ALL INVESTORS! Don’t miss this exceptional turn-key opportunity—a unique and spacious 6-bedroom character home just blocks from the college and centrally located near schools, parks, shopping, and downtown amenities. With over 2,700 sq ft of living space, this home is currently operated as an individual room rental, catering to students and workers. The main floor features a welcoming living area with large windows, a cozy fireplace for cold winter nights, a large dining space, and a bedroom with an attached sun-filled solarium. Upstairs, you’ll find four bedrooms, including a primary suite with a large walk-in closet and direct access to a rooftop patio—perfect for a relaxing evening. The fully developed basement offers even more flexibility with a games room (potential 7th bedroom) which features a built-in bar, as well as a studio. To finish off the basement there is also another bedroom, with a 3-piece ensuite, walk-in closet, and its own kitchen and living area! An incredible feature you’d never guess was once a garage. All furnishings are included, making this a truly turn-key investment. Whether you're a first-time buyer looking to live or an investor seeking a low-maintenance rental property, this is the opportunity you’ve been waiting for! (id:63267)
Home overview
- Cooling None
- # total stories 2
- Construction materials Wood frame
- Fencing Not fenced
- # garage spaces 1
- # parking spaces 3
- Has garage (y/n) Yes
- # full baths 3
- # total bathrooms 3.0
- # of above grade bedrooms 6
- Flooring Hardwood, linoleum
- Has fireplace (y/n) Yes
- Subdivision Augustana
- Lot desc Landscaped
- Lot dimensions 6600
- Lot size (acres) 0.15507519
- Building size 2743
- Listing # A2233646
- Property sub type Single family residence
- Status Active
- Bedroom 3.682m X 2.158m
Level: 2nd - Primary bedroom 5.715m X 3.987m
Level: 2nd - Bathroom (# of pieces - 4) Measurements not available
Level: 2nd - Bedroom 3.453m X 2.21m
Level: 2nd - Bedroom 3.048m X 2.31m
Level: 2nd - Living room 3.658m X 3.453m
Level: Basement - Bonus room 5.486m X 4.877m
Level: Basement - Bedroom 4.929m X 3.81m
Level: Basement - Bathroom (# of pieces - 3) Measurements not available
Level: Lower - Kitchen 3.149m X 2.338m
Level: Main - Bathroom (# of pieces - 3) Measurements not available
Level: Main - Dining room 4.139m X 3.481m
Level: Main - Bedroom 4.039m X 3.987m
Level: Main - Other 4.444m X 2.896m
Level: Main - Living room 5.614m X 4.267m
Level: Main - Other 7.035m X 3.377m
Level: Unknown
- Listing source url Https://www.realtor.ca/real-estate/28511276/4714-48-street-camrose-augustana
- Listing type identifier Idx

$-1,531
/ Month

