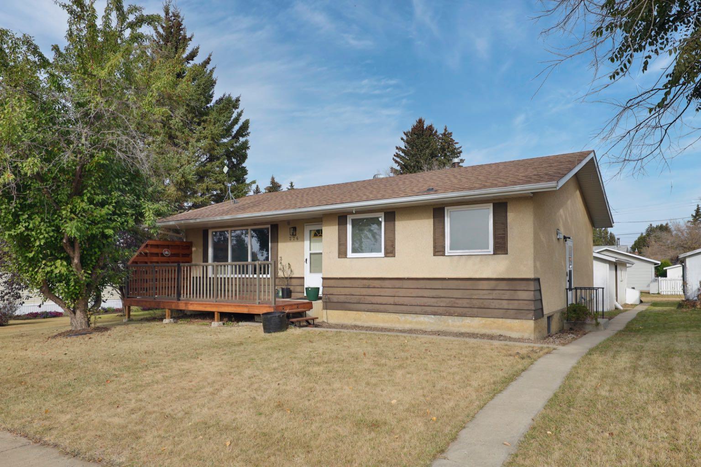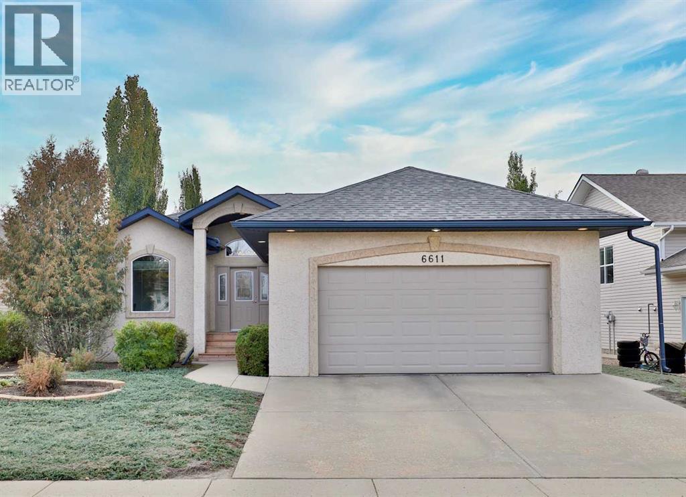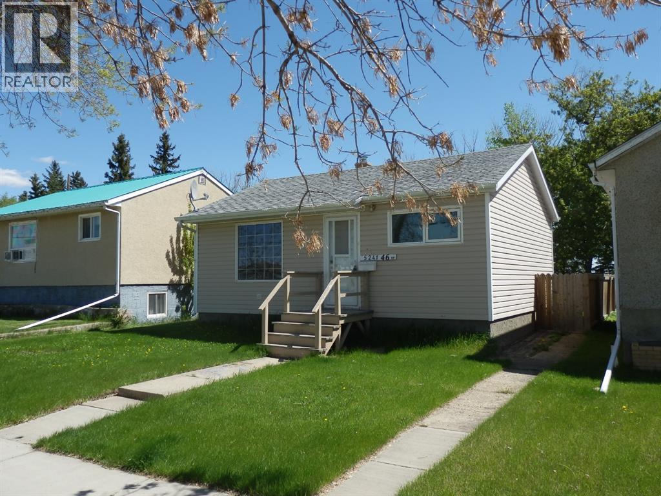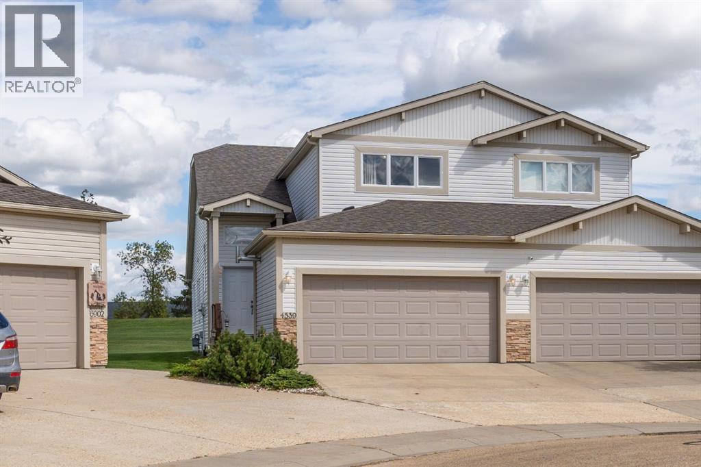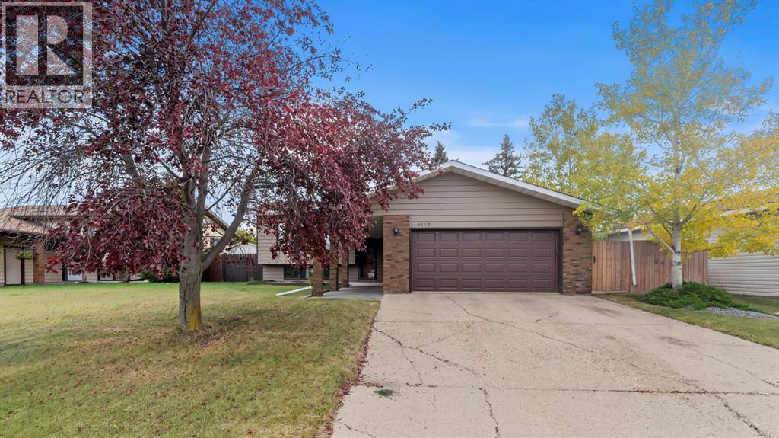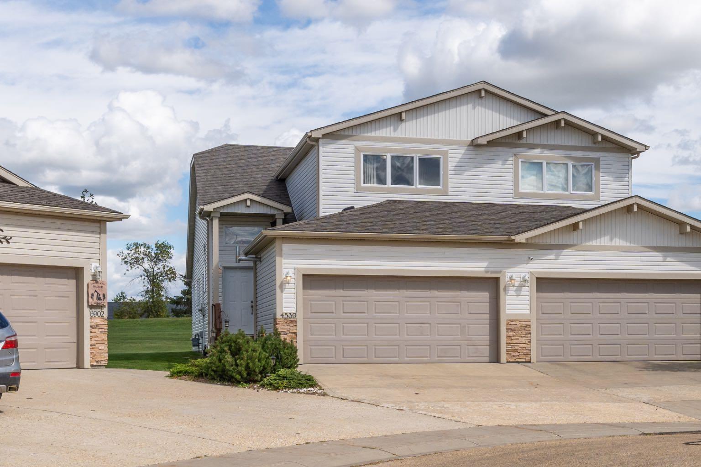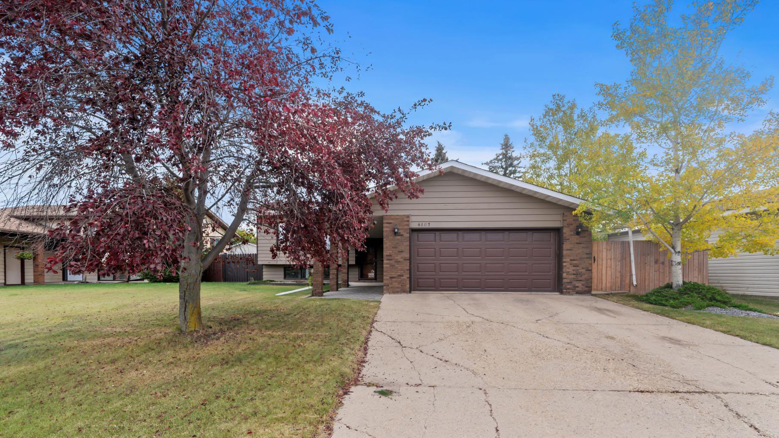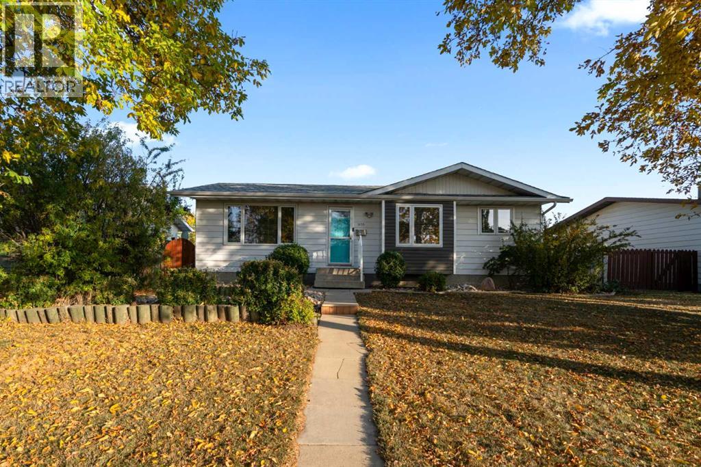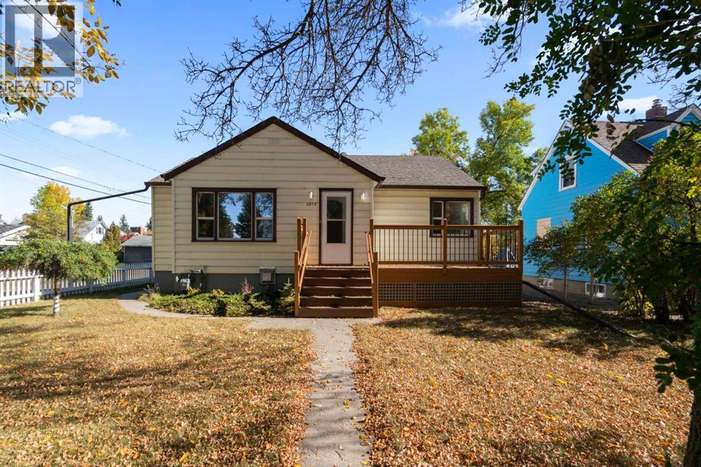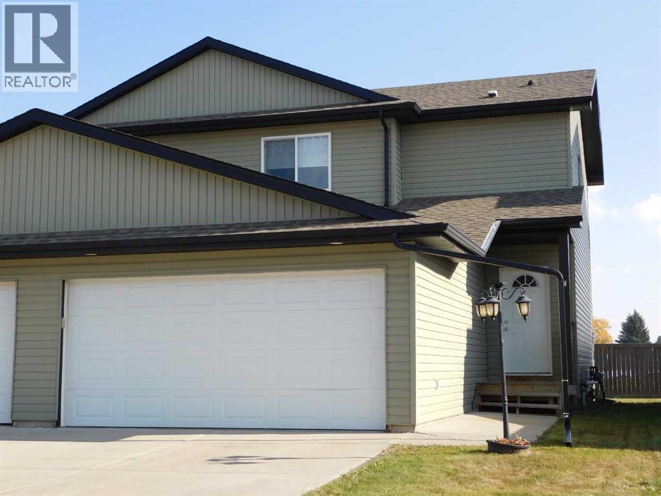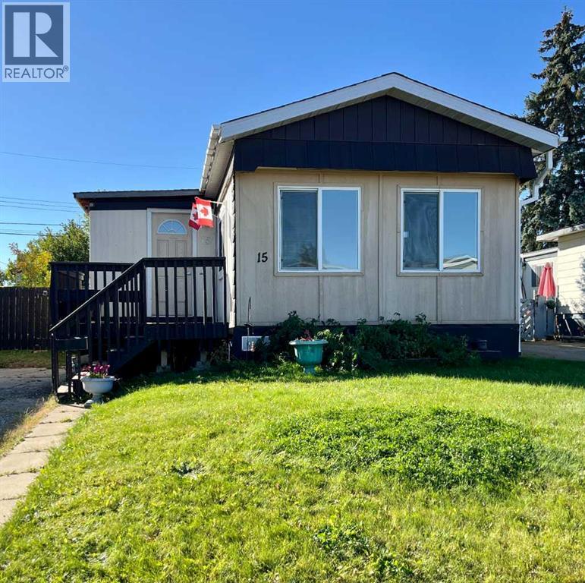
Highlights
This home is
95%
Time on Houseful
12 hours
School rated
5.3/10
Camrose
0.65%
Description
- Home value ($/Sqft)$18/Sqft
- Time on Housefulnew 12 hours
- Property typeSingle family
- StyleMobile home
- Median school Score
- Mortgage payment
This 1,092 sq. ft. mobile home offers three bedrooms and plenty of potential for the right buyer. A few windows have been boarded over and some work is needed, but it’s priced to sell. A great opportunity to build equity or add to your investment portfolio. (id:63267)
Home overview
Amenities / Utilities
- Heat type Forced air
Exterior
- # total stories 1
- # parking spaces 1
Interior
- # full baths 1
- # total bathrooms 1.0
- # of above grade bedrooms 3
- Flooring Laminate, linoleum
Location
- Subdivision Sparling
- Directions 1969886
Overview
- Lot size (acres) 0.0
- Building size 1092
- Listing # A2260317
- Property sub type Single family residence
- Status Active
Rooms Information
metric
- Bedroom 3.072m X 2.338m
Level: Main - Other 4.014m X 4.572m
Level: Main - Bathroom (# of pieces - 4) Measurements not available
Level: Main - Primary bedroom 4.014m X 3.149m
Level: Main - Bedroom 2.463m X 2.262m
Level: Main - Living room 4.014m X 4.749m
Level: Main
SOA_HOUSEKEEPING_ATTRS
- Listing source url Https://www.realtor.ca/real-estate/28963484/15-4802-54-avenue-camrose-sparling
- Listing type identifier Idx
The Home Overview listing data and Property Description above are provided by the Canadian Real Estate Association (CREA). All other information is provided by Houseful and its affiliates.

Lock your rate with RBC pre-approval
Mortgage rate is for illustrative purposes only. Please check RBC.com/mortgages for the current mortgage rates
$-53
/ Month25 Years fixed, 20% down payment, % interest
$
$
$
%
$
%

Schedule a viewing
No obligation or purchase necessary, cancel at any time
Nearby Homes
Real estate & homes for sale nearby

