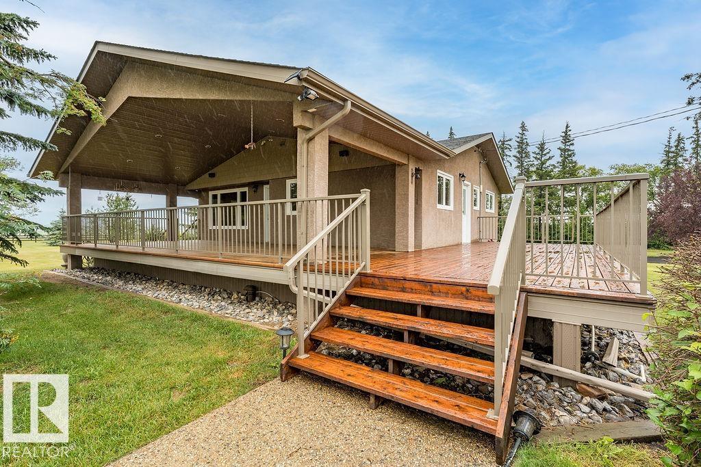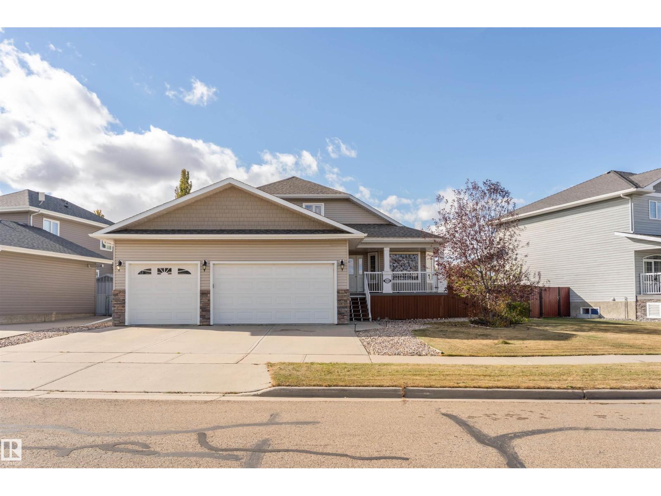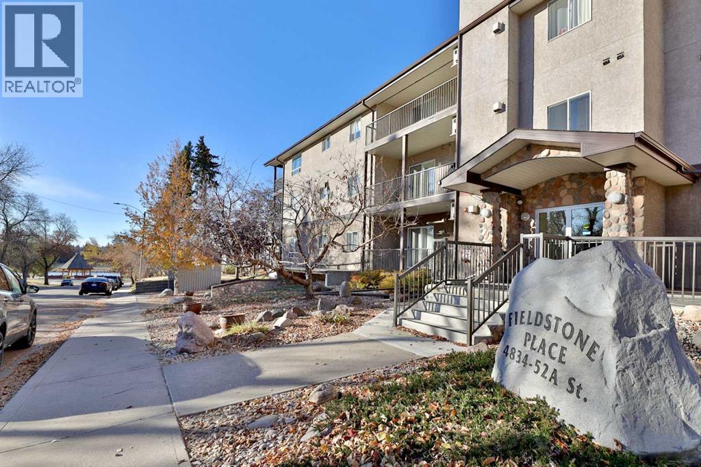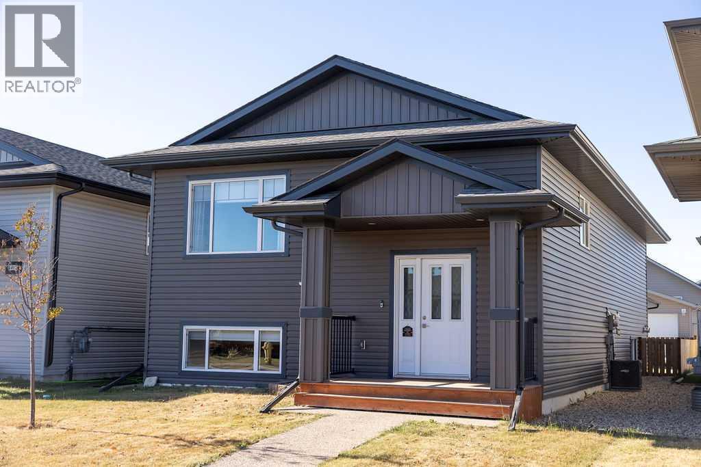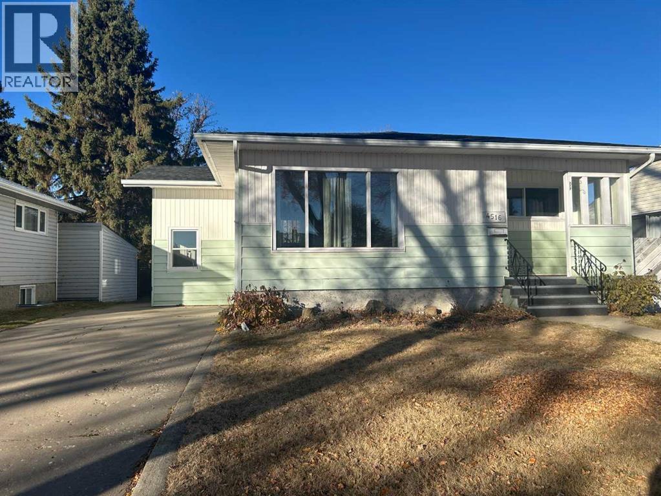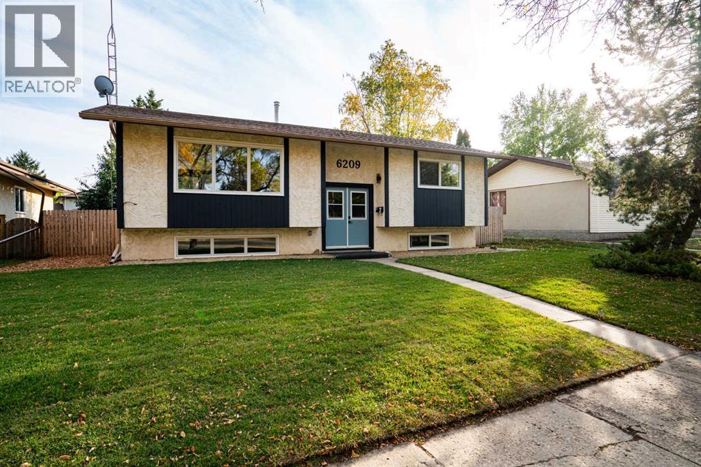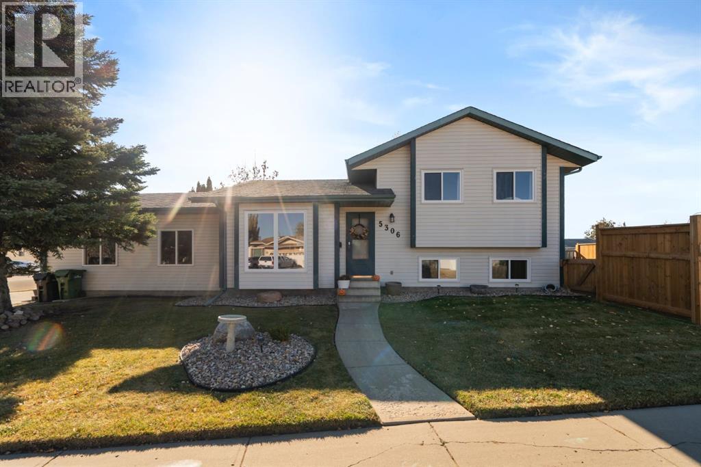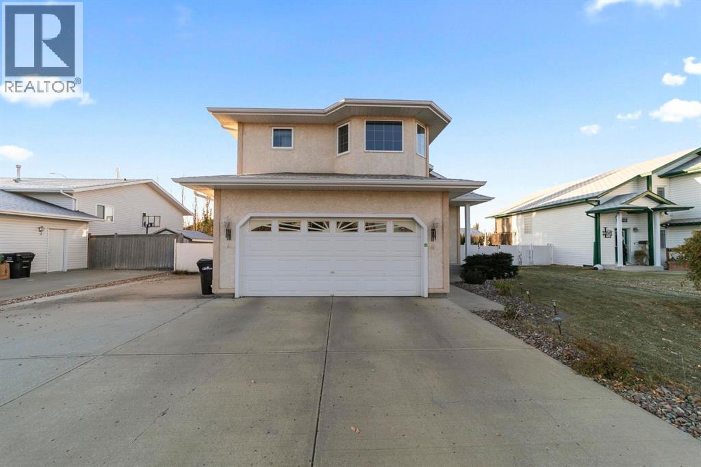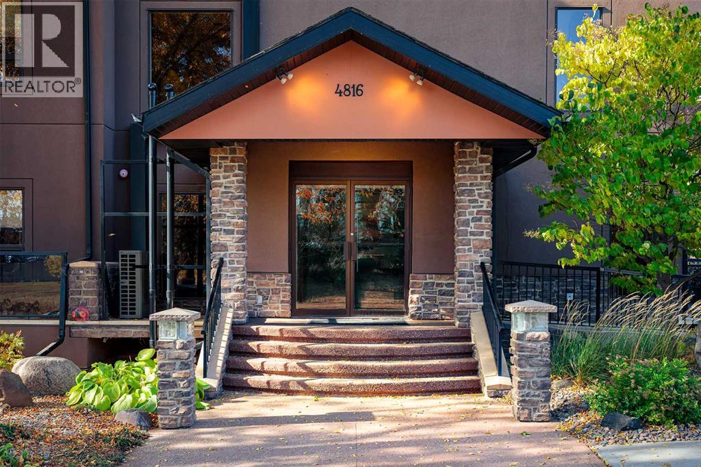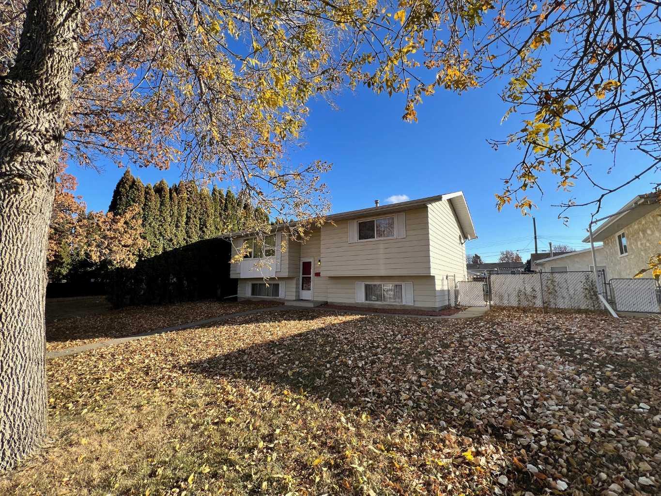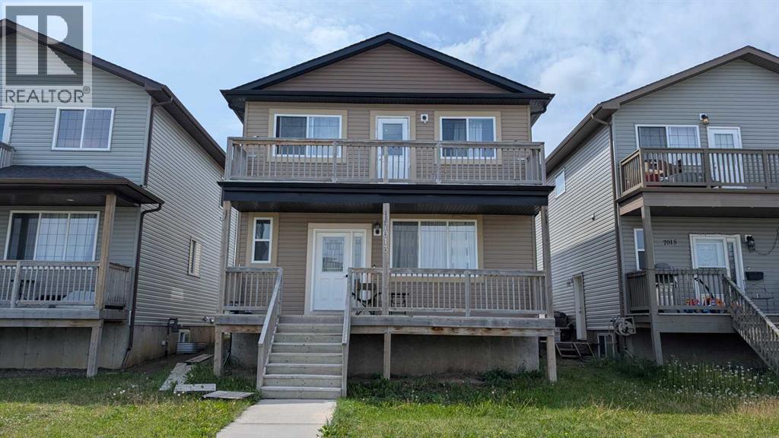
Highlights
Description
- Home value ($/Sqft)$204/Sqft
- Time on Houseful119 days
- Property typeSingle family
- Median school Score
- Lot size347 Sqft
- Year built2014
- Garage spaces2
- Mortgage payment
AFFORDABLE SINGLE FAMILY WITH SUITE IN BASEMENT! Whether you're an investor or a first time buyer, this property offers you an affordable in. From the curb you will be enchanted by the classic covered front porch and upper level balcony. Step inside the front door and be grateful for those 9' ceilings on the main level. Immeidately to your left is a 2 piece power room for guests as well as your convenience. Open concept living brings your living room, dining space, & kitchen together. The quality granite counter tops compliment the rich dark cabinetry. Expansive kitchen island seats four and is perfect for food prep and hosting. At the back of the kitchen is direct access to your attached double garage. Upstairs you will find a bonus room that gives you a great space for the kids to play or even a home office. Two spare rooms as well as a four piece bathroom on the upper floor. This is along with you large primary bedroom,, which comes with a walk in closet and four piece en suite - large soaker tub included. Upper floor laundy offers you the best of convenience. Illegal basement suite has a separate side entrance so you could live up or down and have a tenant residing in the home as well. Down there you will find a full kitchen and eating area, two bedrooms, and a four piece bathroom. Under stair storage as well. This property is within walking distance of Cornerstone shopping centre, the dog park, and the golf course. (id:63267)
Home overview
- Cooling None
- Heat type Forced air
- # total stories 2
- Fencing Not fenced
- # garage spaces 2
- # parking spaces 4
- Has garage (y/n) Yes
- # full baths 3
- # half baths 1
- # total bathrooms 4.0
- # of above grade bedrooms 5
- Flooring Carpeted, laminate, tile
- Community features Golf course development
- Subdivision Cascades
- Directions 2007544
- Lot dimensions 32.26
- Lot size (acres) 0.007971336
- Building size 1884
- Listing # A2234165
- Property sub type Single family residence
- Status Active
- Storage 1.524m X 0.914m
Level: Basement - Other 4.877m X 3.048m
Level: Basement - Bathroom (# of pieces - 4) Measurements not available
Level: Basement - Living room 5.005m X 3.453m
Level: Main - Other 4.877m X 4.877m
Level: Main - Bathroom (# of pieces - 2) Measurements not available
Level: Main - Bedroom 4.014m X 3.606m
Level: Upper - Bedroom 3.353m X 2.643m
Level: Upper - Bedroom 2.615m X 2.871m
Level: Upper - Primary bedroom 3.862m X 4.776m
Level: Upper - Bedroom 3.048m X 3.301m
Level: Upper - Bonus room 3.176m X 2.896m
Level: Upper - Bathroom (# of pieces - 4) Measurements not available
Level: Upper - Bathroom (# of pieces - 4) Measurements not available
Level: Upper
- Listing source url Https://www.realtor.ca/real-estate/28515362/7013-50-avenue-camrose-cascades
- Listing type identifier Idx

$-1,027
/ Month

