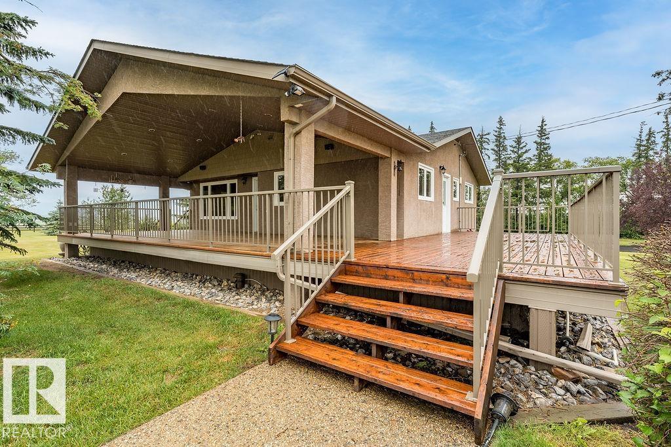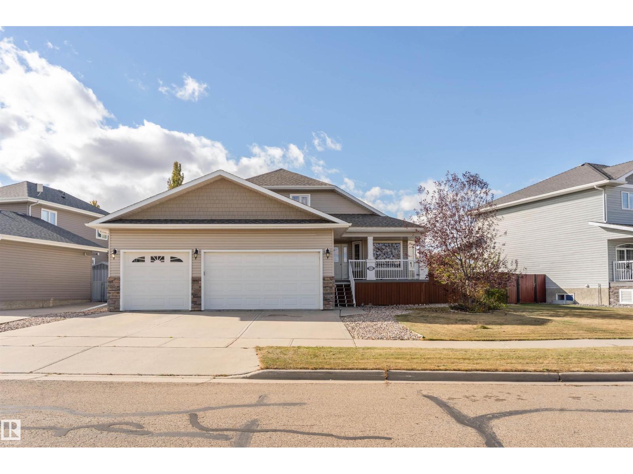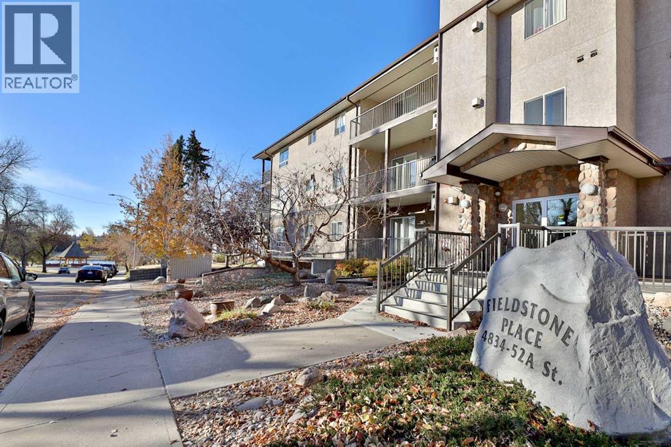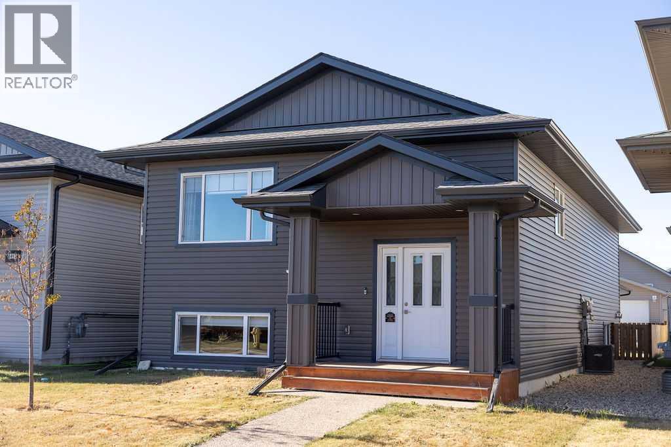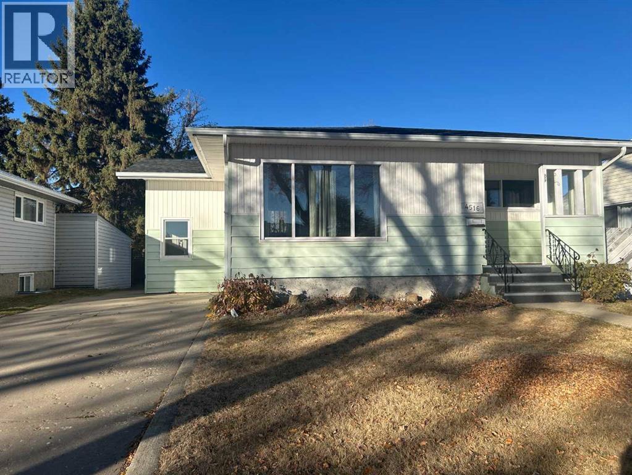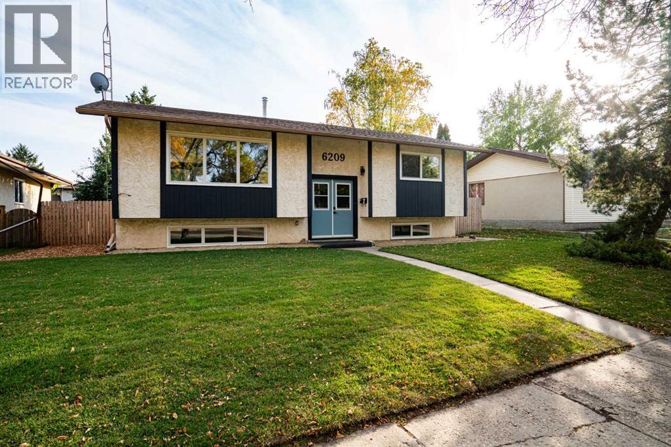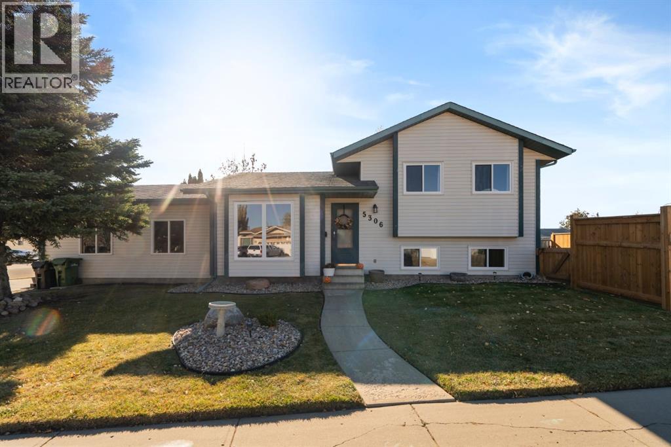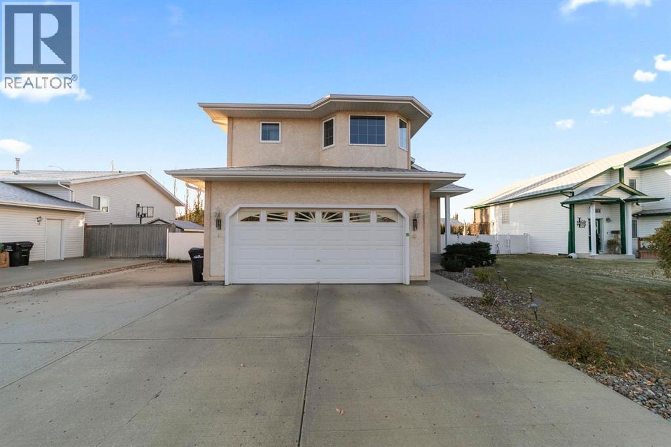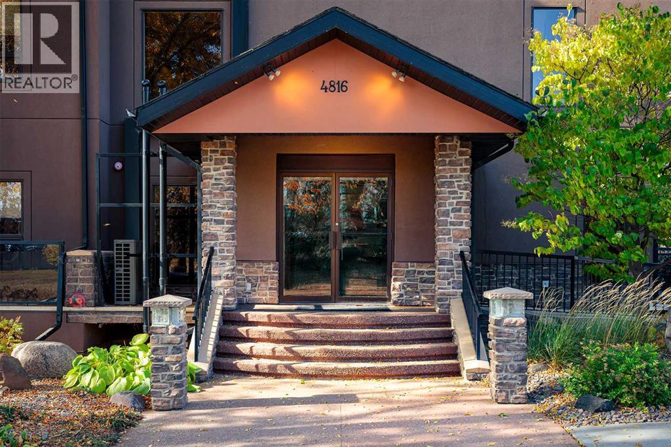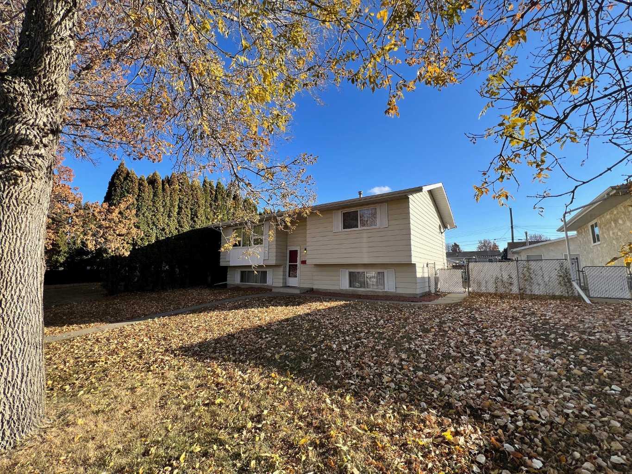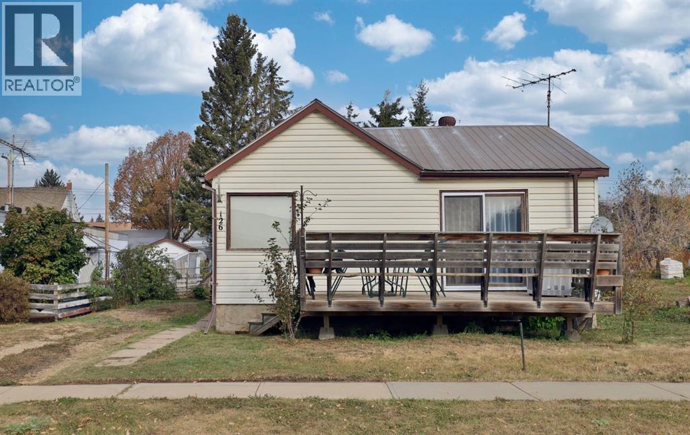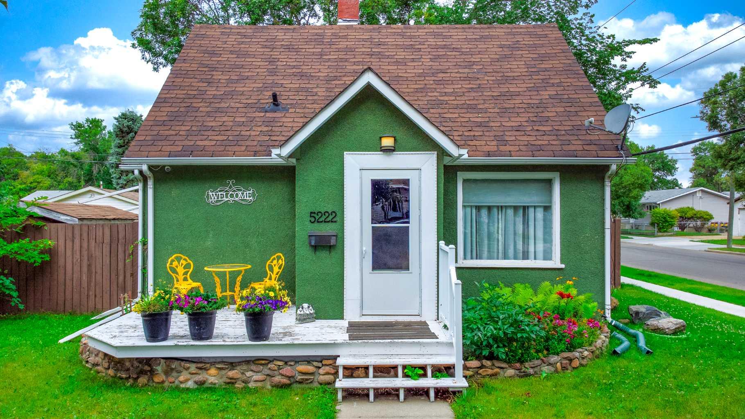
Highlights
Description
- Home value ($/Sqft)$339/Sqft
- Time on Houseful85 days
- Property typeResidential
- Style1 and half storey
- Median school Score
- Lot size6,098 Sqft
- Year built1948
- Mortgage payment
Charming & Cozy Character Home with Modern Upgrades! This lovely home has seen significant updates in 2020 & 2022, blending classic appeal with contemporary comfort. The upstairs features a peaceful bedroom suite, complete with a luxurious 4-piece bath and a spacious walk-in shower. A cozy sitting/library nook adds a perfect touch for quiet relaxation. The kitchen is generously sized, offering plenty of cupboard space for all your needs. The home was thoughtfully upgraded with spray insulation in 2020 for added efficiency. The backyard is a gardener's dream, with raised garden beds and lush flower beds throughout. Elm and ash trees, raspberry bushes, and lilacs create a serene, natural retreat. Enjoy your morning coffee or unwind in the evening on the beautiful deck with wine or your favourite beer overlooking your blooming garden. Custom-fitted blinds adorn most windows, adding both style and privacy. A perfect blend of character and modern updates – this home is a must-see! Check out Camrose with over 30 km of walking/biking trails. Kyaking in middle of Camrose for Bird Watching, eat at our Many Restaurants. Enjoy yummy treats at our bistros. Golf at one of our several Golf Courses. You will definately need to Check out Camrose, AB! Welcome Home!
Home overview
- Cooling None
- Heat type Forced air
- Pets allowed (y/n) No
- Utilities Cable available, electricity available, natural gas available, phone available, water available
- Construction materials Other
- Roof Asphalt shingle
- Fencing Fenced, partial
- # parking spaces 2
- Has garage (y/n) Yes
- Parking desc Additional parking, alley access, single garage detached
- # full baths 2
- # total bathrooms 2.0
- # of above grade bedrooms 3
- # of below grade bedrooms 1
- Flooring Carpet, hardwood, laminate
- Appliances Microwave, range, refrigerator, washer/dryer, window coverings
- Laundry information In basement
- County Camrose
- Subdivision None
- Zoning description R2b
- Exposure E
- Lot desc Back lane, back yard, corner lot, few trees, fruit trees/shrub(s), garden, landscaped, lawn, level
- Lot size (acres) 0.14
- Basement information Partial,partially finished
- Building size 884
- Mls® # A2243390
- Property sub type Single family residence
- Status Active
- Tax year 2025
- Listing type identifier Idx

$-799
/ Month

