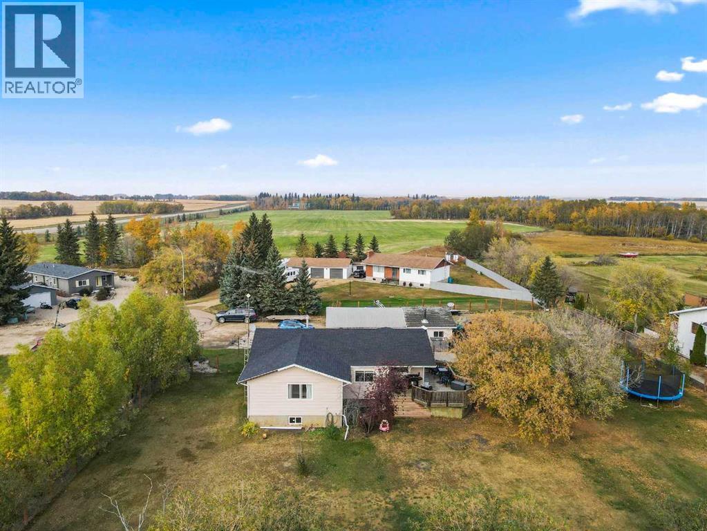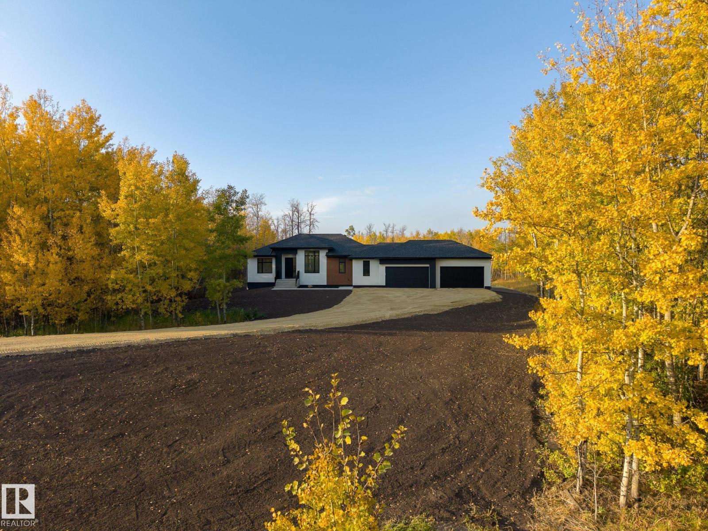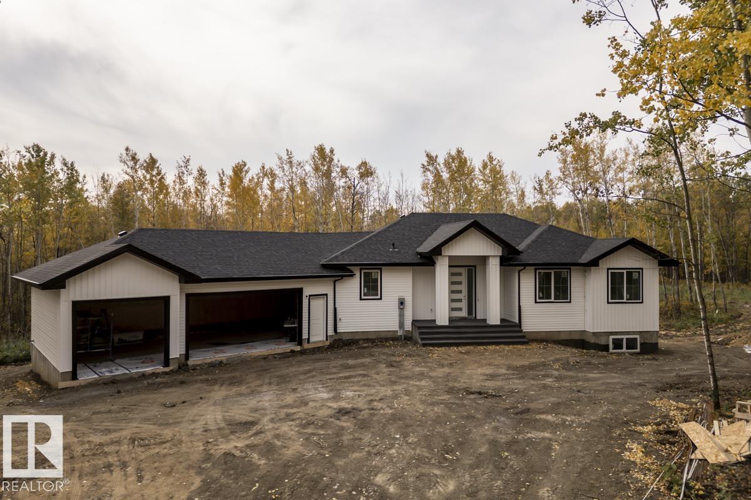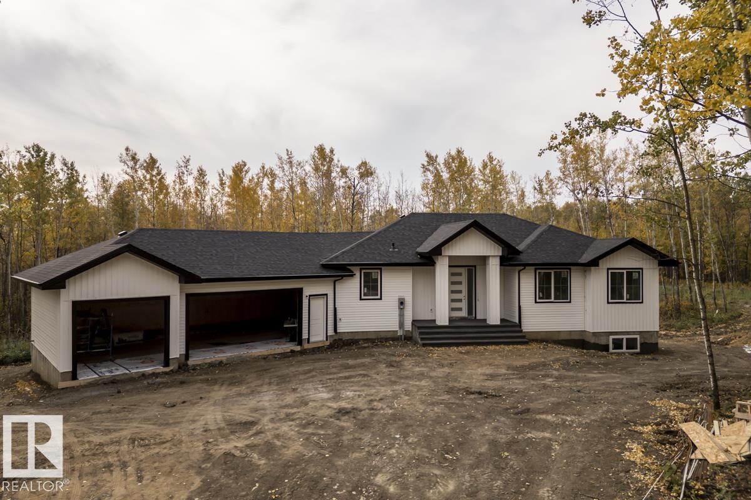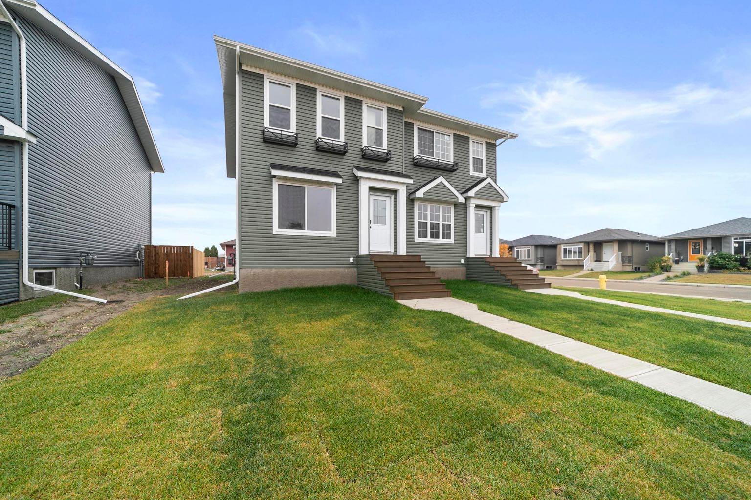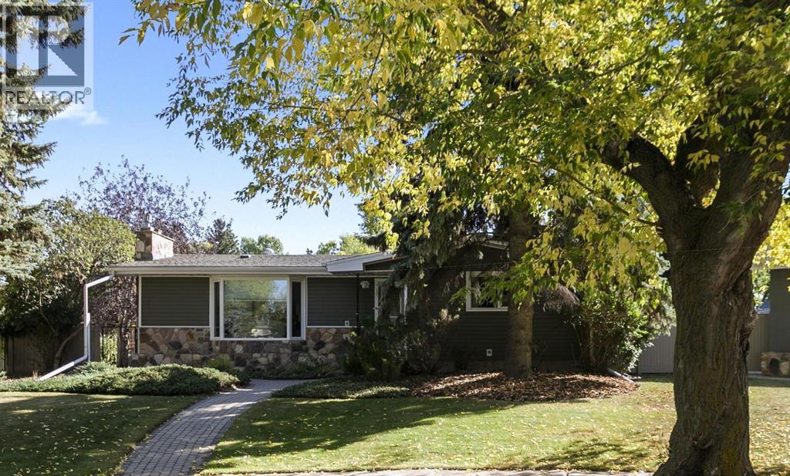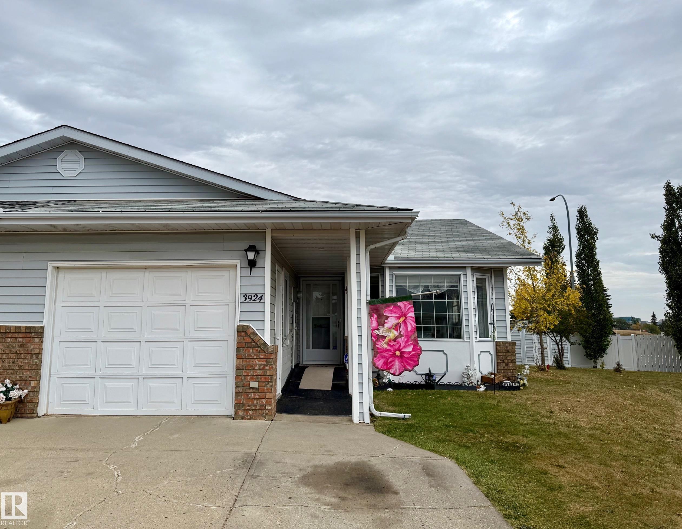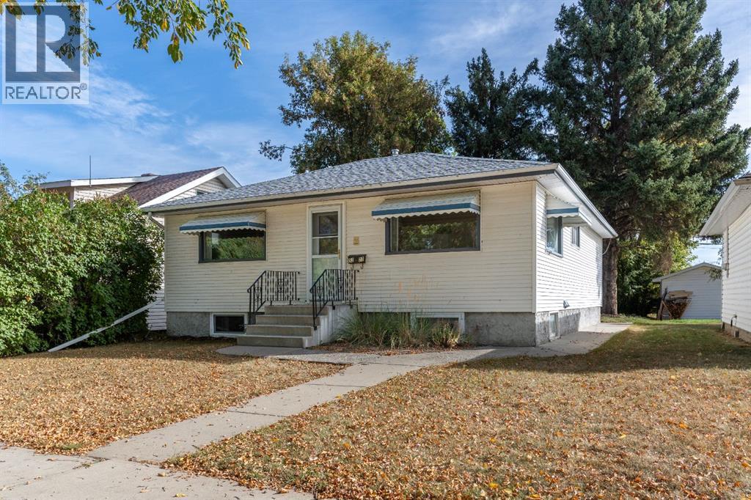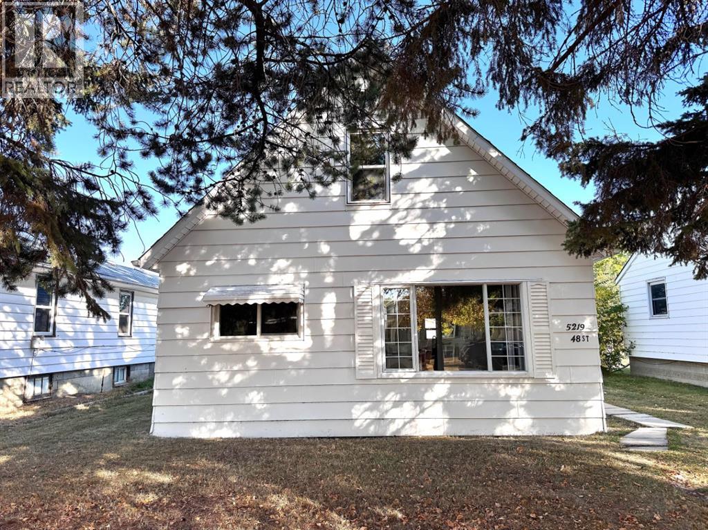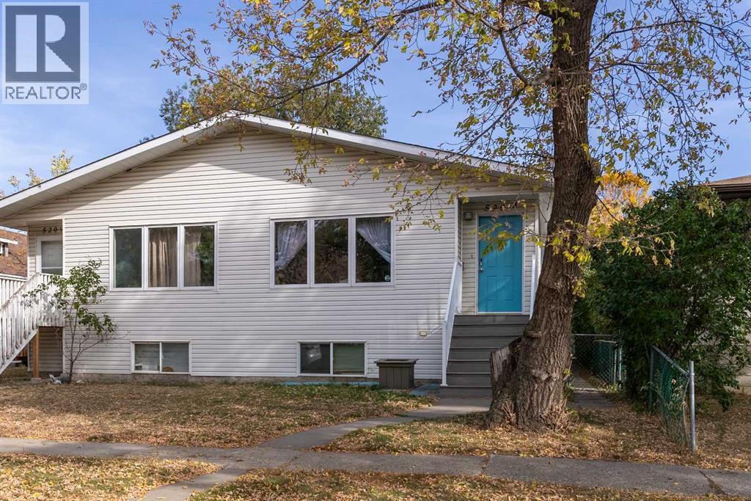
Highlights
Description
- Home value ($/Sqft)$288/Sqft
- Time on Housefulnew 16 hours
- Property typeSingle family
- StyleBungalow
- Median school Score
- Year built1994
- Garage spaces1
- Mortgage payment
This spacious duplex offers everything a growing family needs, all in an unbeatable location. Just steps from the Public Elementary School and only a few blocks from the Catholic Elementary School, your kids will enjoy a quick and safe commute. Enjoy the convenience of being within walking distance to shopping, several community parks, and more.With 5 generously sized bedrooms this home offers plenty of room for everyone. The fully finished basement is a great bonus, providing extra space for a family room, home office, or play area. Stay comfortable year-round with an A/C unit to cool off during the warmer months.The backyard is low-maintenance, featuring a shaded deck perfect for relaxing, while the oversized single detached garage provides ample storage and parking space.This home truly is the complete package, offering convenience, comfort, and unbeatable value at an exceptional price. Don’t miss out on the opportunity to make this your family’s new home! (id:63267)
Home overview
- Cooling Central air conditioning
- Heat source Natural gas
- Heat type Forced air
- # total stories 1
- Construction materials Wood frame
- Fencing Partially fenced
- # garage spaces 1
- # parking spaces 3
- Has garage (y/n) Yes
- # full baths 2
- # half baths 1
- # total bathrooms 3.0
- # of above grade bedrooms 5
- Flooring Carpeted, laminate, linoleum
- Subdivision Sparling
- Lot dimensions 2950
- Lot size (acres) 0.069313906
- Building size 1036
- Listing # A2260333
- Property sub type Single family residence
- Status Active
- Family room 6.401m X 5.715m
Level: Basement - Bedroom 3.453m X 2.719m
Level: Basement - Storage 2.795m X 1.448m
Level: Basement - Bathroom (# of pieces - 3) 2.691m X 1.5m
Level: Basement - Bedroom 3.405m X 2.743m
Level: Basement - Primary bedroom 3.886m X 3.024m
Level: Main - Bathroom (# of pieces - 4) 2.286m X 1.929m
Level: Main - Living room 3.581m X 5.816m
Level: Main - Dining room 2.691m X 3.1m
Level: Main - Bedroom 3.1m X 2.643m
Level: Main - Bedroom 2.719m X 2.667m
Level: Main - Bathroom (# of pieces - 1) 1.957m X 0.863m
Level: Main - Kitchen 2.691m X 2.768m
Level: Main
- Listing source url Https://www.realtor.ca/real-estate/28939763/5209a-52-street-camrose-sparling
- Listing type identifier Idx

$-795
/ Month

