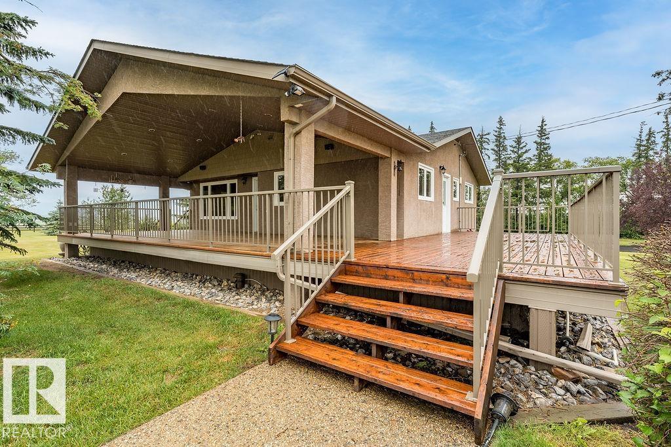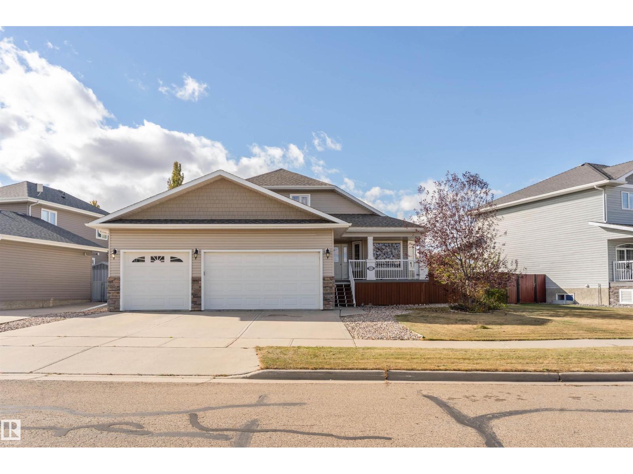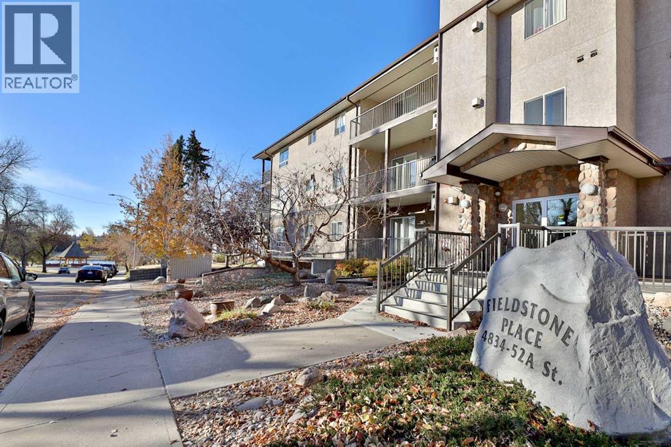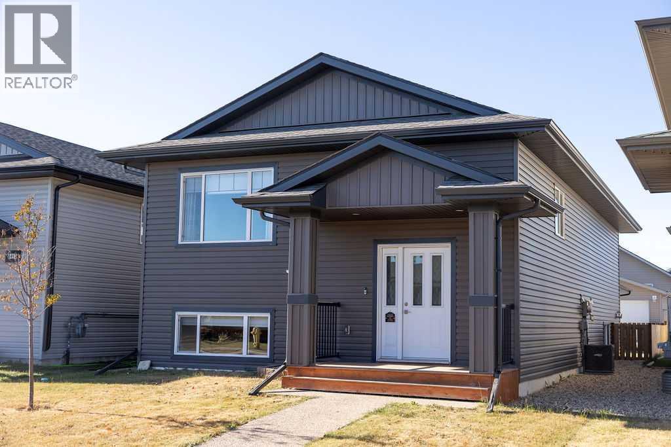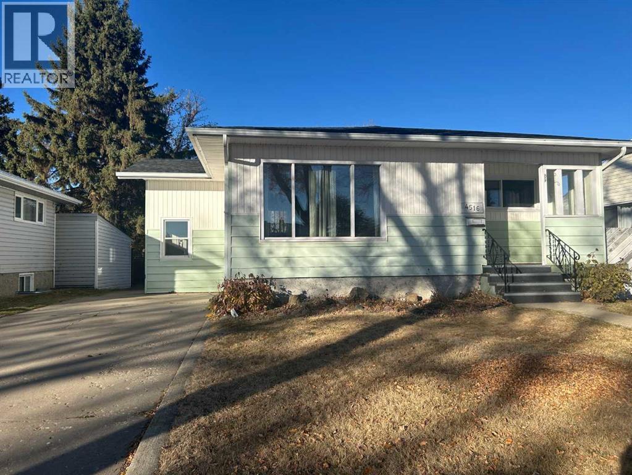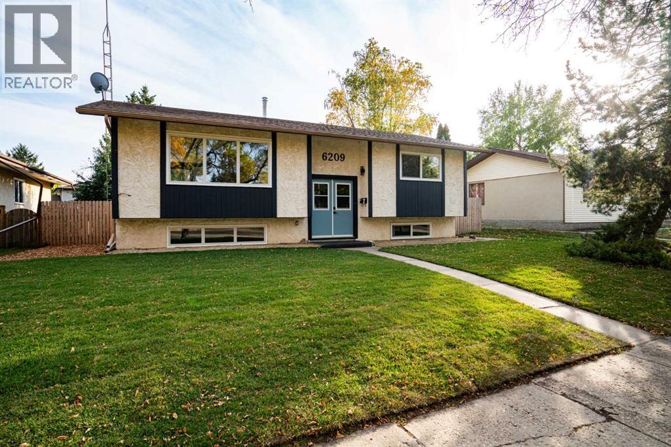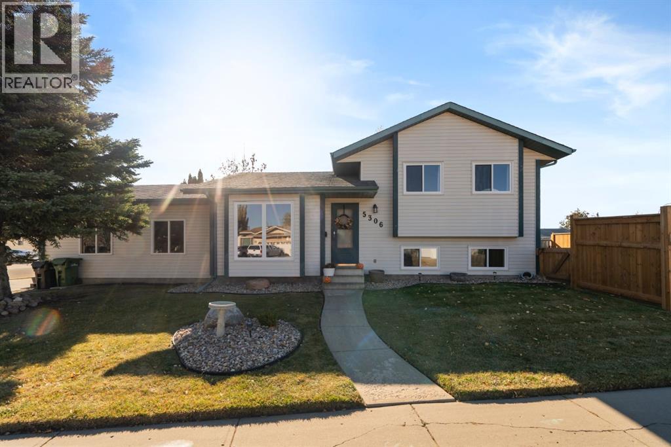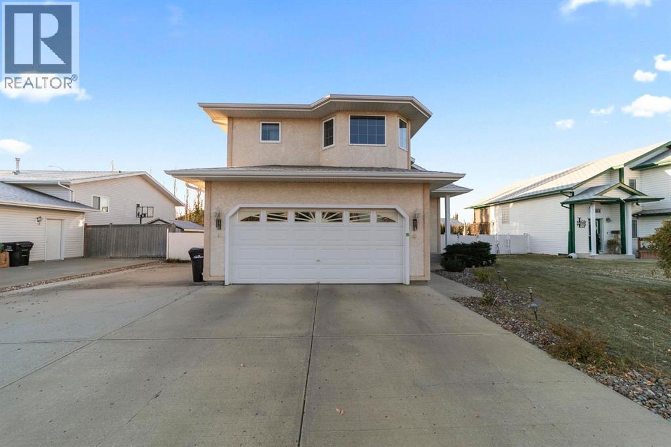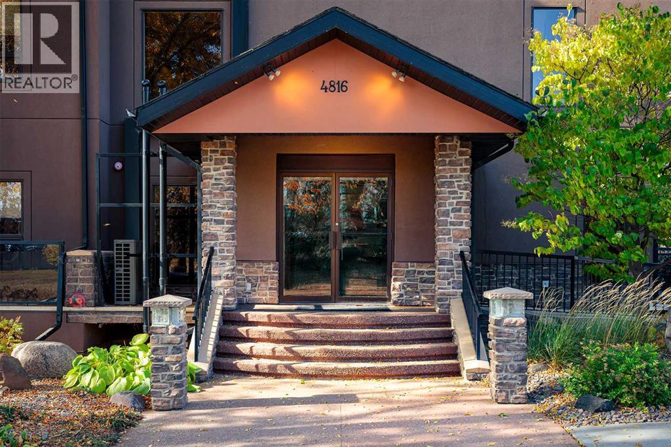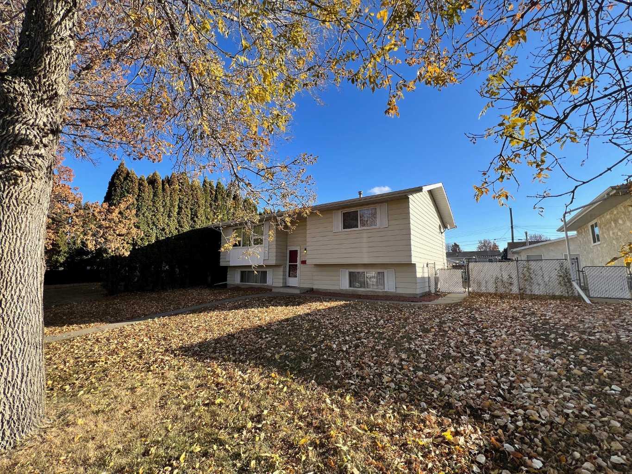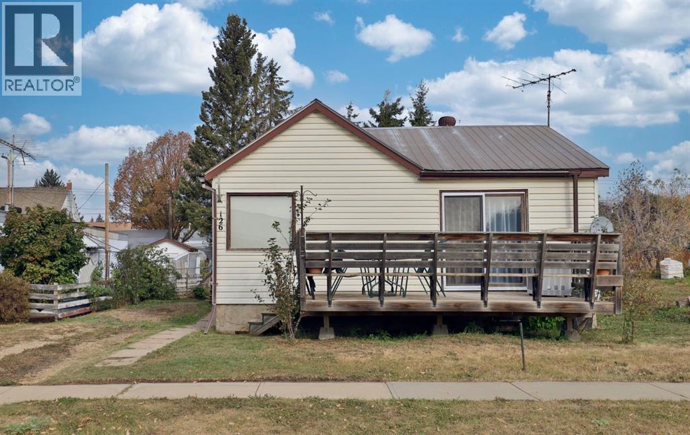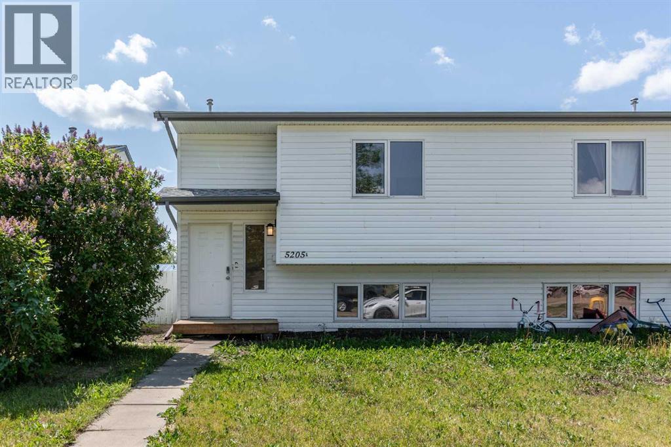
Highlights
Description
- Home value ($/Sqft)$378/Sqft
- Time on Houseful124 days
- Property typeSingle family
- StyleBi-level
- Median school Score
- Year built2004
- Mortgage payment
Check out this affordable, move-in-ready half duplex in Camrose! This charming 3-bedroom home has been thoughtfully updated and is ready for you to enjoy. Upstairs, there is a spacious primary bedroom, two additional bedrooms, and a full bathroom. On the lower level is where you'll find over 500 sqft of additional of living space including the kitchen that includes a walk-in pantry with plenty of potential to make it your own, a generous living room, and a half bath with laundry hook-ups. The home features brand-new baseboards, fresh paint, updated flooring, shingles done in 2022 and modern light fixtures throughout, offering a clean and stylish feel. Enjoy the convenience of being located right across the street from Sparling Elementary School and within walking distance of downtown amenities. Outside, you'll find a fenced backyard, a handy garden shed, and two parking spots in the rear. With low-maintenance living, this property is perfect for families, students, or savvy investors. Don’t miss out on this opportunity! (id:63267)
Home overview
- Cooling None
- Heat source Natural gas
- Heat type Forced air
- # total stories 1
- Construction materials Poured concrete
- Fencing Fence
- # parking spaces 4
- # full baths 1
- # half baths 1
- # total bathrooms 2.0
- # of above grade bedrooms 3
- Flooring Carpeted, vinyl plank
- Subdivision Sparling
- Directions 2244906
- Lot dimensions 3220
- Lot size (acres) 0.0756579
- Building size 574
- Listing # A2231057
- Property sub type Single family residence
- Status Active
- Living room 4.267m X 3.658m
Level: Basement - Kitchen 4.572m X 3.962m
Level: Basement - Bathroom (# of pieces - 2) 2.438m X 1.829m
Level: Basement - Primary bedroom 4.267m X 3.048m
Level: Main - Bathroom (# of pieces - 3) 2.438m X 1.524m
Level: Main - Bedroom 3.048m X 3.048m
Level: Main - Bedroom 3.048m X 2.743m
Level: Main
- Listing source url Https://www.realtor.ca/real-estate/28494526/a-5205-52-ave-camrose-sparling
- Listing type identifier Idx

$-579
/ Month

