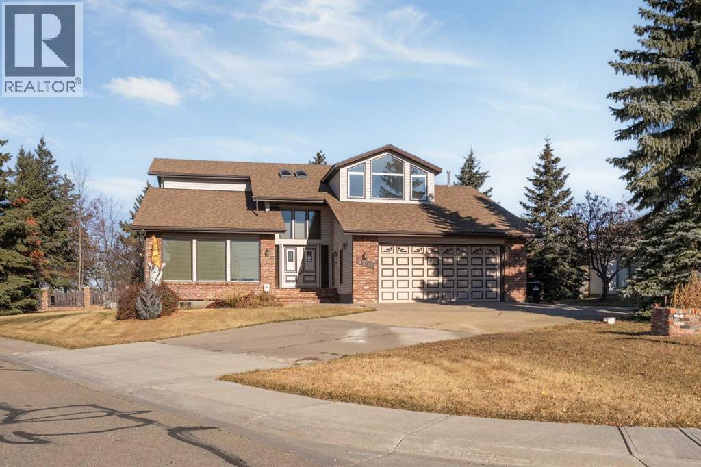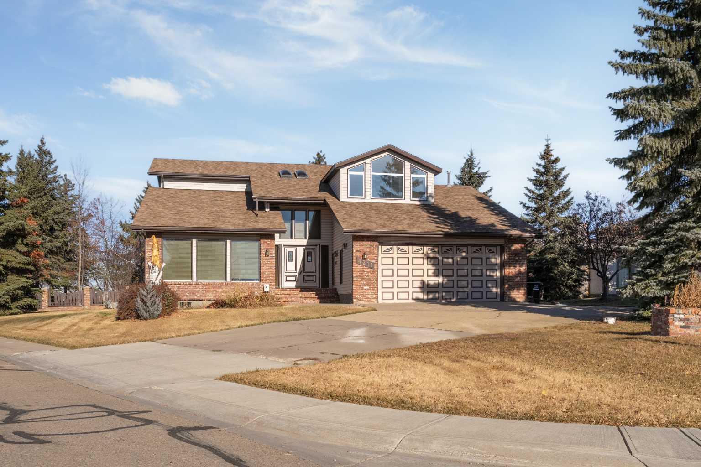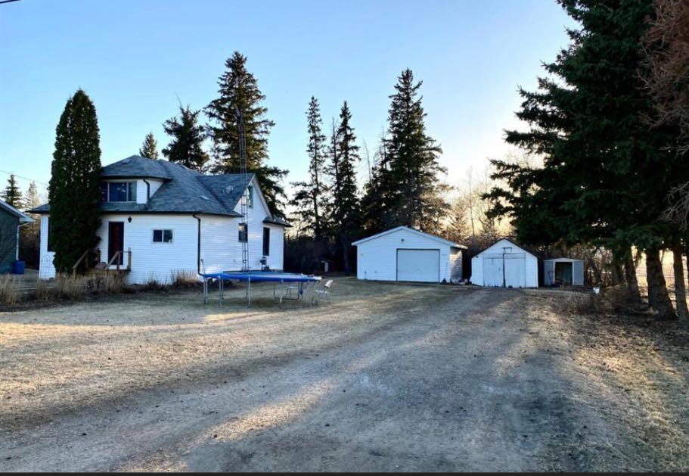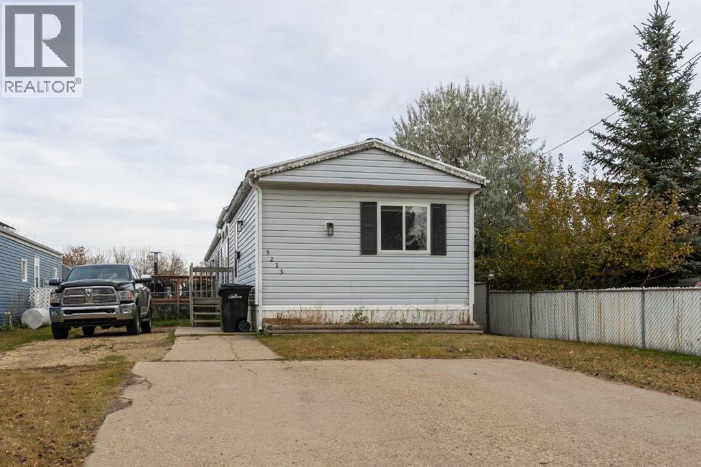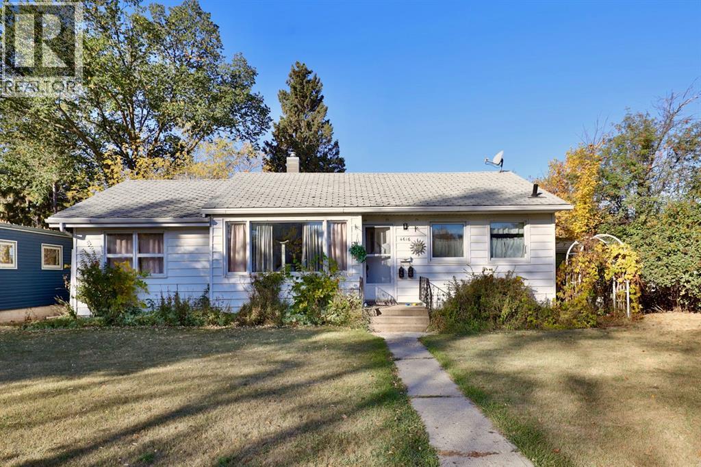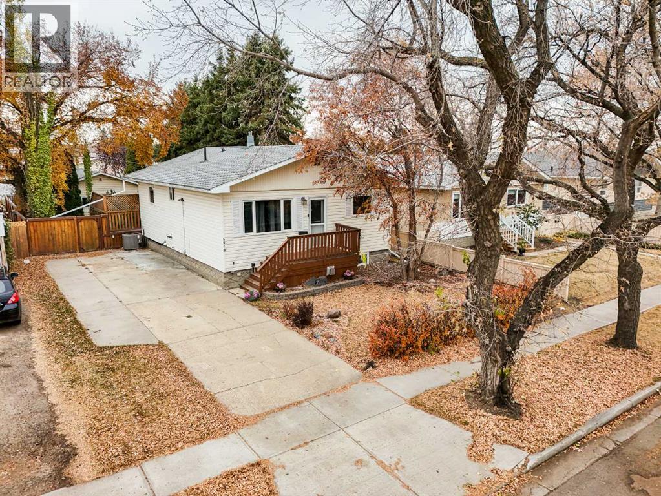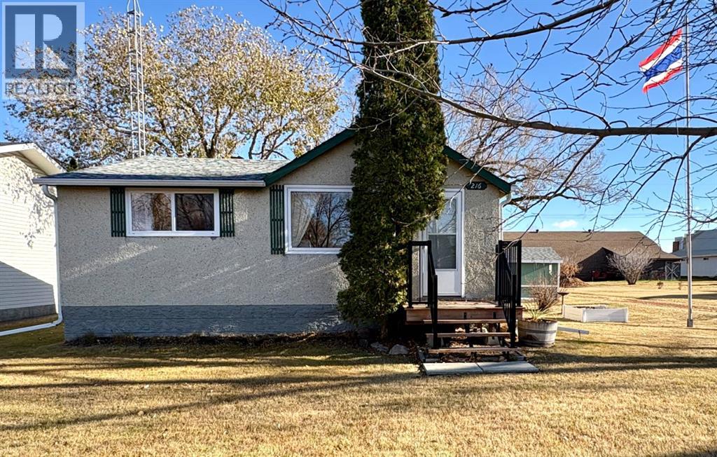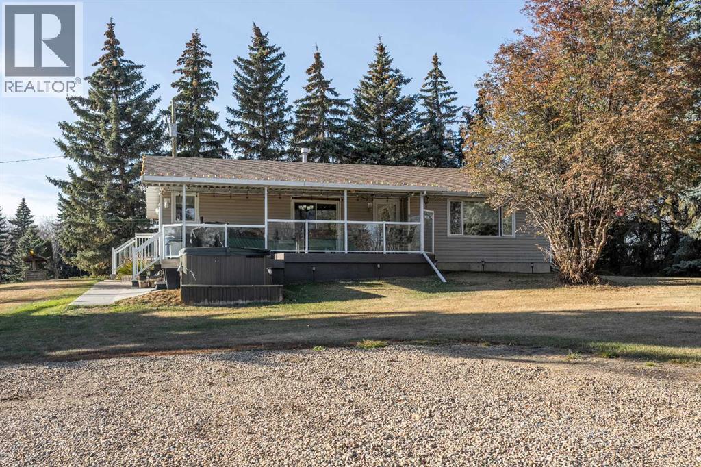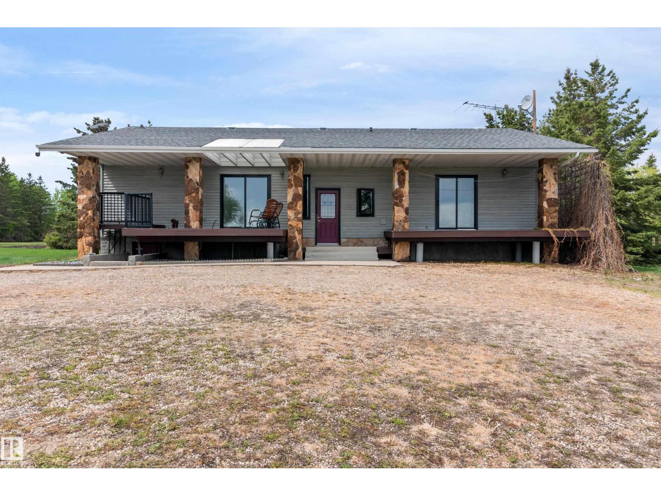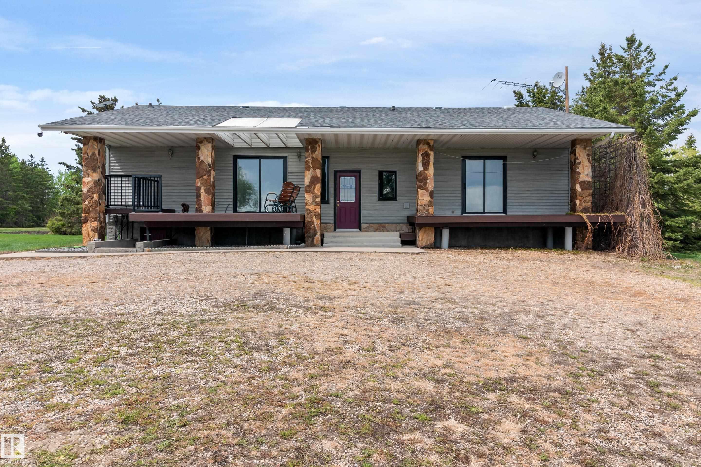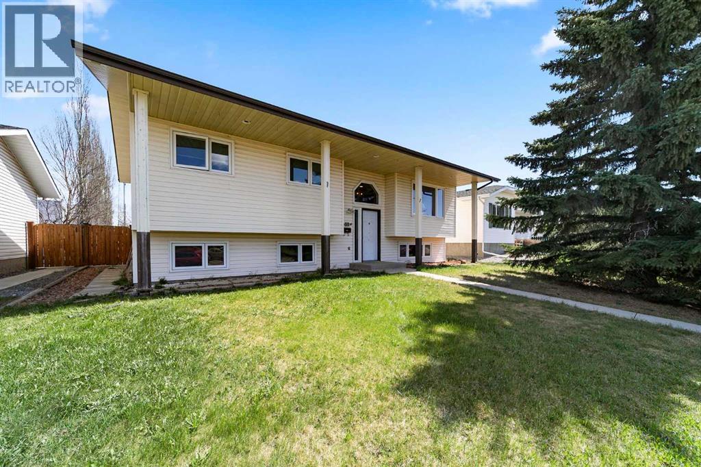
Highlights
Description
- Home value ($/Sqft)$323/Sqft
- Time on Housefulnew 11 hours
- Property typeSingle family
- StyleBi-level
- Median school Score
- Lot size10,409 Sqft
- Year built1994
- Garage spaces2
- Mortgage payment
Beautiful family home in a convenient location!! This beautifully maintained 6-bedroom, 3-bathroom bi-level is perfect for families looking for space, style, and functionality. As you step through the front door, you’ll immediately appreciate the bright and airy atmosphere, enhanced by stunning wood accents that complement the newer vinyl flooring and tile. The eat-in kitchen is a chef’s delight, boasting ample oak cabinetry and generous space for family gatherings. Down the hall, you’ll find the primary bedroom with its own private 2-piece ensuite, alongside two additional bedrooms and a well-appointed 4-piece bathroom. Step outside from the dining area to discover a massive 15’x20’ deck, perfect for summer BBQs and relaxing evenings. The extra-deep 196’ lot provides ample space, accommodating a 24’x24’ garage, a 24x4 parking pad with plenty of room for your RV, a 14x10 storage shed, and still plenty of room to roam and play. The lower level is equally inviting, thanks to its large bi-level windows that flood the space with natural light. It features a spacious family room, perfect for entertaining, plus three additional bedrooms, a 3-piece bathroom, and lots of storage options.Don't miss this incredible opportunity—this home has all the space and comfort your family needs! (id:63267)
Home overview
- Cooling Central air conditioning
- Heat source Natural gas
- Heat type Forced air
- # total stories 1
- Fencing Fence
- # garage spaces 2
- # parking spaces 4
- Has garage (y/n) Yes
- # full baths 2
- # half baths 1
- # total bathrooms 3.0
- # of above grade bedrooms 6
- Flooring Carpeted, ceramic tile, vinyl
- Community features Golf course development
- Subdivision Sparling
- Lot desc Garden area, landscaped
- Lot dimensions 967
- Lot size (acres) 0.23894243
- Building size 1173
- Listing # A2267600
- Property sub type Single family residence
- Status Active
- Bathroom (# of pieces - 3) 2.691m X 1.829m
Level: Lower - Bedroom 2.691m X 3.176m
Level: Lower - Laundry 2.438m X 3.658m
Level: Lower - Family room 7.315m X 3.962m
Level: Lower - Bedroom 2.691m X 3.81m
Level: Lower - Bedroom 2.286m X 2.515m
Level: Lower - Primary bedroom 3.606m X 3.886m
Level: Main - Other 3.581m X 6.096m
Level: Main - Bedroom 2.643m X 3.505m
Level: Main - Living room 4.52m X 4.167m
Level: Main - Bathroom (# of pieces - 2) 1.524m X 1.524m
Level: Main - Bathroom (# of pieces - 4) 2.286m X 1.905m
Level: Main - Bedroom 2.691m X 3.505m
Level: Main
- Listing source url Https://www.realtor.ca/real-estate/29043775/5419-53-street-camrose-sparling
- Listing type identifier Idx

$-1,011
/ Month

