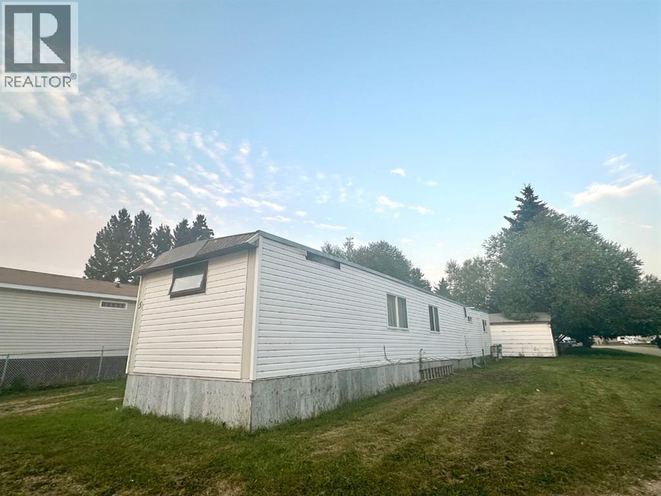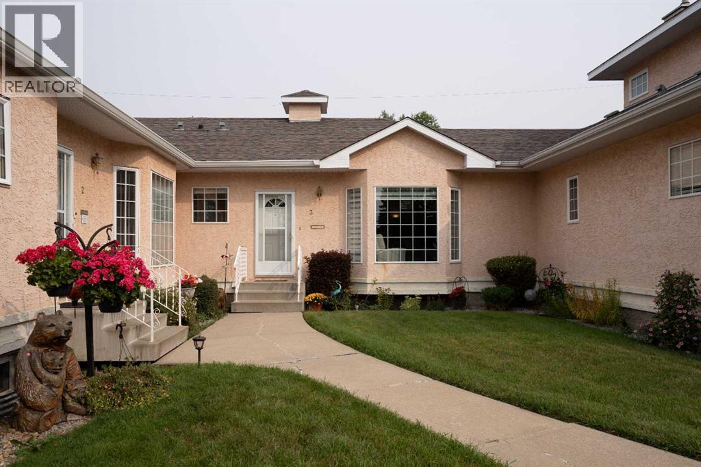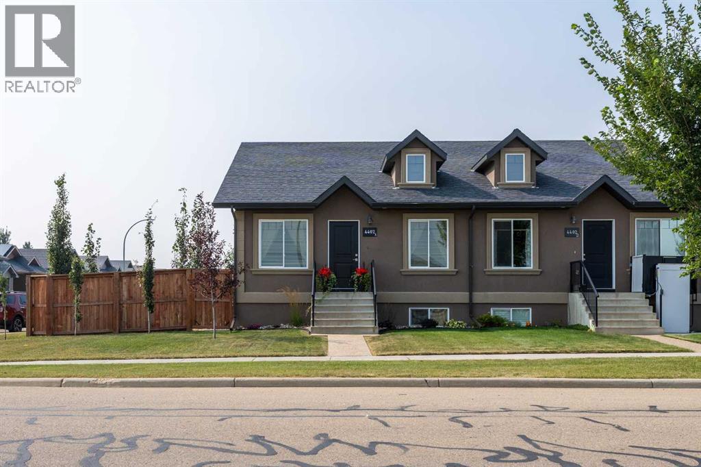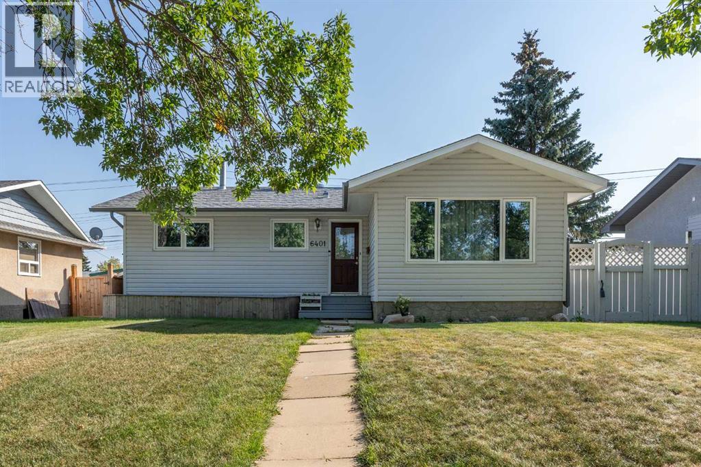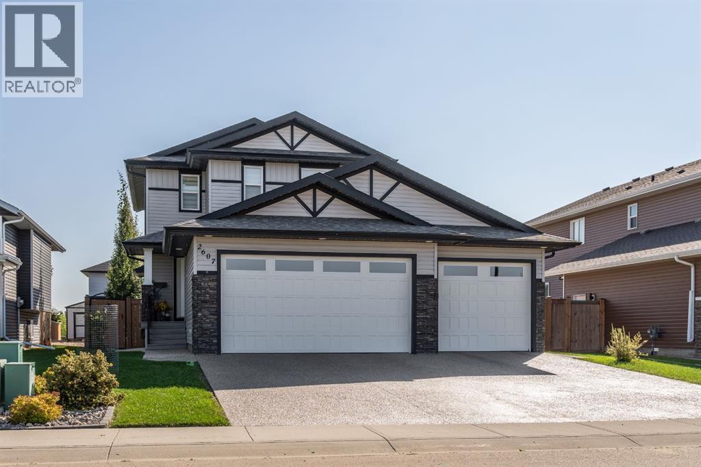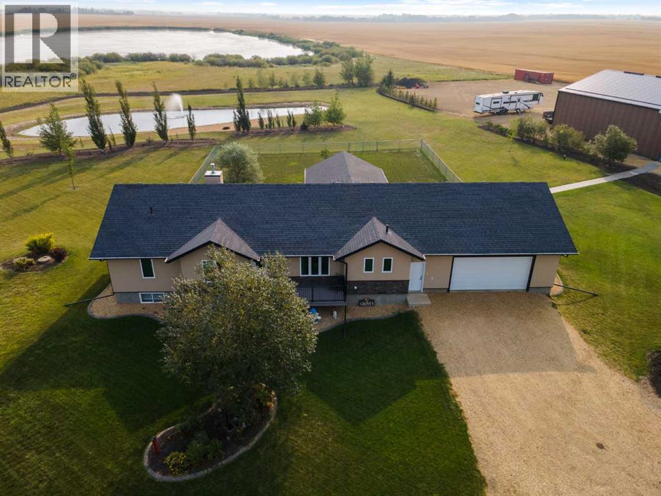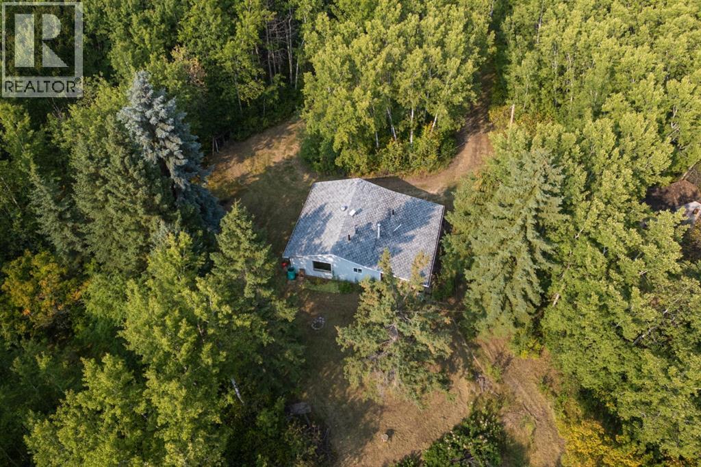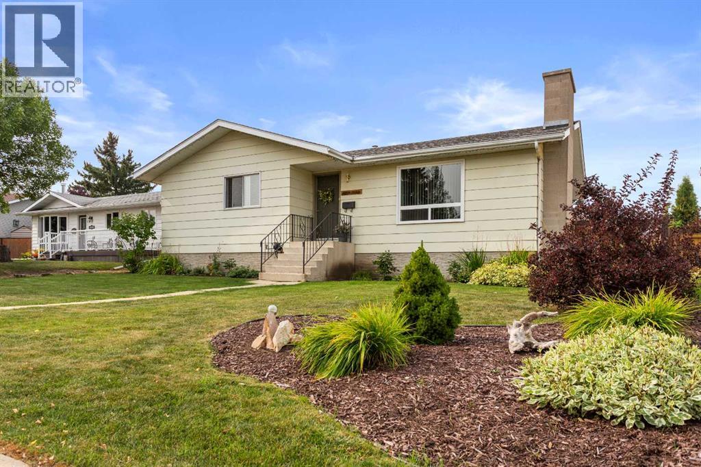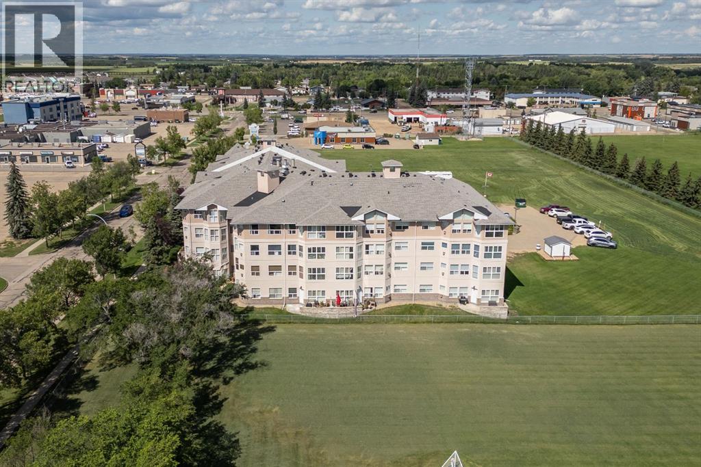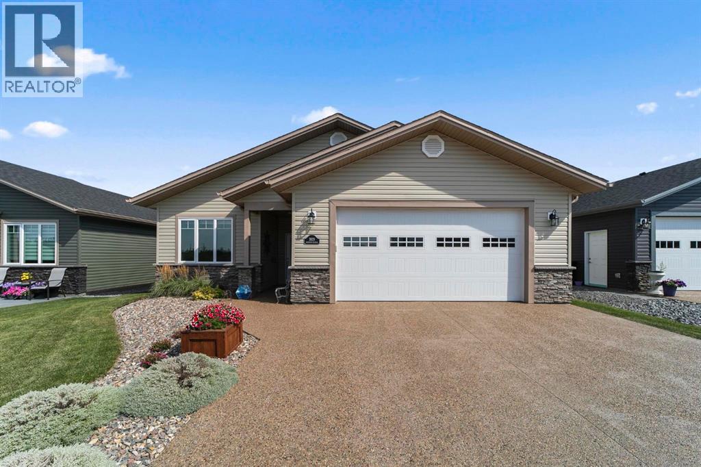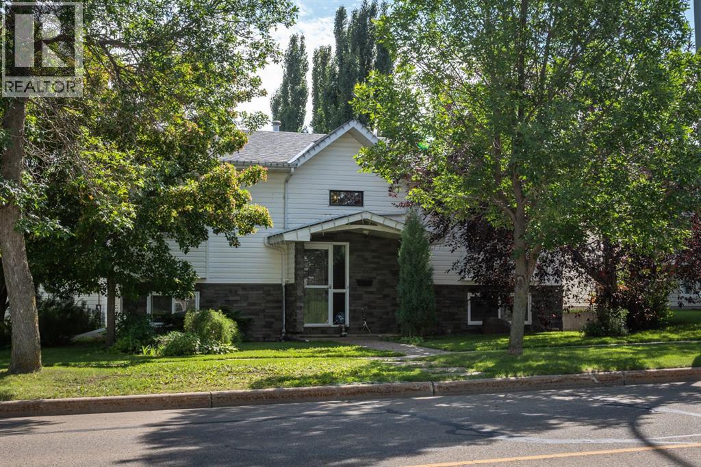
Highlights
Description
- Home value ($/Sqft)$361/Sqft
- Time on Housefulnew 3 days
- Property typeSingle family
- StyleBi-level
- Median school Score
- Year built1992
- Garage spaces2
- Mortgage payment
Welcome to this beautiful 4 bedroom, 2 bathroom family home in the highly sought-after Victoria Park subdivision. Known for its family friendly atmosphere, this community features beautiful parks, playgrounds, and is just steps from the Camrose Golf Course.This 1121 sq ft bi-level offers a bright and inviting main floor with an open layout. The spacious kitchen boasts plenty of cabinet space, as well as countertops and a nice sized island for food prep. The dining area looks into the living room & kitchen & provides easy access to the back deck, ideal for family BBQ's or bringing snacks out to the kids playing in the yard. The living room is filled with natural light, creating a warm and welcoming space for family gatherings. There are two bedrooms and a 4-piece bathroom on the main floor.The fully finished basement offers even more living space, including a large rec room, a bedroom, and a generous primary bedroom complete with an ensuite. A huge laundry room provides excellent storage and functionality as well as access to the garage. .Step outside to discover a private fenced backyard with quiet spots to relax, plenty of room for kids and pets to play, a shed(power roughed in) with concrete floor & overhead door for storage. The attached oversized double garage (24x28) offers inside access from both the basement utility room and directly into the backyard, with additional parking available behind the property.With its ideal location close to downtown, schools, and recreation, this home is perfect for young families looking for comfort, space, and convenience! (id:63267)
Home overview
- Cooling None
- Heat source Wood
- Heat type Forced air, wood stove
- Fencing Fence
- # garage spaces 2
- # parking spaces 4
- Has garage (y/n) Yes
- # full baths 2
- # total bathrooms 2.0
- # of above grade bedrooms 4
- Flooring Laminate, linoleum, vinyl
- Community features Golf course development
- Subdivision Victoria park
- Lot dimensions 7200
- Lot size (acres) 0.16917293
- Building size 1121
- Listing # A2253148
- Property sub type Single family residence
- Status Active
- Laundry 4.901m X 3.405m
Level: Basement - Recreational room / games room 4.292m X 4.167m
Level: Basement - Bathroom (# of pieces - 3) Measurements not available
Level: Basement - Primary bedroom 3.81m X 3.405m
Level: Basement - Bedroom 3.606m X 3.581m
Level: Basement - Dining room 3.606m X 2.743m
Level: Main - Bedroom 4.368m X 3.786m
Level: Main - Kitchen 5.691m X 4.749m
Level: Main - Living room 4.496m X 5.105m
Level: Main - Bedroom 3.453m X 2.871m
Level: Main - Bathroom (# of pieces - 4) Measurements not available
Level: Main
- Listing source url Https://www.realtor.ca/real-estate/28803747/5905-54-avenue-camrose-victoria-park
- Listing type identifier Idx

$-1,080
/ Month

