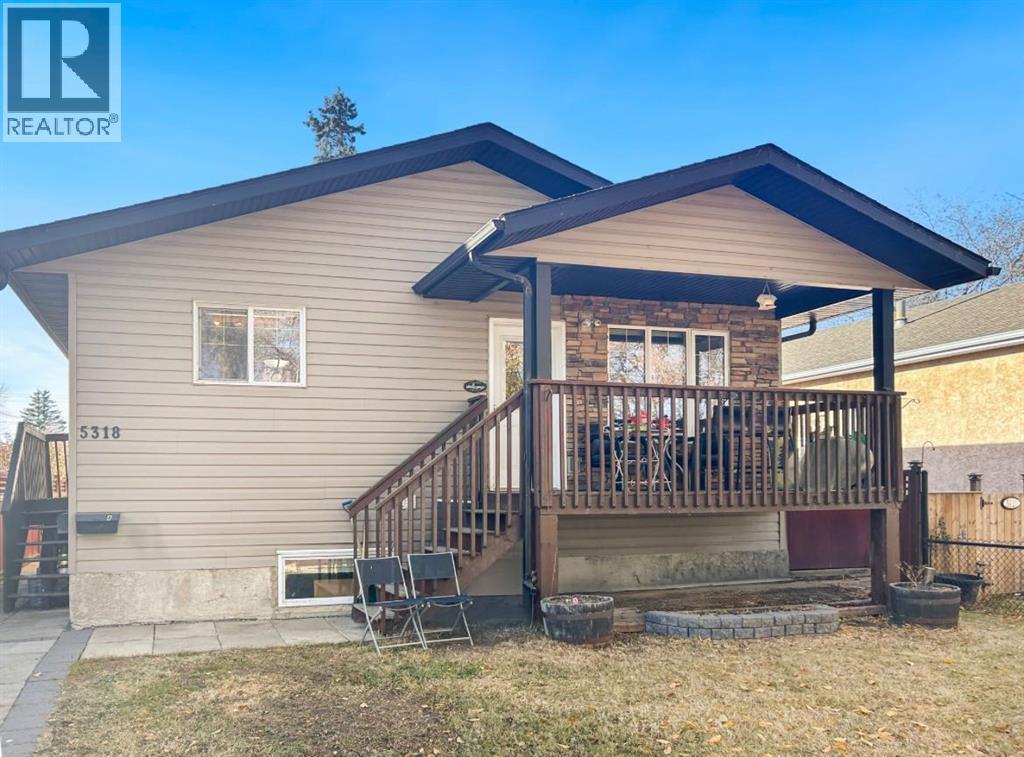
Highlights
Description
- Home value ($/Sqft)$267/Sqft
- Time on Housefulnew 2 days
- Property typeMulti-family
- StyleBungalow
- Median school Score
- Year built2008
- Mortgage payment
Calling all investors! This fully rented Camrose triplex makes it easy to step right into a cash-flowing investment with three self-contained suites, each with its own laundry. Unit A (east side) spans two levels with 5 bedrooms, 2 full baths, a bright kitchen, and two spacious living areas; Unit B (west side) sits on the main floor with 3 bedrooms, a 4-piece bath, and an inviting open living space; Unit C (basement) offers 2 bedrooms, a 4-piece bath, and open-concept living. Outside you’ll find rear alley access, ample parking, decks for Units A and B, and a fully fenced yard. Conveniently located near schools, walking trails, and shopping, this property offers strong rental appeal, steady income, and low-maintenance ownership, a true turn-key investment opportunity you won’t want to miss! (id:63267)
Home overview
- Cooling None
- Heat type Forced air
- # total stories 1
- Construction materials Wood frame
- Fencing Partially fenced
- # parking spaces 4
- # full baths 4
- # total bathrooms 4.0
- # of above grade bedrooms 10
- Flooring Carpeted, tile, vinyl plank
- Subdivision Poplar grove
- Directions 2053525
- Lot dimensions 5992
- Lot size (acres) 0.14078948
- Building size 2129
- Listing # A2267239
- Property sub type Multi-family
- Status Active
- Living room 0.305m X 0.305m
Level: Basement - Bathroom (# of pieces - 4) 0.305m X 0.305m
Level: Basement - Bedroom 0.305m X 0.305m
Level: Basement - Bedroom 0.305m X 0.305m
Level: Basement - Primary bedroom 3.481m X 3.301m
Level: Basement - Bathroom (# of pieces - 4) 2.109m X 2.438m
Level: Basement - Bedroom 3.481m X 3.328m
Level: Basement - Living room 3.353m X 5.791m
Level: Basement - Kitchen 3.962m X 4.572m
Level: Basement - Bathroom (# of pieces - 4) 2.566m X 1.829m
Level: Main - Primary bedroom 3.277m X 3.581m
Level: Main - Living room 4.648m X 4.243m
Level: Main - Other 3.606m X 3.453m
Level: Main - Bedroom 2.643m X 3.353m
Level: Main - Primary bedroom 3.277m X 3.581m
Level: Main - Bedroom 3.481m X 2.615m
Level: Main - Bathroom (# of pieces - 4) 2.539m X 1.905m
Level: Main - Bedroom 3.581m X 2.566m
Level: Main - Living room 4.243m X 4.648m
Level: Main - Bedroom 3.633m X 2.539m
Level: Main
- Listing source url Https://www.realtor.ca/real-estate/29050581/5318-54-street-camrose-poplar-grove
- Listing type identifier Idx

$-1,517
/ Month
