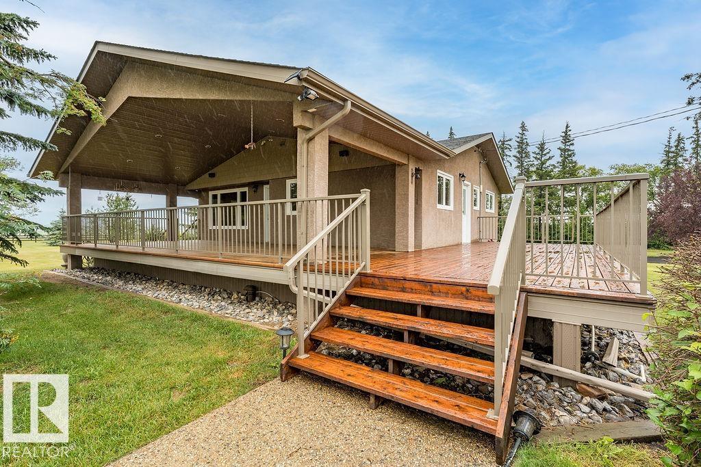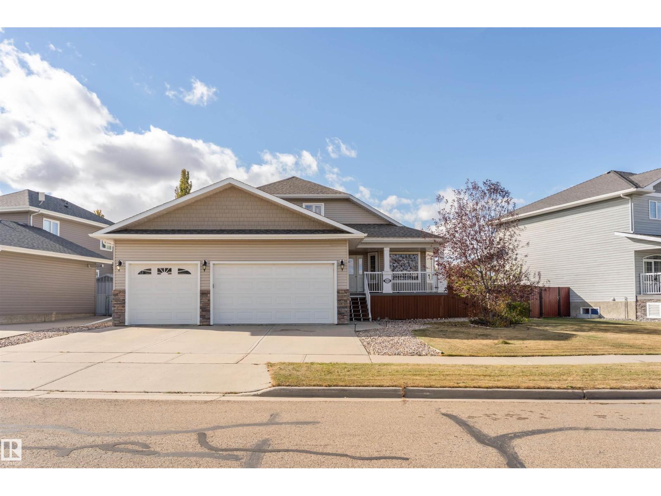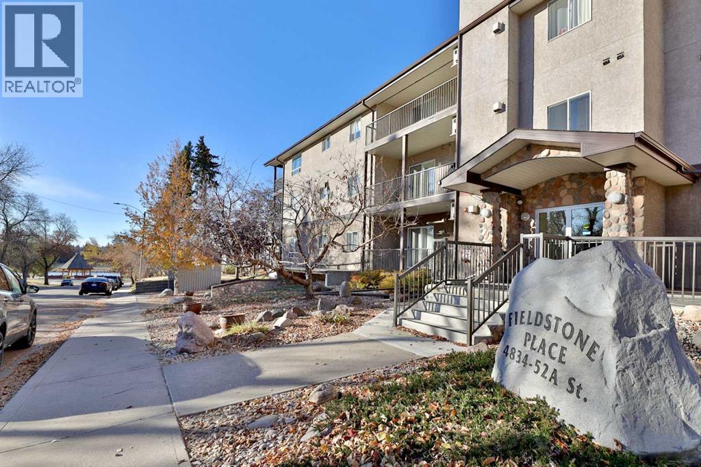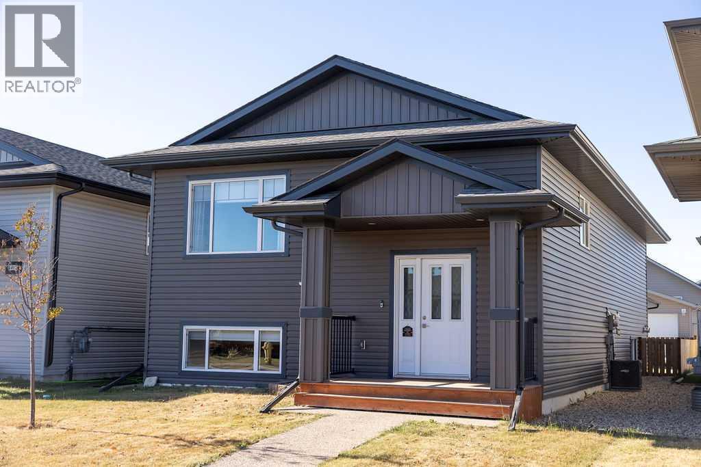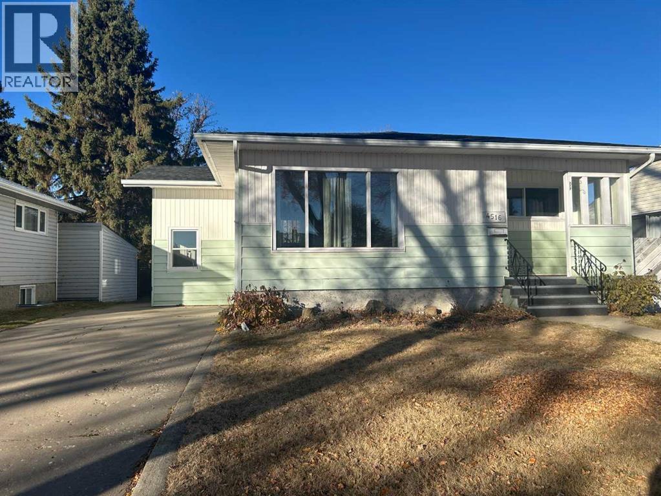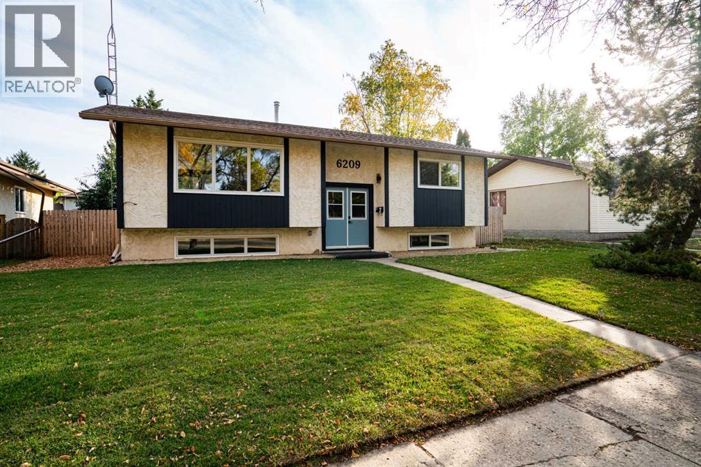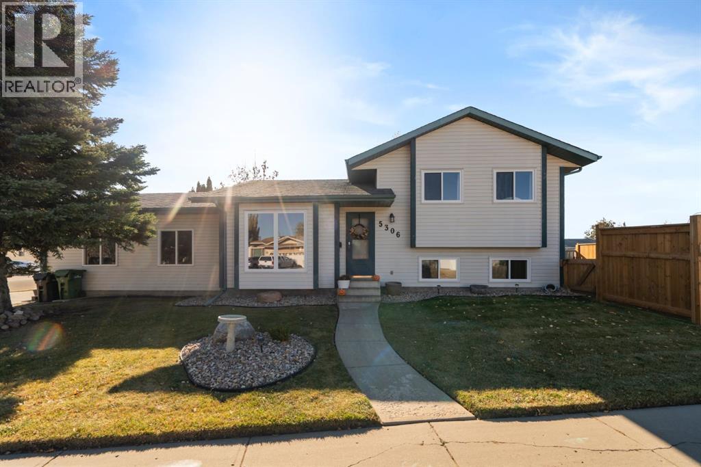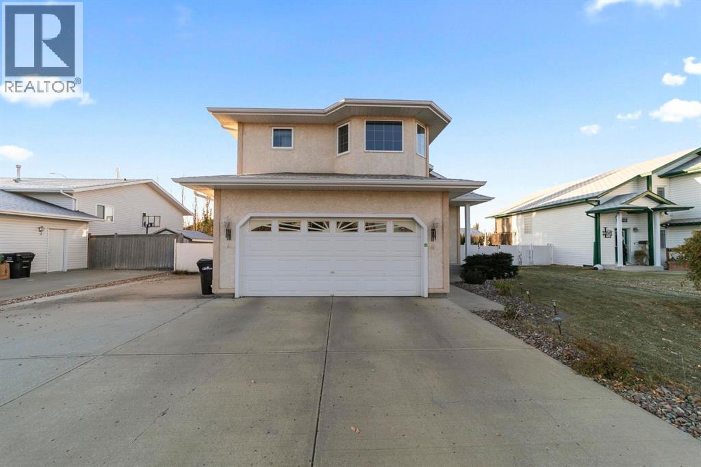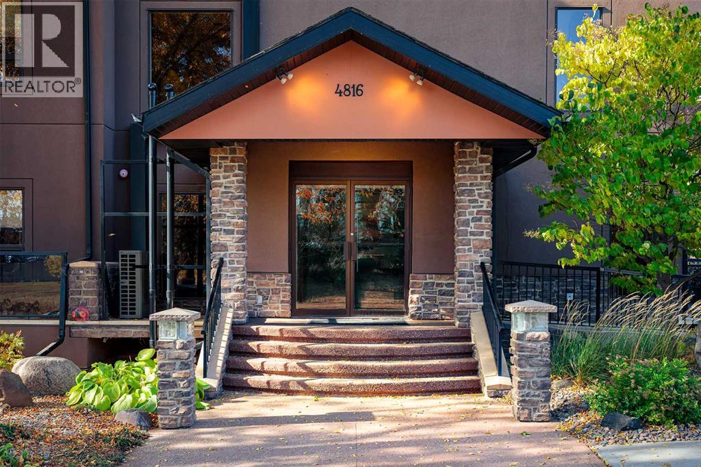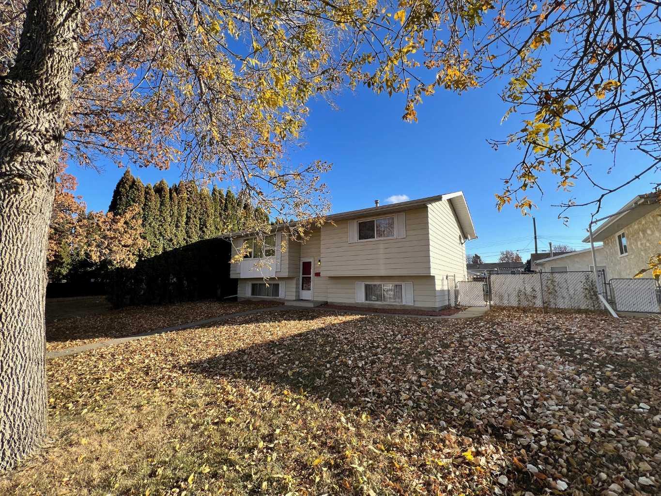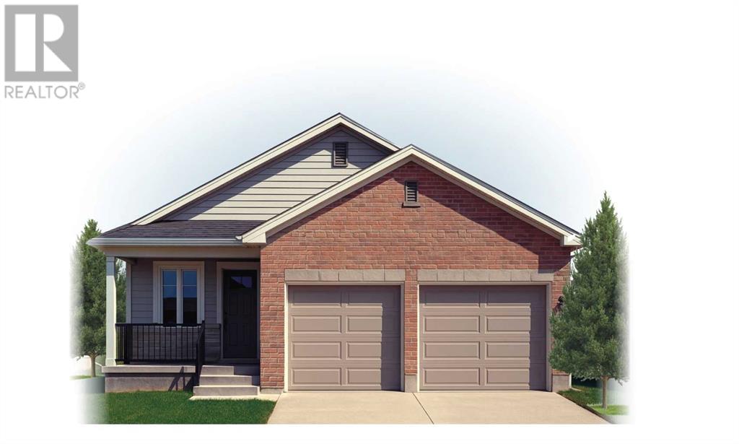
Highlights
Description
- Home value ($/Sqft)$477/Sqft
- Time on Houseful172 days
- Property typeSingle family
- StyleBungalow
- Median school Score
- Year built2025
- Garage spaces2
- Mortgage payment
Imagine… a brand-new 1,468 sq ft home where you choose the flooring, cabinets, countertops and more! Located in Stoney Creek Estates, this IPEC Home offers a modern open-concept layout with tons of natural light and a spacious kitchen-dining-great room combo – perfect for entertaining or relaxing. Enjoy a Master Suite with dual sink, walk-in closet and separate water closet. With 2 bedrooms up, 1 down, a flex room and a massive family room, there’s space for everyone. This IPEC Home is built with their standard triple pane, Low E Argon windows, 9 foot ceilings on the main floor AND DOWNSTAIRS, 36 inch upper kitchen cabinets with quartz counters and CROWN MOLDING. There is BOTH forced air and in-floor heat (the oversize garage has in-floor heat as well) plus central air conditioning. Stoney Creek Estates is the newest community in town and the Beaumont Vintgage model is truly “Country Living in the City”. Simply put, you get the pride and detail IPEC Homes has as a result of decades of listening to customers and forging relationships through the planning and construction of your new home. IPEC Homes doesn’t just build homes – they build Master Planned Communities that feel like family because the homes is similar (elevations, colour palettes, front views) but not the same. They build relationships that last after construction is finished to ensure continued comfort and pride of ownership exists. (id:63267)
Home overview
- Cooling Central air conditioning
- Heat type Forced air, in floor heating
- # total stories 1
- Construction materials Poured concrete, wood frame
- Fencing Partially fenced
- # garage spaces 2
- # parking spaces 4
- Has garage (y/n) Yes
- # full baths 2
- # half baths 1
- # total bathrooms 3.0
- # of above grade bedrooms 3
- Flooring Carpeted, tile, vinyl plank
- Has fireplace (y/n) Yes
- Community features Golf course development
- Subdivision Victoria park
- Lot dimensions 5616
- Lot size (acres) 0.1319549
- Building size 1468
- Listing # A2216094
- Property sub type Single family residence
- Status Active
- Family room 7.824m X 4.368m
Level: Lower - Bathroom (# of pieces - 4) 2.743m X 1.524m
Level: Lower - Bedroom 4.395m X 3.862m
Level: Lower - Other 3.81m X 3.252m
Level: Lower - Storage 4.877m X 2.286m
Level: Lower - Bathroom (# of pieces - 2) 2.643m X 1.524m
Level: Main - Eat in kitchen 6.91m X 3.911m
Level: Main - Bathroom (# of pieces - 4) 2.819m X 2.338m
Level: Main - Great room 6.91m X 3.758m
Level: Main - Bedroom 3.862m X 3.81m
Level: Main - Primary bedroom 4.267m X 4.191m
Level: Main - Laundry 2.643m X 1.728m
Level: Main
- Listing source url Https://www.realtor.ca/real-estate/28248501/5734-55-avenue-camrose-victoria-park
- Listing type identifier Idx

$-1,866
/ Month

