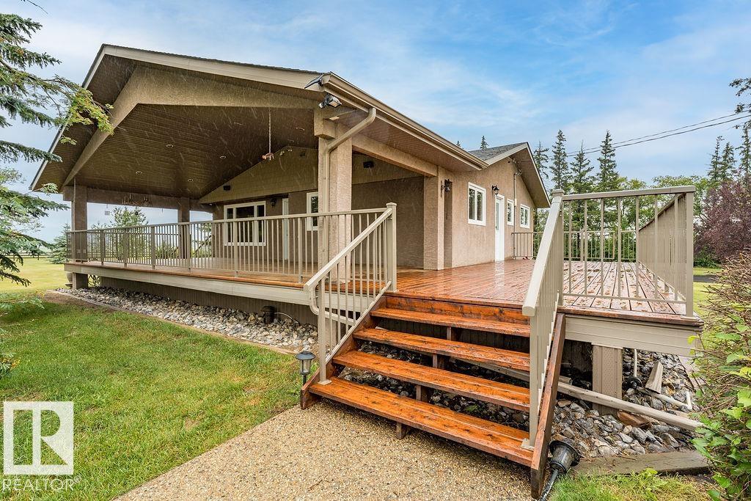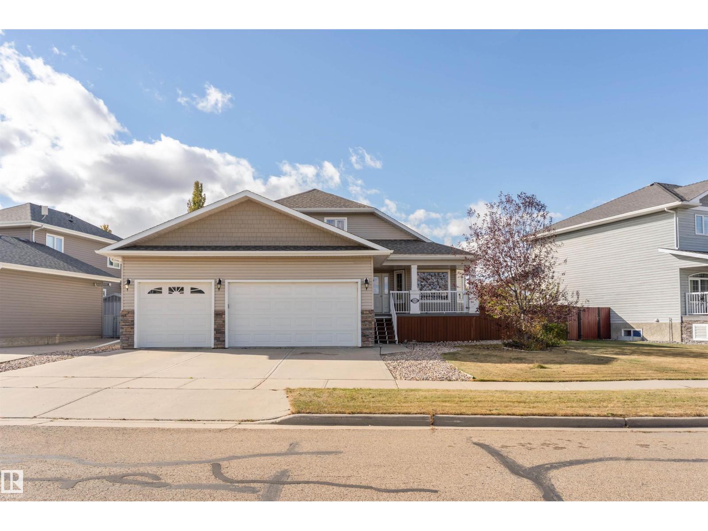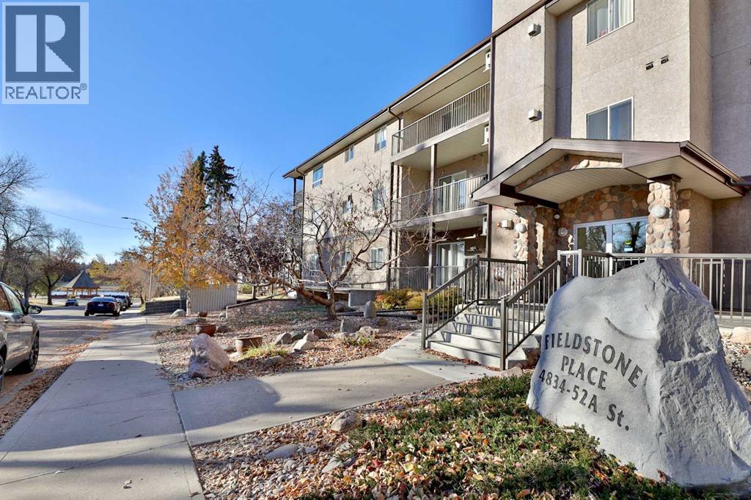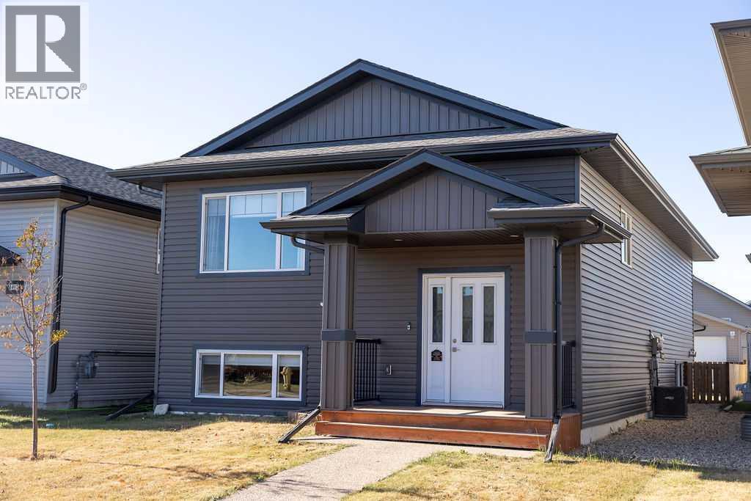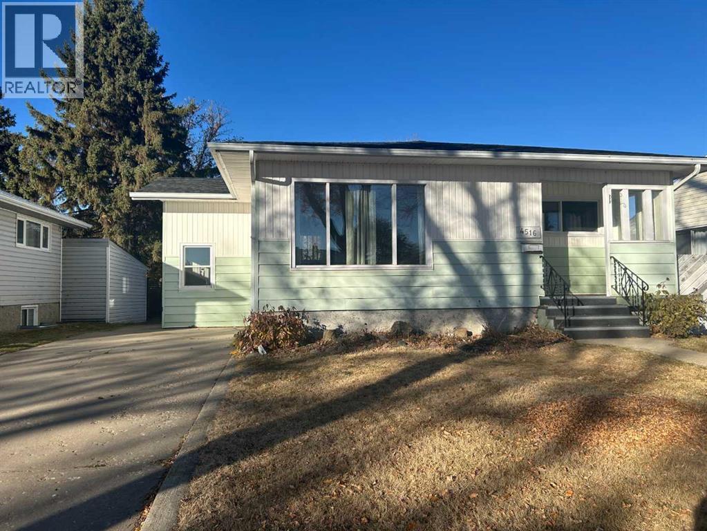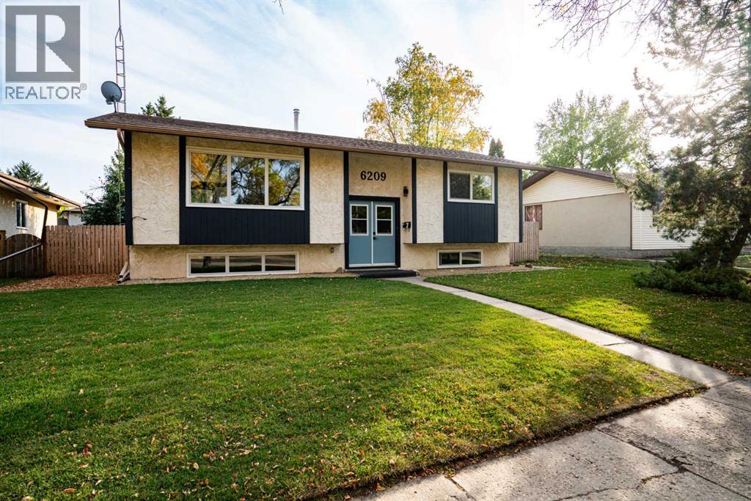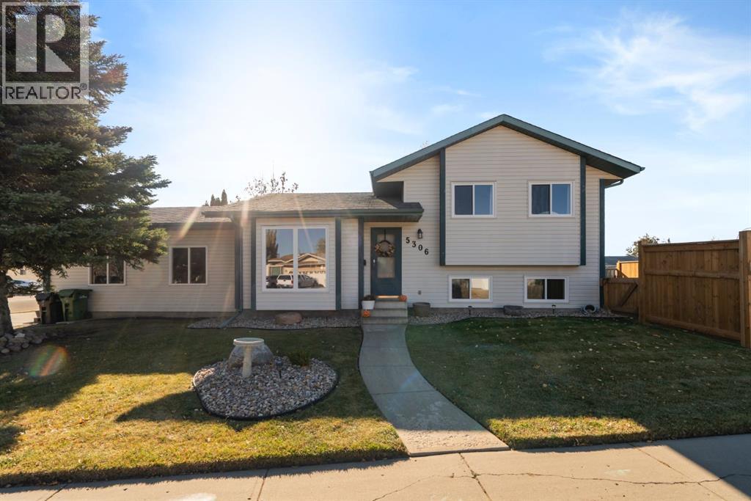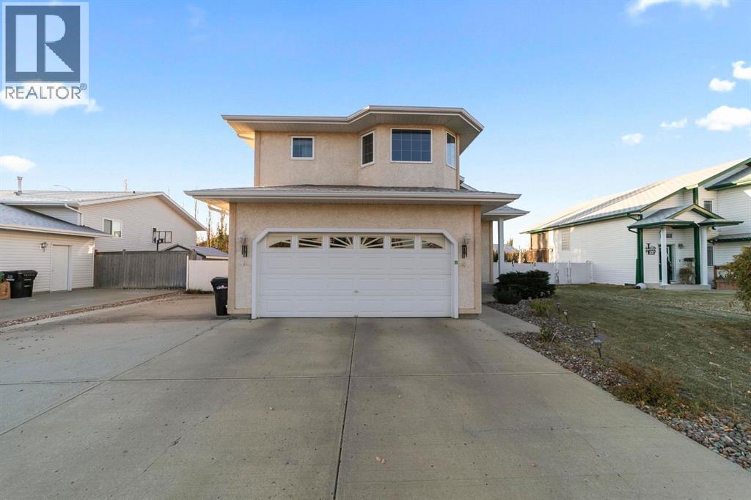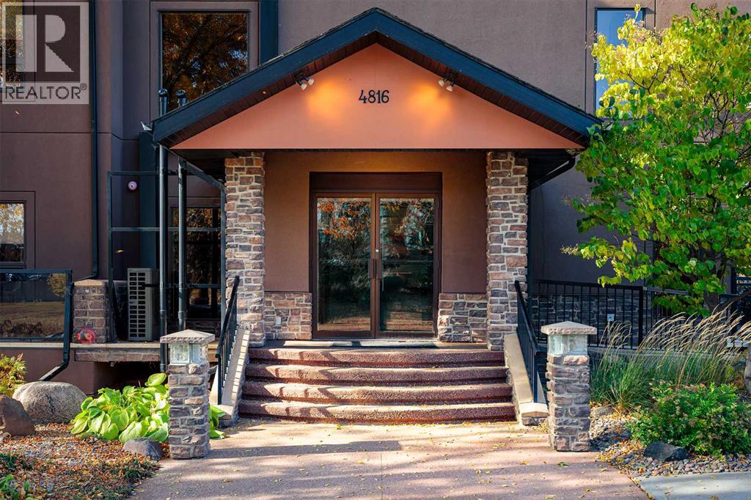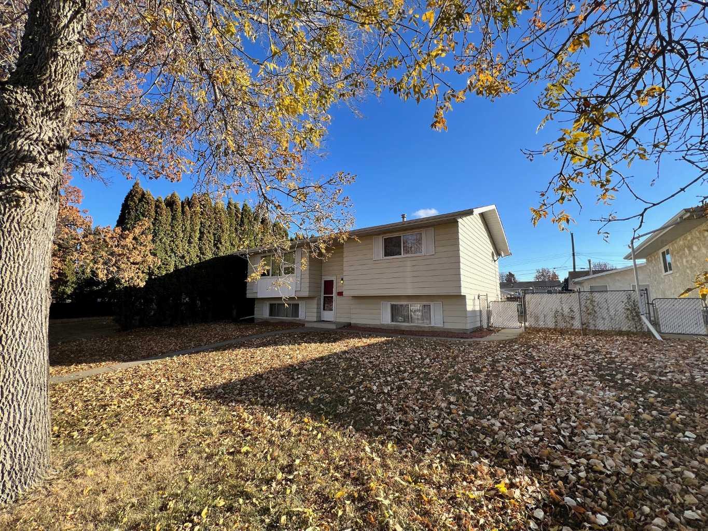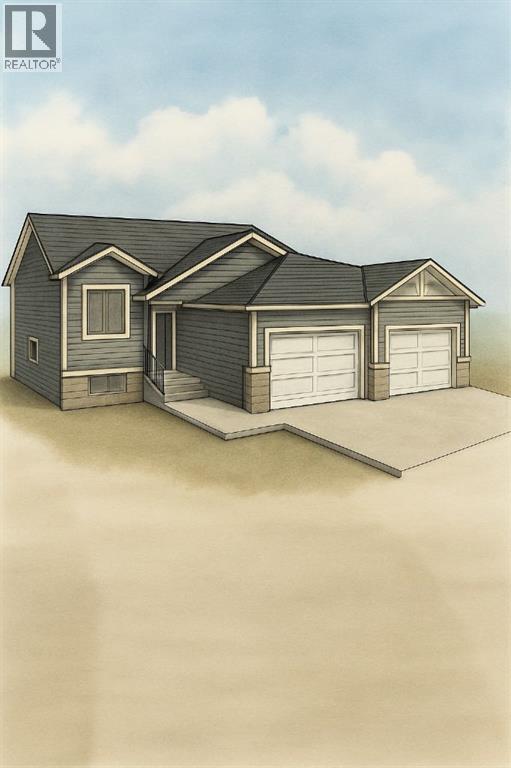
Highlights
This home is
24%
Time on Houseful
80 Days
School rated
5.3/10
Camrose
0.65%
Description
- Home value ($/Sqft)$432/Sqft
- Time on Houseful80 days
- Property typeSingle family
- StyleBungalow
- Median school Score
- Year built2025
- Garage spaces2
- Mortgage payment
Welcome to Stoney Creek Estates! Camrose's newest subdivision designed and built by IPEC Property Developments. This beautiful and bright new floor plan will be sure to impress and features a chefs kitchen with quartz countertops, high end custom cabinetry and a large island. Off the kitchen is the generous sized family room and wonderful dining area for the whole family to enjoy. Three bedrooms on the main, one of which would also make a superb office and two bathrooms complete this upper level. The basement has ample space for future development for whatever your needs are. The 3 car garage is perfect for those looking for more space! Still time to pick some of your finishes! (id:55581)
Home overview
Amenities / Utilities
- Cooling None
- Heat type Forced air
Exterior
- # total stories 1
- Construction materials Icf block
- Fencing Not fenced
- # garage spaces 2
- # parking spaces 2
- Has garage (y/n) Yes
Interior
- # full baths 2
- # total bathrooms 2.0
- # of above grade bedrooms 3
- Flooring Carpeted, vinyl plank
Location
- Subdivision Victoria park
Lot/ Land Details
- Lot dimensions 6435
Overview
- Lot size (acres) 0.15119831
- Building size 1428
- Listing # A2245193
- Property sub type Single family residence
- Status Active
Rooms Information
metric
- Bedroom 3.048m X 4.267m
Level: Main - Bathroom (# of pieces - 4) Measurements not available
Level: Main - Primary bedroom 3.886m X 4.267m
Level: Main - Bedroom 3.048m X 3.962m
Level: Main - Bathroom (# of pieces - 4) Measurements not available
Level: Main
SOA_HOUSEKEEPING_ATTRS
- Listing source url Https://www.realtor.ca/real-estate/28684666/5736-55-avenue-camrose-victoria-park
- Listing type identifier Idx
The Home Overview listing data and Property Description above are provided by the Canadian Real Estate Association (CREA). All other information is provided by Houseful and its affiliates.

Lock your rate with RBC pre-approval
Mortgage rate is for illustrative purposes only. Please check RBC.com/mortgages for the current mortgage rates
$-1,645
/ Month25 Years fixed, 20% down payment, % interest
$
$
$
%
$
%

Schedule a viewing
No obligation or purchase necessary, cancel at any time
Nearby Homes
Real estate & homes for sale nearby

