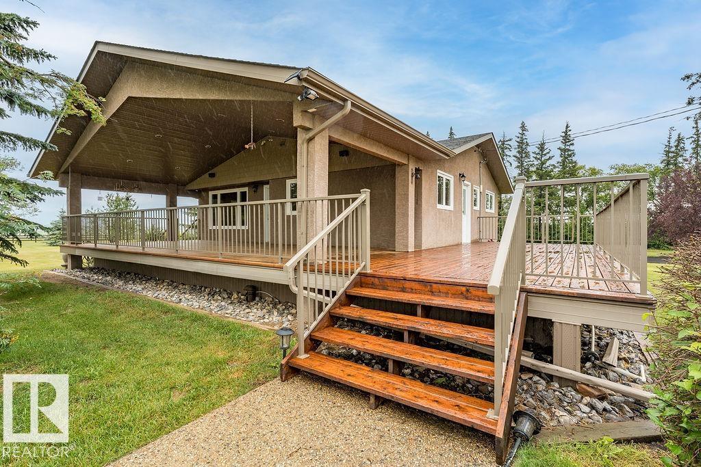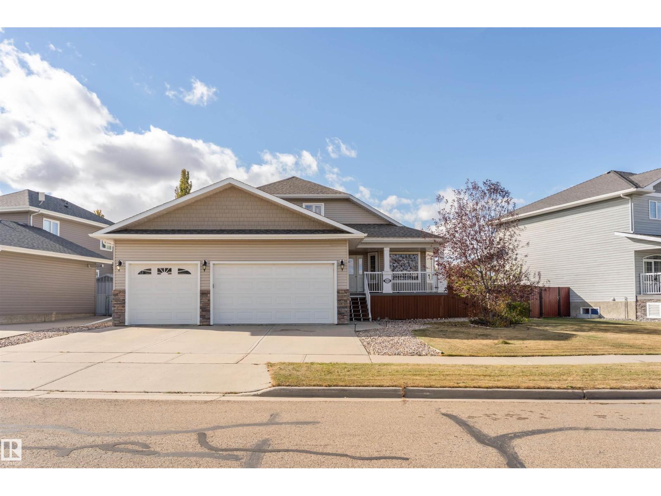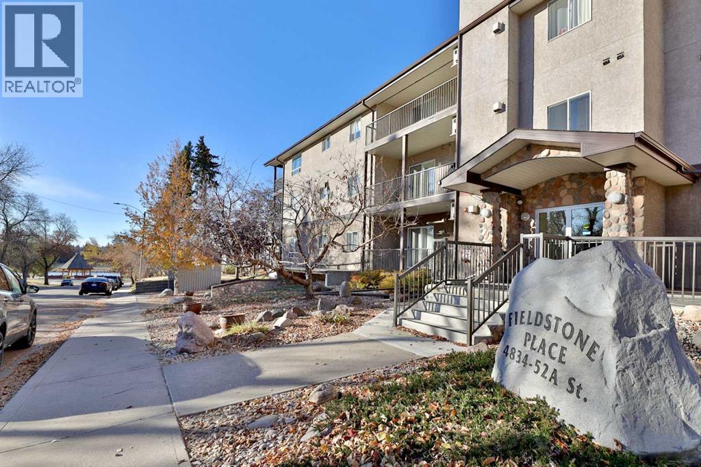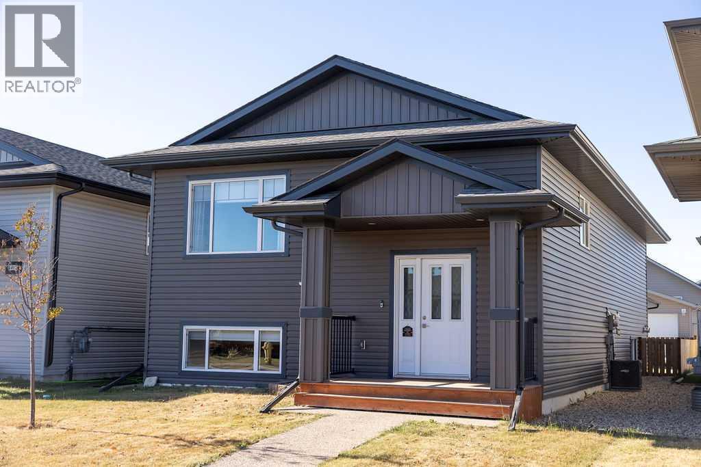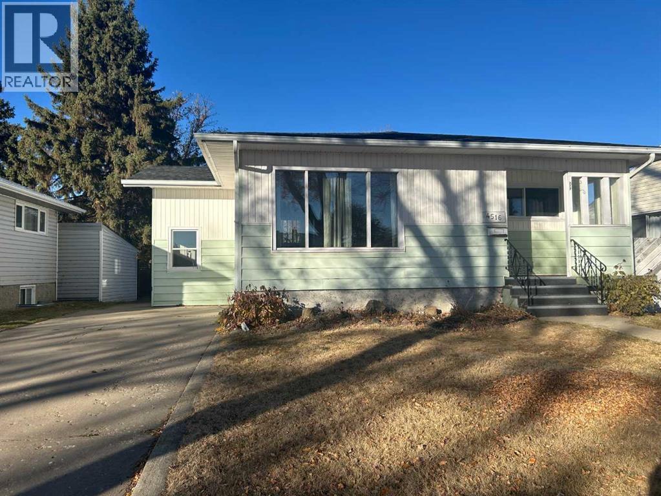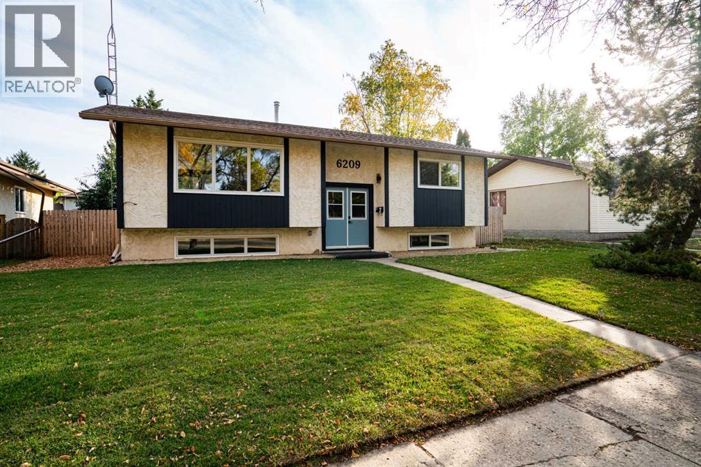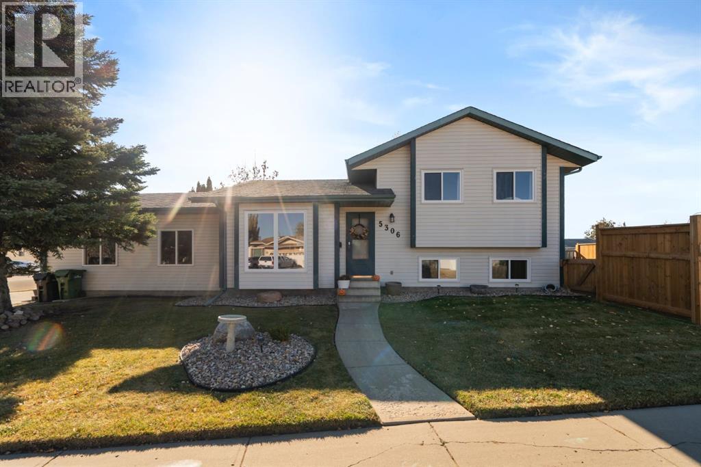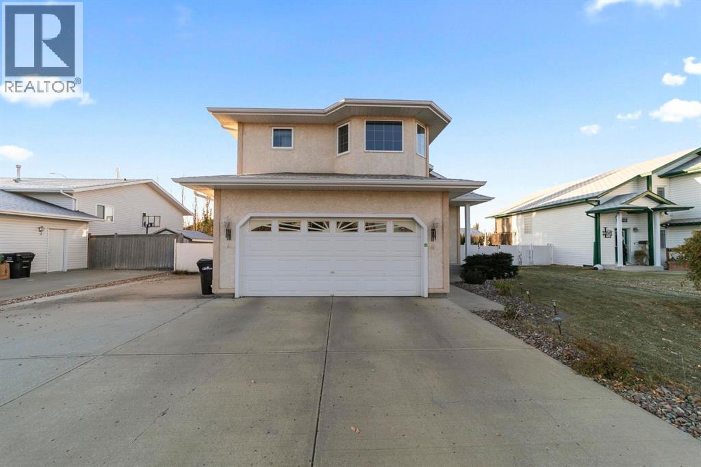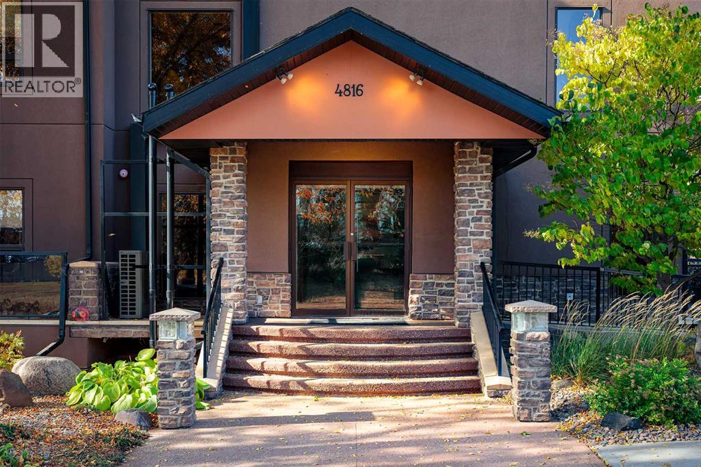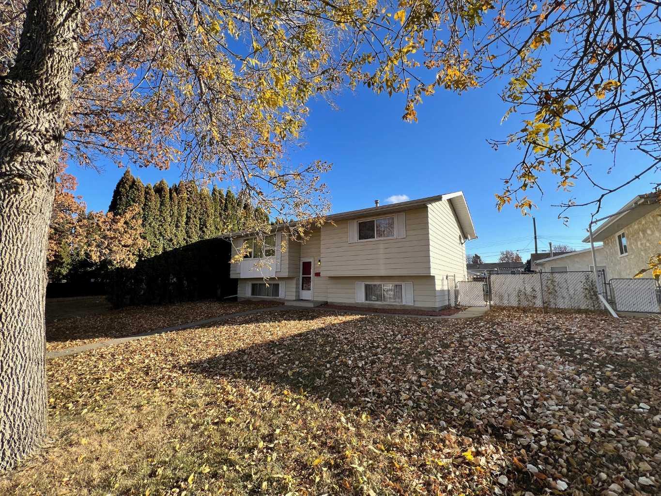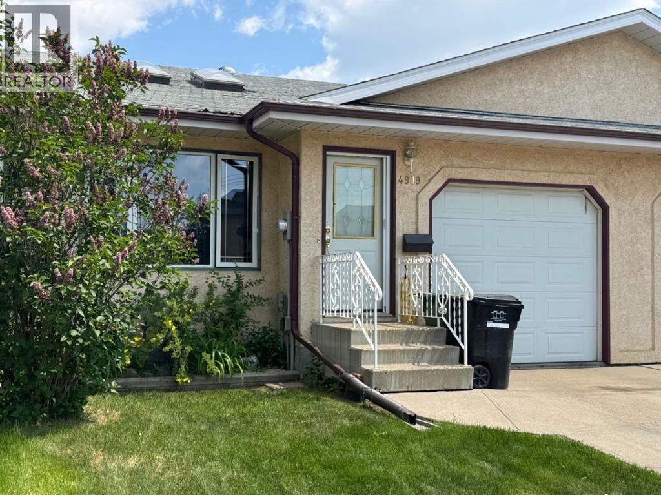
Highlights
Description
- Home value ($/Sqft)$269/Sqft
- Time on Houseful125 days
- Property typeSingle family
- StyleBungalow
- Median school Score
- Year built1998
- Garage spaces1
- Mortgage payment
This 2 bedroom Home checks all the boxes. Offering appeal for New Home Buyers, Down Sizers and even First Time Home Buyers. You will love the open layout of the living room and kitchen. It offers a roomy feeling with vaulted ceilings and sky lights to brighten up the room. The spacious kitchen offers plenty of cupboard space and prep area. The rooms are generous in size and one offers access through French Doors to the backyard. There is artificial turf in back for low maintenance. The basement is partially finished with a 3pce bathroom and ready for your finishing touch. In addition to these features you can ad an attached garage too. No Condo Fees and No Homeowners Association Fees. Youve been thinking about it...now's the time... (id:63267)
Home overview
- Cooling None
- Heat source Natural gas
- Heat type Forced air
- # total stories 1
- Fencing Fence
- # garage spaces 1
- # parking spaces 2
- Has garage (y/n) Yes
- # full baths 2
- # total bathrooms 2.0
- # of above grade bedrooms 2
- Flooring Carpeted, laminate, linoleum
- Subdivision Prospect
- Directions 1958557
- Lot dimensions 2444
- Lot size (acres) 0.057424814
- Building size 966
- Listing # A2229996
- Property sub type Single family residence
- Status Active
- Bathroom (# of pieces - 3) 1.701m X 2.463m
Level: Basement - Primary bedroom 4.014m X 3.557m
Level: Main - Kitchen 2.896m X 2.896m
Level: Main - Bedroom 3.658m X 3.557m
Level: Main - Living room / dining room 4.063m X 7.416m
Level: Main - Laundry 1.576m X 1.929m
Level: Main - Bathroom (# of pieces - 4) 1.524m X 2.539m
Level: Main
- Listing source url Https://www.realtor.ca/real-estate/28460322/4919-56-street-camrose-prospect
- Listing type identifier Idx

$-693
/ Month

