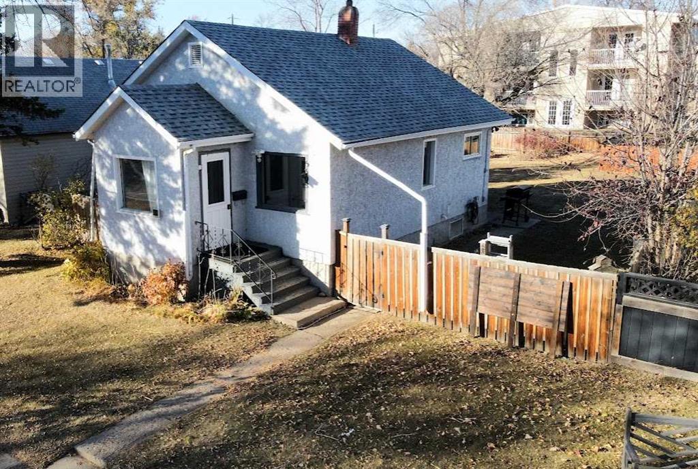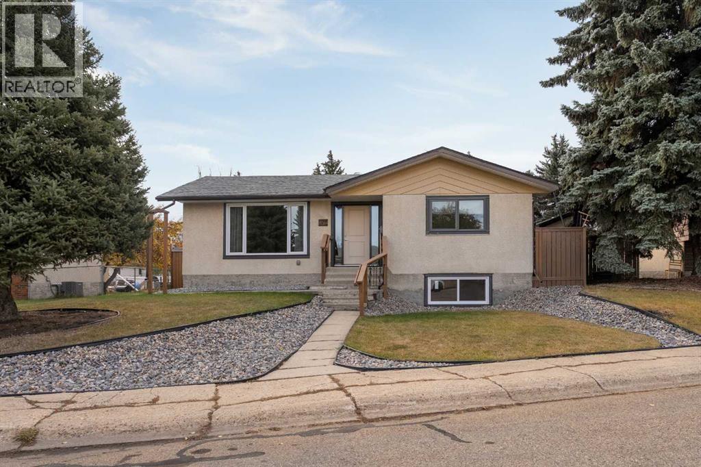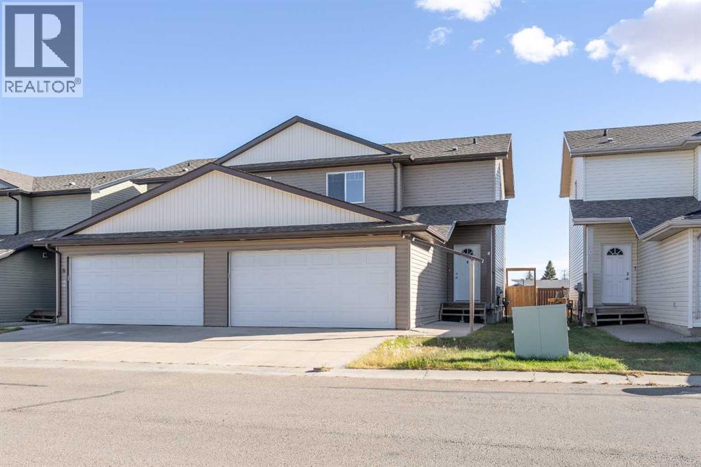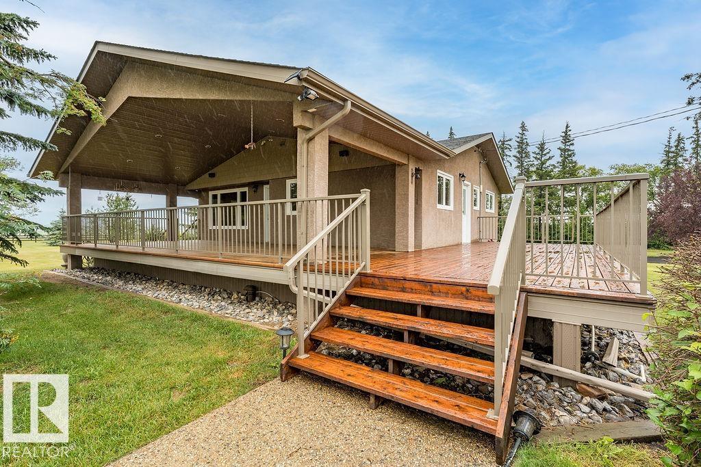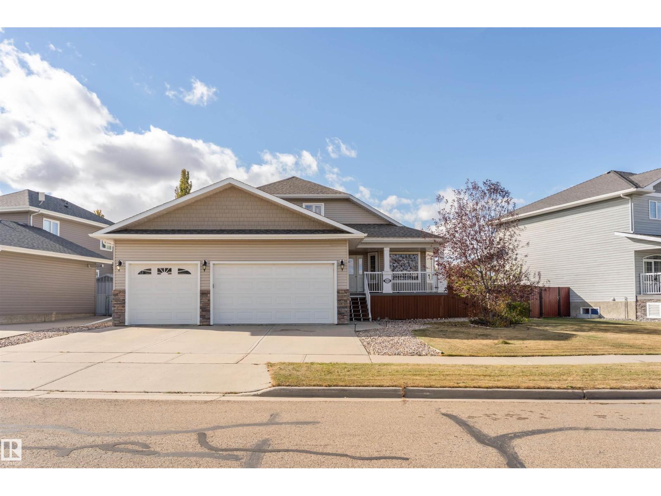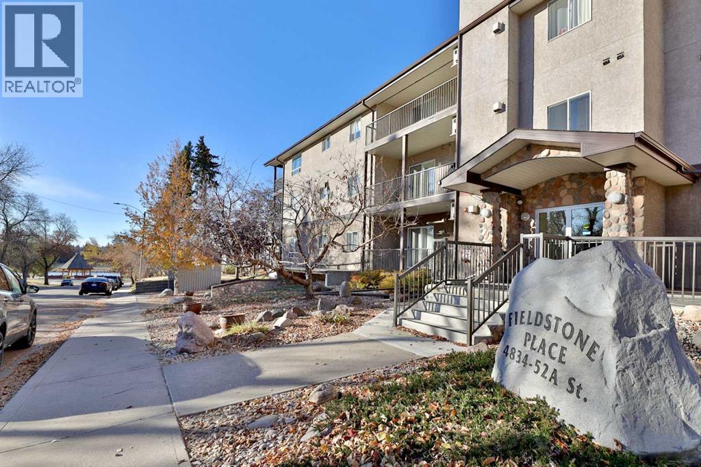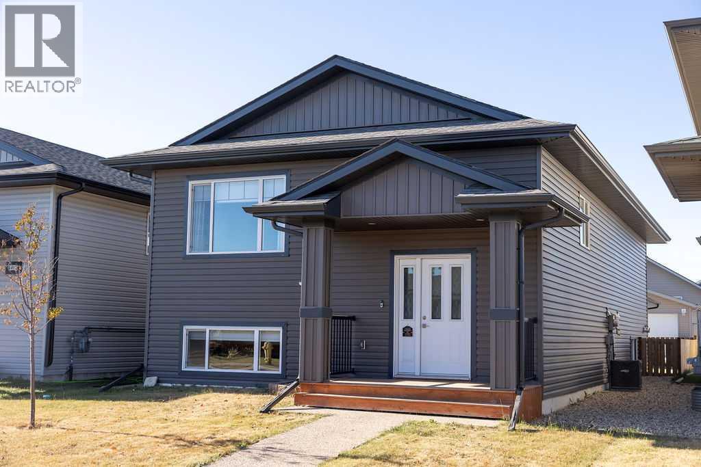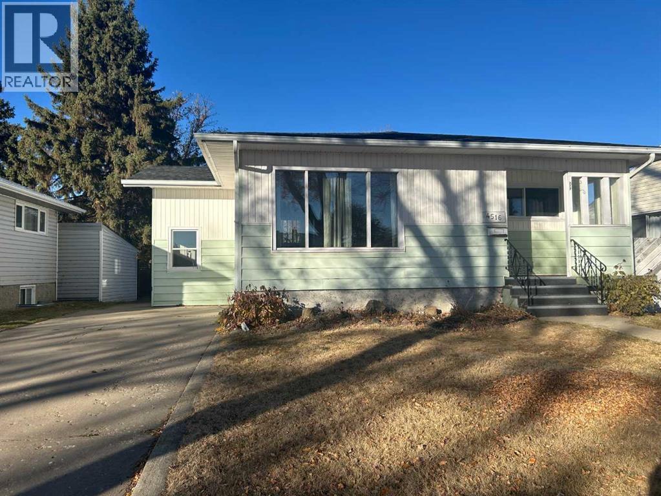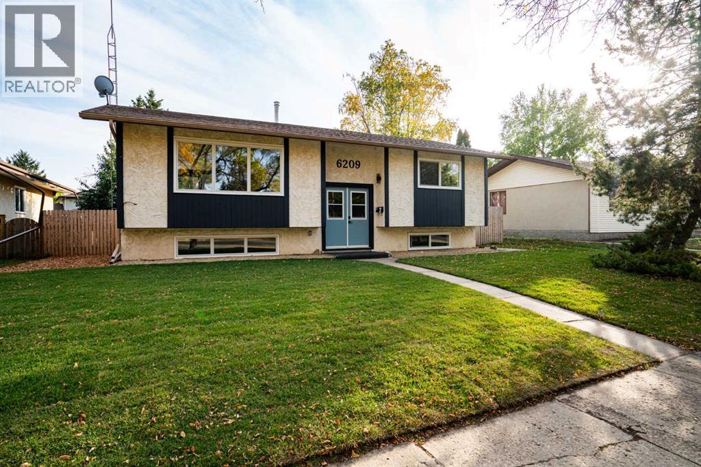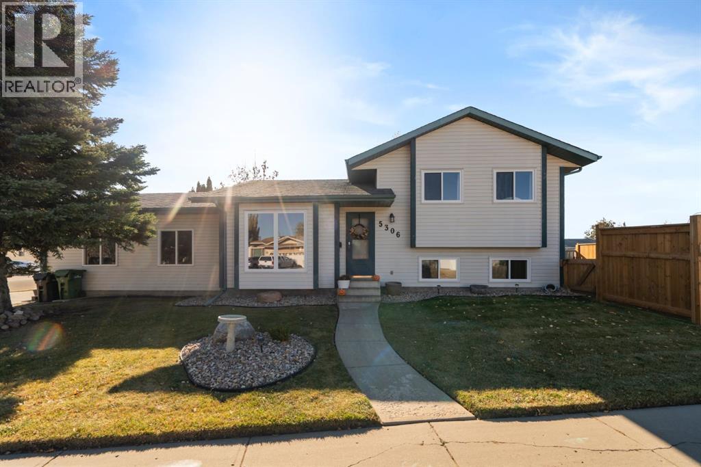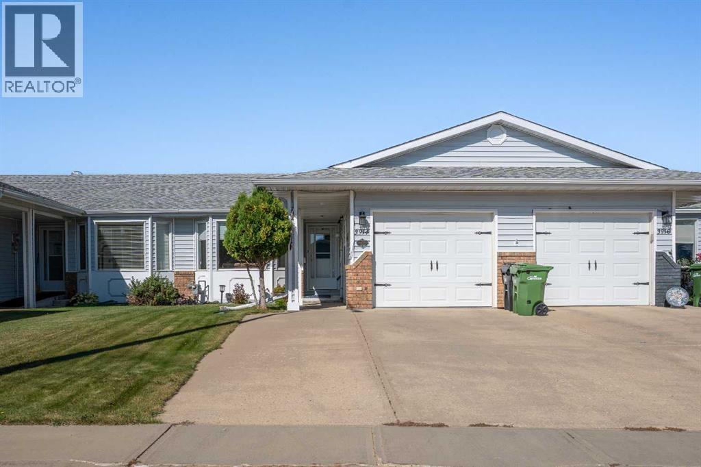
Highlights
Description
- Home value ($/Sqft)$308/Sqft
- Time on Houseful47 days
- Property typeSingle family
- StyleBungalow
- Median school Score
- Year built1990
- Garage spaces1
- Mortgage payment
Welcome to Liberty Village—an inviting community where comfort and convenience come together. This charming 4-bedroom, 2-bath home offers a maintenance-free lifestyle with no condo fees, while being perfectly located near recreation facilities and walking paths. Step inside to discover a bright and welcoming main floor, recently updated with hardwood floors throughout the living room and bedrooms, a refreshed kitchen with new countertops and backsplash, and an updated 4-piece main bath. The main floor laundry adds ease to daily living. A versatile bedroom/den provides direct access to the covered patio deck, where you can relax and enjoy the beautifully landscaped backyard, complete with vinyl fencing, lush gardens, and an attached storage unit. The fully finished basement offers even more living space, featuring a large bedroom, cozy family room, den, and a 3-piece bath—ideal for guests or hobbies. Practical updates provide peace of mind, including a new roof (2024), kitchen appliances (2024), hot water tank (2023), furnace (2020), and updated main floor bath. The single attached garage with direct home access ensures year-round comfort and convenience. Set in a friendly neighborhood with wonderful neighbors, this property must be seen to be truly appreciated. A perfect place to enjoy and open to all age groups. (id:63267)
Home overview
- Cooling None
- Heat source Natural gas
- Heat type Forced air
- # total stories 1
- Construction materials Wood frame
- Fencing Partially fenced
- # garage spaces 1
- # parking spaces 1
- Has garage (y/n) Yes
- # full baths 2
- # total bathrooms 2.0
- # of above grade bedrooms 4
- Flooring Carpeted, hardwood, linoleum
- Community features Age restrictions
- Subdivision Parkview
- Lot desc Landscaped
- Lot dimensions 3068.79
- Lot size (acres) 0.07210503
- Building size 1100
- Listing # A2254271
- Property sub type Single family residence
- Status Active
- Furnace 2.438m X 1.829m
Level: Basement - Bathroom (# of pieces - 3) Level: Basement
- Family room 4.215m X 4.596m
Level: Basement - Bedroom 4.167m X 3.633m
Level: Basement - Bedroom 2.996m X 3.2m
Level: Basement - Dining room 2.31m X 3.557m
Level: Lower - Living room 3.962m X 3.557m
Level: Main - Kitchen 4.267m X 3.048m
Level: Main - Laundry 2.438m X 2.438m
Level: Main - Bedroom 3.709m X 3.682m
Level: Main - Bathroom (# of pieces - 4) Level: Main
- Primary bedroom 4.014m X 3.606m
Level: Main
- Listing source url Https://www.realtor.ca/real-estate/28826332/3914-56a-street-camrose-parkview
- Listing type identifier Idx

$-904
/ Month

