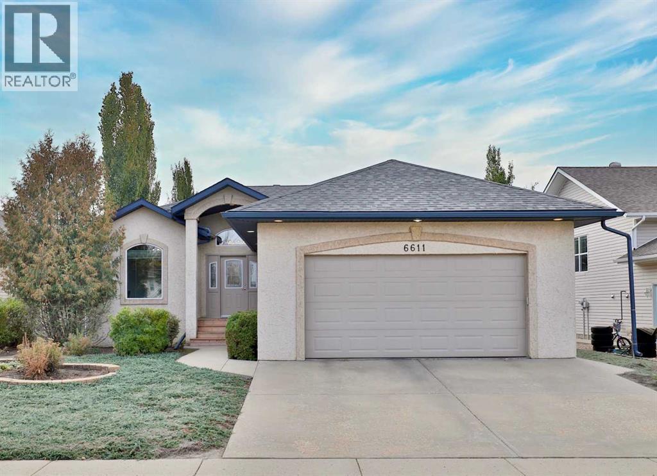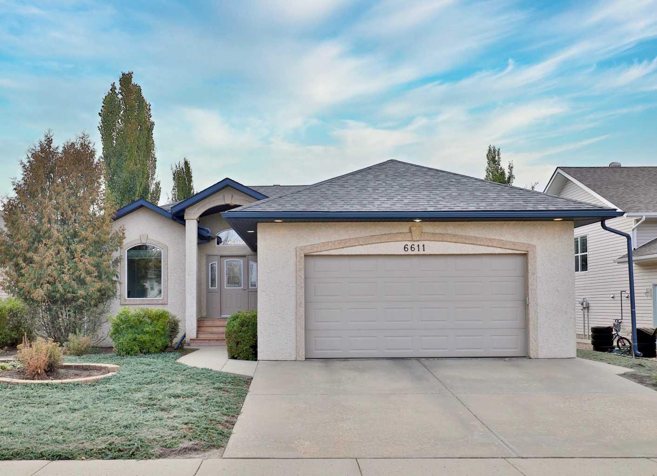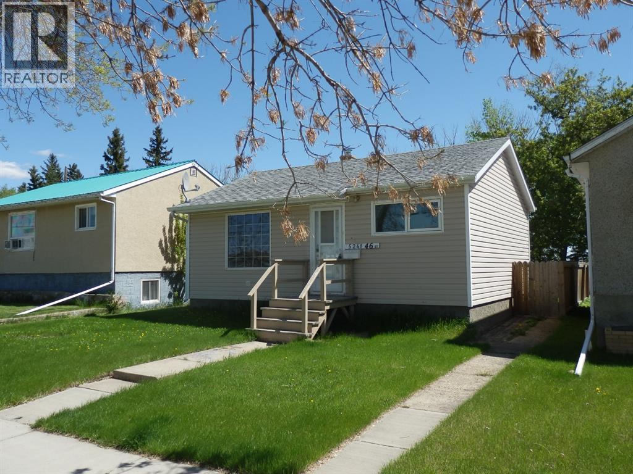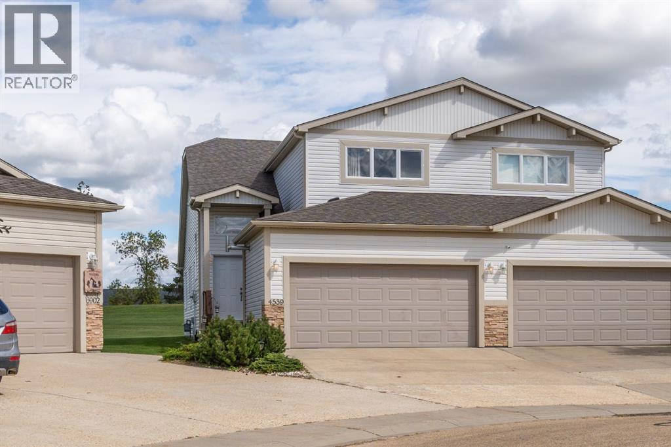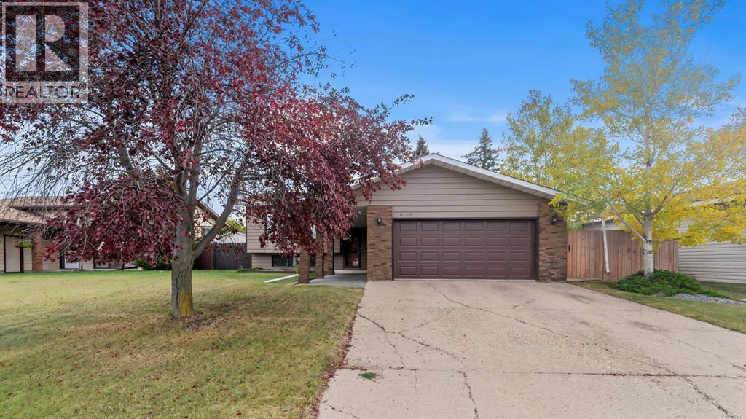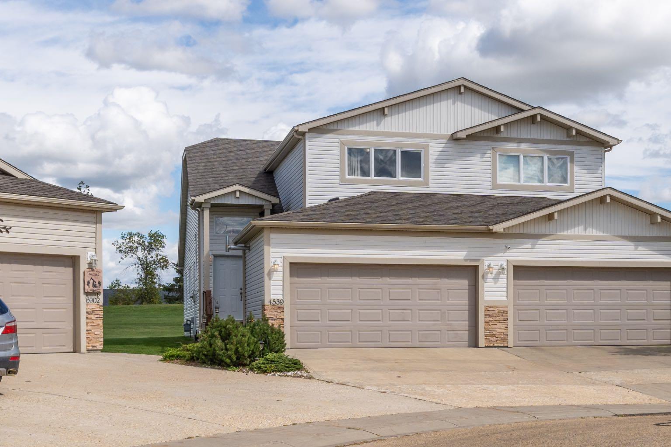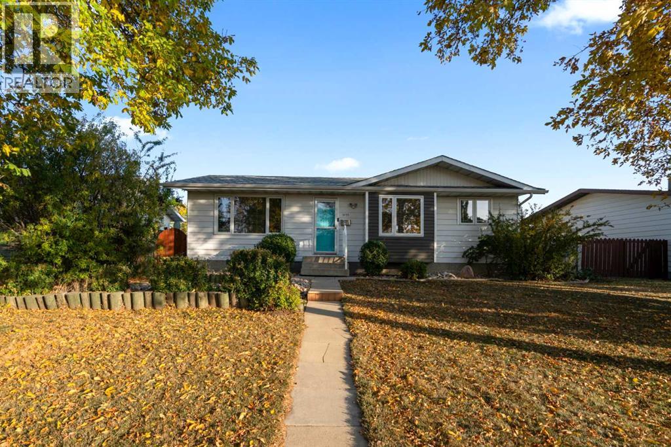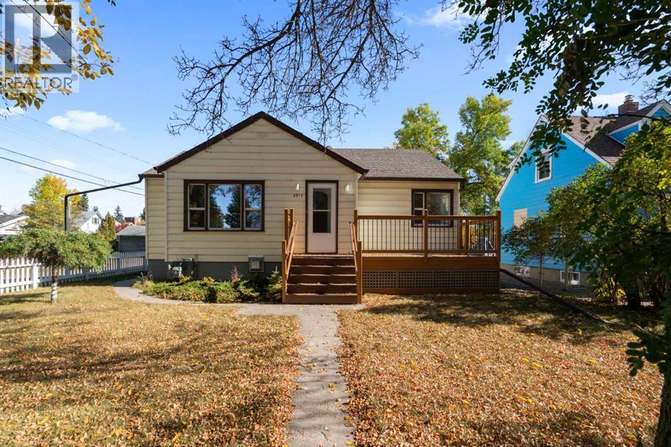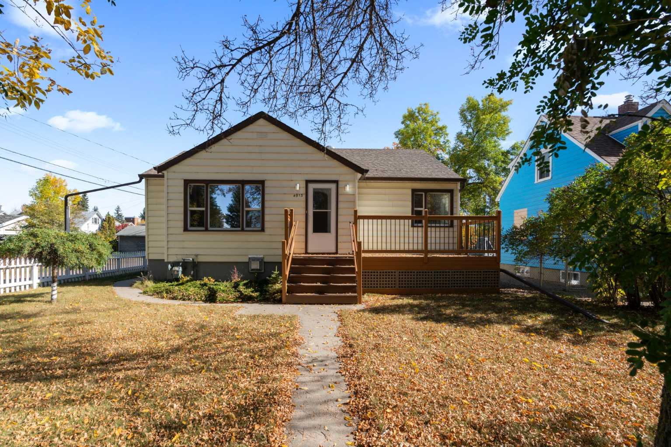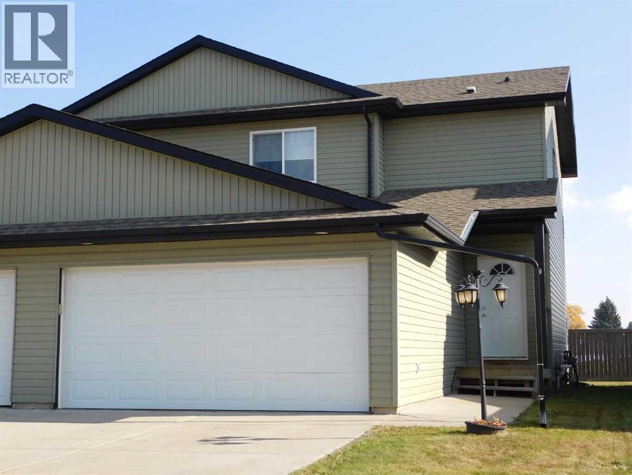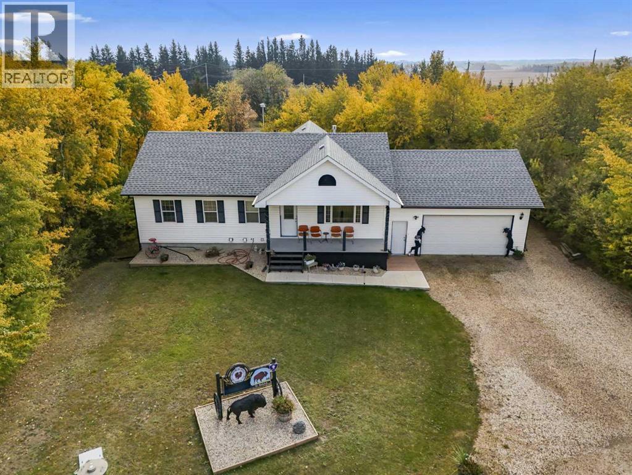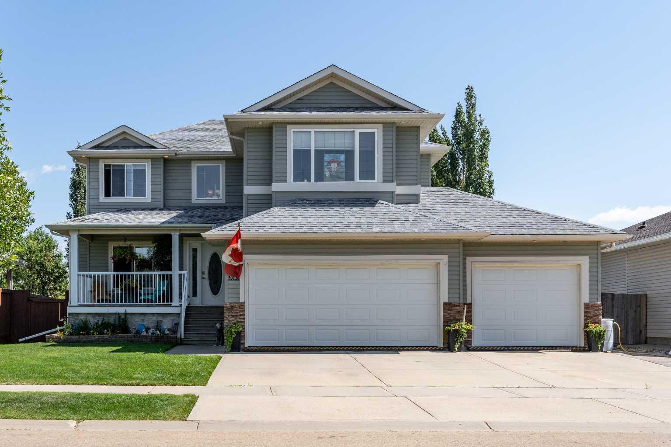
Highlights
Description
- Home value ($/Sqft)$318/Sqft
- Time on Houseful66 days
- Property typeResidential
- Style2 storey
- Median school Score
- Lot size7,841 Sqft
- Year built2008
- Mortgage payment
Welcome to this stunning 2,200 sq ft home located in the highly desirable neighborhood of Valleyview. With a heated triple car garage featuring epoxy floors, ample parking, and a fully fenced yard, this property is ideal for families and entertainers alike. Inside, you'll love the open-concept main floor with a spacious living area that is kept cozy by your gas fireplace. Kitchen features granite countertops, upgraded stainless steel appliances, a new gas stove and dishwasher (2023), plus a handy baking nook. The formal dining area is perfect for hosting holiday dinners and celebrations. Main floor laundry and a convenient walk-through pantry add everyday ease. Upstairs, the bonus room offers bright, versatile living space - you will also find your second gas fireplace there. The primary bedroom is impressively spacious and includes a walk-in closet and a private barn-door entrance to a luxurious en suite, complete with his & her sinks, a massive soaker jet tub, walk-in shower, and water closet. Two more bedrooms and a full 4-piece bathroom complete the upper level. The fully finished basement offers even more room with two additional bedrooms, another full bathroom, a generous rumpus room, and extra storage. Tankless hot water on demand as well. Step onto the recently expanded back deck, complete with aluminum railing, a gazebo, and a natural gas BBQ hookup—a perfect setup for summer gatherings. All this, just one block from the park, walking trails, and Camrose's beautiful valley. Valleyview is known for its family-friendly atmosphere and wonderful community spirit—this is a place you'll truly want to call home.
Home overview
- Cooling None
- Heat type Forced air
- Pets allowed (y/n) No
- Construction materials Mixed
- Roof Asphalt shingle
- Fencing Fenced
- # parking spaces 3
- Has garage (y/n) Yes
- Parking desc Heated garage, triple garage attached
- # full baths 3
- # half baths 1
- # total bathrooms 4.0
- # of above grade bedrooms 5
- # of below grade bedrooms 2
- Flooring Carpet, vinyl, wood
- Appliances See remarks
- Laundry information Main level
- County Camrose
- Subdivision Valleyview
- Zoning description R1
- Directions Camajesmic
- Exposure Nw
- Lot desc Back yard
- Lot size (acres) 0.18
- Basement information Finished,full
- Building size 2204
- Mls® # A2244204
- Property sub type Single family residence
- Status Active
- Tax year 2025
- Listing type identifier Idx

$-1,866
/ Month

