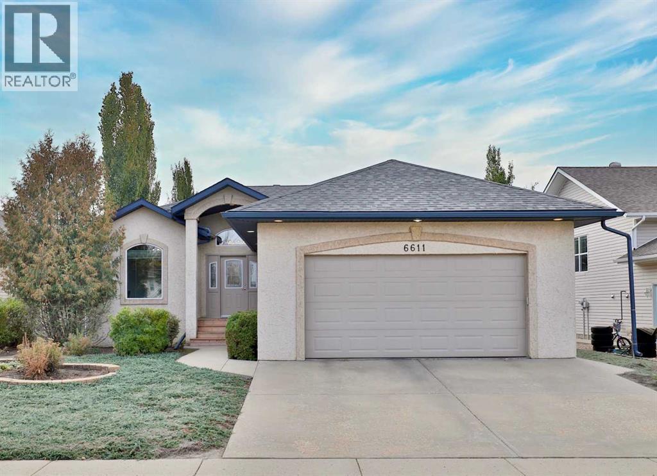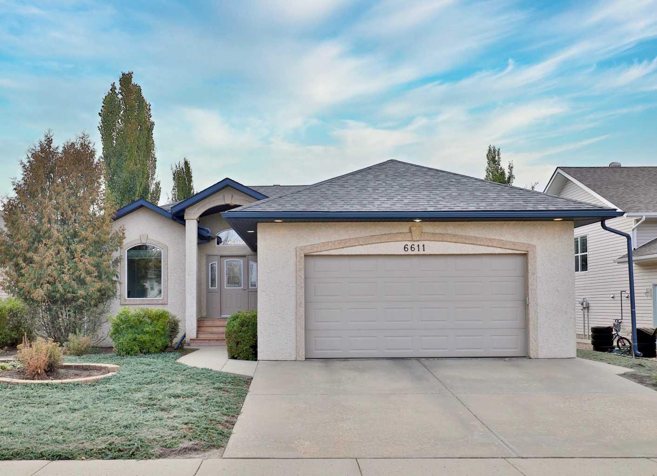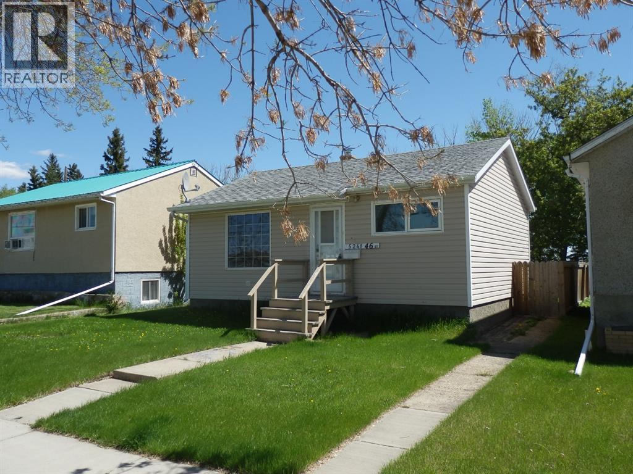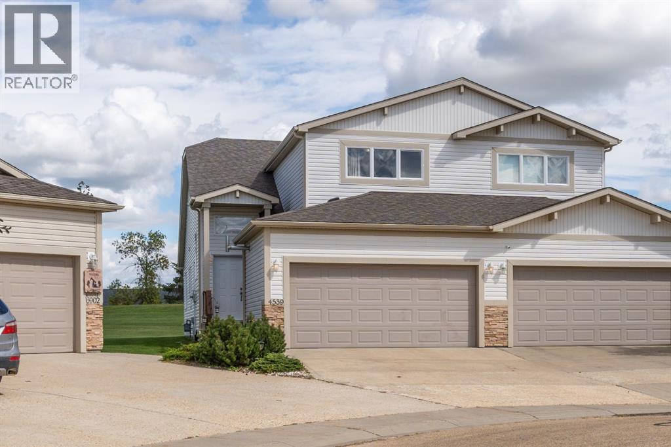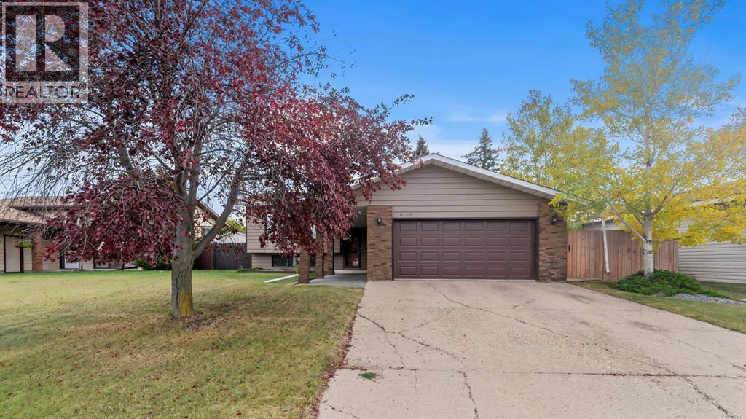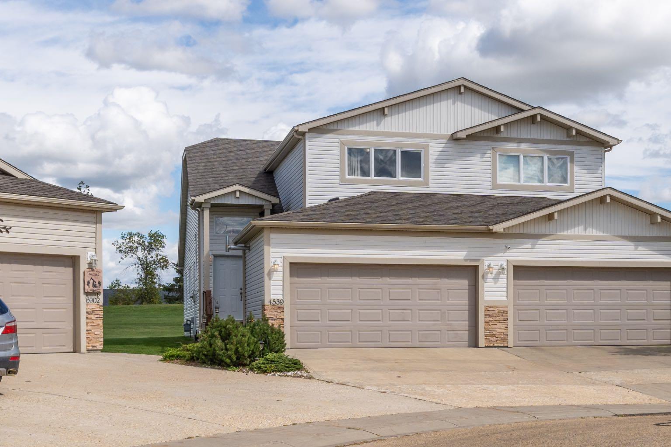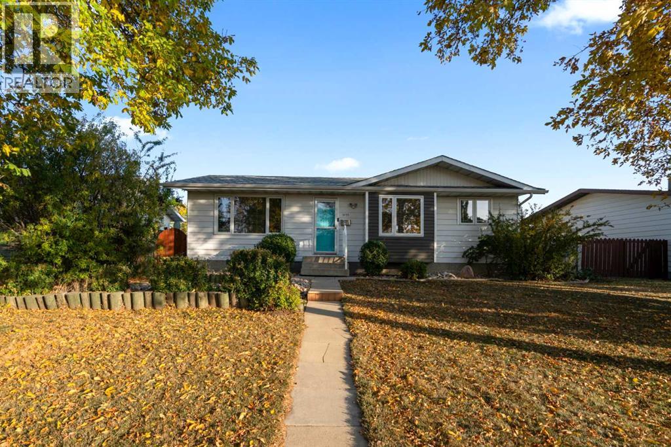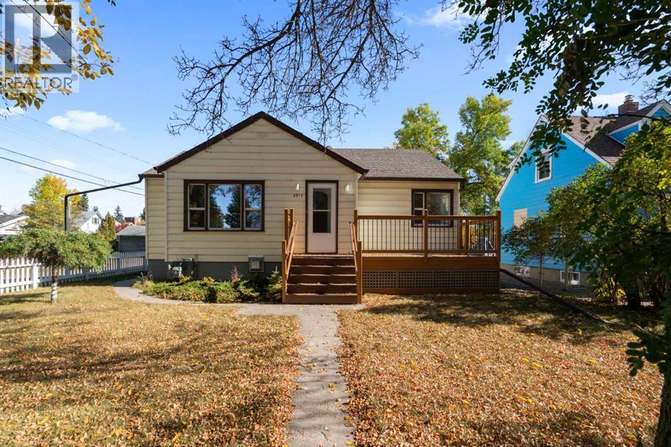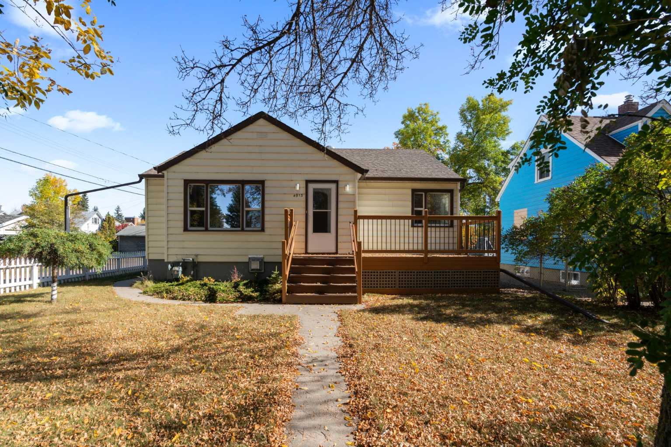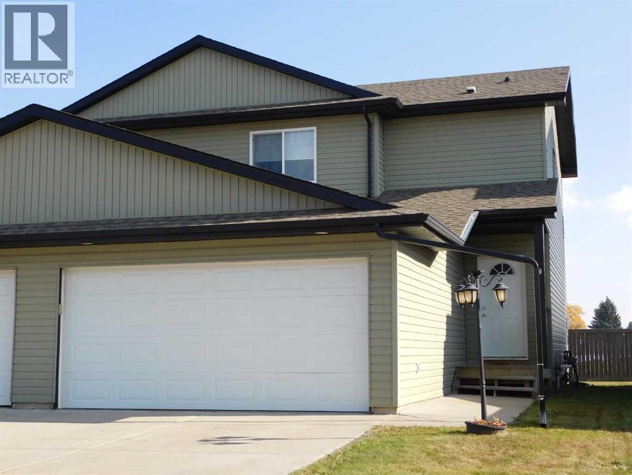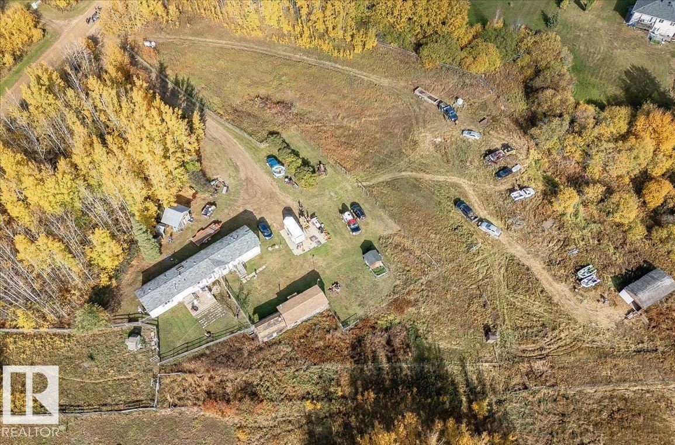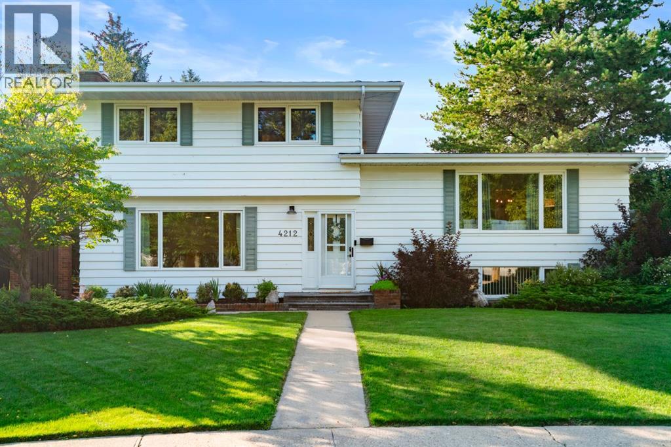
Highlights
Description
- Home value ($/Sqft)$311/Sqft
- Time on Houseful51 days
- Property typeSingle family
- Median school Score
- Lot size0.30 Acre
- Year built1971
- Garage spaces2
- Mortgage payment
Welcome to this beautifully maintained 4-level split home offering the perfect blend of comfort, space, and convenience. Featuring 4 bedrooms and 2.5 bathrooms, this property is ideal for families seeking both functionality and lifestyle. Step inside to find a bright and inviting living area, highlighted by an electric fireplace that creates a warm and cozy atmosphere. The kitchen and dining spaces flow seamlessly for everyday living and entertaining, you will love the large windows that bring in natural light. Upstairs, you’ll find generous bedrooms, including a comfortable primary suite with its own ensuite. The lower levels provide additional living space for a family room, home office, or rec area, giving everyone room to spread out. Outdoors, enjoy a huge backyard—perfect for kids, pets, or summer gatherings. The property also boasts a heated double car garage, RV parking, and plenty of storage for all your needs. This home is in a fantastic location, just steps away from schools, the pool, walking trails,baseball diamonds and the local hockey rink, making it a great choice for active families.Don’t miss the opportunity to call this versatile home in Spaceship Park your own! (id:63267)
Home overview
- Cooling Central air conditioning
- Heat source Natural gas
- Heat type Forced air
- Construction materials Wood frame
- Fencing Fence
- # garage spaces 2
- # parking spaces 3
- Has garage (y/n) Yes
- # full baths 2
- # half baths 1
- # total bathrooms 3.0
- # of above grade bedrooms 3
- Flooring Carpeted, hardwood, tile
- Has fireplace (y/n) Yes
- Subdivision Marler
- Lot desc Fruit trees
- Lot dimensions 1207.7
- Lot size (acres) 0.29841858
- Building size 1655
- Listing # A2248780
- Property sub type Single family residence
- Status Active
- Living room 4.014m X 5.462m
Level: 2nd - Bonus room 3.606m X 3.709m
Level: 2nd - Bathroom (# of pieces - 3) 2.719m X 1.448m
Level: 2nd - Kitchen 3.862m X 3.786m
Level: 3rd - Living room 7.01m X 4.09m
Level: 3rd - Dining room 3.734m X 3.149m
Level: 3rd - Bathroom (# of pieces - 4) 2.947m X 2.033m
Level: 4th - Bathroom (# of pieces - 2) 2.996m X 1.676m
Level: 4th - Bedroom 3.277m X 3.453m
Level: 4th - Bedroom 2.947m X 3.277m
Level: 4th - Primary bedroom 3.682m X 4.139m
Level: 4th
- Listing source url Https://www.realtor.ca/real-estate/28742179/4212-59-streetclose-camrose-marler
- Listing type identifier Idx

$-1,373
/ Month

