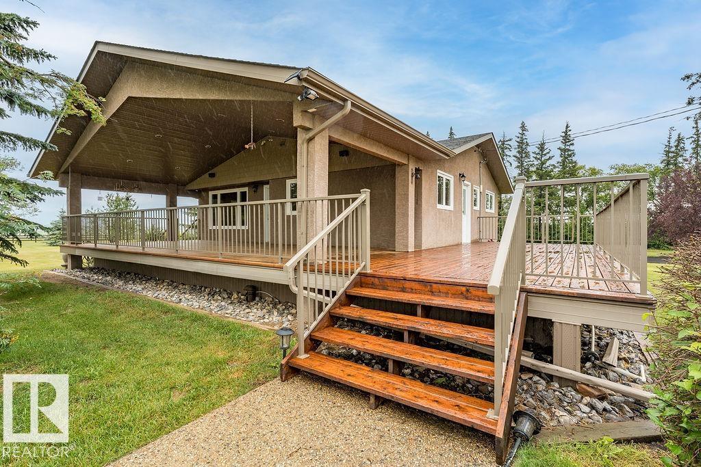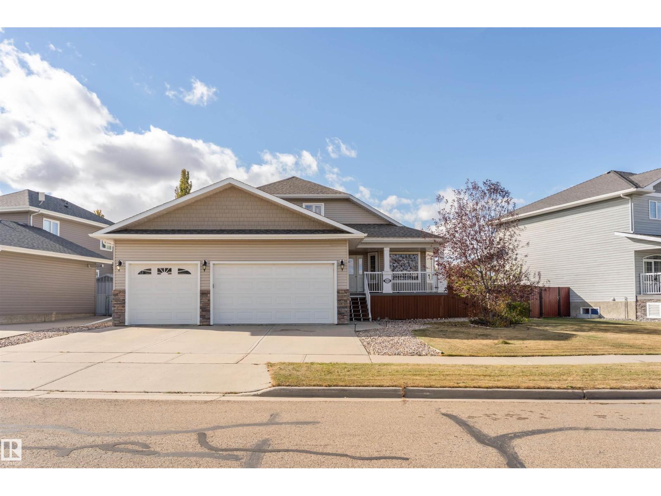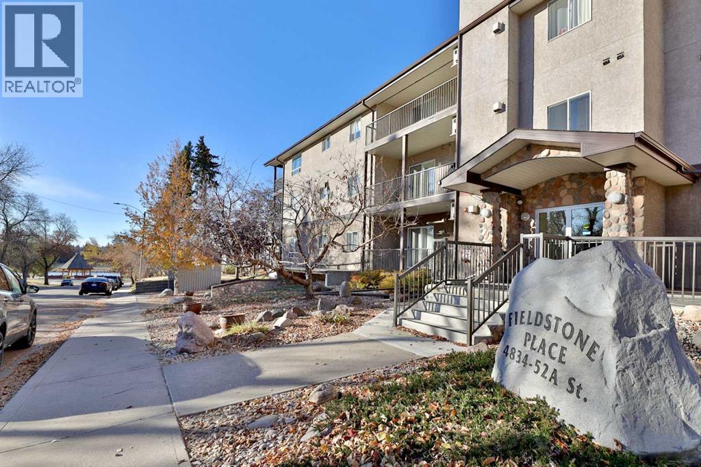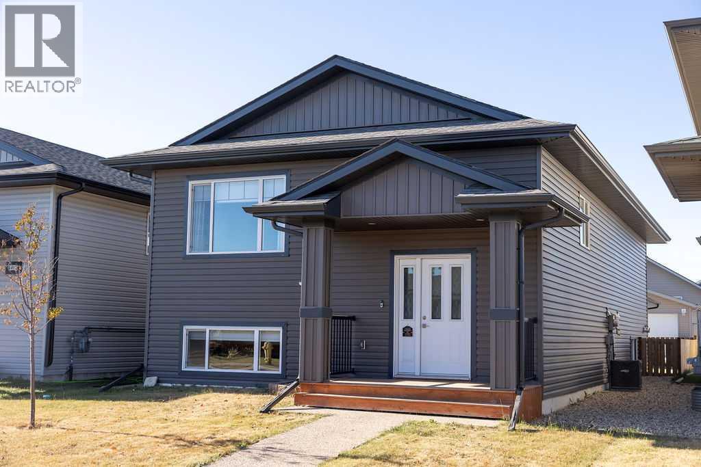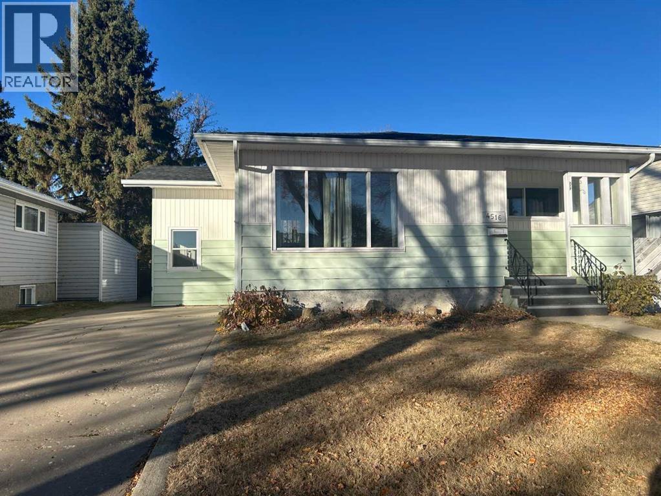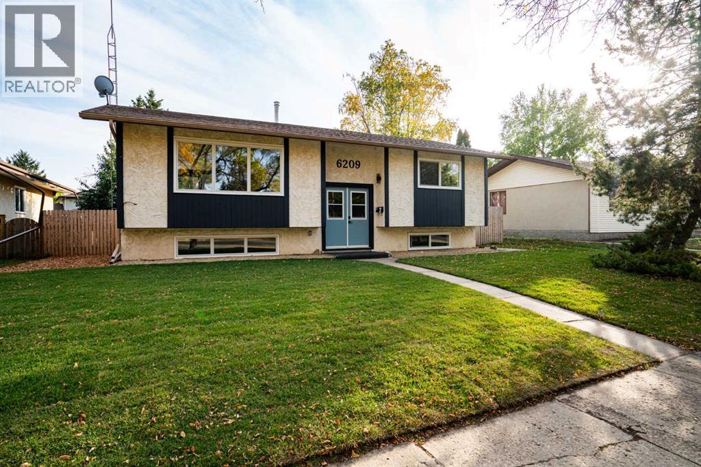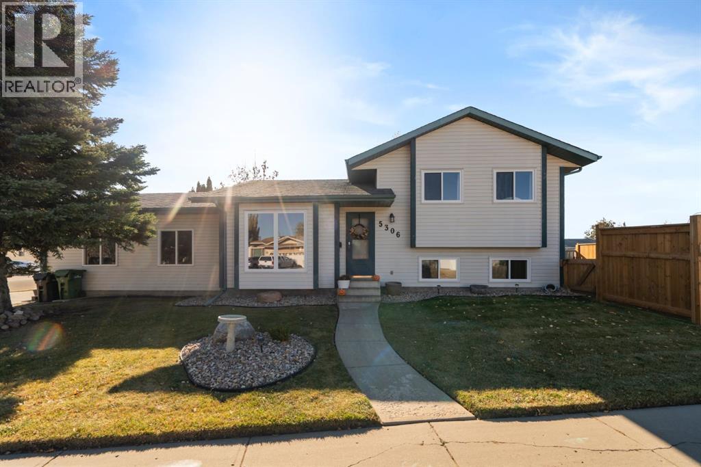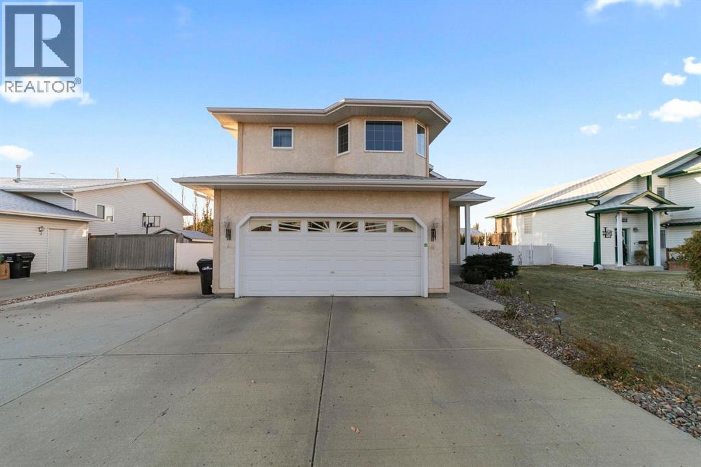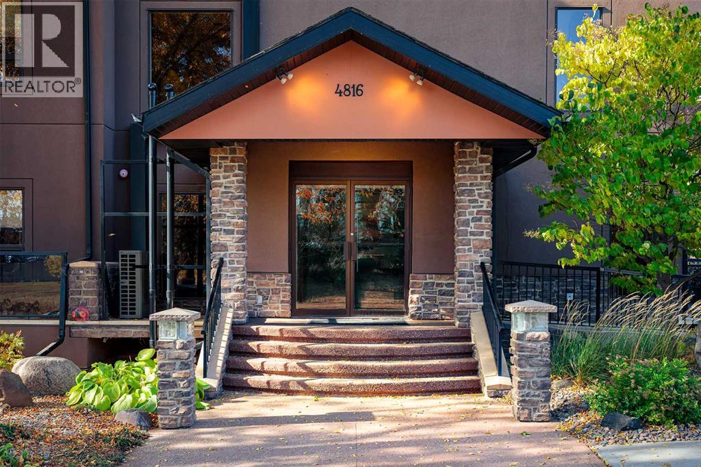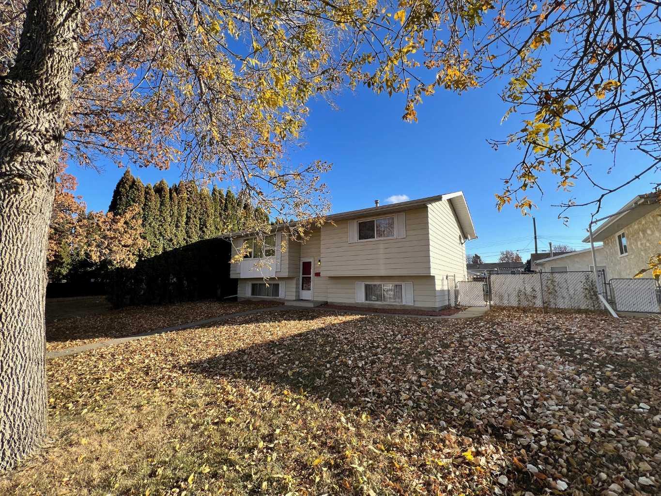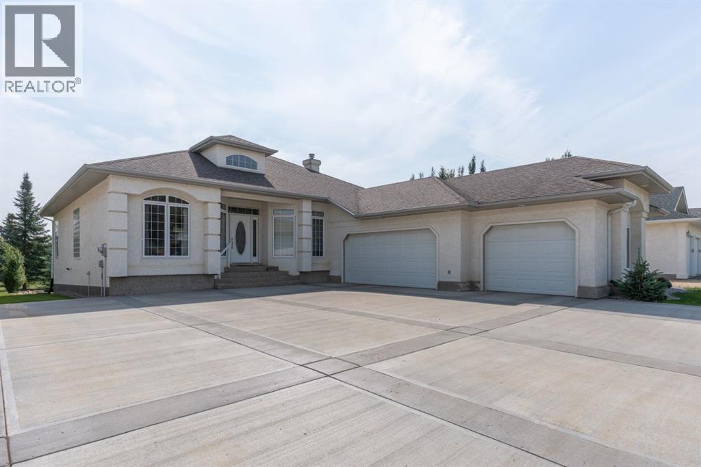
Highlights
Description
- Home value ($/Sqft)$382/Sqft
- Time on Houseful93 days
- Property typeSingle family
- StyleBungalow
- Median school Score
- Lot size0.42 Acre
- Year built2002
- Garage spaces3
- Mortgage payment
A Truly Remarkable Property! Over 2300sqft plus a finished basement sitting on .42 of an acre and backing a reserve area - Wow! Custom Built - One Owner Home - Triple Car Garage - Walkout Basement - updated Concrete Drive - 9ft/Vaulted ceilings and Gorgeous Views. This spacious home is a stunner from the very first moment with an oversized concrete drive and Triple Attached Garage. Step inside and take in the space with a large entryway that leads to a nice formal from living space. Wander to the back of the home and take in the open concept living area that sees a wonderful kitchen with maple cabinetry, tile floors and corner pantry; spacious living room with corner gas fireplace and a large dining area - all with big windows with views across the yard and beyond. Wonderful Primary bedroom keeps with the views and provides a beautiful 5pc ensuite with separate sinks, corner jet tub, sit down shower and a walk-in closet. The main floor also sees a 2nd bedroom, a converted dining room for a 3rd bedroom, 3pc bathroom and a dedicated laundry room with storage and wash sink. Walkout basement comes finished with three large living areas - a carpeted flex area, a laminated space with pool table and wet bar set up plus a dedicated media room for movie night. The basement sees an additional 4pc bath, cozy office, tons of storage and a 4th bedroom. Head outside and take in the soaring view - either from the private no maintenance raised deck or around the fire pit set amongst the hardscape and beautiful rock work. Balance of the lot gives tons of opportunity for additional structures and future family endeavours - think of the hockey rink you could set up out here! This incredible property is a great opportunity with so much potential! (id:63267)
Home overview
- Cooling None
- Heat source Natural gas
- Heat type Forced air, in floor heating
- # total stories 1
- Fencing Not fenced
- # garage spaces 3
- # parking spaces 3
- Has garage (y/n) Yes
- # full baths 3
- # total bathrooms 3.0
- # of above grade bedrooms 4
- Flooring Carpeted, laminate, tile
- Has fireplace (y/n) Yes
- Subdivision Victoria park
- Lot desc Landscaped
- Lot dimensions 1704.3
- Lot size (acres) 0.42112678
- Building size 2342
- Listing # A2241363
- Property sub type Single family residence
- Status Active
- Recreational room / games room 7.087m X 4.801m
Level: Basement - Office 4.648m X 3.734m
Level: Basement - Family room 9.245m X 5.739m
Level: Basement - Bathroom (# of pieces - 4) Level: Basement
- Bedroom 4.243m X 3.758m
Level: Basement - Media room 6.501m X 4.801m
Level: Basement - Eat in kitchen 3.481m X 3.962m
Level: Main - Bedroom 3.2m X 4.548m
Level: Main - Dining room 3.176m X 3.962m
Level: Main - Family room 3.633m X 4.852m
Level: Main - Bathroom (# of pieces - 5) Level: Main
- Primary bedroom 5.005m X 3.987m
Level: Main - Living room 5.867m X 4.825m
Level: Main - Bathroom (# of pieces - 3) Level: Main
- Laundry 4.215m X 1.804m
Level: Main - Bedroom 3.505m X 3.328m
Level: Main
- Listing source url Https://www.realtor.ca/real-estate/28629952/5315-60-street-camrose-victoria-park
- Listing type identifier Idx

$-2,387
/ Month

