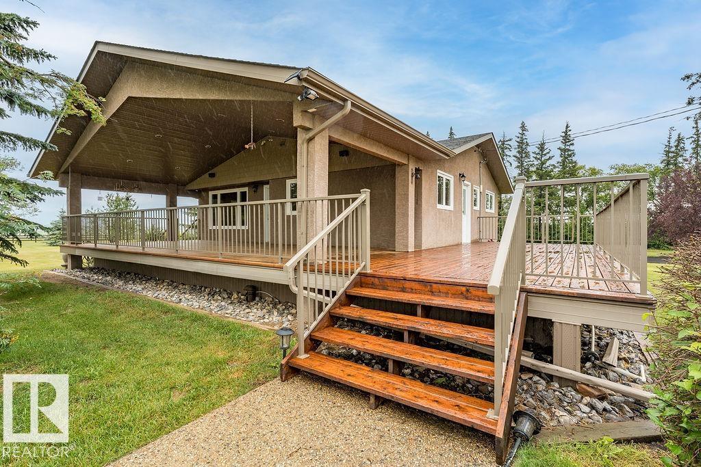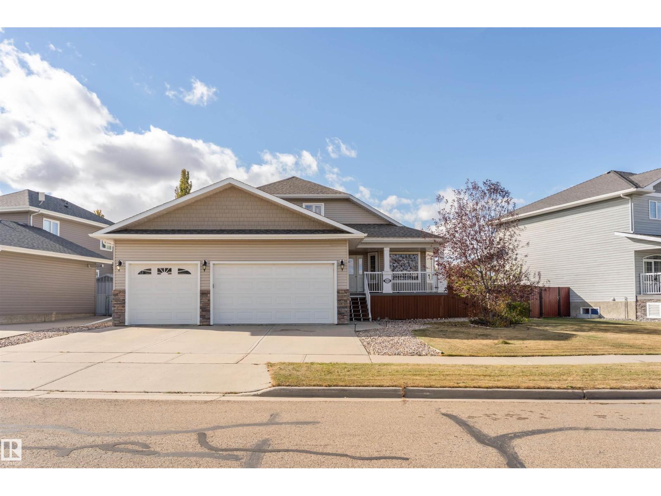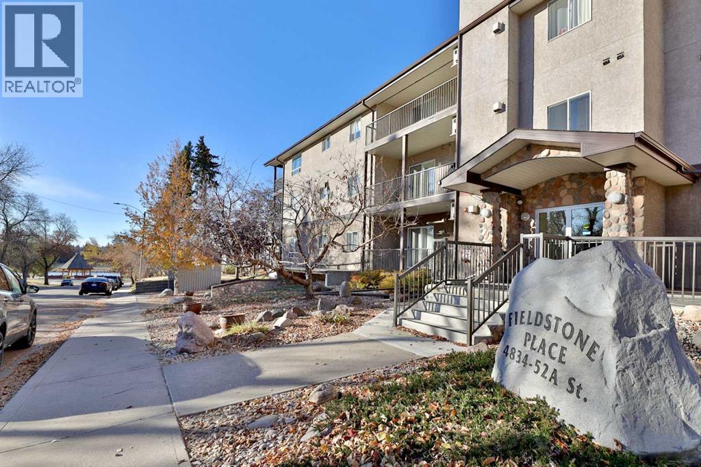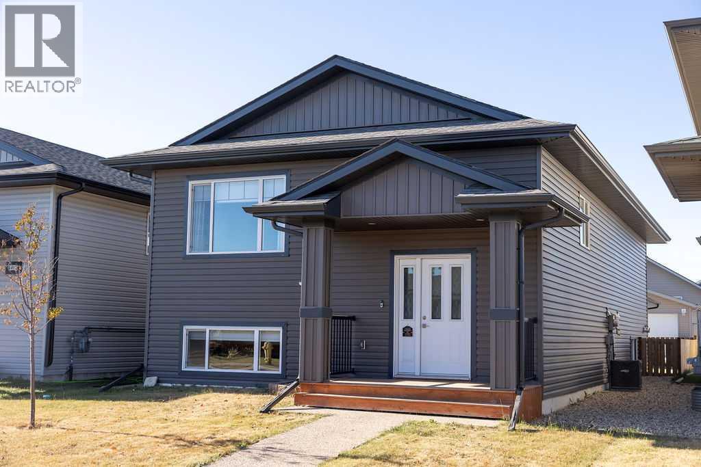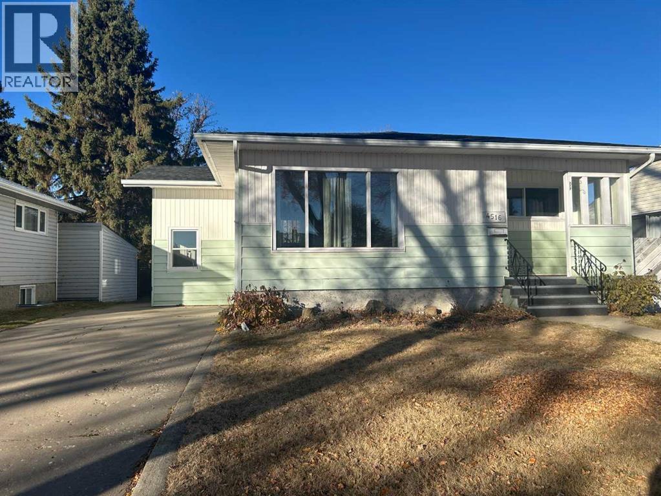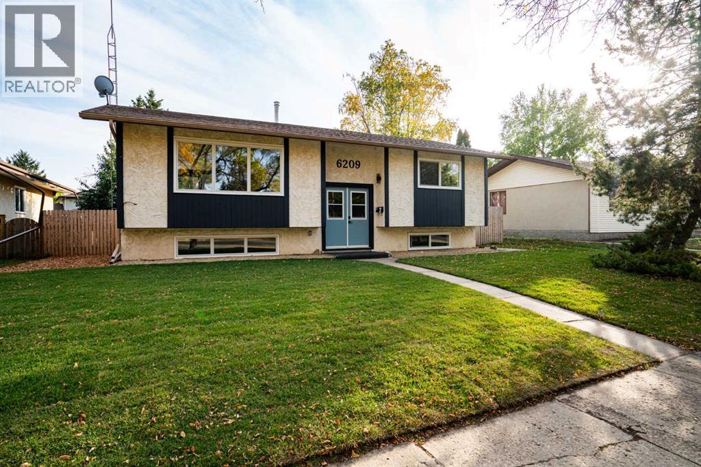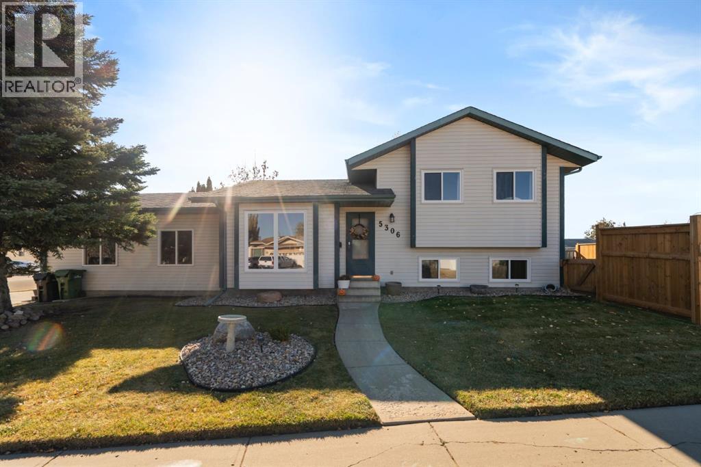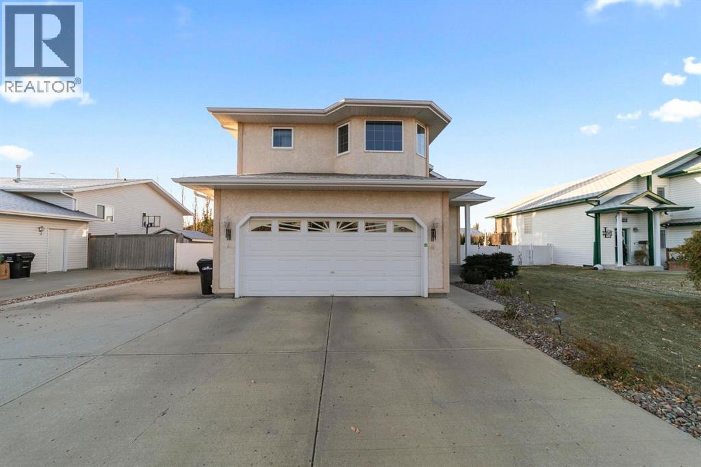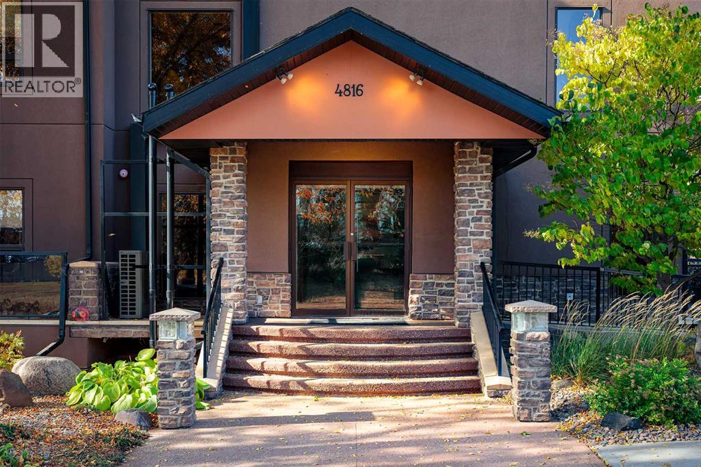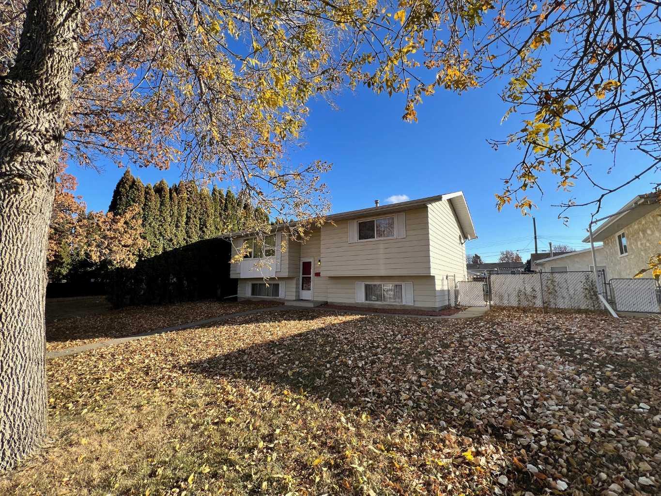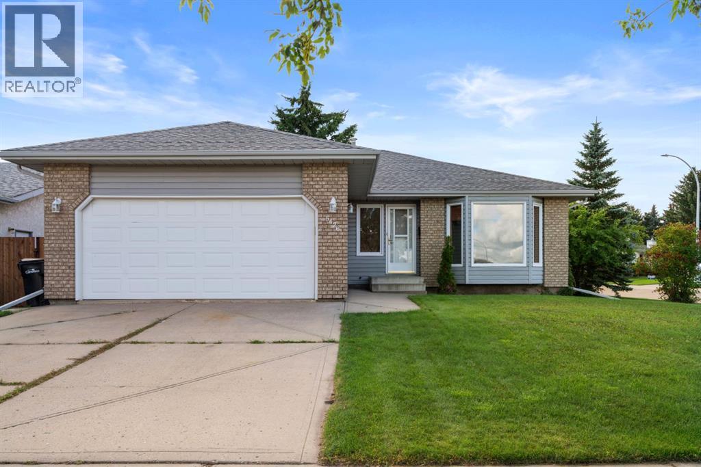
Highlights
Description
- Home value ($/Sqft)$323/Sqft
- Time on Houseful72 days
- Property typeSingle family
- StyleBungalow
- Median school Score
- Lot size6,173 Sqft
- Year built1991
- Garage spaces2
- Mortgage payment
Nestled in the desirable community of Victoria Park, this spacious 5-bedroom, 3-bathroom bungalow offers the perfect blend of comfort and functionality for family living. Located close to a park and golf course, the home features an open-concept floor plan with beautiful hardwood flooring and a large front window that floods the living room with natural light. The formal dining room is perfect for entertaining, while the country-style kitchen includes a practical dinette area that overlooks the back patio and yard. The main level hosts a generous primary bedroom with a 3-piece ensuite, two additional bedrooms, and a full 4-piece bathroom. The fully finished lower level expands the living space with a cozy family room, two more bedrooms, a 3-piece bathroom, laundry area, storage, and the added comfort of in-floor heating. Completing the home is a finished double attached heated garage, air conditioning, landscaped and fenced yard, garden shed, and a parking pad ideal for an RV or extra vehicle. This property is a fantastic opportunity! (id:63267)
Home overview
- Cooling Central air conditioning
- Heat type Forced air
- # total stories 1
- Construction materials Wood frame
- Fencing Fence
- # garage spaces 2
- # parking spaces 2
- Has garage (y/n) Yes
- # full baths 3
- # total bathrooms 3.0
- # of above grade bedrooms 5
- Flooring Carpeted, hardwood, tile
- Community features Golf course development
- Subdivision Victoria park
- Directions 1984970
- Lot desc Landscaped
- Lot dimensions 573.5
- Lot size (acres) 0.14170991
- Building size 1330
- Listing # A2245908
- Property sub type Single family residence
- Status Active
- Bedroom 2.819m X 3.786m
Level: Lower - Bedroom 3.277m X 3.301m
Level: Lower - Bathroom (# of pieces - 3) Measurements not available
Level: Lower - Bedroom 3.709m X 2.996m
Level: Main - Living room 5.462m X 6.376m
Level: Main - Primary bedroom 3.834m X 4.039m
Level: Main - Kitchen 5.334m X 3.328m
Level: Main - Bathroom (# of pieces - 3) Measurements not available
Level: Main - Bathroom (# of pieces - 4) Measurements not available
Level: Main - Bedroom 3.024m X 2.972m
Level: Main
- Listing source url Https://www.realtor.ca/real-estate/28714809/5426-60-street-camrose-victoria-park
- Listing type identifier Idx

$-1,146
/ Month

