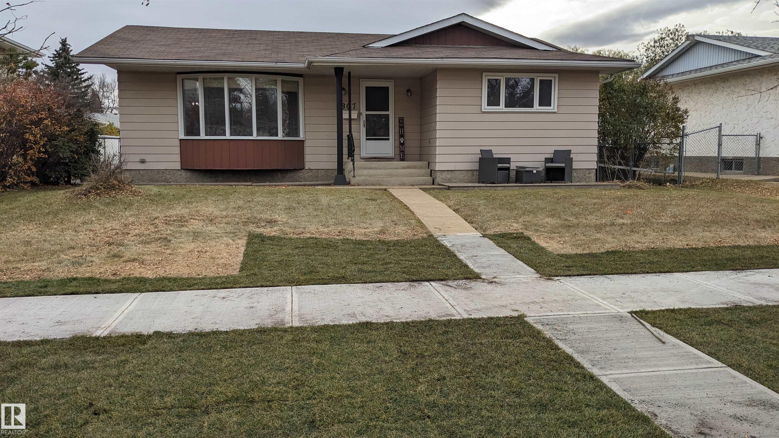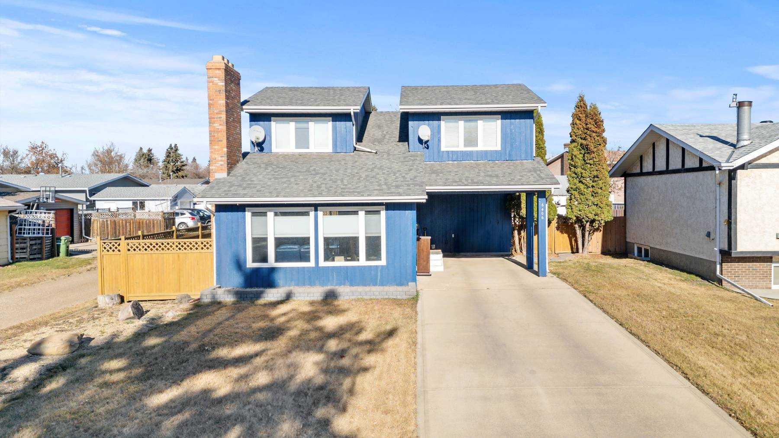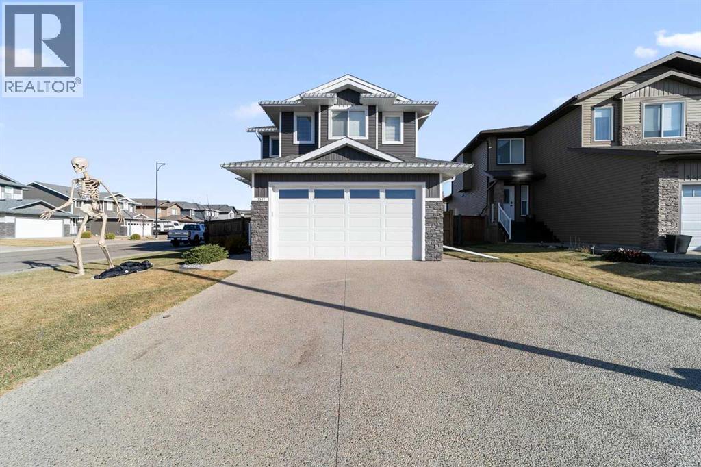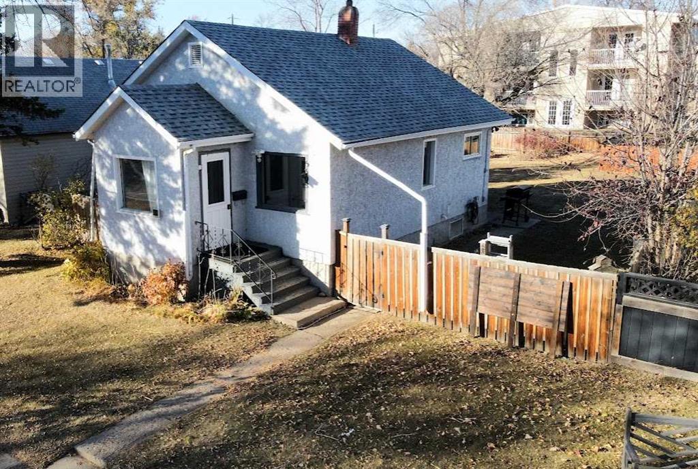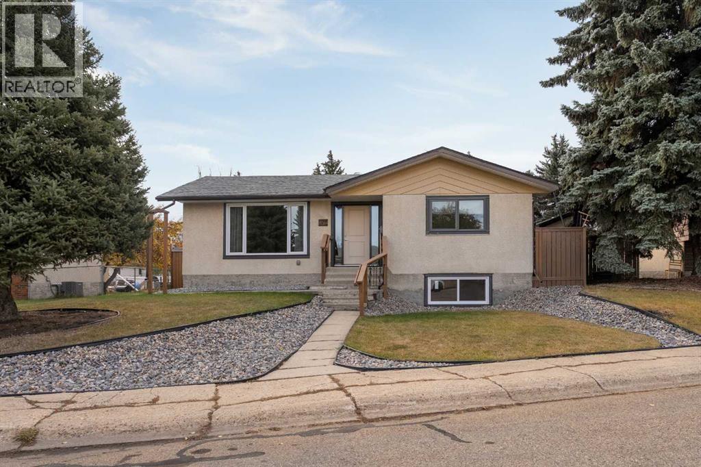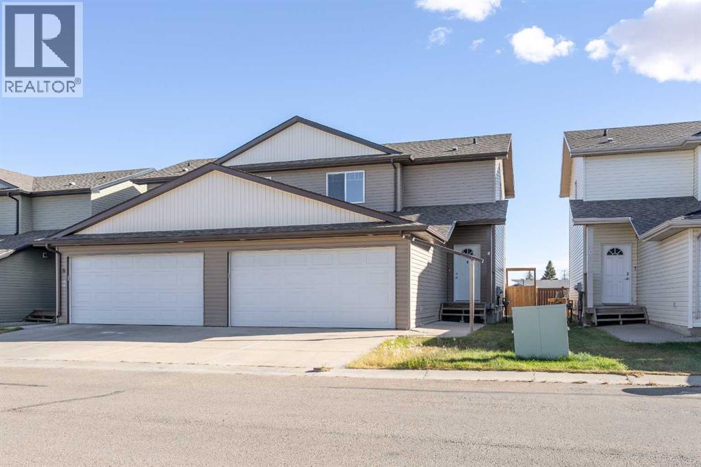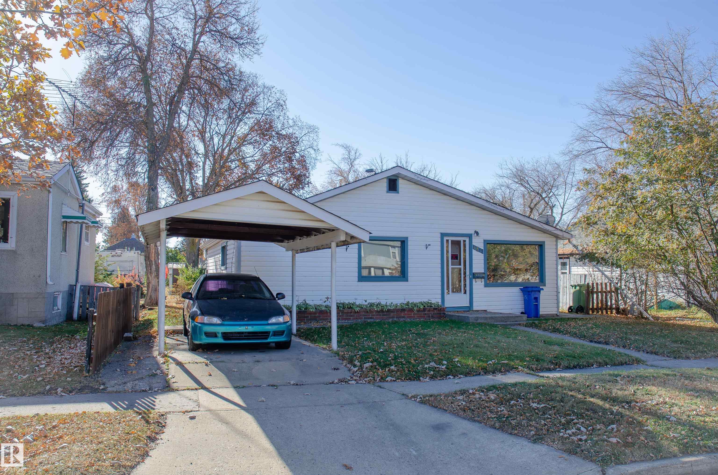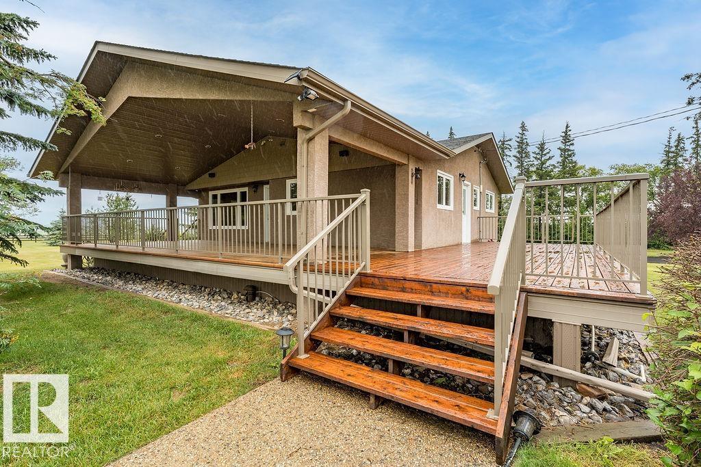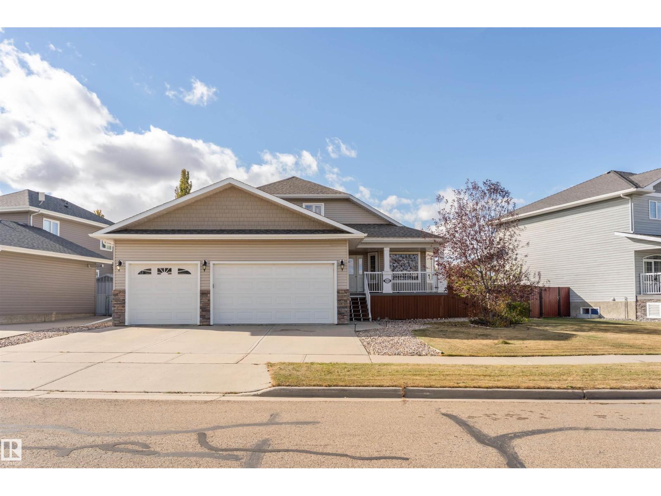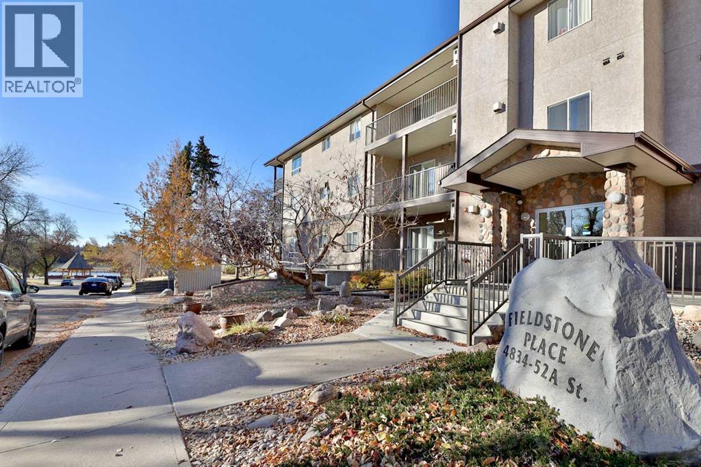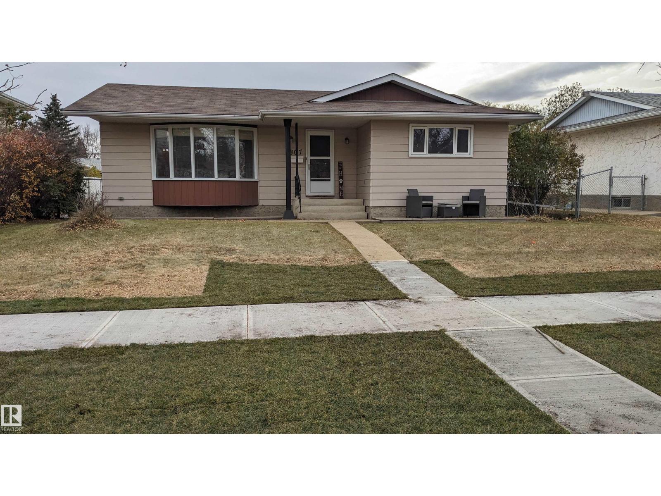
Highlights
Description
- Home value ($/Sqft)$315/Sqft
- Time on Housefulnew 11 hours
- Property typeSingle family
- StyleBungalow
- Median school Score
- Year built1975
- Mortgage payment
Updated home in the mature neighbourhood of Marler! This bungalow has everything a family is looking for with a friendly floor plan, an incredible outdoor space to enjoy and entertain in, and a heated garage! Main floor features a large living room, a kitchen with lots of space to work in and a beautiful view of the yard, 2 bedrooms and a conveniently located laundry room where the original 3rd bedroom was located. Downstairs welcomes you with a rec room and wet bar, 2 more bedrooms, a large utility/storage room with a utility sink, and an additional flex room to fit your needs. The oversized garage is insulated, heated and has 240v! A perfect home for the couple starting out or for the growing family that enjoys time together, inside and out! (id:63267)
Home overview
- Heat type Forced air
- # total stories 1
- Fencing Fence
- Has garage (y/n) Yes
- # full baths 2
- # half baths 1
- # total bathrooms 3.0
- # of above grade bedrooms 4
- Subdivision Marler
- Lot size (acres) 0.0
- Building size 1222
- Listing # E4463551
- Property sub type Single family residence
- Status Active
- Family room 6.8m X 3.68m
Level: Lower - 4th bedroom Measurements not available
Level: Lower - 3rd bedroom 4.09m X 3.9m
Level: Lower - Kitchen 4.54m X 3.05m
Level: Main - 2nd bedroom 3.43m X 3.18m
Level: Main - Living room 5.86m X 3.64m
Level: Main - Primary bedroom 4.05m X 3.64m
Level: Main - Dining room 2.71m X 2.42m
Level: Main
- Listing source url Https://www.realtor.ca/real-estate/29033005/6307-marler-dr-camrose-marler
- Listing type identifier Idx

$-1,027
/ Month

