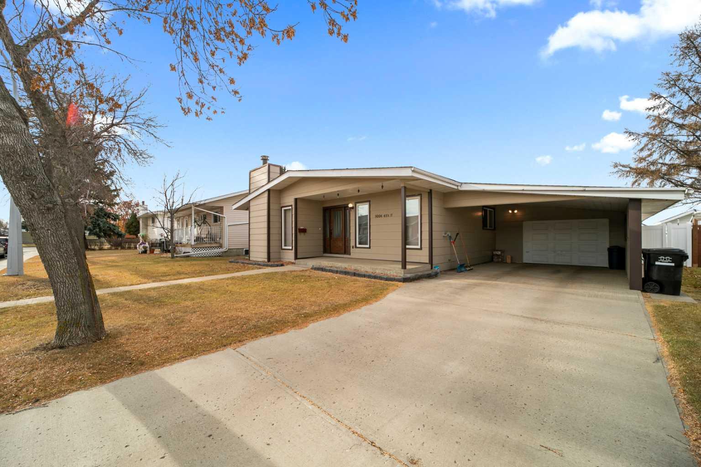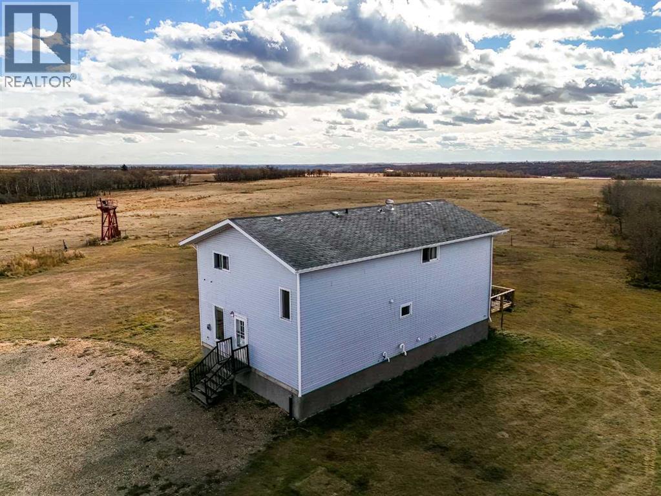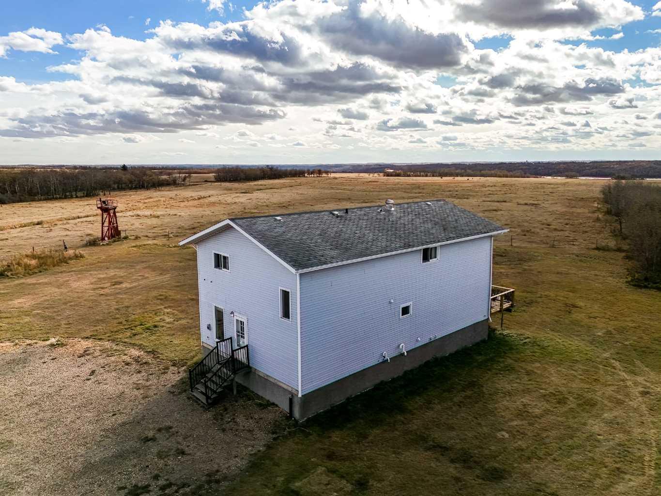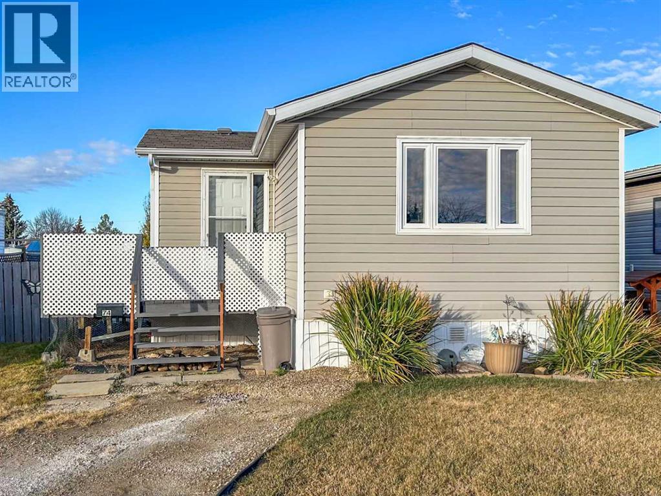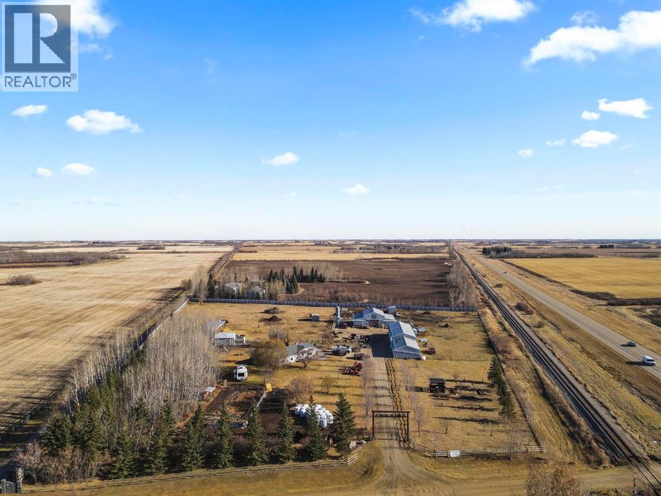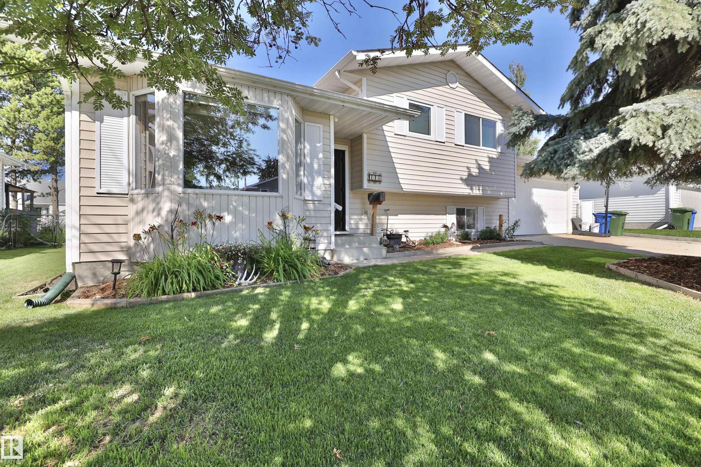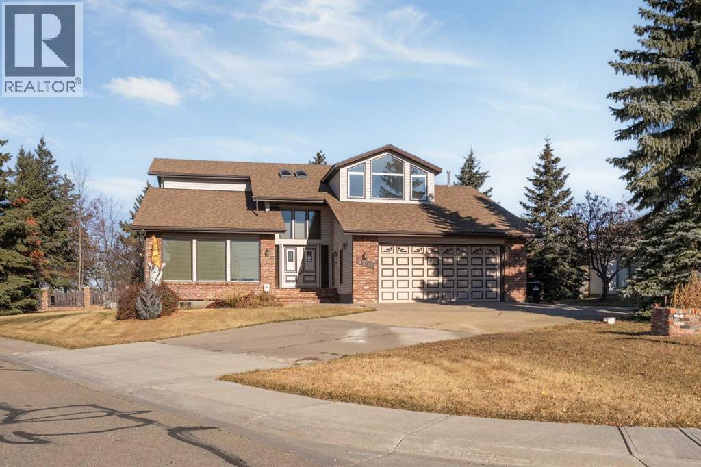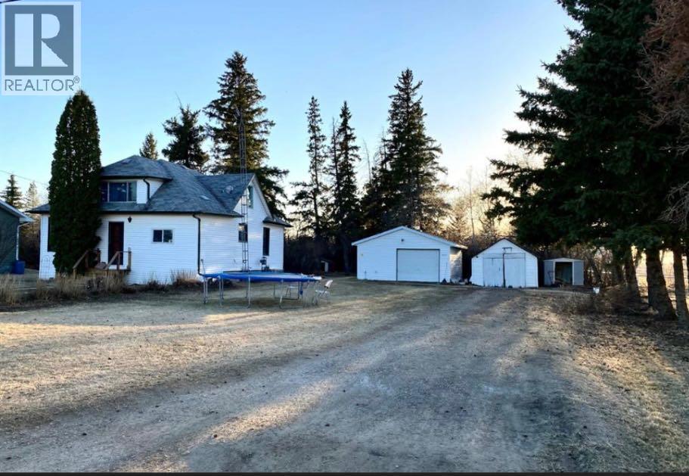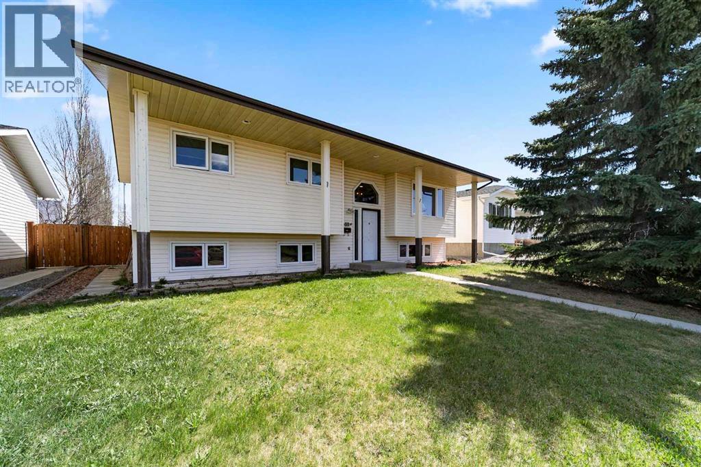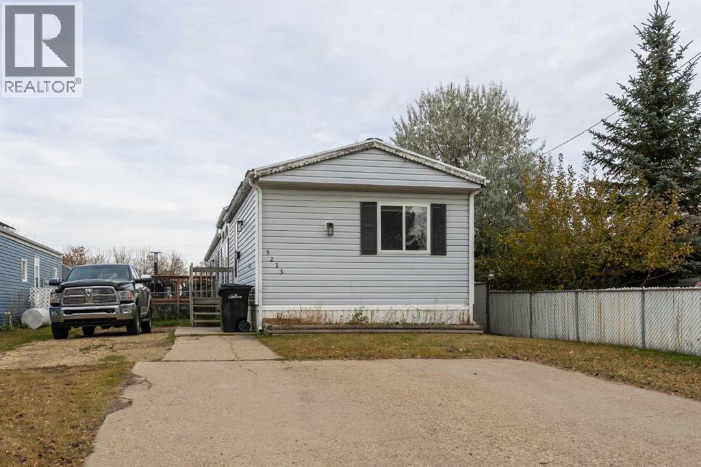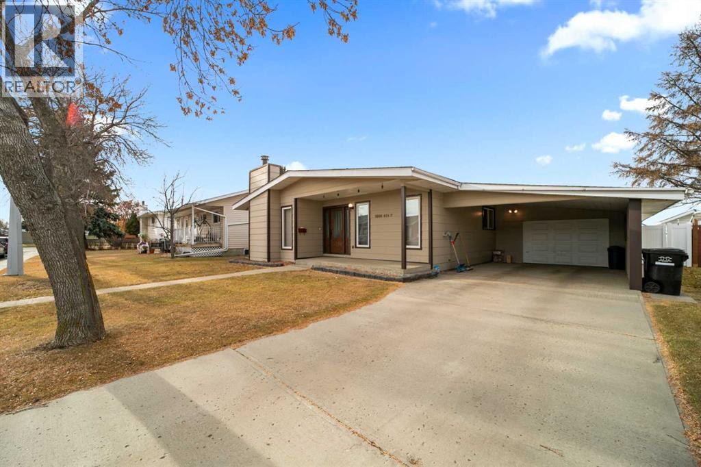
Highlights
Description
- Home value ($/Sqft)$242/Sqft
- Time on Housefulnew 4 hours
- Property typeSingle family
- StyleBungalow
- Median school Score
- Year built1976
- Garage spaces1
- Mortgage payment
Come home in Grandview! This beautiful bungalow a block from the golf course offers an easy, comfortable, and convenient lifestyle in a coveted Camrose crescent. The main floor welcomes you with a recently inspected wood burning, stone fireplace in the spacious living room, and a bright, open kitchen and dining room that serves great space for groups to gather. With three bedrooms and two bathrooms including the primary ensuite, the layout of this level is accessible and functional for the whole family! Downstairs you will find a large rec room, abundant storage space, a fourth bedroom and laundry room. Along with the curb appeal, covered porch and landscaped front yard, you'll enjoy the outdoors with gated RV parking, a new vinyl fence, a drive thru carport leading to an insulated single garage, plus an 8' x 12' storage shed and back deck with gas hook up for your BBQ. Just a short walk away you'll find all the conveniences of West end amenities like shopping, restaurants, medical and dental services, walking trails, dog park and much more! Don't wait to book your showing at this move-in-ready property!! (id:63267)
Home overview
- Cooling None
- Heat type Other, forced air
- # total stories 1
- Construction materials Wood frame
- Fencing Fence
- # garage spaces 1
- # parking spaces 4
- Has garage (y/n) Yes
- # full baths 2
- # total bathrooms 2.0
- # of above grade bedrooms 4
- Flooring Carpeted, ceramic tile, hardwood
- Has fireplace (y/n) Yes
- Community features Golf course development
- Subdivision Grandview
- Directions 2010006
- Lot desc Lawn
- Lot dimensions 7190
- Lot size (acres) 0.16893797
- Building size 1382
- Listing # A2268288
- Property sub type Single family residence
- Status Active
- Storage 3.862m X 2.31m
Level: Basement - Bedroom 3.581m X 4.115m
Level: Basement - Furnace 2.844m X 3.834m
Level: Basement - Laundry 3.758m X 3.581m
Level: Basement - Other 3.557m X 5.054m
Level: Basement - Recreational room / games room 7.824m X 5.31m
Level: Basement - Dining room 4.243m X 3.429m
Level: Main - Living room 6.349m X 3.862m
Level: Main - Bedroom 3.453m X 3.2m
Level: Main - Primary bedroom 5.13m X 3.048m
Level: Main - Bathroom (# of pieces - 3) 1.957m X 2.414m
Level: Main - Bathroom (# of pieces - 4) 3.301m X 2.819m
Level: Main - Kitchen 3.429m X 3.1m
Level: Main - Bedroom 3.453m X 2.996m
Level: Main
- Listing source url Https://www.realtor.ca/real-estate/29058250/5006-65-a-street-camrose-grandview
- Listing type identifier Idx

$-893
/ Month

