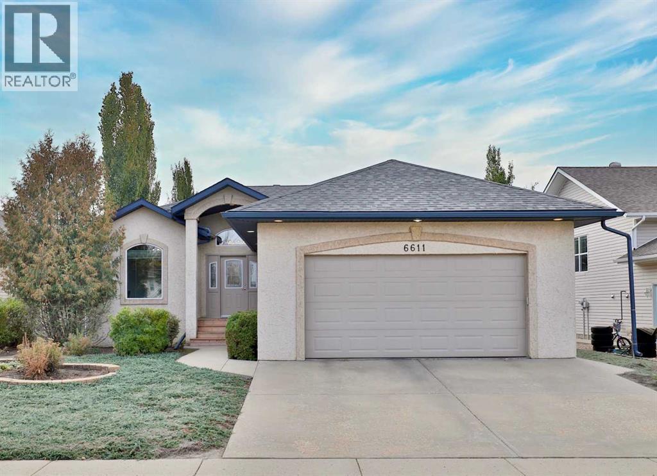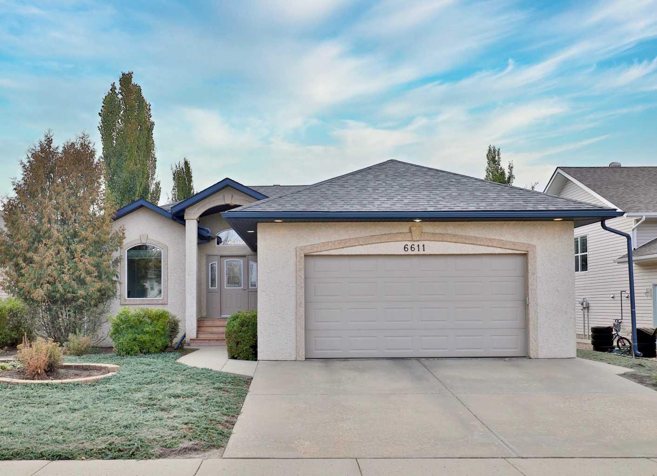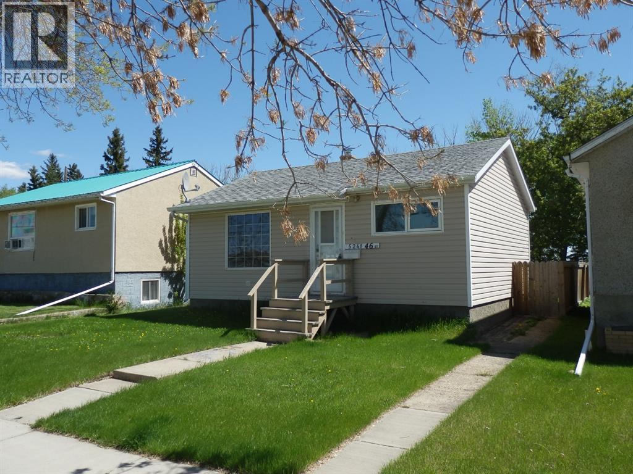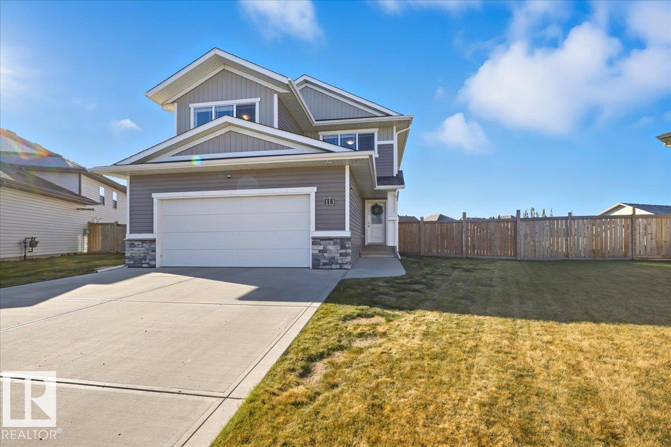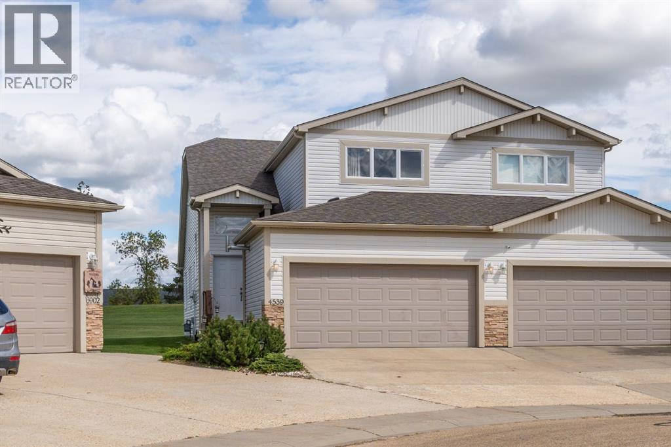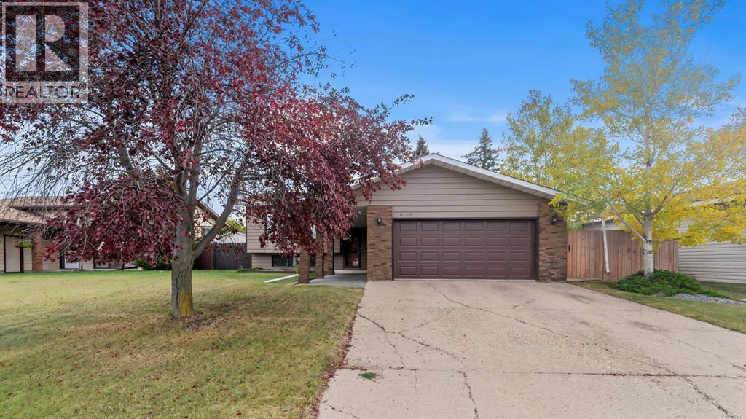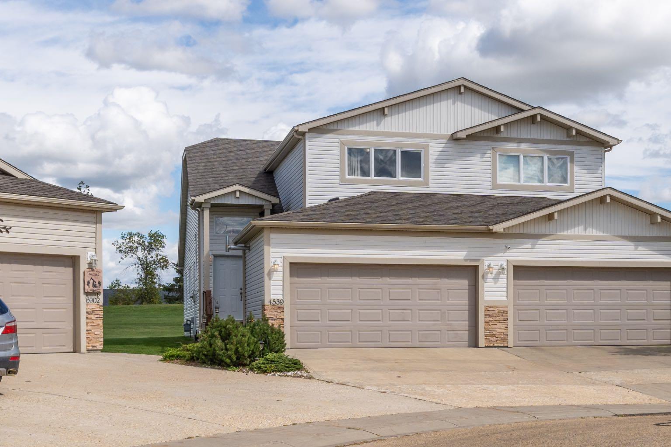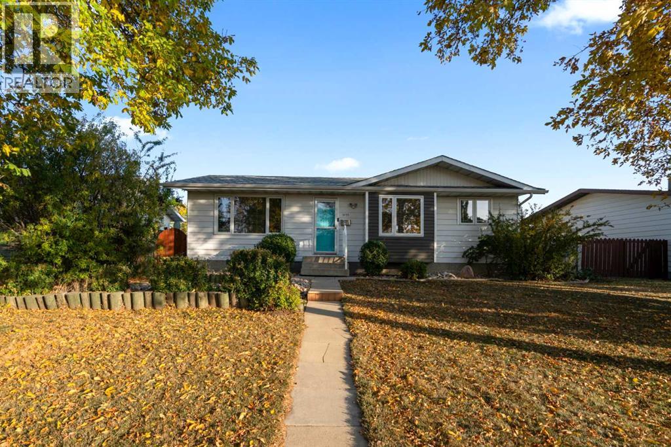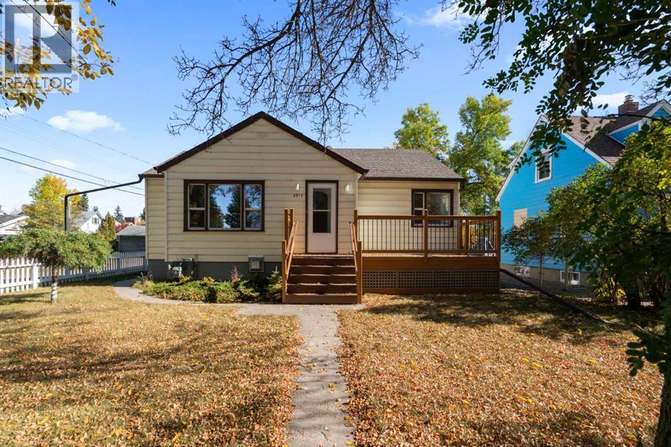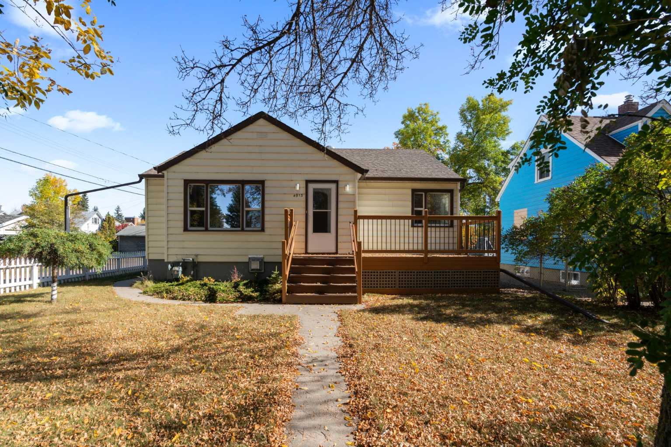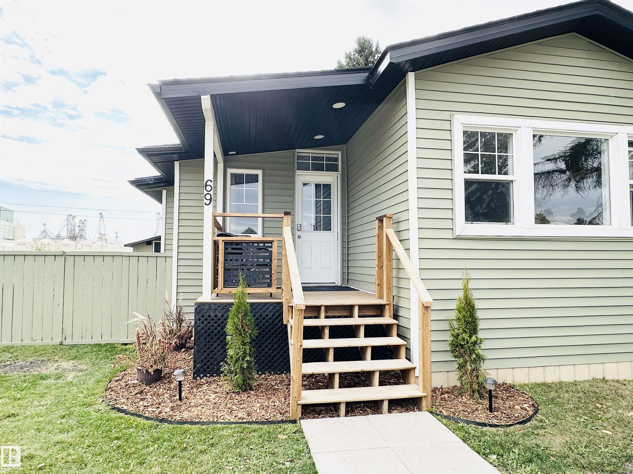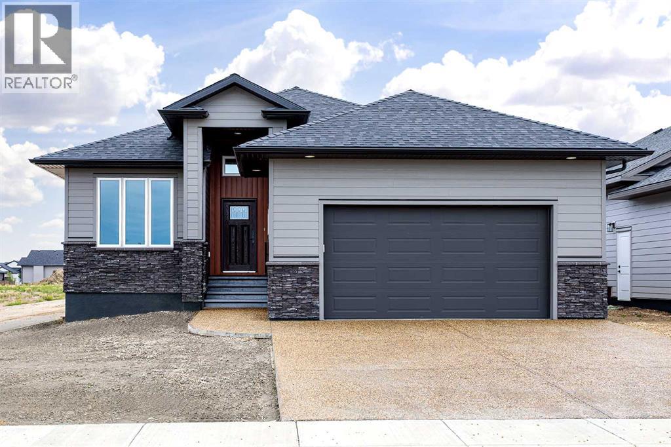
Highlights
Description
- Home value ($/Sqft)$496/Sqft
- Time on Houseful49 days
- Property typeSingle family
- StyleBungalow
- Median school Score
- Lot size5,819 Sqft
- Year built2025
- Garage spaces2
- Mortgage payment
New Quality Built Bungalow. This 1,450 sq. ft. home offers a thoughtfully designed open floor plan with 9' ceilings throughout and a striking 10' coffered ceiling in the living room. A 13' ceiling at the front entry creates a grand first impression, while engineered hardwood floors set the tone for quality and style.The kitchen is a showpiece, featuring white maple cabinetry that extends to the ceiling with accent lighting, quartz countertops, a chic island, and a butler's pantry for convenience. Appliances are upgraded and include a premium induction cooktop. The adjoining dining area provides access to a covered deck with glass railing and natural gas hookup, perfect for year-round BBQs.The living room is highlighted by a modern electric fireplace, while the main-floor laundry with added sink adds everyday functionality. The main bath is finished with quartz countertops and a luxurious 4-piece layout. The primary suite impresses with a walk-in closet, a stunning en-suite with double vanity, heated floor, and a beautifully tiled shower.Downstairs, the fully finished basement continues the high standard of design with 9' ceilings, a spacious family room (roughed in for a bar), two large bedrooms with walk-in closets, and another full 4-piece bath. Vinyl plank flooring and in-floor heat add comfort and style.Additional features include a 26' x 23' garage with epoxy-finished floor and drain, central air conditioning, and central vac with retractable hose. This lot also boasts convenient side alley access. A home built with quality, style, and function in mind. (id:63267)
Home overview
- Cooling Central air conditioning
- Heat type Forced air, in floor heating
- # total stories 1
- Construction materials Wood frame, icf block
- Fencing Not fenced
- # garage spaces 2
- # parking spaces 2
- Has garage (y/n) Yes
- # full baths 3
- # total bathrooms 3.0
- # of above grade bedrooms 4
- Flooring Hardwood, tile, vinyl plank
- Has fireplace (y/n) Yes
- Subdivision Valleyview
- Directions 1969886
- Lot dimensions 540.6
- Lot size (acres) 0.13358043
- Building size 1450
- Listing # A2249156
- Property sub type Single family residence
- Status Active
- Bedroom 3.786m X 3.81m
Level: Basement - Bedroom 3.81m X 3.734m
Level: Basement - Bathroom (# of pieces - 4) Measurements not available
Level: Basement - Family room 5.258m X 7.62m
Level: Basement - Bathroom (# of pieces - 4) Measurements not available
Level: Main - Bedroom 4.039m X 3.176m
Level: Main - Primary bedroom 4.09m X 3.606m
Level: Main - Bathroom (# of pieces - 4) Measurements not available
Level: Main - Kitchen 3.658m X 3.1m
Level: Main - Living room 4.42m X 6.401m
Level: Main - Dining room 4.09m X 3.277m
Level: Main
- Listing source url Https://www.realtor.ca/real-estate/28744865/2519-65-street-camrose-valleyview
- Listing type identifier Idx

$-1,917
/ Month

