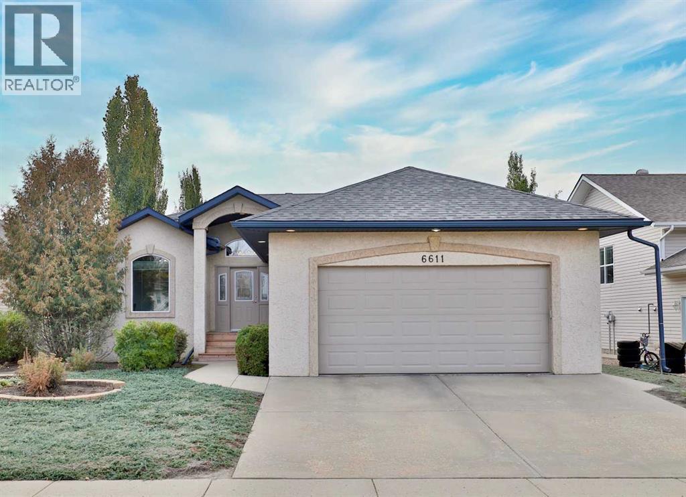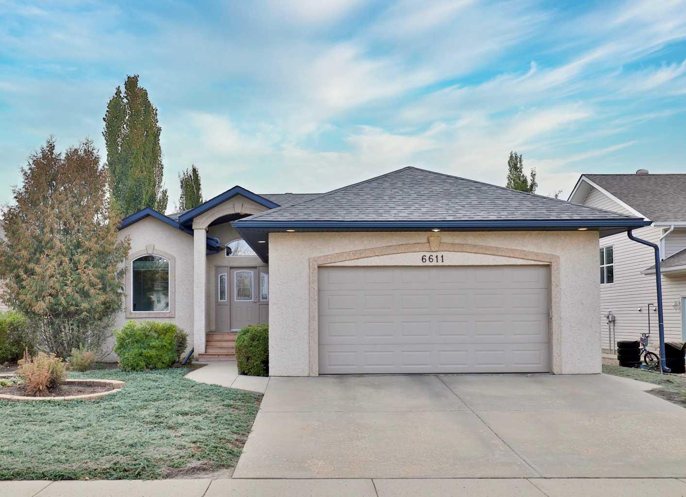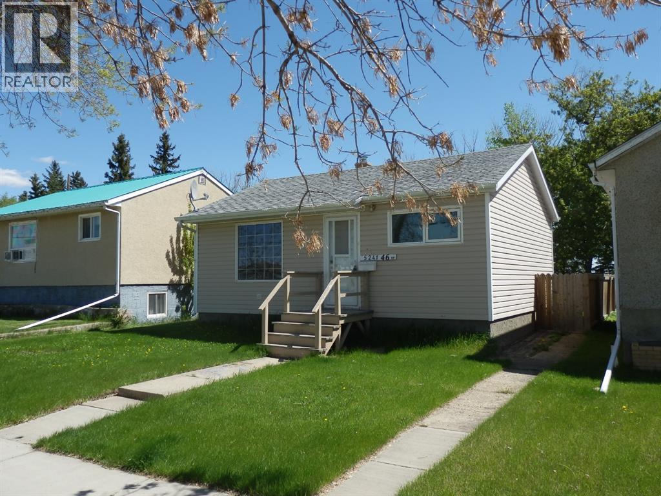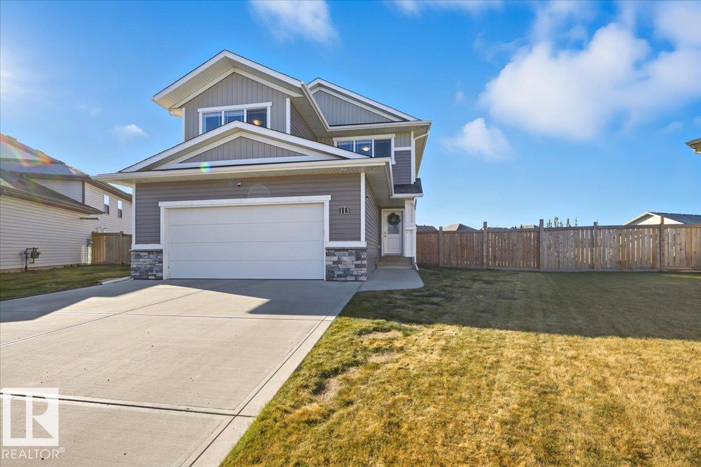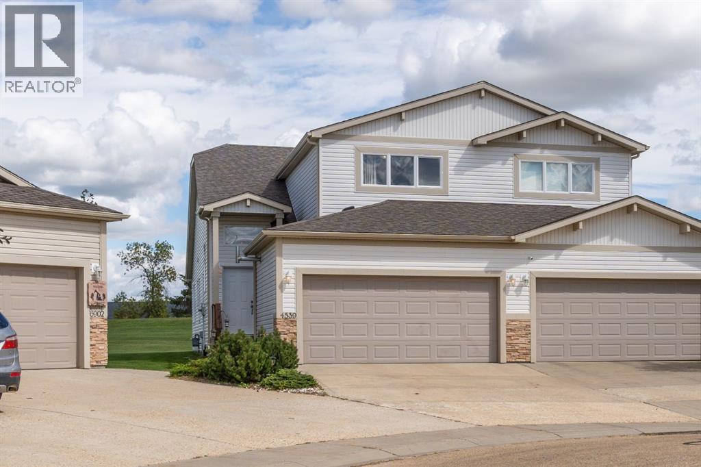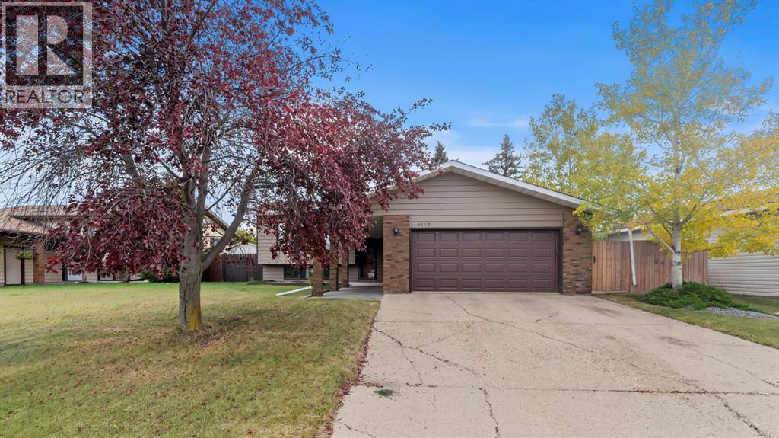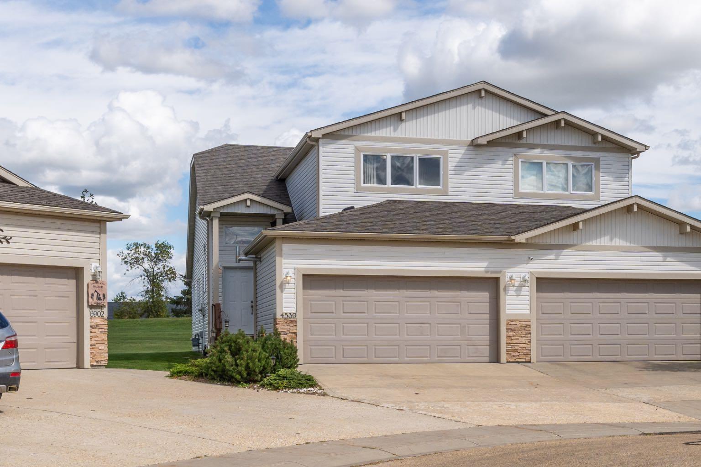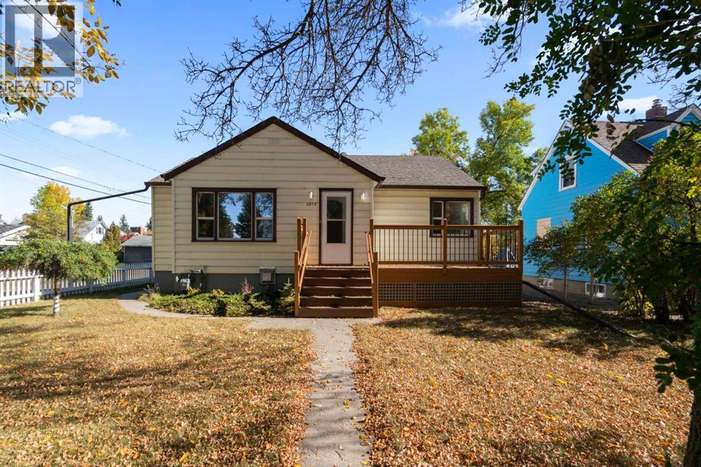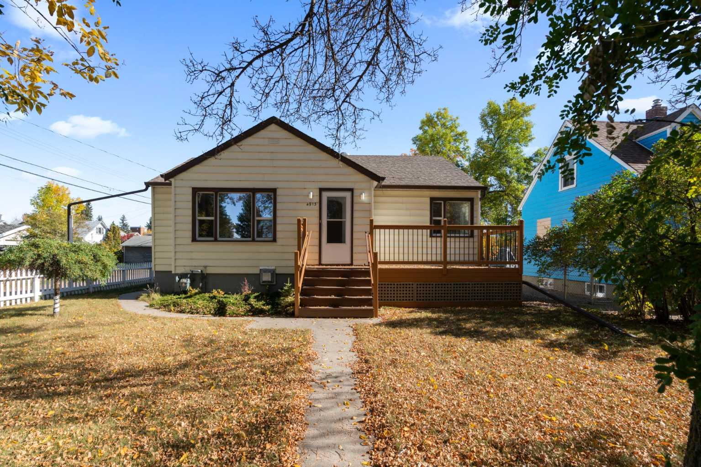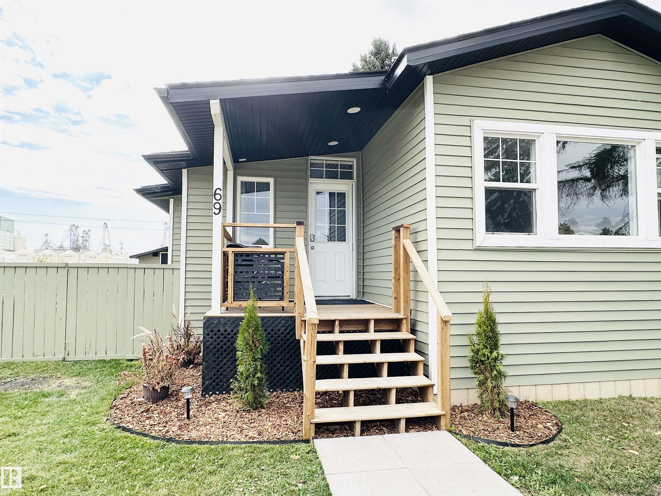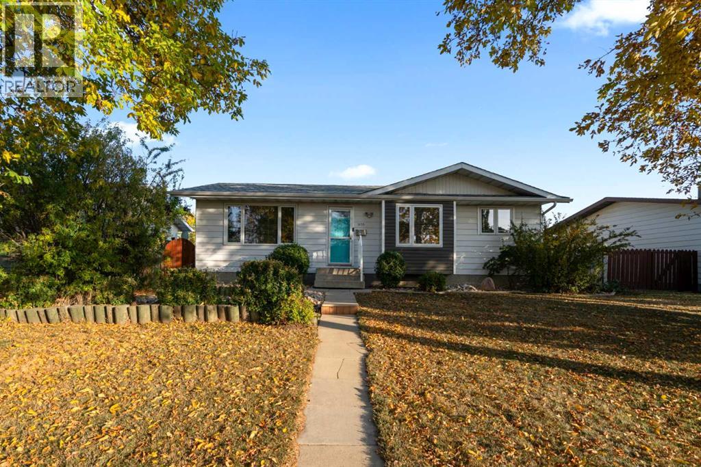
Highlights
Description
- Home value ($/Sqft)$396/Sqft
- Time on Housefulnew 2 days
- Property typeSingle family
- StyleBungalow
- Median school Score
- Year built1979
- Garage spaces2
- Mortgage payment
You get The best of both worlds with this charming west end bungalow! This home has the convenience of a new home with new windows and doors, shingles, siding, high efficiency furnace, hot water tank, ,2 fully renovated bathrooms as well as a stunning custom kitchen complete with high end appliances. The bright open floor plan is perfect for entertaining with a formal dining room and island with seating for that quiet morning coffee. Downstairs is perfect space for family games night that makes an easy transition to curl up with popcorn and a movie. The yard will be your favourite space to relax with a book on the 2 tiered deck nestled in the privacy of your fenced yard surrounded by all of your favourite perrenials backing onto a serene forested greenspace perfect for getting back to nature! (id:63267)
Home overview
- Cooling None
- Heat source Natural gas
- Heat type Forced air
- # total stories 1
- Construction materials Wood frame
- Fencing Fence
- # garage spaces 2
- # parking spaces 2
- Has garage (y/n) Yes
- # full baths 2
- # total bathrooms 2.0
- # of above grade bedrooms 4
- Flooring Carpeted, hardwood, laminate
- Subdivision Enevold
- Lot dimensions 6600
- Lot size (acres) 0.15507519
- Building size 1056
- Listing # A2262241
- Property sub type Single family residence
- Status Active
- Bathroom (# of pieces - 3) Level: Basement
- Recreational room / games room 8.23m X 4.267m
Level: Basement - Bedroom 3.353m X 3.024m
Level: Basement - Bedroom 3.862m X 2.691m
Level: Basement - Dining room 3.481m X 2.438m
Level: Main - Primary bedroom 4.267m X 3.658m
Level: Main - Kitchen 3.557m X 4.115m
Level: Main - Living room 4.191m X 3.911m
Level: Main - Bathroom (# of pieces - 4) Level: Main
- Bedroom 3.911m X 3.024m
Level: Main
- Listing source url Https://www.realtor.ca/real-estate/28953211/3735-66-street-camrose-enevold
- Listing type identifier Idx

$-1,114
/ Month

