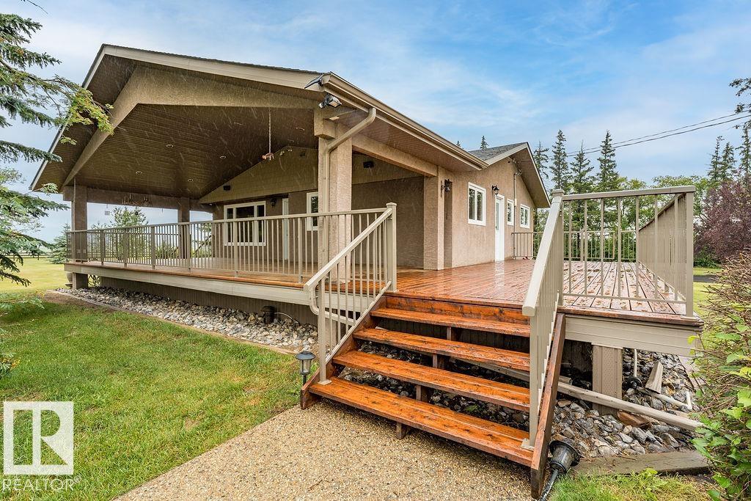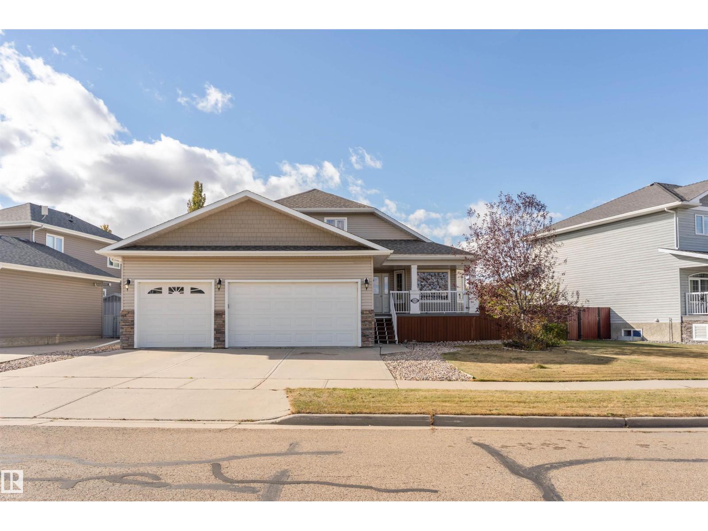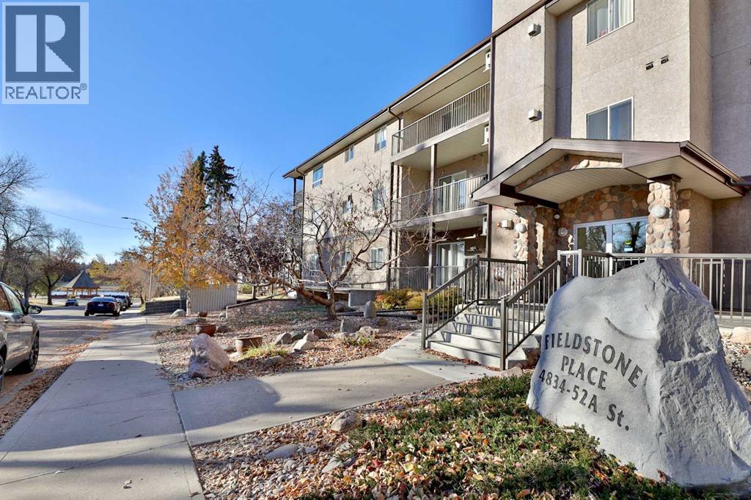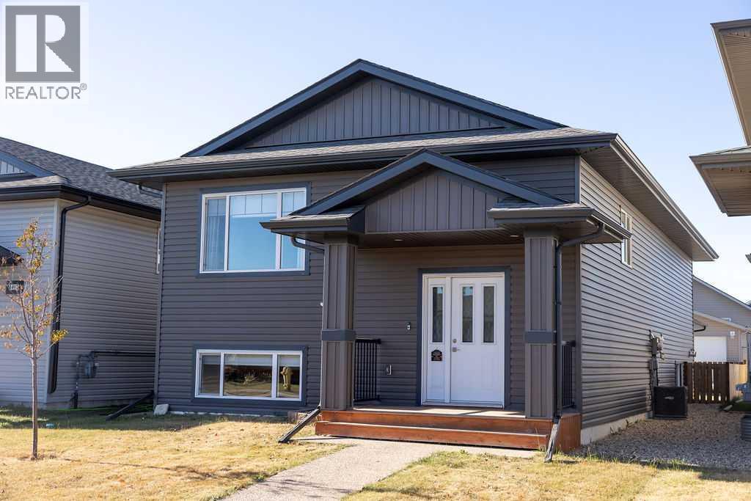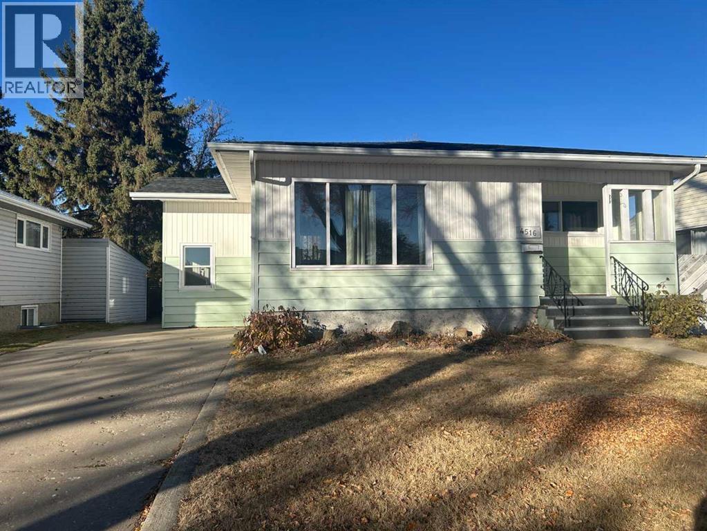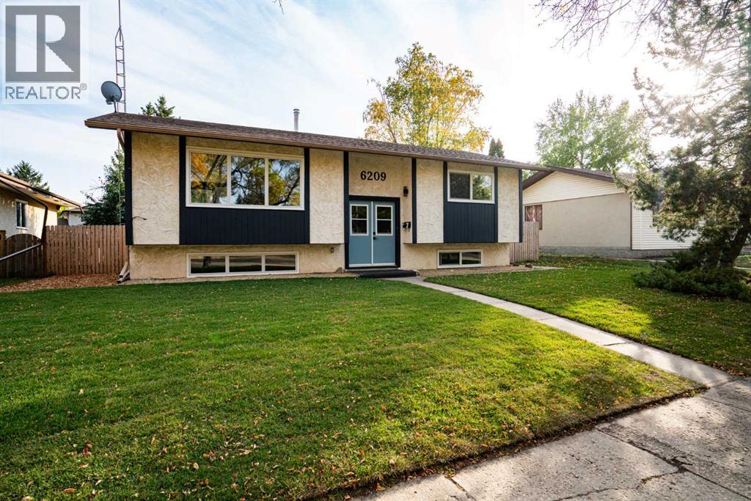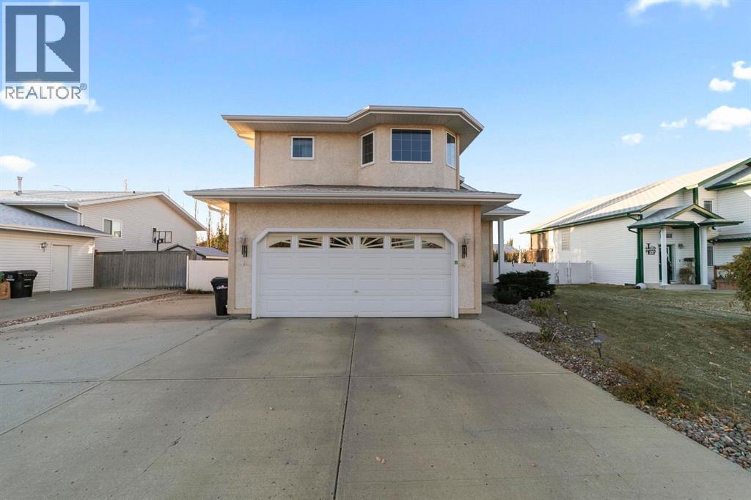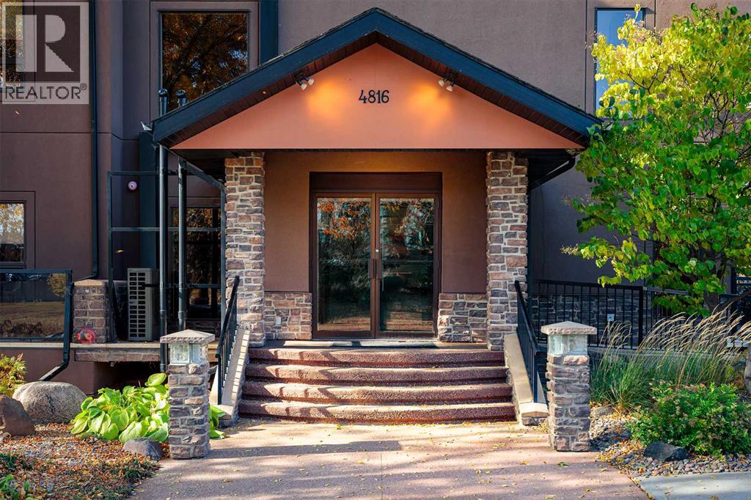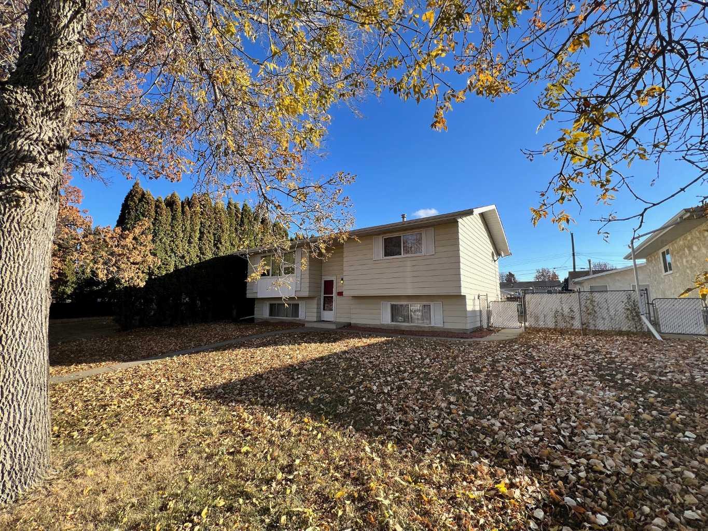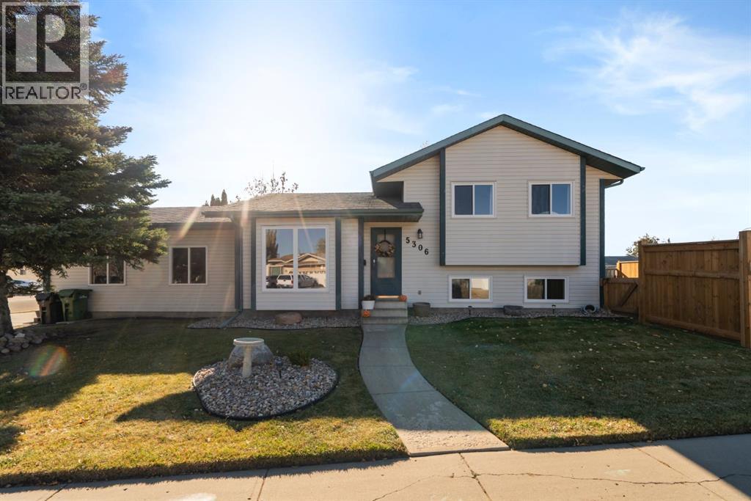
Highlights
Description
- Home value ($/Sqft)$359/Sqft
- Time on Housefulnew 5 days
- Property typeSingle family
- Style4 level
- Median school Score
- Lot size6,461 Sqft
- Year built1993
- Garage spaces2
- Mortgage payment
This beautiful 4 level split home is in a great location in a great neighbourhood on a large corner lot! With walking distance to playgrounds, golf course, and fantastic shopping. Featuring brand new windows throughout, vaulted living room, and a bright open concept layout on main floor, makes this home very warm and welcoming. The kitchen has a beautiful live-edge island perfect for entertaining or casual family meals. Upstairs you'll find 2 large bedrooms and a 4 piece bathroom. The lower level offers another bedroom and adjoining 4 piece bathroom and recreation room- perfect for cozy nights in. With another level to go- more space for a gym, office, or additional toys. Outside you'll notice the brand new partial fence and a large backyard with a deck and stoned area. A double attached garage with tons of street parking compete this fantastic home. (id:63267)
Home overview
- Cooling None
- Heat type Forced air
- Fencing Fence
- # garage spaces 2
- # parking spaces 2
- Has garage (y/n) Yes
- # full baths 2
- # total bathrooms 2.0
- # of above grade bedrooms 3
- Flooring Carpeted, laminate, linoleum
- Community features Golf course development
- Subdivision Victoria park
- Lot dimensions 600.2
- Lot size (acres) 0.1483074
- Building size 1112
- Listing # A2263242
- Property sub type Single family residence
- Status Active
- Bedroom 3.2m X 3.911m
Level: Lower - Bathroom (# of pieces - 4) Measurements not available
Level: Lower - Primary bedroom 4.167m X 4.191m
Level: Upper - Bedroom 5.614m X 2.896m
Level: Upper - Bathroom (# of pieces - 4) Measurements not available
Level: Upper
- Listing source url Https://www.realtor.ca/real-estate/28998788/5306-66-street-camrose-victoria-park
- Listing type identifier Idx

$-1,064
/ Month

