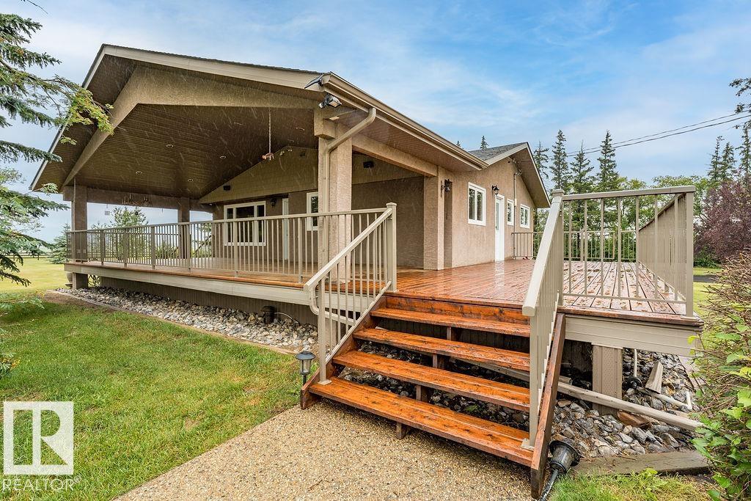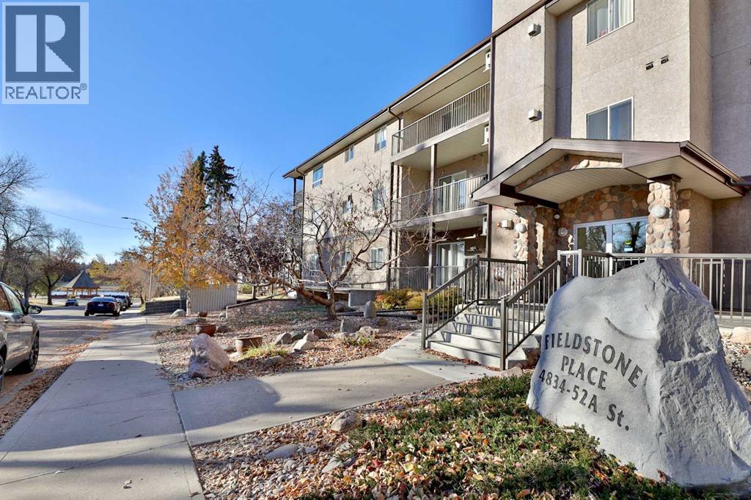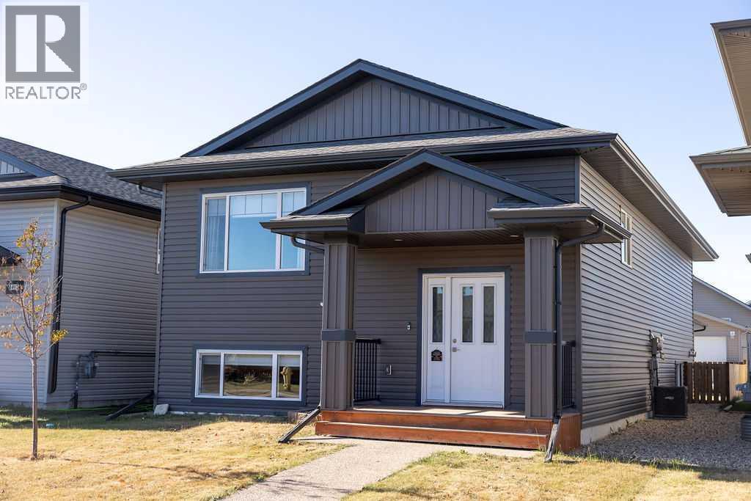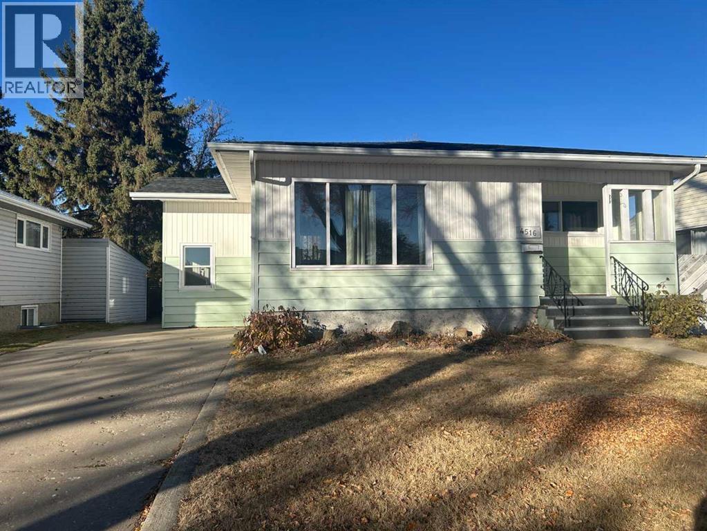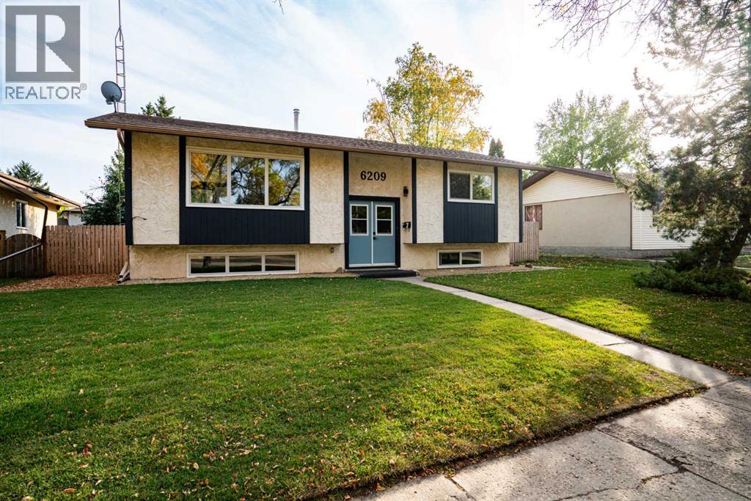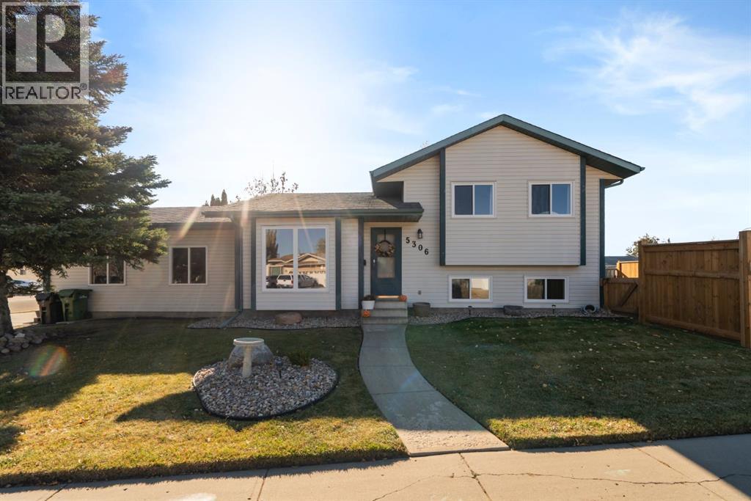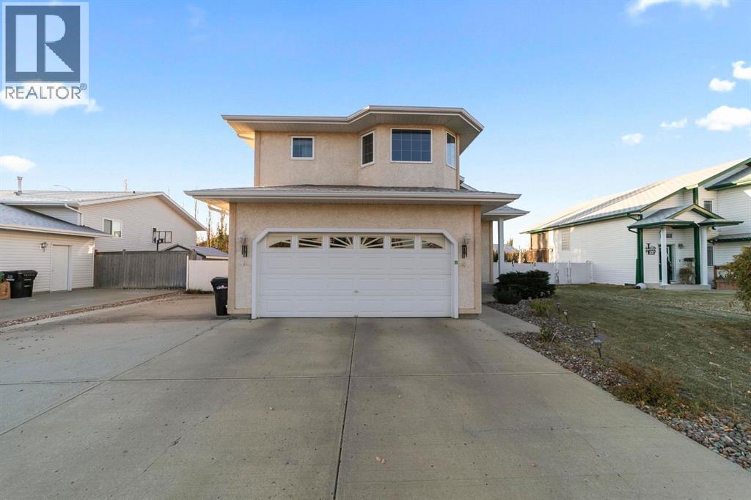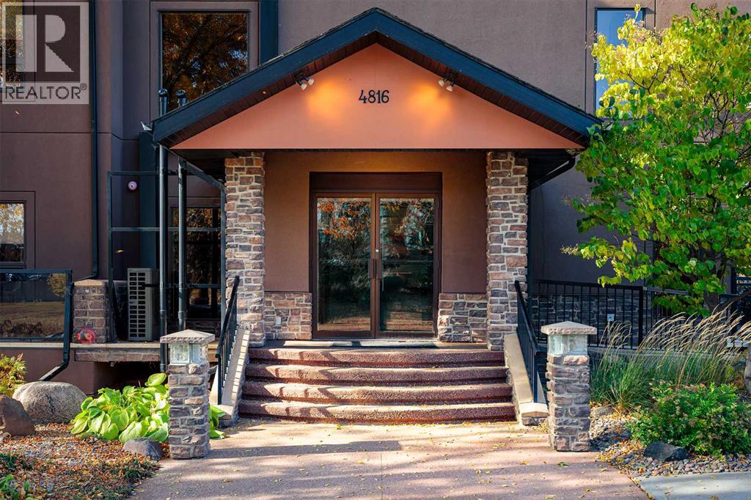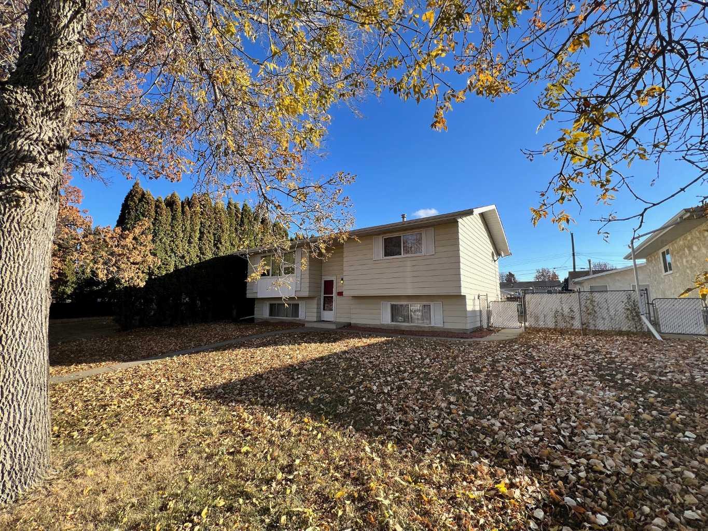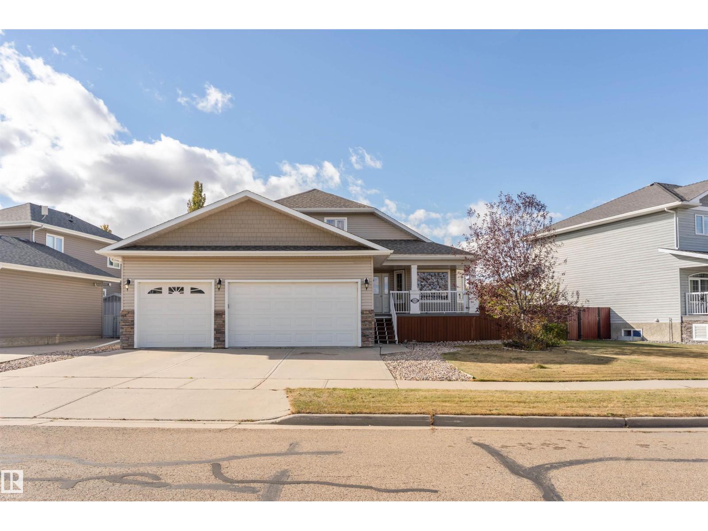
Highlights
Description
- Home value ($/Sqft)$321/Sqft
- Time on Housefulnew 27 hours
- Property typeSingle family
- Median school Score
- Year built2008
- Mortgage payment
NO COMPROMISES REQUIRED! This STUNNING home is ready for new owners & offers an endless array of features that will impress even the most discriminating buyers. Situated in a prime neighborhood, this home has been lovingly maintained by the ORIGINAL OWNER. Upon entering off the large front porch, you'll be enamored by the SOARING VAULTED CEILINGS, OPEN CONCEPT, GLEAMING HARDWOOD, GAS FIREPLACE & ATTRACTIVE COLOUR SCHEME. The main floor also features the LARGE PRIMARY BEDROOM w/ specious ensuite, LAUNDRY & OFFICE. Upstairs you will find another bedroom, bathroom & bonus area, which could easily fit another bedroom, or office. The basement is fully finished featuring & massive family room w/ wood stove, bedroom, bathroom & ample storage. Enjoy a HEATED TRIPLE GARAGE w/ drive-through - ideal for those with toys! Step out back to the beautifully landscaped backyard, complete w/ large upgraded deck, hot tub & pond! This home has also been FULLY REPAINTED! This home defines TURNKEY - don't miss out! (id:63267)
Home overview
- Heat type Forced air
- # total stories 2
- Fencing Fence
- Has garage (y/n) Yes
- # full baths 3
- # half baths 1
- # total bathrooms 4.0
- # of above grade bedrooms 3
- Subdivision Duggan park
- Directions 2238501
- Lot size (acres) 0.0
- Building size 1861
- Listing # E4462877
- Property sub type Single family residence
- Status Active
- 2nd bedroom 4.06m X 3.1m
Level: Above - Bonus room 4.79m X 3m
Level: Above - 3rd bedroom 3.37m X 4.6m
Level: Basement - Family room 5.61m X 6.6m
Level: Basement - Primary bedroom 3.65m X 3.5m
Level: Main - Living room 3.45m X 7.5m
Level: Main - Dining room 3.07m X 4.47m
Level: Main - Kitchen 2.66m X 4.4m
Level: Main - Office 2.91m X 3.1m
Level: Main
- Listing source url Https://www.realtor.ca/real-estate/29012479/3712-69-st-camrose-duggan-park
- Listing type identifier Idx

$-1,595
/ Month

