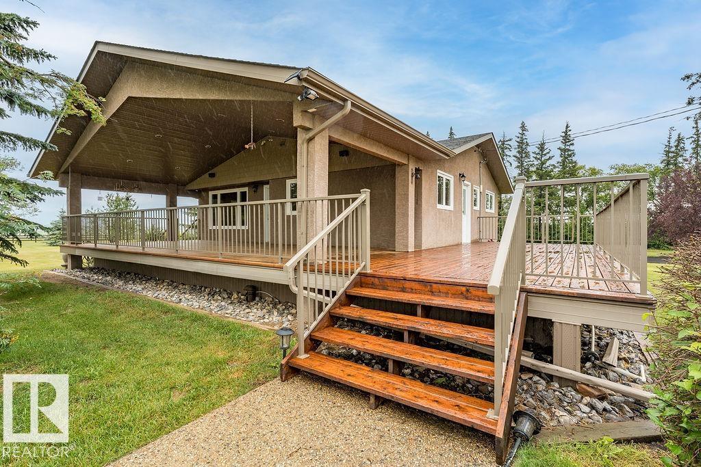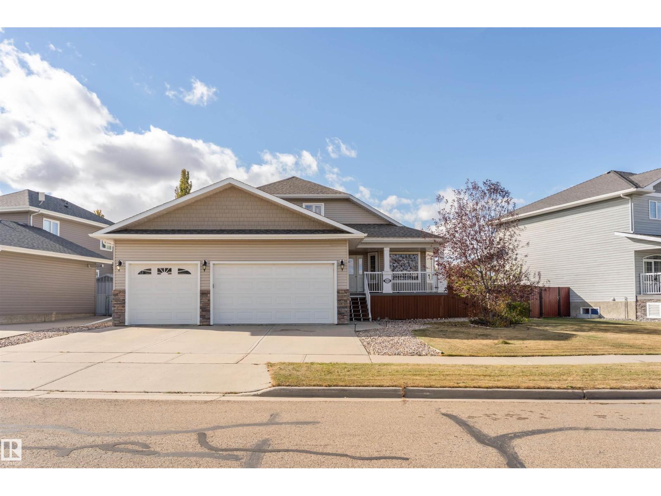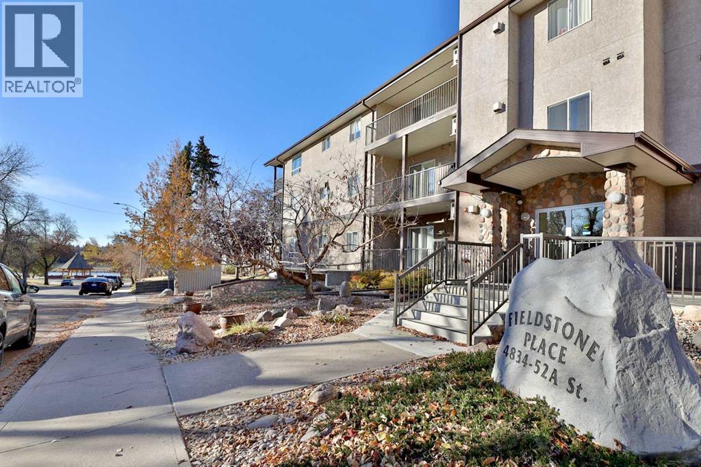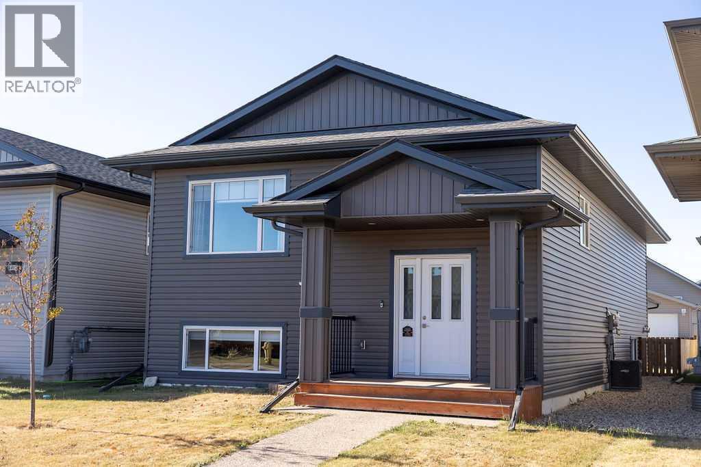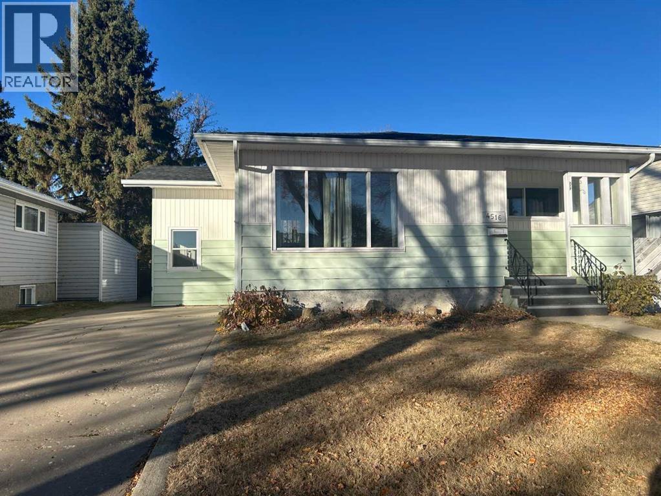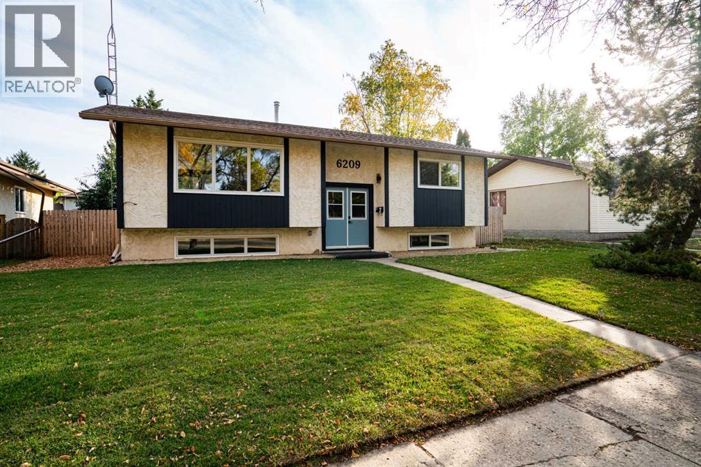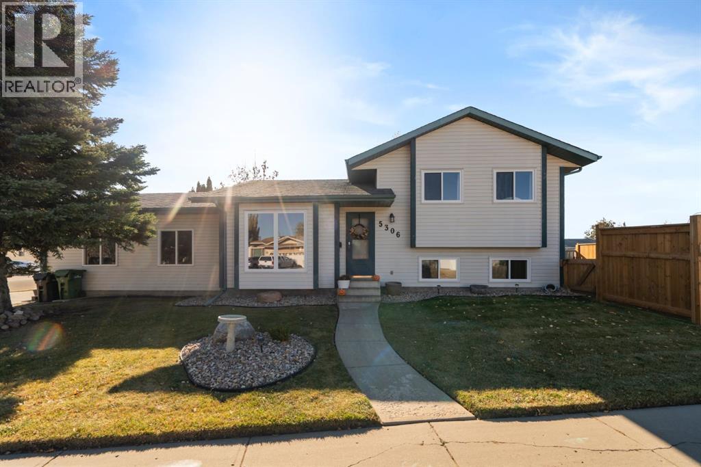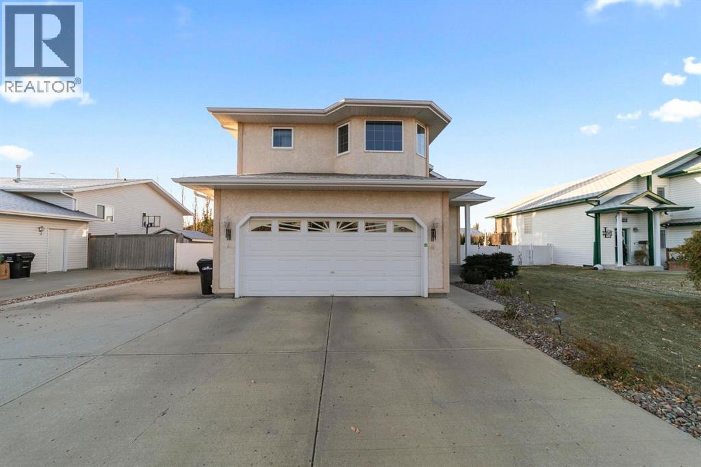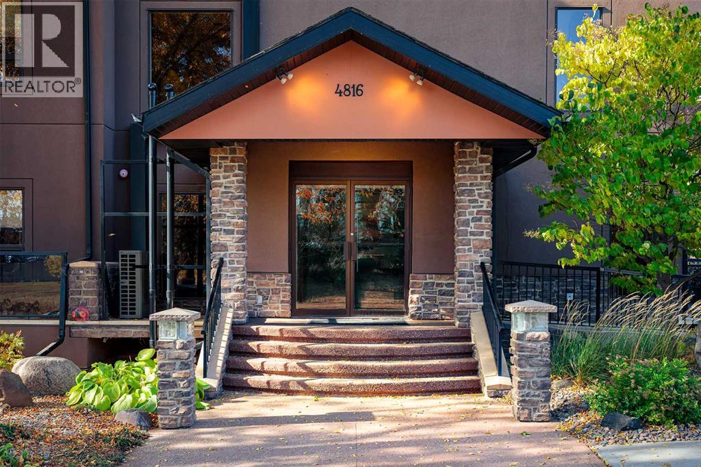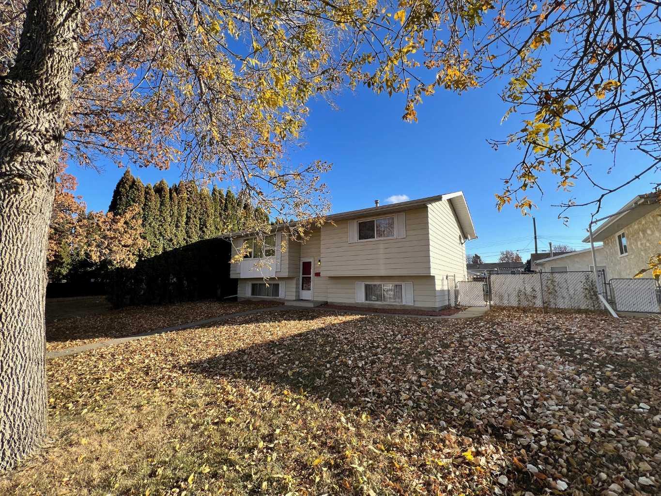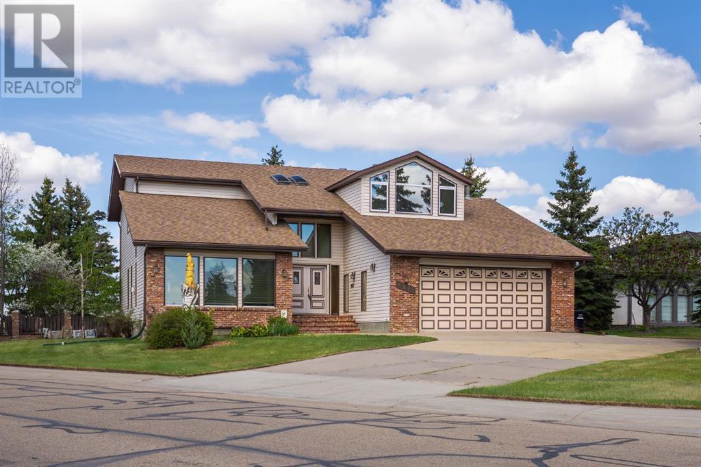
Highlights
Description
- Home value ($/Sqft)$220/Sqft
- Time on Houseful185 days
- Property typeSingle family
- Median school Score
- Year built1980
- Garage spaces2
- Mortgage payment
Welcome to a truly distinguished property that offers classic elegance, extraordinary views, and a lifestyle defined by peace and privacy. Nestled in one of the most coveted neighborhoods, this stately home backs onto a tranquil pond, where nature becomes your daily backdrop.Boasting 2720 sq.ft. of living space, this residence is rich in character and has been meticulously maintained over the years. From the moment you enter the grand foyer, you’re welcomed by a stunning open staircase, soaring vaulted ceilings with exposed beams, and an upper gallery that adds architectural drama and elegance.The kitchen is complete with quartz countertops, a generous island with breakfast bar, custom drawer banks and roll-outs, built-in pantry, and views from front to back of the main floor. With a formal dining area that seamlessly flows into the massive living room, anchored by a dramatic 3-sided fireplace and towering ceilings. This space will be the favorite for entertaining family & friends.Enjoy panoramic views of the pond from the sunlit dinette and unwind in the warm, inviting family room featuring a classic brick fireplace and custom built-ins. Just off the dinette is the deck access ideal for family events or neighborhood BBQ's. The spacious main floor laundry room offers abundant cabinetry and function with garage access. Upstairs, the primary suite is a private retreat with vaulted ceilings, a cozy sitting area, large walk-in closet, and a 3pc ensuite. A spa inspired bathroom with 6' soaker tub will be an appreciated feature at the end of a long work day. Three additional bedrooms and an upper balcony with serene water views complete the upper level.The walk-out lower level is ideal for entertaining, with a large recreation/media room, elegant wet bar that brings you back to the good old days, family room with direct access to a private courtyard, and a beautifully tiled bathroom with a glass shower. Ample storage ensures space for seasonal decorations and all the momentos.Outside, the property is equally impressive. Landscaped with multi-tiered decks overlooking the pond, the yard offers a peaceful oasis year-round. Brick and cedar fencing, a 24x24 garage with floor drain and outstanding curb appeal complete the package.This is a rare opportunity to own a legacy property in an exceptional setting where your neighbors know your name, and a rich community history carries on in a property recognized as a renowned local landmark. (id:63267)
Home overview
- Cooling Central air conditioning
- Heat source Natural gas
- Heat type Other, forced air
- # total stories 2
- Fencing Partially fenced
- # garage spaces 2
- # parking spaces 4
- Has garage (y/n) Yes
- # full baths 3
- # half baths 1
- # total bathrooms 4.0
- # of above grade bedrooms 4
- Flooring Carpeted, hardwood, linoleum
- Has fireplace (y/n) Yes
- Community features Lake privileges
- Subdivision Duggan park
- Lot desc Landscaped
- Lot dimensions 9300
- Lot size (acres) 0.21851504
- Building size 2720
- Listing # A2213186
- Property sub type Single family residence
- Status Active
- Bathroom (# of pieces - 3) Measurements not available
Level: 2nd - Bathroom (# of pieces - 3) Measurements not available
Level: 2nd - Bedroom 3.048m X 2.896m
Level: 2nd - Primary bedroom 5.563m X 4.063m
Level: 2nd - Loft 4.167m X 3.353m
Level: 2nd - Bedroom 3.862m X 3.606m
Level: 2nd - Bedroom 3.81m X 3.2m
Level: 2nd - Family room 6.096m X 4.572m
Level: Basement - Recreational room / games room 5.41m X 4.724m
Level: Basement - Bathroom (# of pieces - 3) Measurements not available
Level: Basement - Other 2.743m X 2.743m
Level: Main - Laundry 2.743m X 2.21m
Level: Main - Kitchen 3.886m X 3.353m
Level: Main - Family room 5.639m X 3.962m
Level: Main - Bathroom (# of pieces - 2) Measurements not available
Level: Main - Living room 5.791m X 4.801m
Level: Main - Dining room 3.962m X 3.048m
Level: Main
- Listing source url Https://www.realtor.ca/real-estate/28188990/4211-69-street-camrose-duggan-park
- Listing type identifier Idx

$-1,597
/ Month

