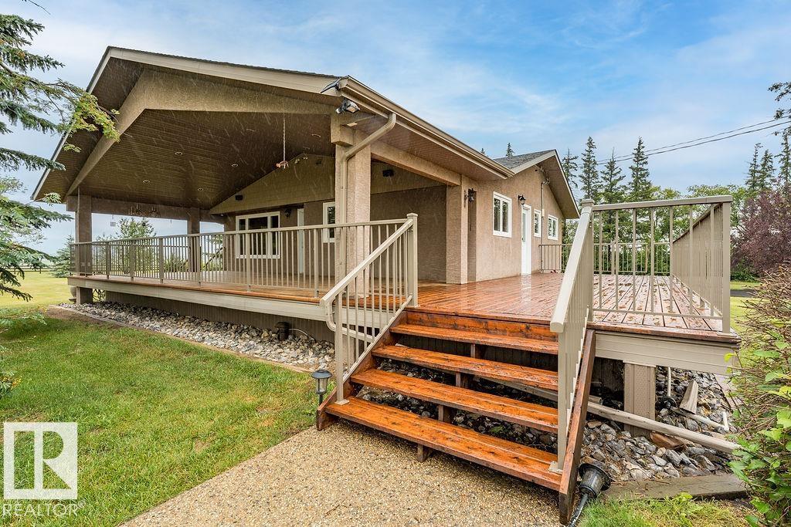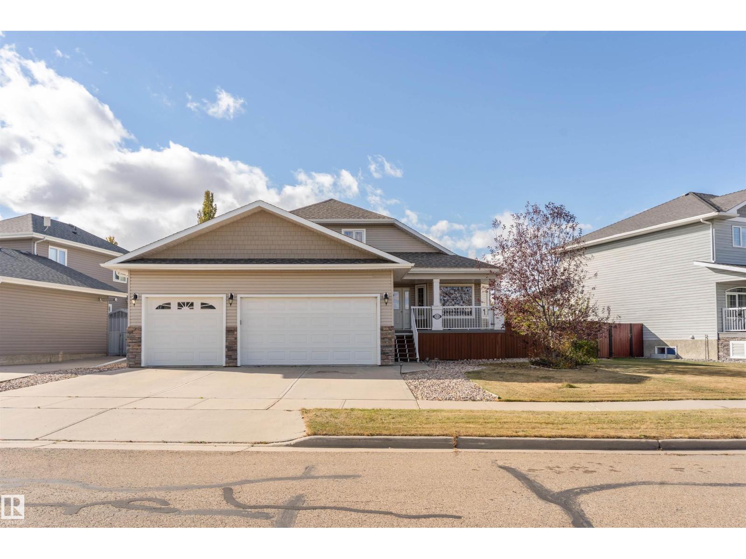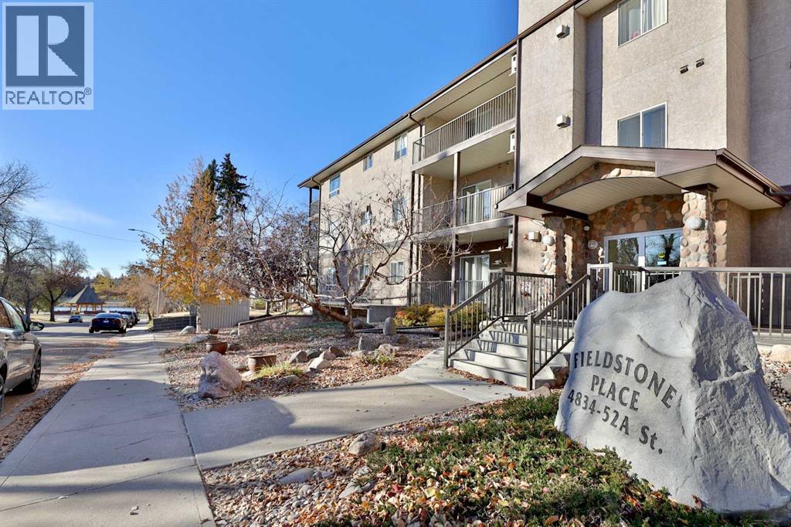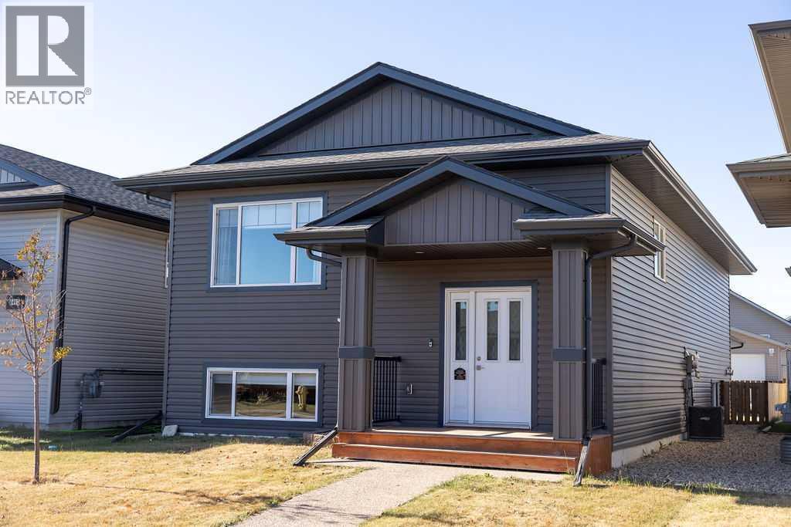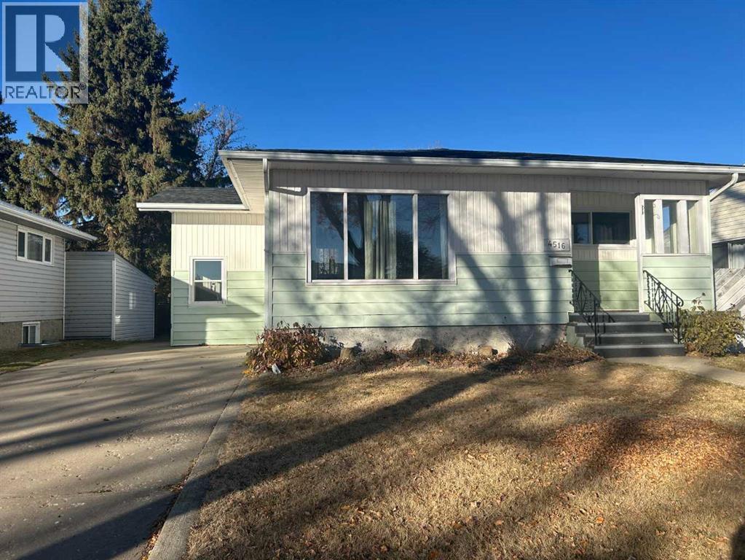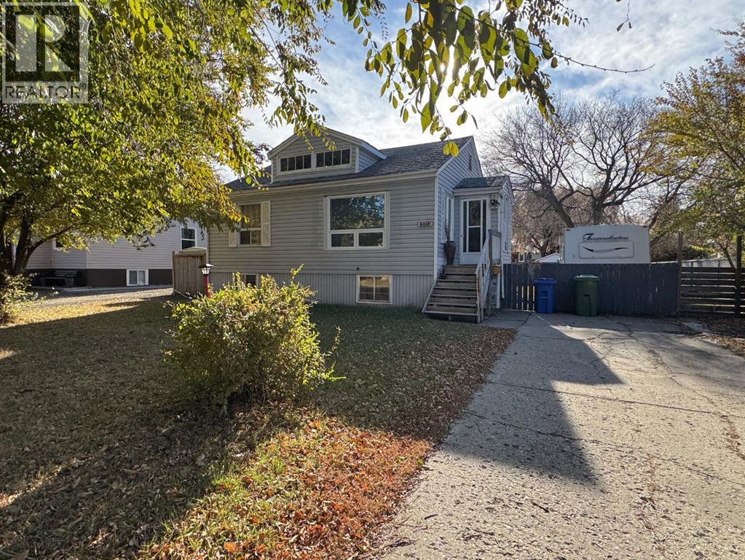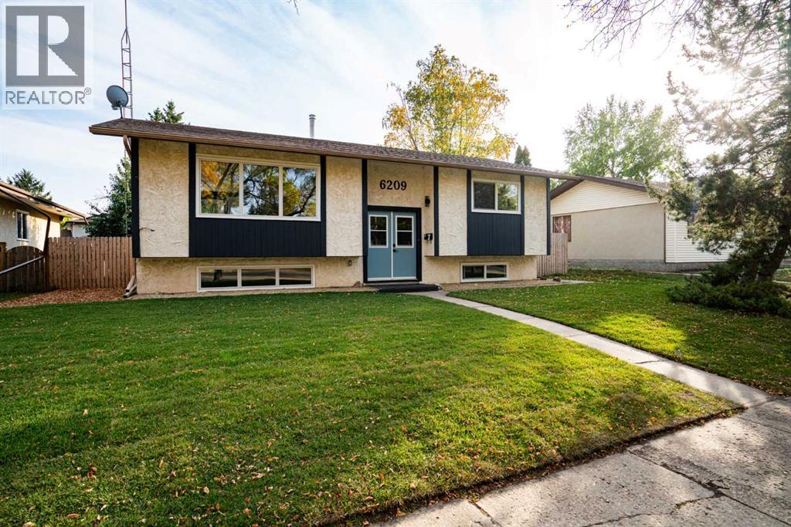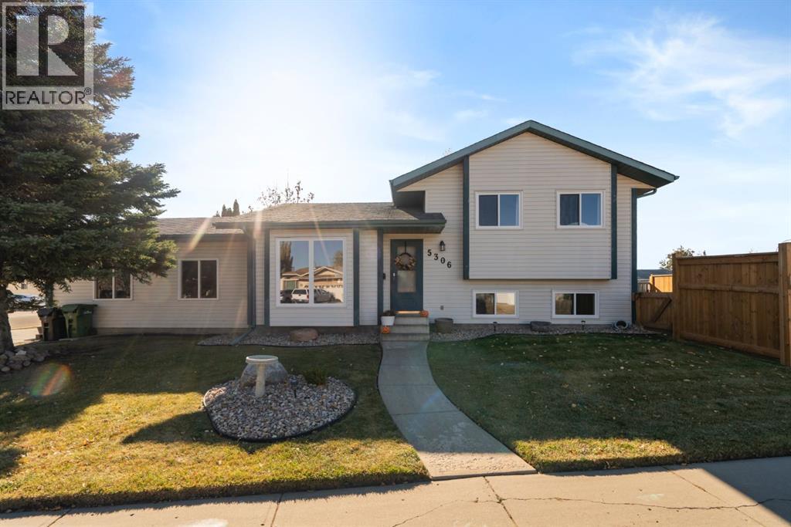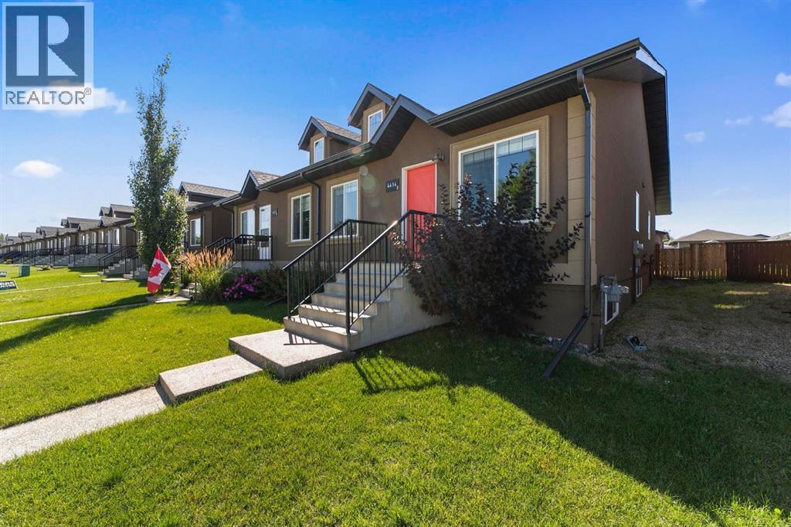
Highlights
This home is
6%
Time on Houseful
63 Days
School rated
5.3/10
Camrose
0.65%
Description
- Home value ($/Sqft)$319/Sqft
- Time on Houseful63 days
- Property typeSingle family
- StyleBungalow
- Median school Score
- Lot size4,043 Sqft
- Year built2014
- Garage spaces1
- Mortgage payment
This beautifully designed 3-bedroom bungalow duplex is perfectly situated in a great location, just steps away from a playground and the many amenities of the West End. Boasting an open floor plan with modern finishings throughout, the home offers both style and functionality. The spacious primary bedroom features a 3-piece ensuite and a walk-in closet, while two additional bedrooms and a full 4-piece bathroom complete the main level. The lower level is open for future development, offering endless possibilities to make the space your own. Outside, you'll find a fenced yard and an oversized single detached garage. This is a great home that blends comfort, convenience, and potential. (id:63267)
Home overview
Amenities / Utilities
- Cooling None
- Heat type Forced air
Exterior
- # total stories 1
- Fencing Fence
- # garage spaces 1
- # parking spaces 1
- Has garage (y/n) Yes
Interior
- # full baths 2
- # total bathrooms 2.0
- # of above grade bedrooms 3
- Flooring Laminate
Location
- Subdivision West park
- Directions 1984970
Lot/ Land Details
- Lot desc Landscaped
- Lot dimensions 375.6
Overview
- Lot size (acres) 0.09280949
- Building size 1112
- Listing # A2249695
- Property sub type Single family residence
- Status Active
Rooms Information
metric
- Bathroom (# of pieces - 4) Level: Main
- Kitchen 3.911m X 3.962m
Level: Main - Living room / dining room 6.654m X 3.353m
Level: Main - Primary bedroom 2.871m X 4.215m
Level: Main - Bedroom 2.591m X 3.048m
Level: Main - Bathroom (# of pieces - 3) Level: Main
- Bedroom 2.591m X 2.896m
Level: Main
SOA_HOUSEKEEPING_ATTRS
- Listing source url Https://www.realtor.ca/real-estate/28752060/4414b-73-street-camrose-west-park
- Listing type identifier Idx
The Home Overview listing data and Property Description above are provided by the Canadian Real Estate Association (CREA). All other information is provided by Houseful and its affiliates.

Lock your rate with RBC pre-approval
Mortgage rate is for illustrative purposes only. Please check RBC.com/mortgages for the current mortgage rates
$-946
/ Month25 Years fixed, 20% down payment, % interest
$
$
$
%
$
%

Schedule a viewing
No obligation or purchase necessary, cancel at any time
Nearby Homes
Real estate & homes for sale nearby

