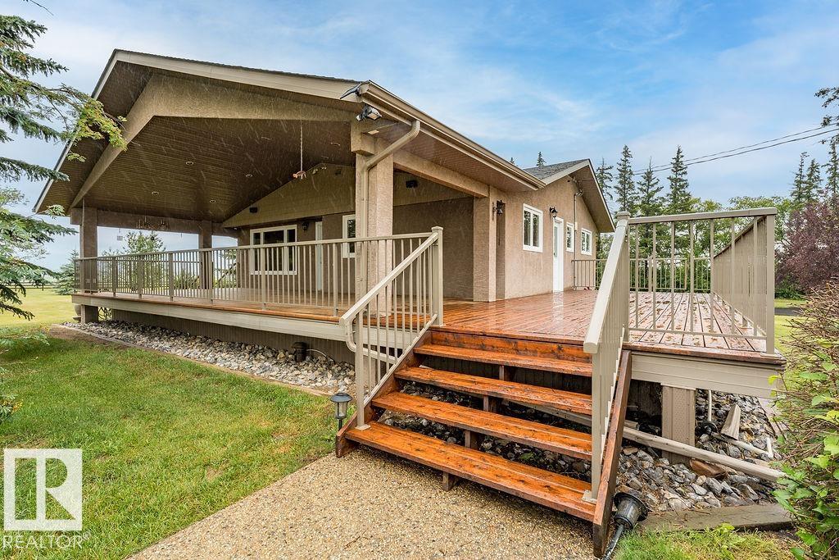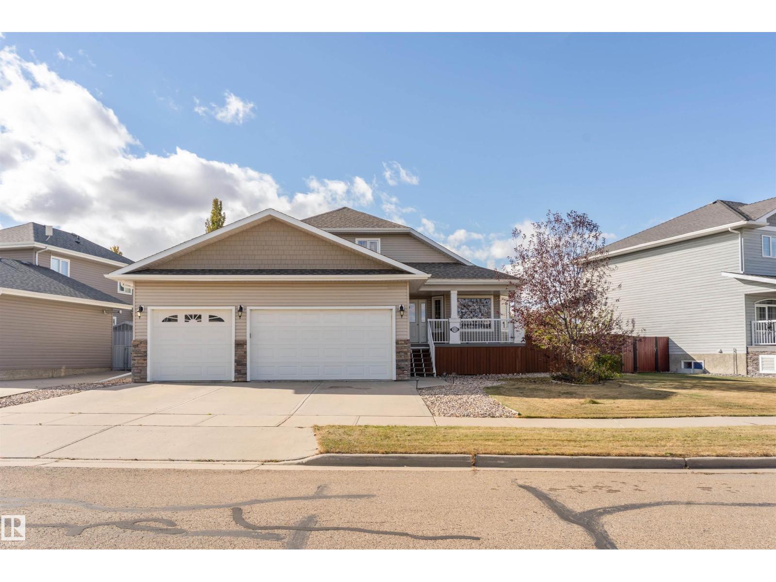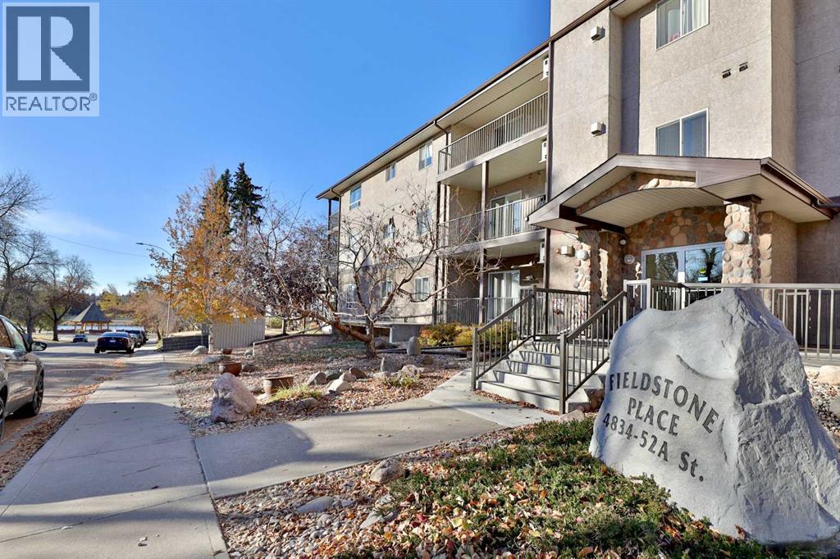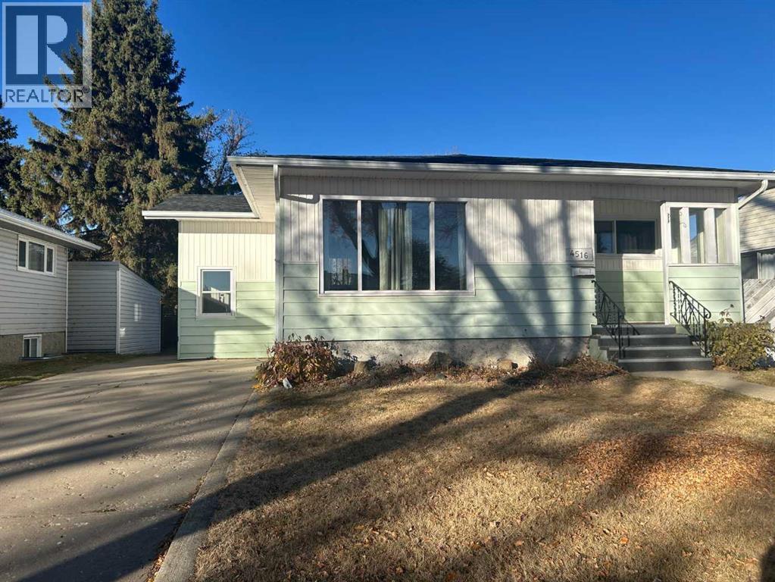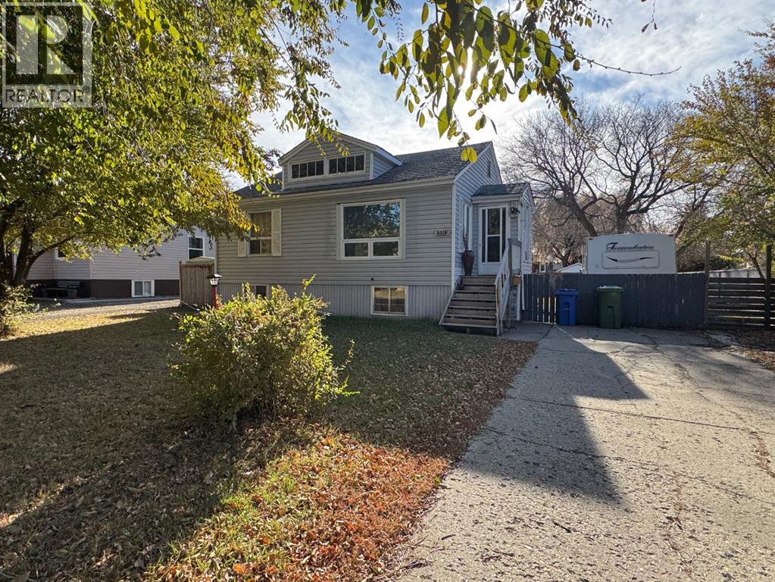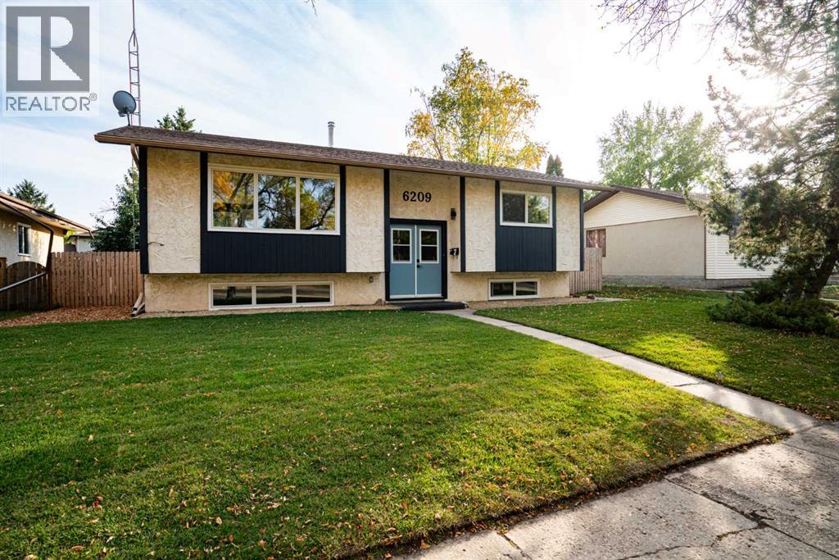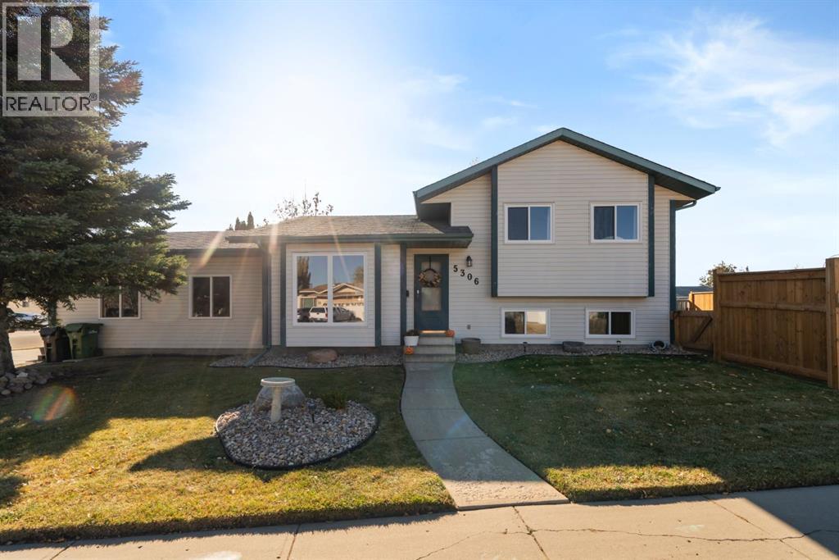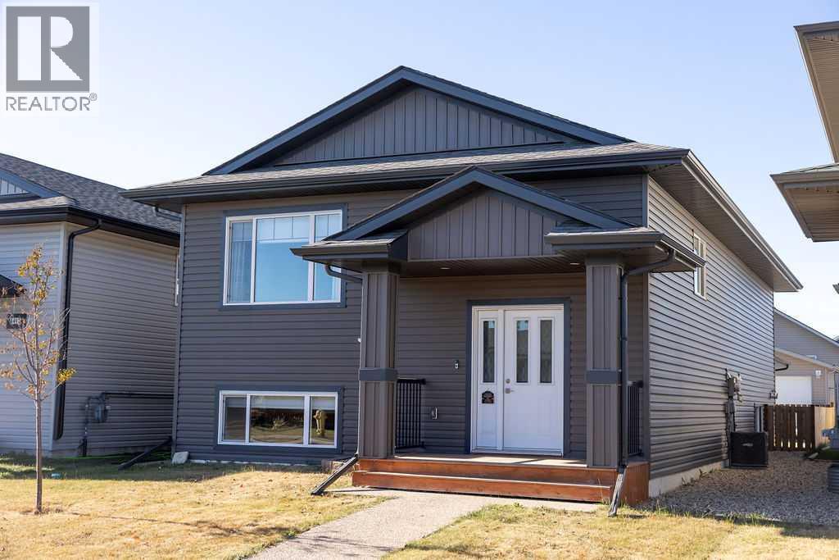
Highlights
Description
- Home value ($/Sqft)$355/Sqft
- Time on Housefulnew 2 days
- Property typeSingle family
- StyleBi-level
- Median school Score
- Year built2019
- Garage spaces2
- Mortgage payment
Boasting trendy finishes and high ceilings, the open-concept main floor offers a modern and inviting living space perfect for both relaxation and entertaining. The stylish kitchen flows seamlessly into the living and dining areas, making it ideal for everyday living. The primary bedroom features a private 3-piece ensuite with a luxurious, oversized shower for a spa-like experience. An additional bedroom, a 4-piece main bathroom, and convenient main floor laundry round out this level.Downstairs, you’ll find a generous family room and versatile recreation space—perfect for movie nights, a home gym, or a play area. The lower level also offers another full bathroom with a beautiful shower, as well as two large bedrooms, providing plenty of room for guests or growing families.Step outside to enjoy the covered back deck with steps leading to a lower patio, offering an ideal space for outdoor dining or relaxing. The low-maintenance, fully fenced yard ensures more time for enjoyment and less time on upkeep. A double 22x24 detached heated garage provides ample space for vehicles and additional storage, with extra parking available in the back.Additional features include newly installed air conditioning, a gas stove, and a host of other upgrades, making this home truly move-in ready. Schedule your showing today and make this exceptional property yours! (id:63267)
Home overview
- Cooling Central air conditioning
- Heat source Natural gas
- Heat type Forced air
- Construction materials Wood frame
- Fencing Fence
- # garage spaces 2
- # parking spaces 4
- Has garage (y/n) Yes
- # full baths 3
- # total bathrooms 3.0
- # of above grade bedrooms 4
- Flooring Carpeted, laminate
- Subdivision West park
- Lot dimensions 3564
- Lot size (acres) 0.0837406
- Building size 1196
- Listing # A2265234
- Property sub type Single family residence
- Status Active
- Bedroom 4.825m X 3.481m
Level: Basement - Bedroom 6.02m X 3.658m
Level: Basement - Family room 6.401m X 3.453m
Level: Basement - Bathroom (# of pieces - 3) 1.472m X 3.453m
Level: Basement - Bedroom 3.786m X 3.301m
Level: Main - Living room / dining room 8.967m X 3.505m
Level: Main - Bathroom (# of pieces - 3) 2.615m X 1.5m
Level: Main - Bathroom (# of pieces - 4) 2.438m X 1.5m
Level: Main - Kitchen 4.063m X 3.505m
Level: Main - Bedroom 3.505m X 3.658m
Level: Main
- Listing source url Https://www.realtor.ca/real-estate/29007449/4420-74-street-camrose-west-park
- Listing type identifier Idx

$-1,133
/ Month

