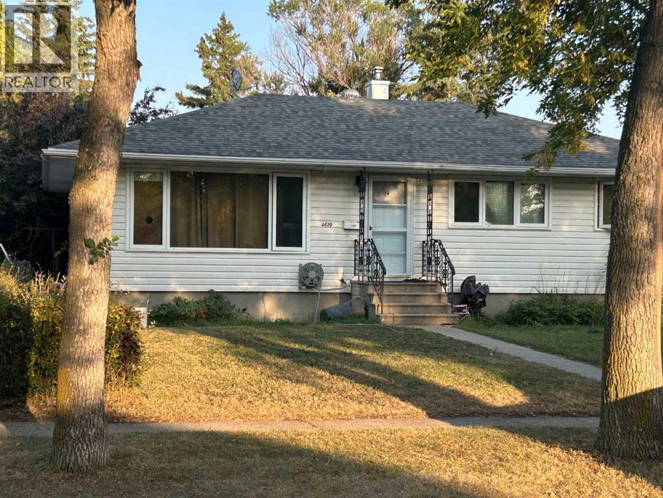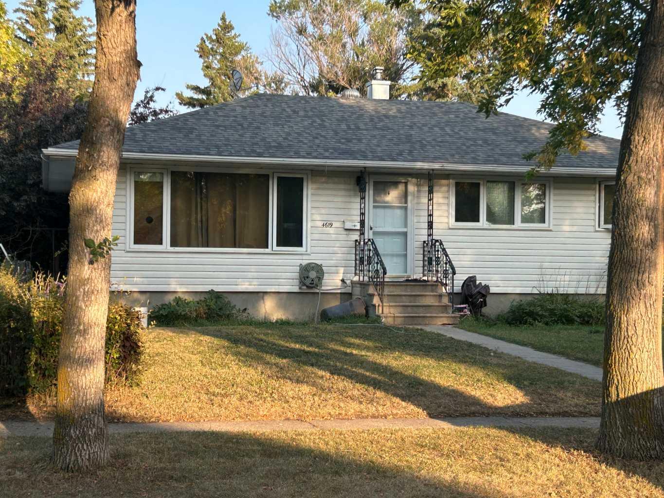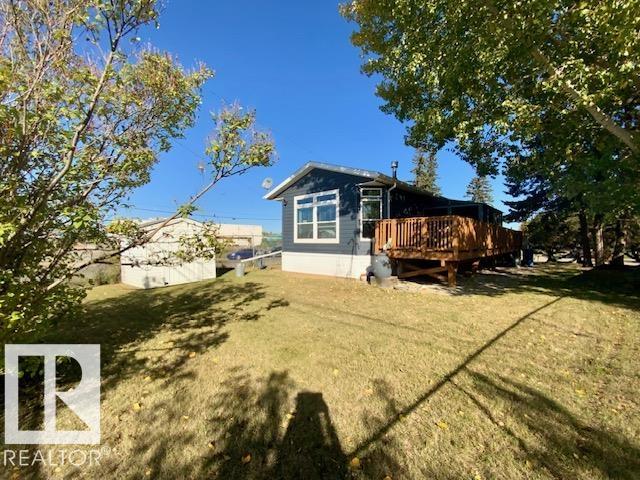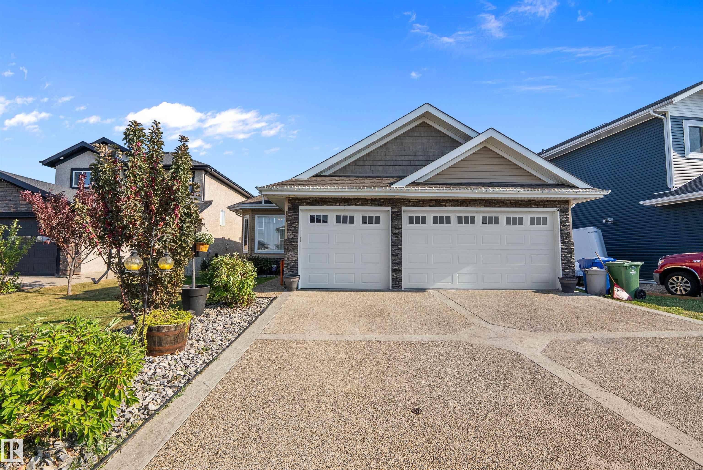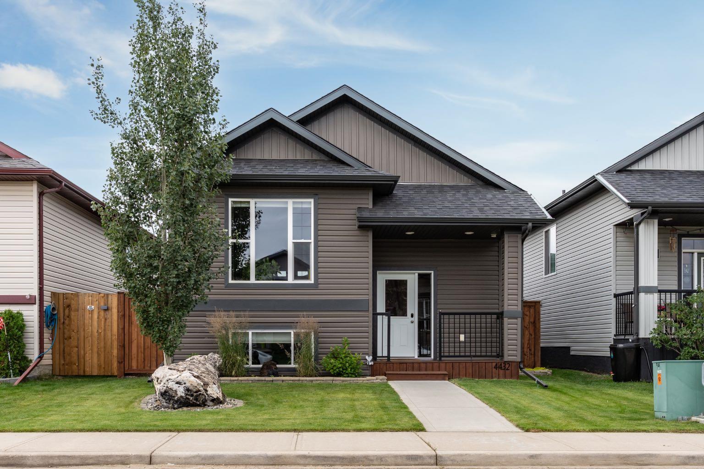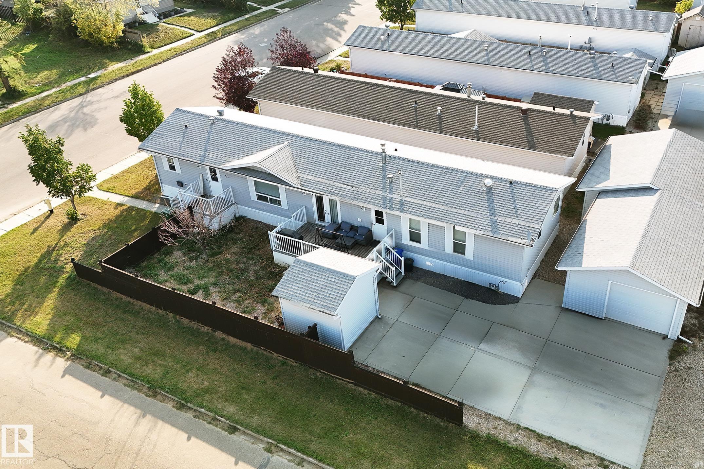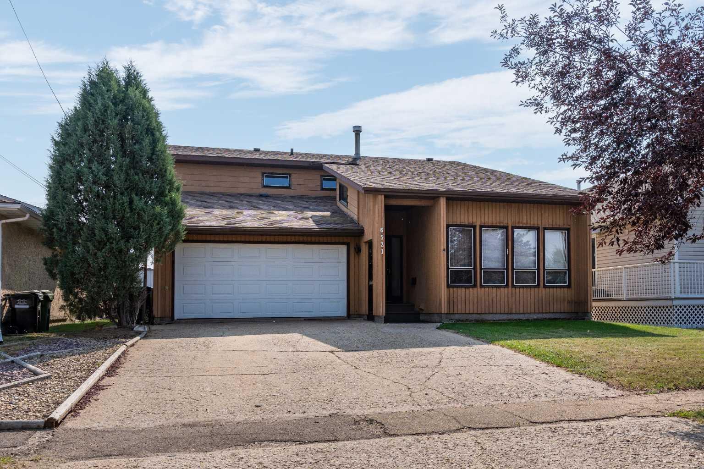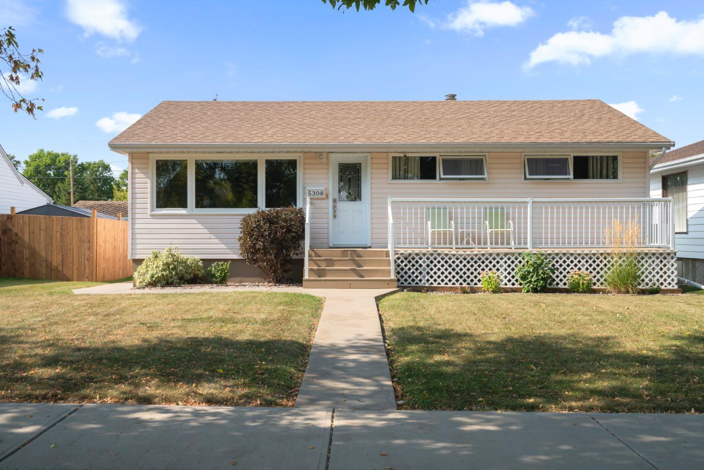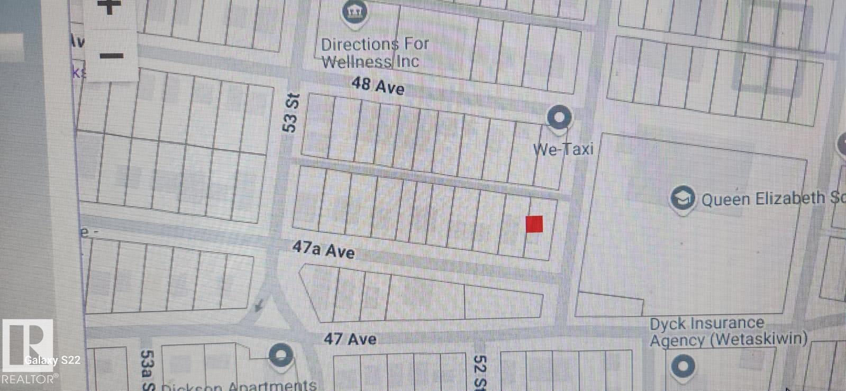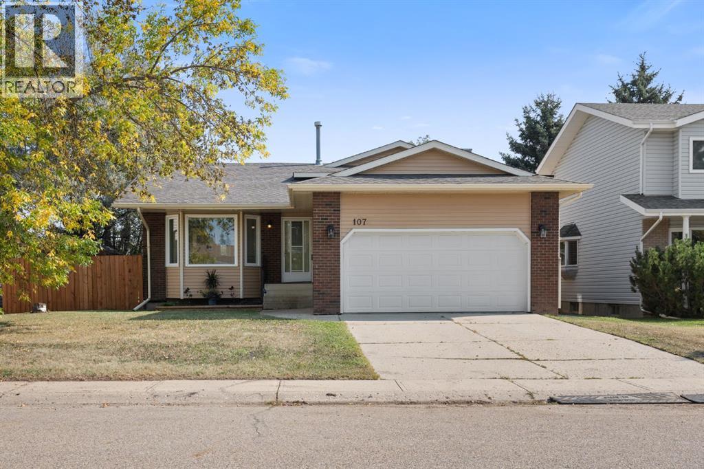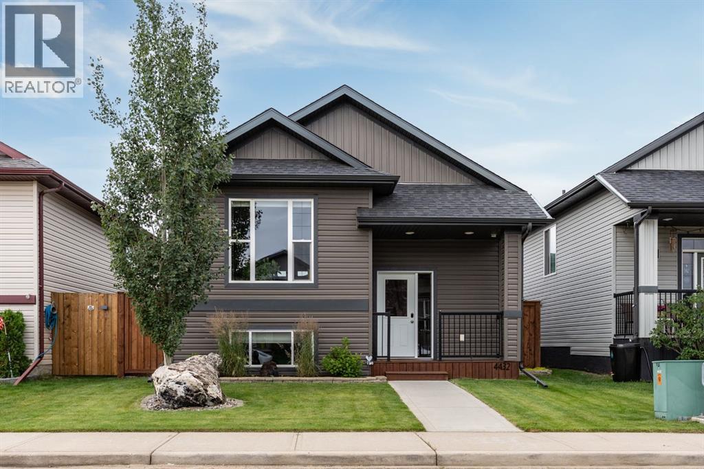
Highlights
Description
- Home value ($/Sqft)$383/Sqft
- Time on Housefulnew 41 hours
- Property typeSingle family
- StyleBi-level
- Median school Score
- Lot size3,552 Sqft
- Year built2015
- Garage spaces2
- Mortgage payment
Pure Perfection in this Original Owner Home. Newer Style Construction with Modern Design and Functionality - Backs onto a Field! Fully Finished Bilevel - close to Parks, West-end Amenities and equipped with Interior/Exterior Basement Access to a bright finished area with 1 bedroom, kitchenette, Roxul insulated ceilings, 4pc bath and separate laundry. The Main floor wows with an open concept design that sees vaulted ceilings, bright vinyl windows, beautiful flooring and a gorgeous electric fireplace with tile/wood finishes. Large Living and Dining areas allow for quiet family nights and large gatherings alike. Incredible kitchen sees stainless steel appliances, loads of cabinetry/counter space, an upright pantry and lovely tile backsplash. Retreat to the Primary Bedroom complete with a large walk-in closet with custom built-ins and a private 4pc ensuite bathroom. Main floor also sees a 2nd bedroom with custom closet and a 3pc main bath. Laundry for the main is located in the basement just off the large front entryway and is separate from the rest of the basement living area if you need the privacy. The yard comes fully finished with minimal maintenance, underground sprinklers, fully fenced, 9'5x9'9 covered deck with privacy screen and a 24x22 Detached Heated Garage, fully finished with high ceilings and expoxy floors. This home is ready to go and gives lots of options for families of all sizes. (id:63267)
Home overview
- Cooling None
- Heat type Forced air
- Construction materials Wood frame
- Fencing Fence
- # garage spaces 2
- # parking spaces 2
- Has garage (y/n) Yes
- # full baths 3
- # total bathrooms 3.0
- # of above grade bedrooms 3
- Flooring Carpeted, laminate, vinyl
- Has fireplace (y/n) Yes
- Subdivision West park
- View View
- Lot desc Landscaped, underground sprinkler
- Lot dimensions 330
- Lot size (acres) 0.08154188
- Building size 1123
- Listing # A2257357
- Property sub type Single family residence
- Status Active
- Other 4.368m X 3.124m
Level: Basement - Bathroom (# of pieces - 4) Level: Basement
- Family room 3.606m X 4.267m
Level: Basement - Bedroom 3.81m X 4.039m
Level: Basement - Dining room 3.481m X 3.301m
Level: Basement - Bathroom (# of pieces - 3) Level: Main
- Bathroom (# of pieces - 4) Level: Main
- Primary bedroom 4.167m X 3.53m
Level: Main - Living room 3.938m X 4.09m
Level: Main - Dining room 3.911m X 3.277m
Level: Main - Bedroom 3.176m X 3.429m
Level: Main - Eat in kitchen 4.52m X 3.911m
Level: Main
- Listing source url Https://www.realtor.ca/real-estate/28867006/4432-75-street-camrose-west-park
- Listing type identifier Idx

$-1,146
/ Month

