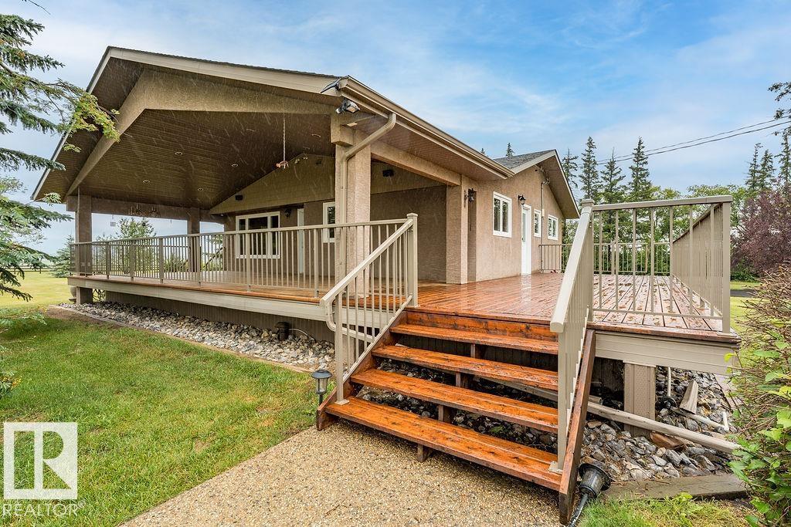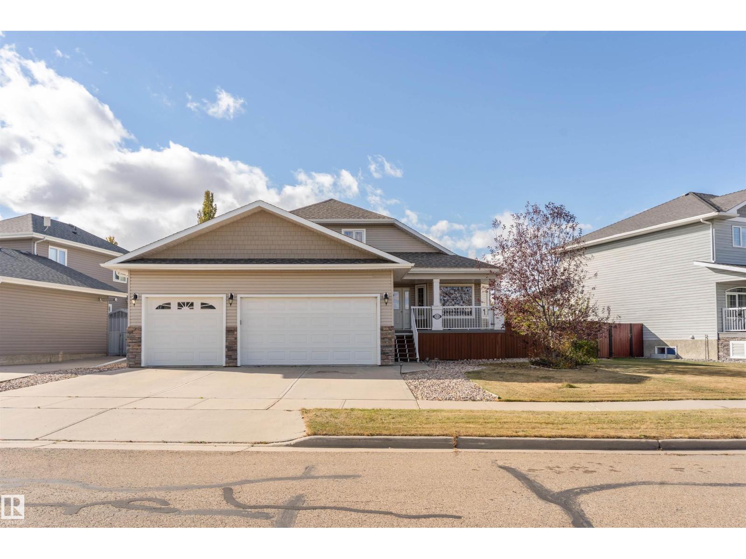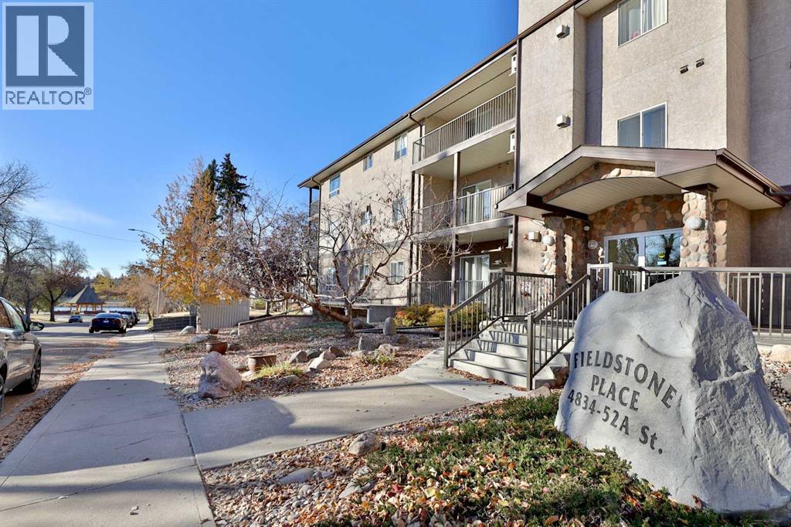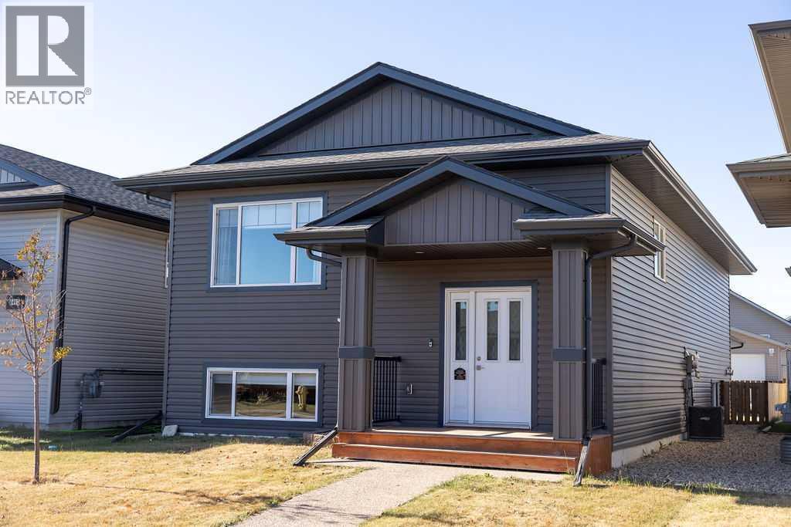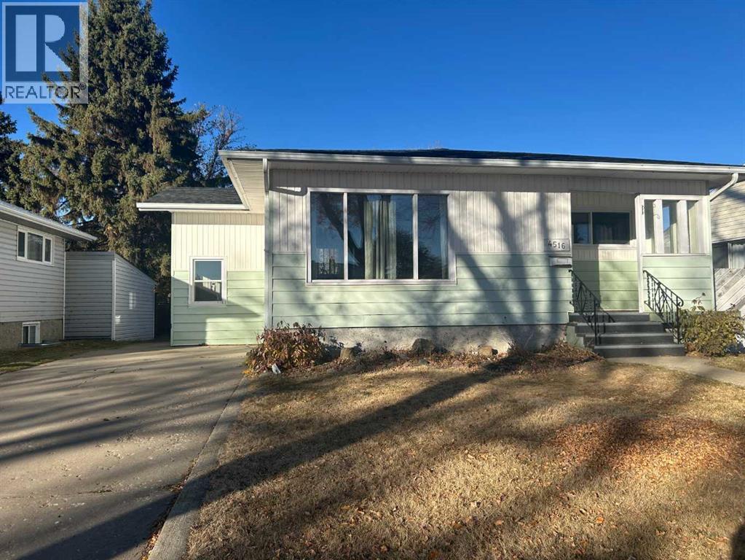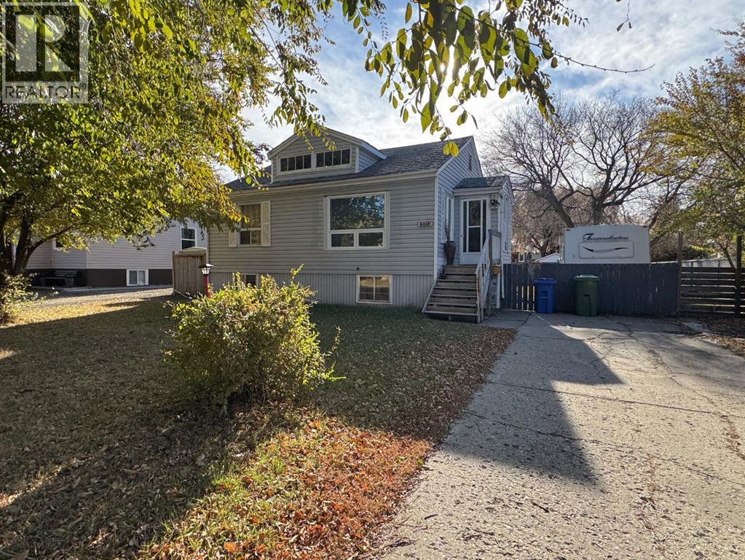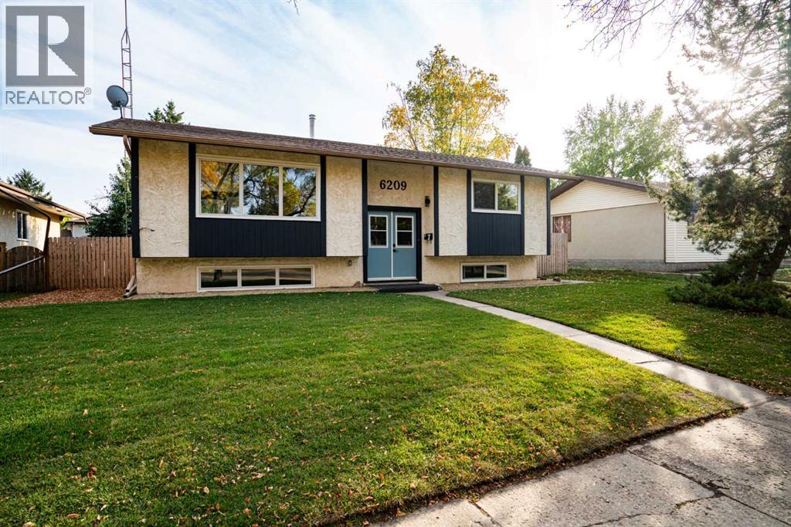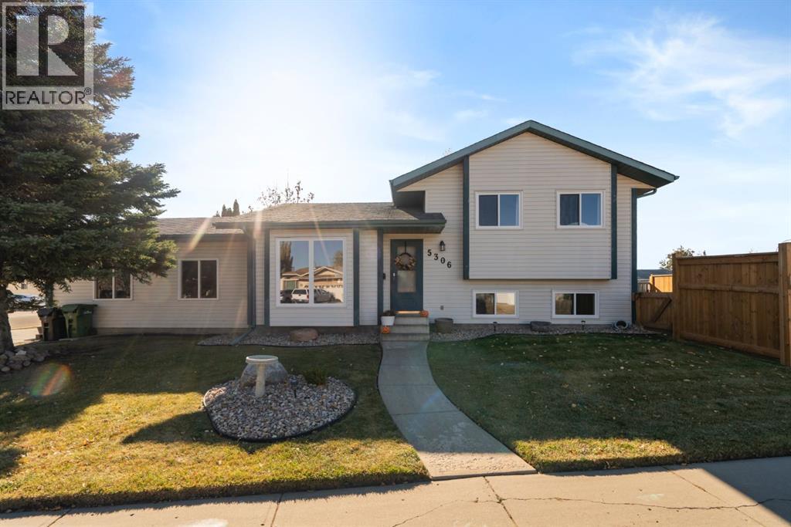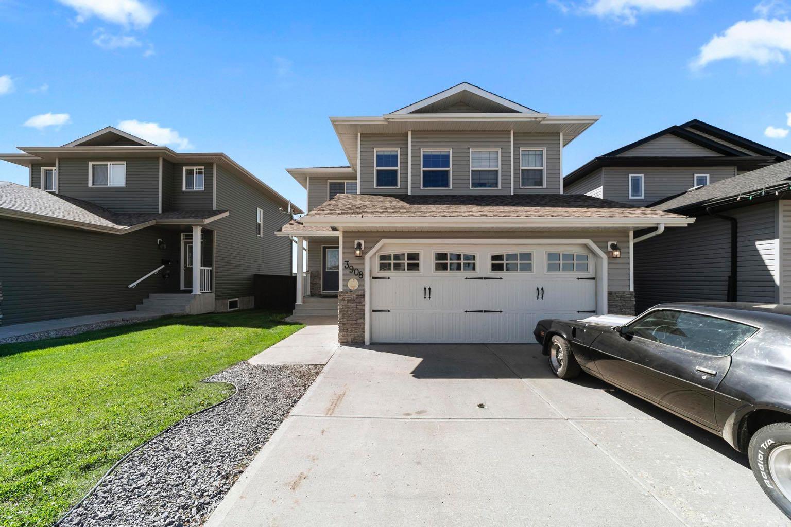
Highlights
Description
- Home value ($/Sqft)$299/Sqft
- Time on Houseful63 days
- Property typeResidential
- Style2 storey
- Median school Score
- Lot size3,920 Sqft
- Year built2007
- Mortgage payment
Nestled in the desirable community of Southwest Meadows, is this stunning completely renovated 2 storey dream home. The open concept design is perfect for entertaining, with a spacious living room, dining area, and a bright kitchen with modern cabinetry, quartz counters, vinyl plank floor, walk-in pantry and centre island. Also on the main floor you will find a powder room, laundry area and patio doors that lead you to the back deck for your West facing fantastic view. Upstairs, you'll find a den/office area(or 4th bedroom), bonus space, 3 bedrooms, and a additional 4pc bathroom. The primary suite is an elegant space to unwind from the day. It includes an amazing and thoughtfully designed walk-in closet and a luxurious 4-piece ensuite with soaker tub. The lower level is finished and includes a family room, bedroom and 3pc bathroom. With a fenced landscaped yard with no neighbours behind, large deck, shed, A/C, double heated garage and much more, this home is perfect for growing family.
Home overview
- Cooling Central air
- Heat type Forced air
- Pets allowed (y/n) No
- Construction materials Vinyl siding, wood frame
- Roof Asphalt shingle
- Fencing Fenced
- # parking spaces 2
- Has garage (y/n) Yes
- Parking desc Double garage attached
- # full baths 3
- # half baths 1
- # total bathrooms 4.0
- # of above grade bedrooms 4
- # of below grade bedrooms 1
- Flooring Linoleum, vinyl plank
- Appliances Central air conditioner, dishwasher, microwave, refrigerator, stove(s), washer/dryer, window coverings
- Laundry information Main level
- County Camrose
- Subdivision Duggan park
- Zoning description 25
- Directions Cawalkeco
- Exposure E
- Lot desc Back yard, front yard, landscaped, no neighbours behind
- Lot size (acres) 0.09
- Basement information Finished,full
- Building size 1720
- Mls® # A2248915
- Property sub type Single family residence
- Status Active
- Tax year 2025
- Listing type identifier Idx

$-1,373
/ Month

