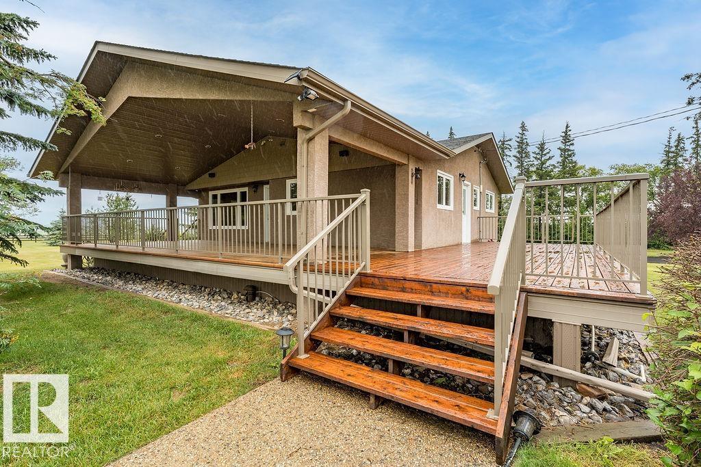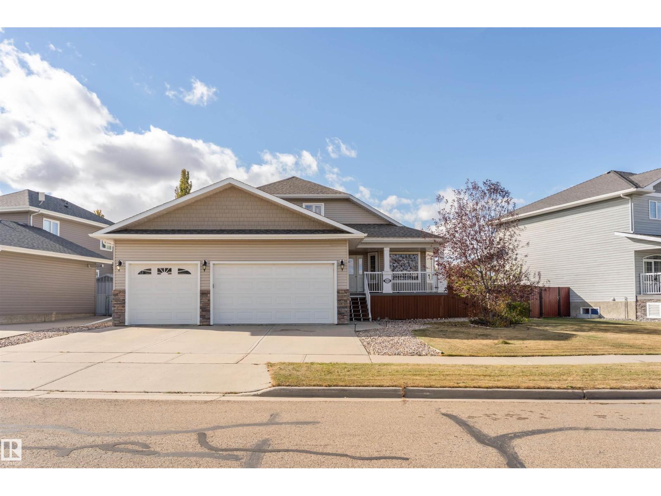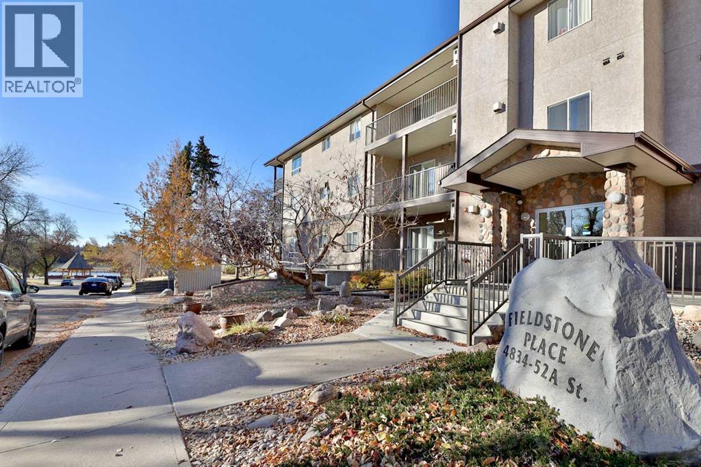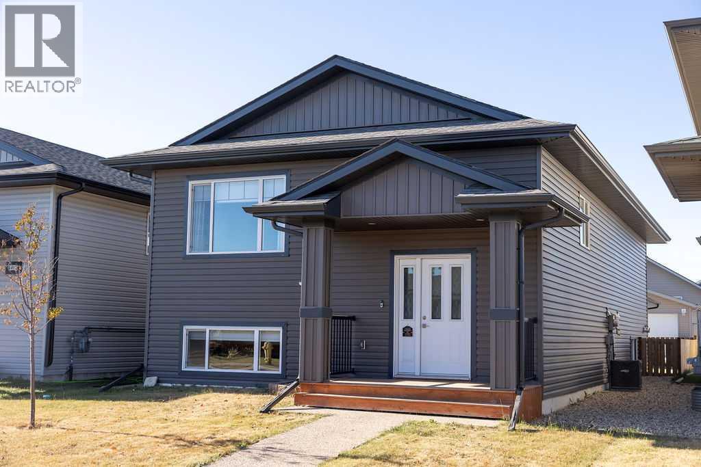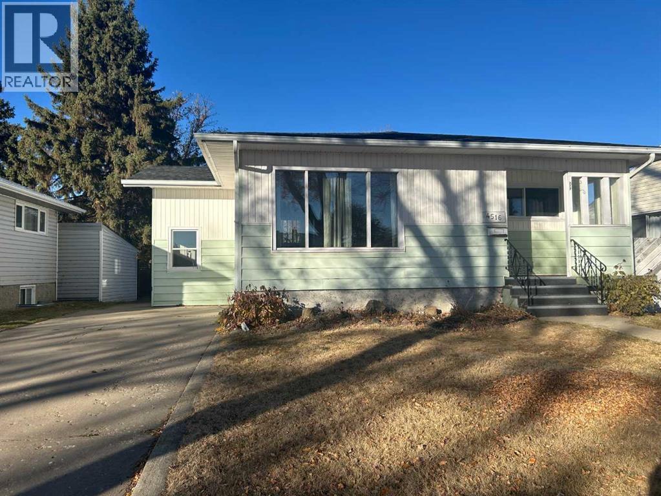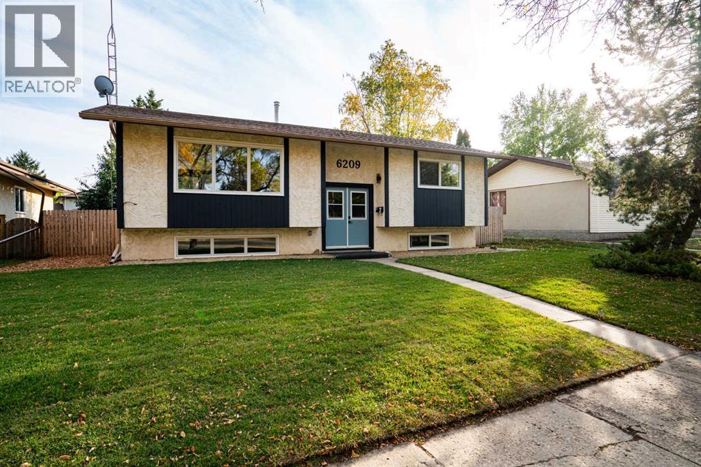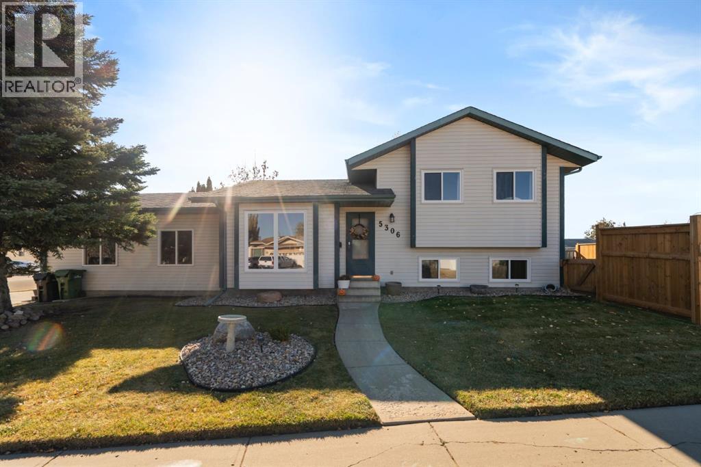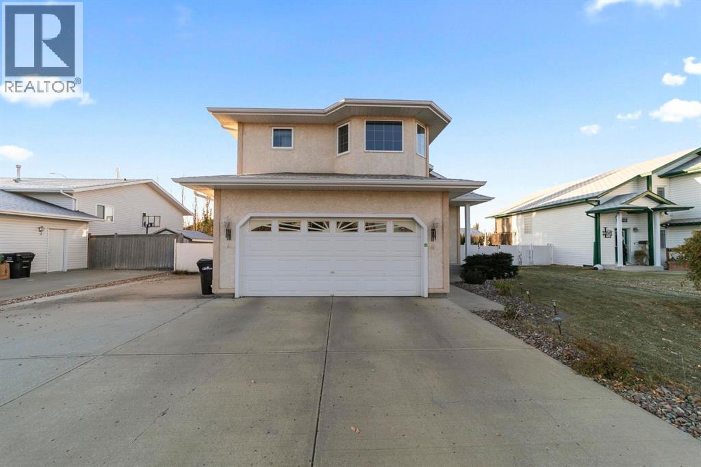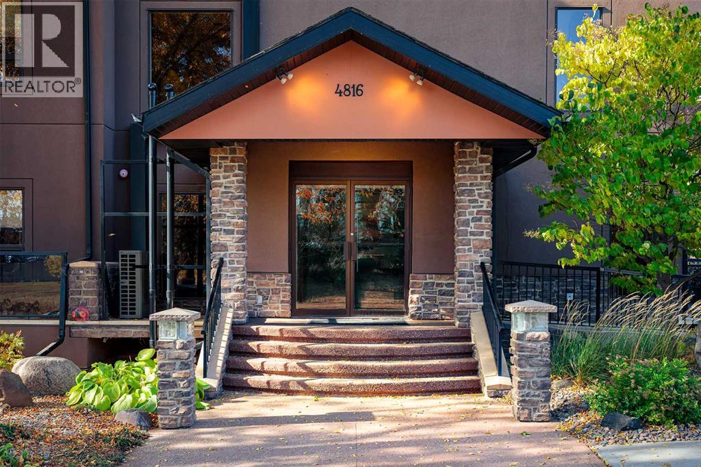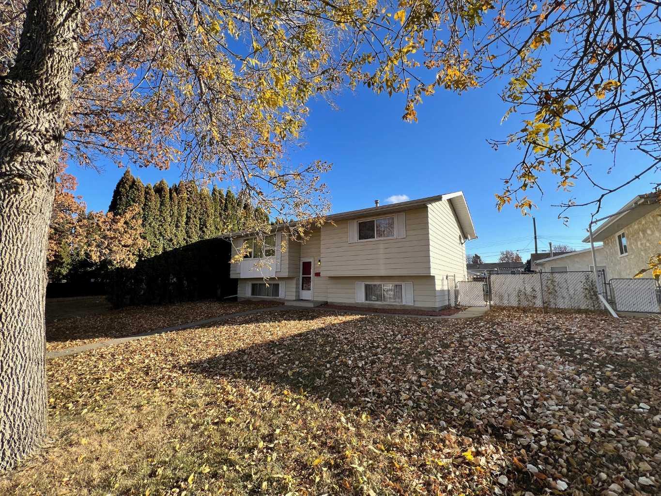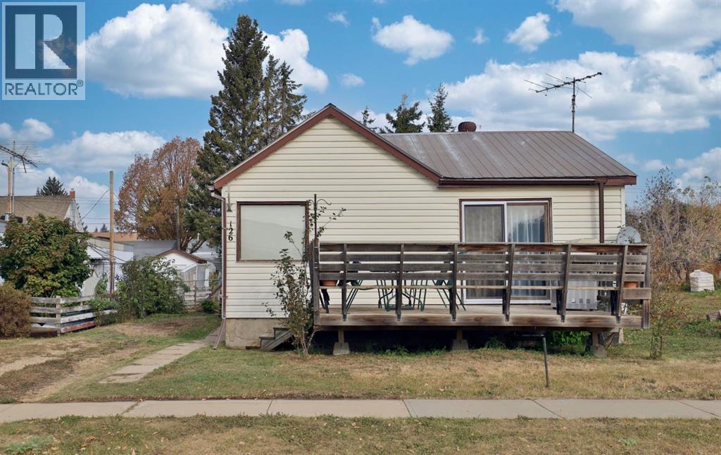- Houseful
- AB
- Rural Camrose County
- T4V
- 321 Allen St
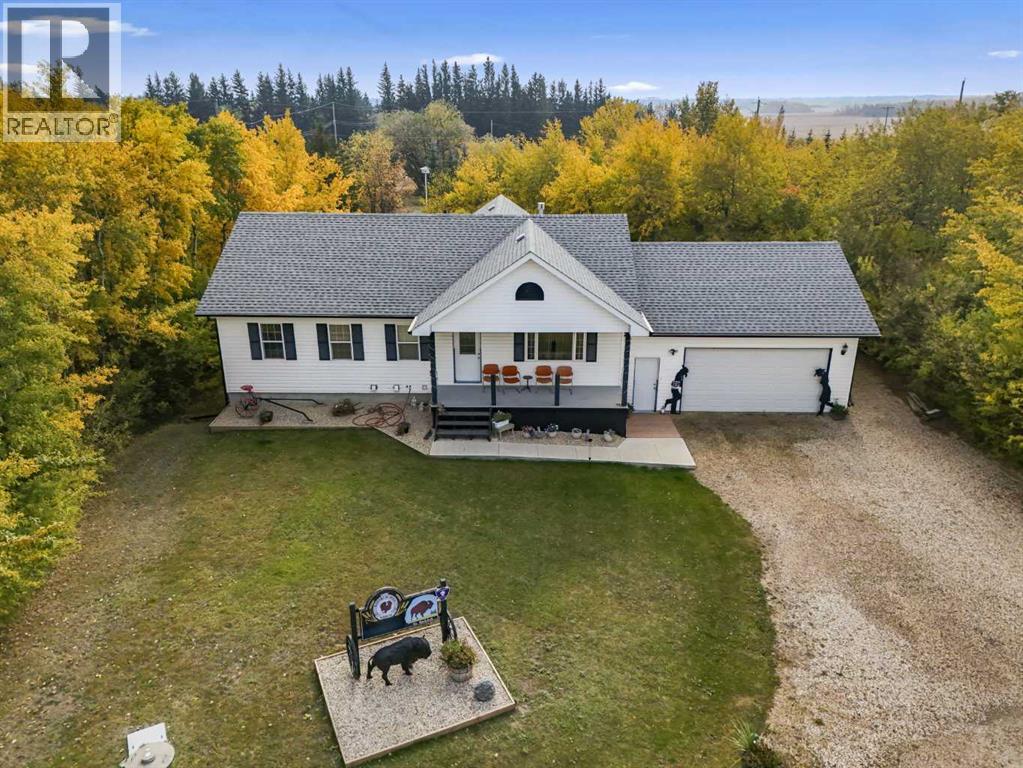
Highlights
Description
- Home value ($/Sqft)$416/Sqft
- Time on Houseful18 days
- Property typeSingle family
- StyleBi-level
- Median school Score
- Lot size1.50 Acres
- Year built2006
- Garage spaces2
- Mortgage payment
IMAGINE… a FULLY PRIVATE acreage with a NEWER HOME that has CITY WATER AND SEWER just minutes from Camrose in Braim Subdivision. Imagine 1,320 square feet built for YOU! Coming home, you will love pulling into a 26x26’ garage with in-floor heat. You will walk into a COUNTRY KITCHEN with walk-in pantry and an island complete with pull out drawers. You can prep a meal while visiting with family and guests. The living room has a gas fireplace to keep the cooler nights feeling cozy and comfortable. The master suite has a separate shower and jet tub with a vanity large enough for two people to get ready at the same time. The custom built walk-in closet provides lots of options for hanging or folded clothes. Another bedroom and MAIN FLOOR LAUNDRY complete the main floor. The lower level has large windows for TONS of natural light. There is a MASSIVE family room and a large bedroom. There is a 3 piece bathroom and a storage room that would make a cold room the envy of anyone who cans or gardens! Outside, the south facing covered deck opens up to a completely treed, private yard. There is an open area to enjoy a fire or watch Purple Martins! You will love the effort they put into planting the trees to make this your true OASIS. There is opportunity to put your taste into the flooring of the basement, add an extra bedroom and how you wish to finish the garage. This home has both forced air and in-floor heat (basement and garage). Shingles were done 2024. Hot water is on-demand. WELCOME HOME! (id:63267)
Home overview
- Cooling None
- Heat type Forced air, in floor heating
- Sewer/ septic Municipal sewage system
- # total stories 1
- Construction materials Poured concrete, wood frame
- Fencing Not fenced
- # garage spaces 2
- Has garage (y/n) Yes
- # full baths 3
- # total bathrooms 3.0
- # of above grade bedrooms 3
- Flooring Hardwood, linoleum, vinyl plank
- Has fireplace (y/n) Yes
- Directions 2243824
- Lot dimensions 1.5
- Lot size (acres) 1.5
- Building size 1320
- Listing # A2262019
- Property sub type Single family residence
- Status Active
- Storage 3.405m X 3.1m
Level: Lower - Other 4.167m X 3.557m
Level: Lower - Family room 11.15m X 4.368m
Level: Lower - Bedroom 4.167m X 3.962m
Level: Lower - Bathroom (# of pieces - 3) 2.947m X 1.929m
Level: Lower - Bedroom 3.353m X 2.947m
Level: Main - Bathroom (# of pieces - 4) 3.252m X 2.438m
Level: Main - Bathroom (# of pieces - 3) 3.2m X 2.082m
Level: Main - Laundry 1.804m X 1.804m
Level: Main - Eat in kitchen 6.401m X 4.368m
Level: Main - Primary bedroom 4.368m X 3.252m
Level: Main - Living room 5.663m X 4.115m
Level: Main
- Listing source url Https://www.realtor.ca/real-estate/28948713/321-allen-street-braim-rural-camrose-county
- Listing type identifier Idx

$-1,464
/ Month

