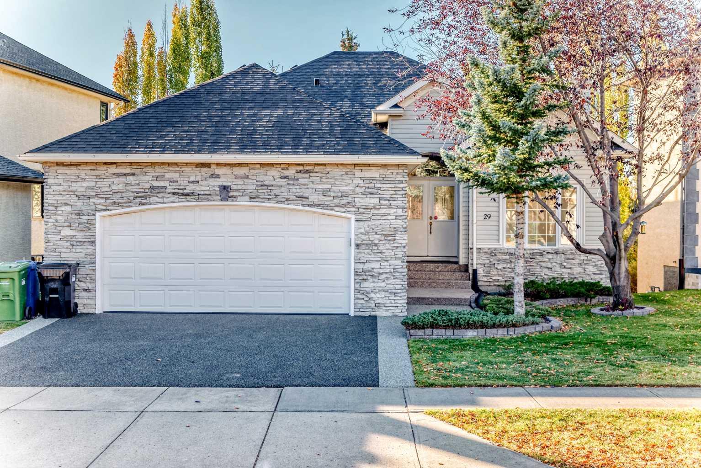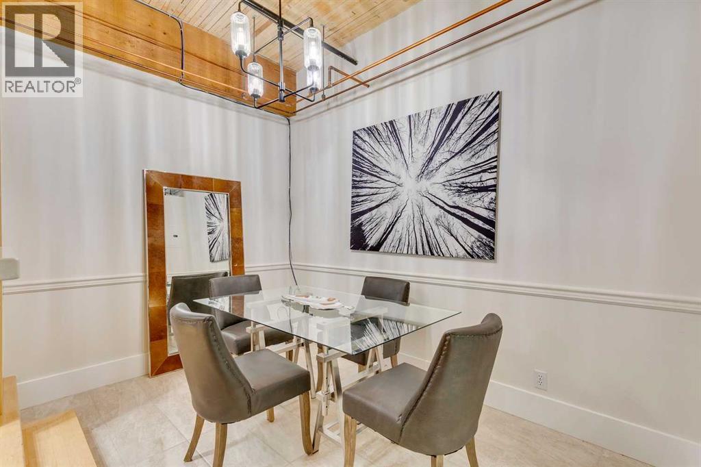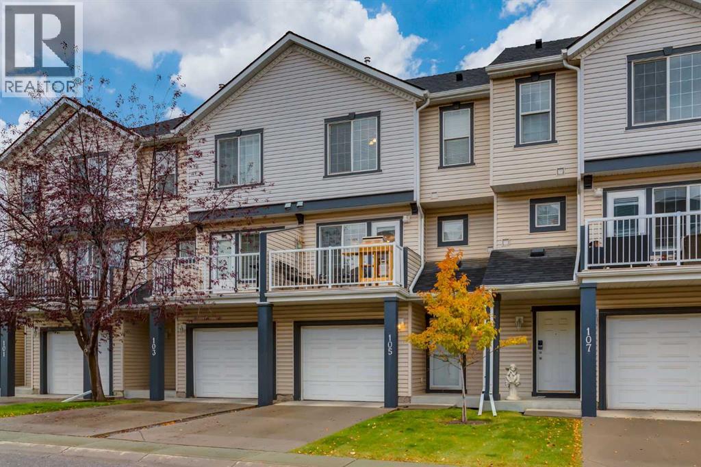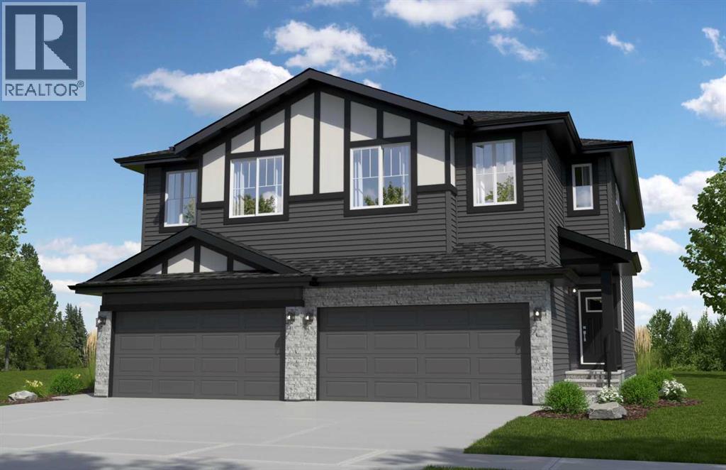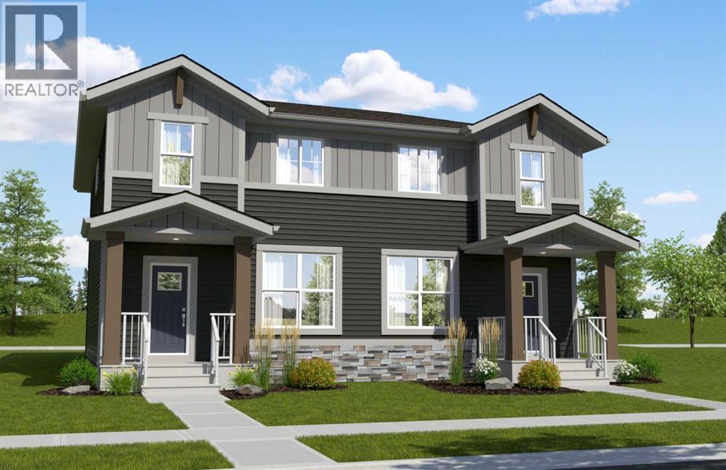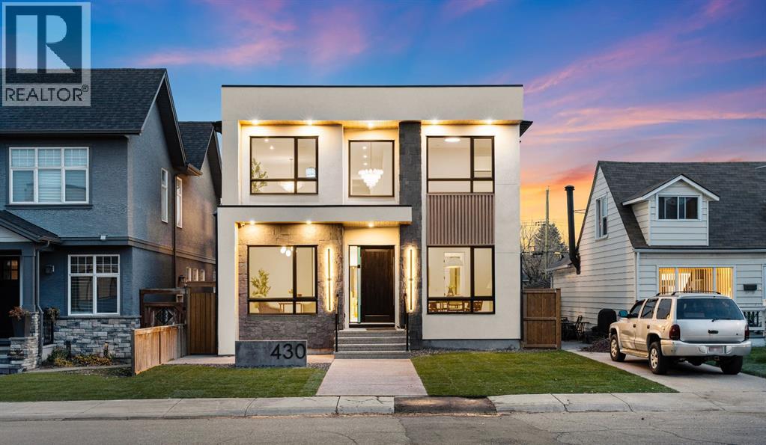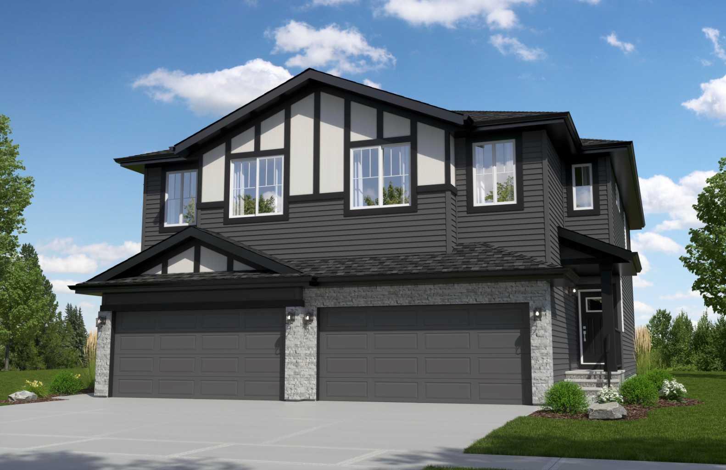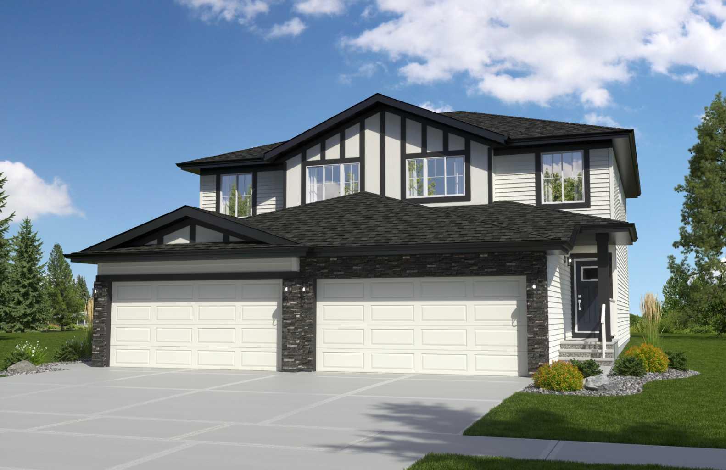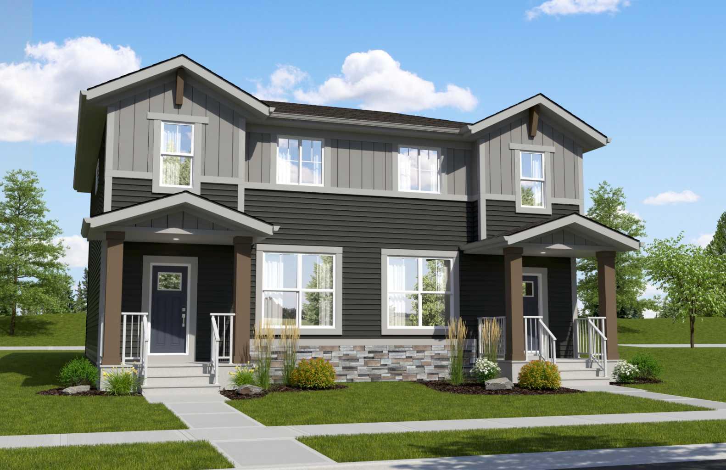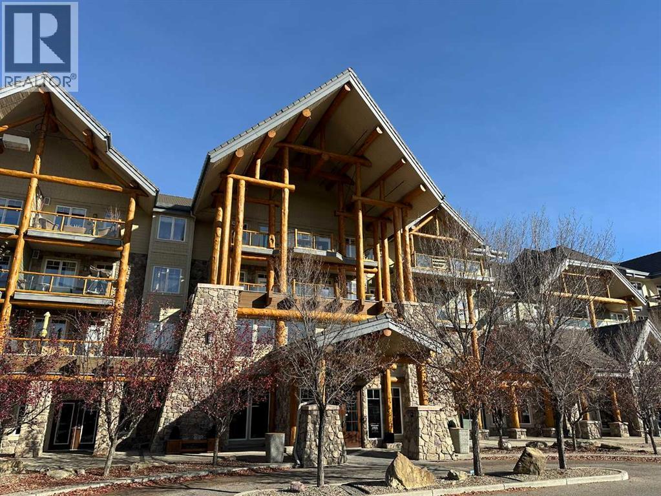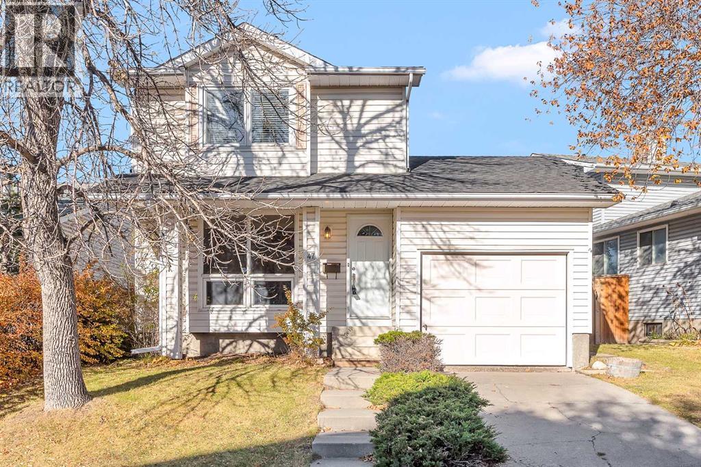- Houseful
- BC
- Canal Flats
- V0B
- 8773 Tamarack St
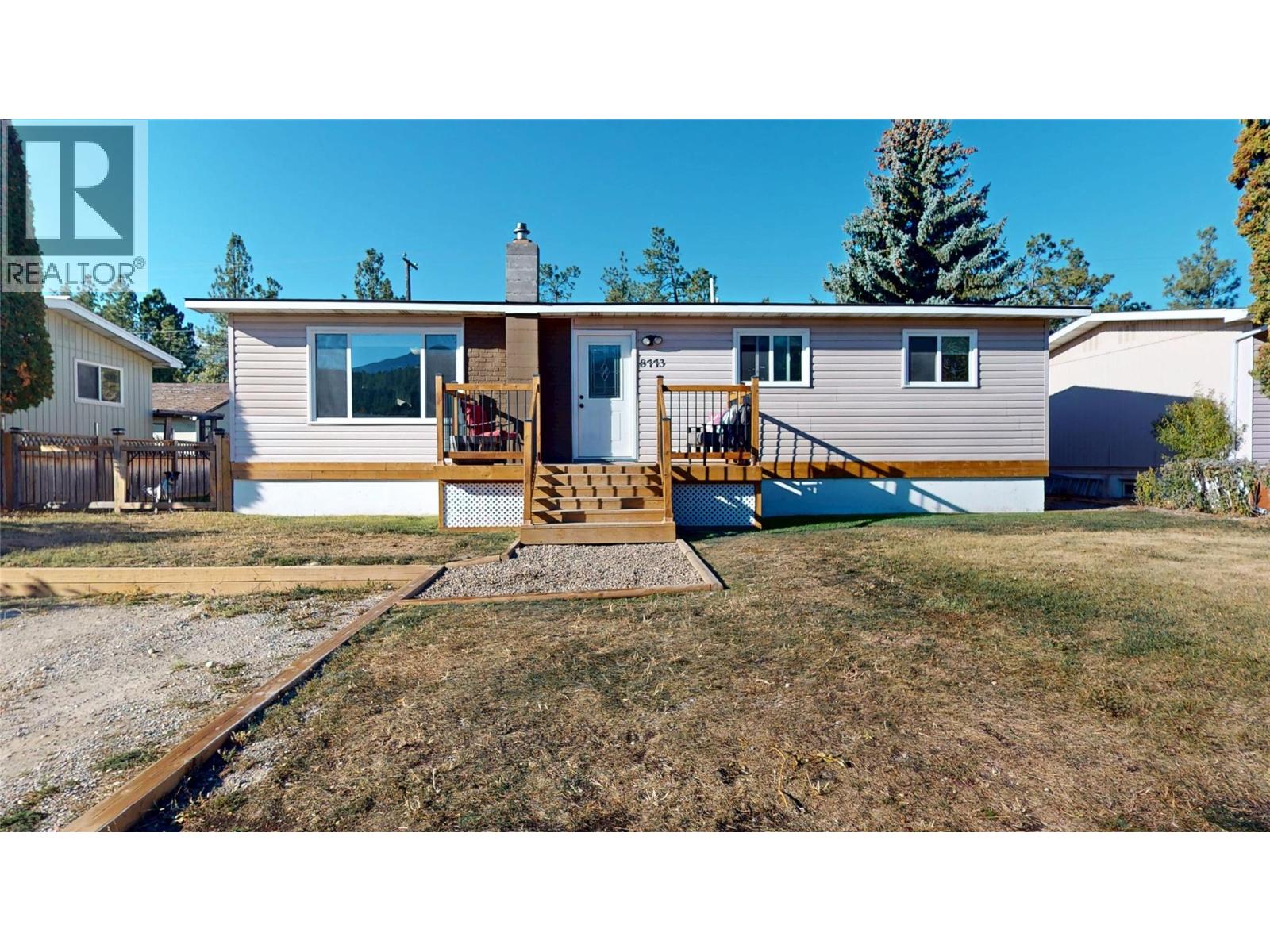
Highlights
Description
- Home value ($/Sqft)$157/Sqft
- Time on Housefulnew 2 days
- Property typeSingle family
- Lot size7,405 Sqft
- Year built1969
- Mortgage payment
Welcome to your dream family home in a peaceful, family-friendly neighborhood with direct access to scenic walking and biking trails. Imagine your kids safely walking to school just steps away, while you're only five minutes from the boat launch and the warm, clear waters of Columbia Lake—this home offers the perfect blend of nature, adventure, and everyday convenience. Enjoy stunning mountain views from your brand new front and rear decks, perfect for morning coffee or evening entertaining. The exterior has been thoughtfully updated with a new front retaining wall, new fencing, and freshly painted trim, giving the home great curb appeal. Inside, the home features a cozy WETT-certified wood stove, a beautifully updated white kitchen from 2013 with modern finishes, and energy-efficient double-pane windows throughout. A spacious addition completed in 2013 adds even more functional living space for your family to enjoy. Recent upgrades include a brand new washing machine, a newly installed main water shut-off valve, and electrical work that was just signed off by a certified electrician. The roof is only one year old, offering peace of mind for years to come. Outside, the fully fenced backyard provides a safe space for kids and pets, complete with a charming chicken coop for those looking to embrace a bit of rural living. There’s ample parking, including space for an RV, and the partially finished basement is full of potential and ready for your personal touch. This move-in ready home is ideal for families who love the outdoors but also appreciate comfort and convenience. Schedule your private viewing today and see everything this beautifully maintained property has to offer! (id:63267)
Home overview
- Cooling Central air conditioning
- Heat source Wood
- Heat type Forced air, stove, see remarks
- Sewer/ septic Municipal sewage system
- # total stories 2
- Roof Unknown
- Has garage (y/n) Yes
- # full baths 2
- # total bathrooms 2.0
- # of above grade bedrooms 4
- Subdivision Canal flats
- Zoning description Unknown
- Lot dimensions 0.17
- Lot size (acres) 0.17
- Building size 2384
- Listing # 10365944
- Property sub type Single family residence
- Status Active
- Utility 3.048m X 3.048m
Level: Basement - Full bathroom Measurements not available
Level: Basement - Bedroom 4.267m X 3.353m
Level: Basement - Recreational room 6.706m X 5.486m
Level: Basement - Bedroom 2.87m X 2.489m
Level: Main - Kitchen 4.47m X 3.556m
Level: Main - Pantry 0.914m X 1.219m
Level: Main - Full bathroom Measurements not available
Level: Main - Bedroom 3.48m X 2.438m
Level: Main - Primary bedroom 3.48m X 3.48m
Level: Main - Laundry 5.994m X 2.591m
Level: Main - Living room 5.182m X 3.556m
Level: Main
- Listing source url Https://www.realtor.ca/real-estate/28999942/8773-tamarack-street-canal-flats-canal-flats
- Listing type identifier Idx

$-1,000
/ Month

