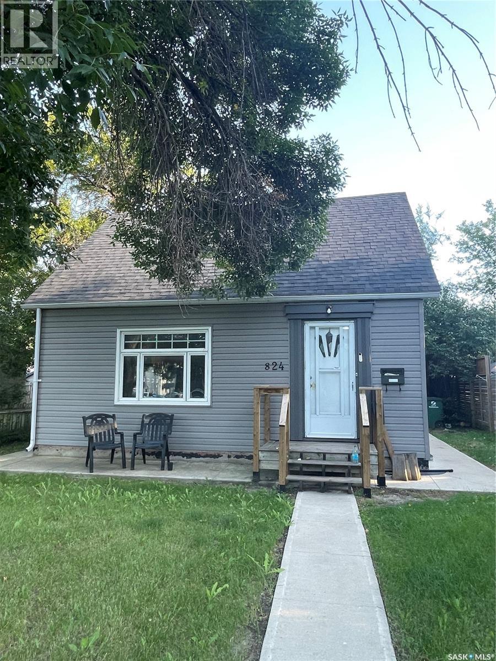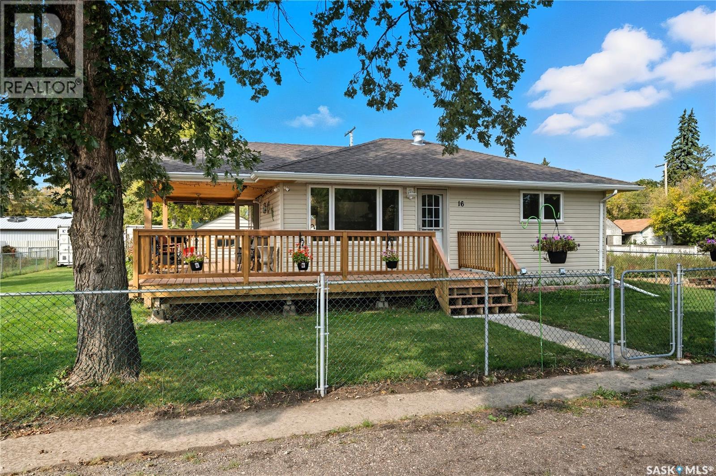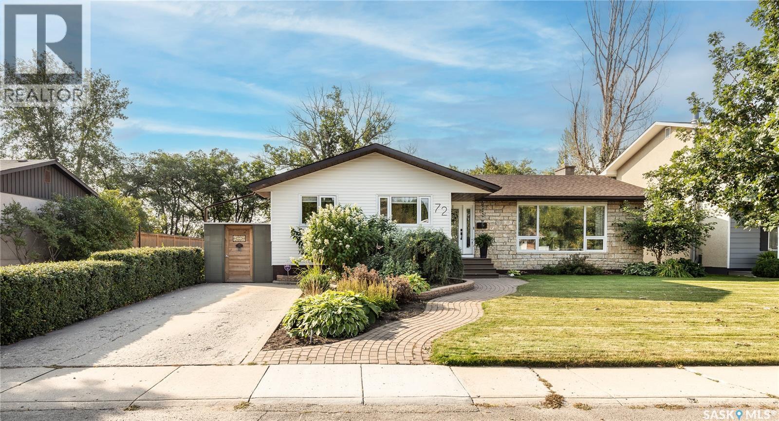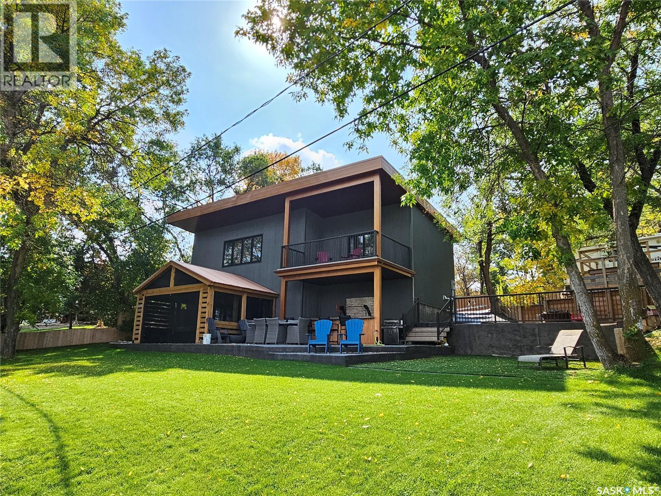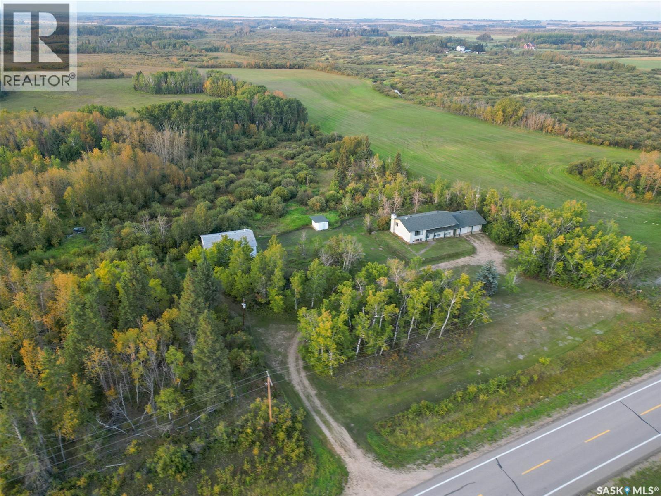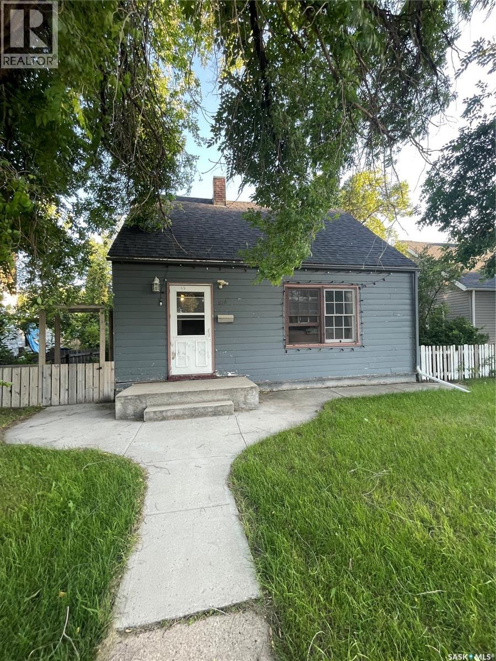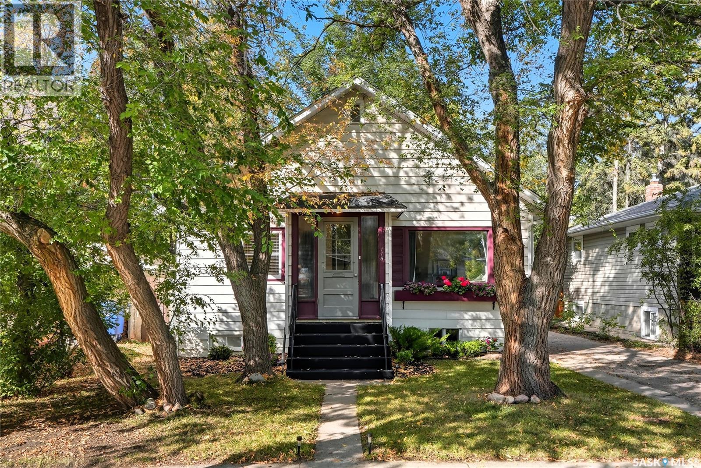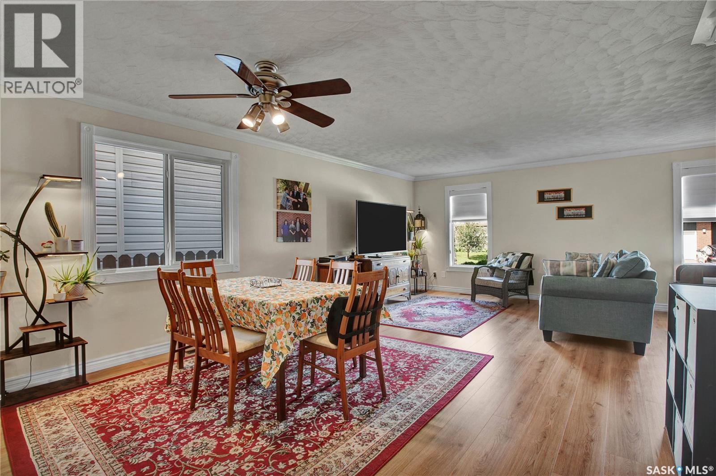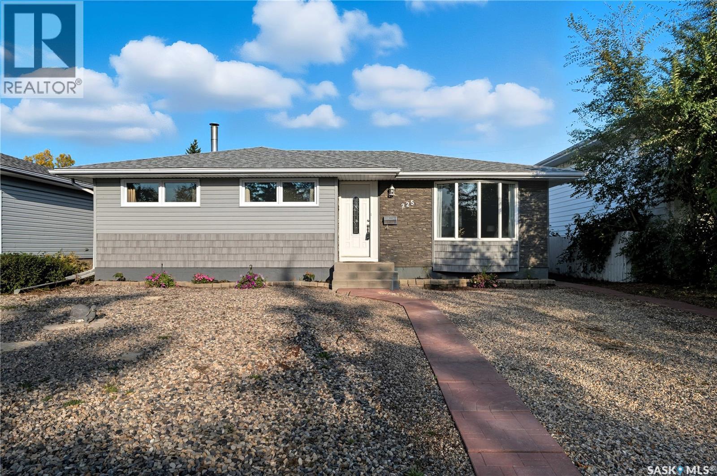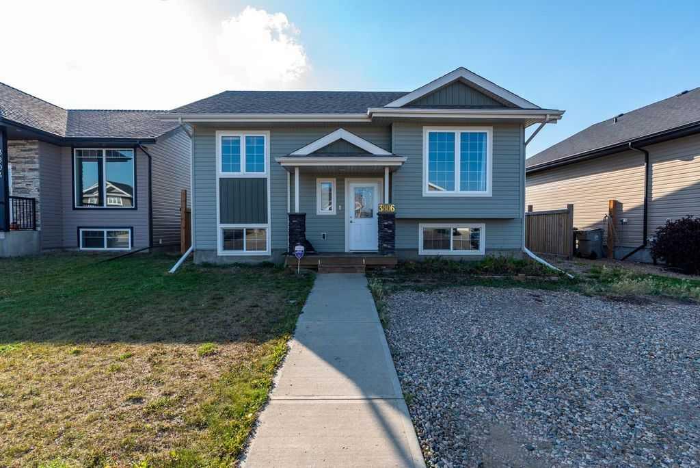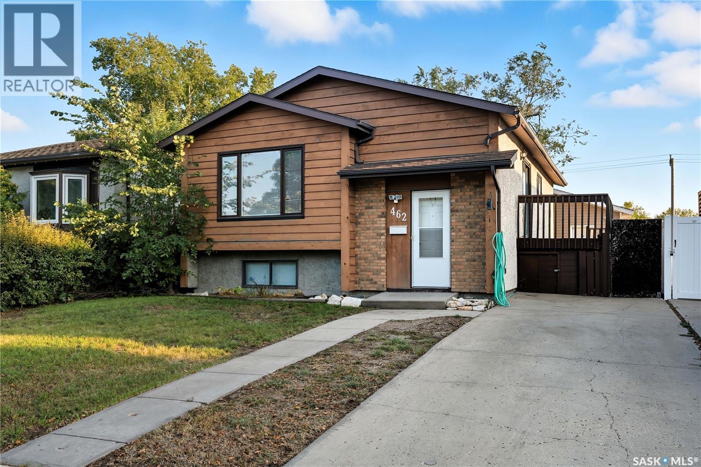- Houseful
- SK
- Candle Lake
- S0J
- 26 Clearsand Dr
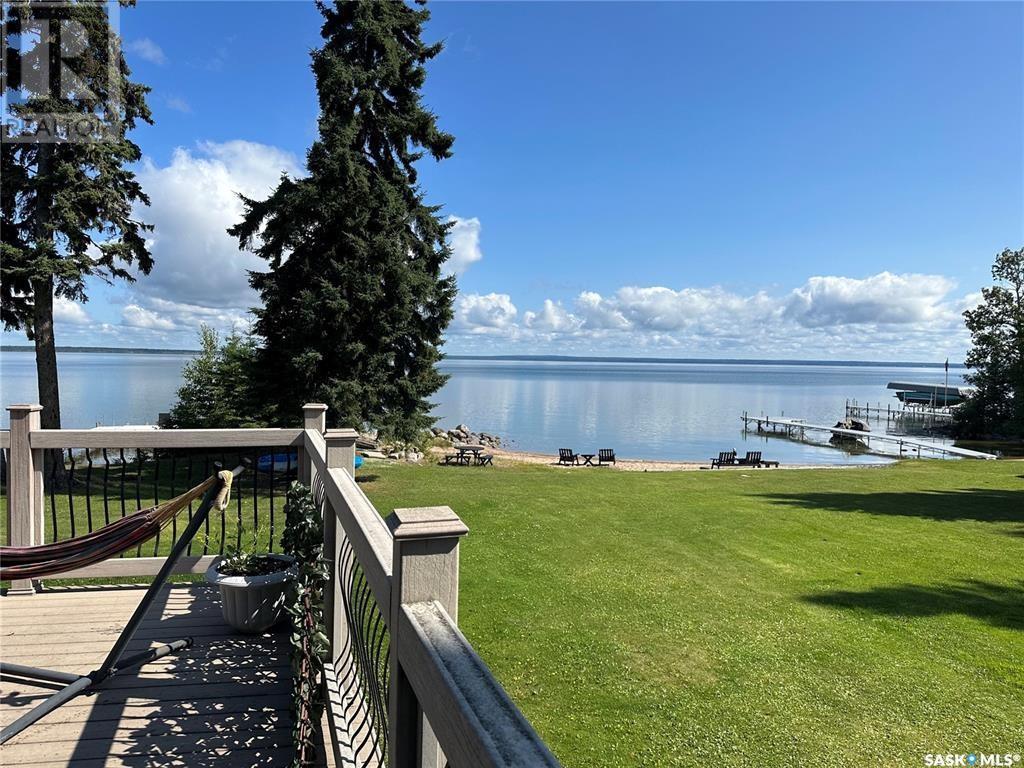
26 Clearsand Dr
26 Clearsand Dr
Highlights
Description
- Home value ($/Sqft)$705/Sqft
- Time on Houseful125 days
- Property typeSingle family
- StyleRaised bungalow
- Lot size5,663 Sqft
- Year built1977
- Mortgage payment
DREAM LAKEFRONT: Breathtaking views, Crystal clear water, Sandy beach, Dock/lift permit, PLUS a Marina spot. Located in Clearsand Subdivision on West Side of Candle Lake, this is were you want your LAKEFRONT! This well maintained, turn-key property offers 1,248sqft of thoughtfully designed living space. Vaulted ceilings and a charming loft enhance the home's open-concept layout, while oversized windows perfectly frame the stunning panoramic water views. The main floor features 2 bedrooms, a welcoming kitchen with a convenient pantry, and a recently updated 4-piece bathroom. Upstairs, the cozy loft provides two additional beds with a charming view of the main living area, creating a relaxing and functional space for family and guests. Step outside to the expansive composite wrap-around deck, where you can unwind or entertain while soaking in unparalleled water views, lush park-like grounds, and direct access to a gorgeous sandy beach just steps away. For extra accommodation, there's a charming electrified bunkhouse equipped with two bunk beds-perfect for hosting family and friends. Other notable upgrades include:Wonderful Outdoor space, prime marina spot, 200amp service, Stone natural gas fireplace, IC foundation with full slab crawl space, Central Air, Well and septic system with water softeners Triple-pane windows, Large Composite wrap-around deck, Natural gas BBQ hookup, all with tons of storage. Whether you're looking for a serene getaway or an adventure-filled escape, this lakefront home offers the perfect balance of relaxation and recreation. This could be #yourhappyplace (id:63267)
Home overview
- Heat source Natural gas
- # total stories 1
- # full baths 1
- # total bathrooms 1.0
- # of above grade bedrooms 3
- Subdivision Clearsand
- Water body name Candle lake
- Directions 2162994
- Lot dimensions 0.13
- Lot size (acres) 0.13
- Building size 1248
- Listing # Sk005923
- Property sub type Single family residence
- Status Active
- Bedroom 4.267m X 4.877m
Level: 2nd - Bedroom 2.565m X 4.267m
Level: Main - Dining room 3.048m X 5.486m
Level: Main - Bathroom (# of pieces - 4) 4.267m X 1.524m
Level: Main - Kitchen 4.267m X 2.261m
Level: Main - Bedroom 2.743m X 2.87m
Level: Main - Living room 4.572m X 5.486m
Level: Main - Foyer 4.267m X 1.219m
Level: Main
- Listing source url Https://www.realtor.ca/real-estate/28313635/26-clearsand-drive-candle-lake-candle-lake
- Listing type identifier Idx

$-2,346
/ Month


