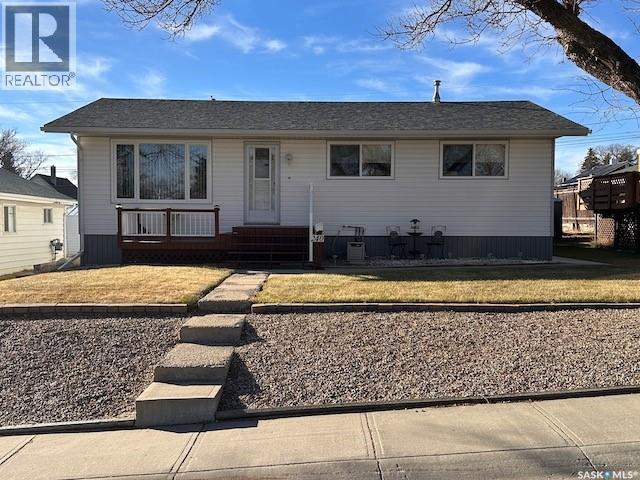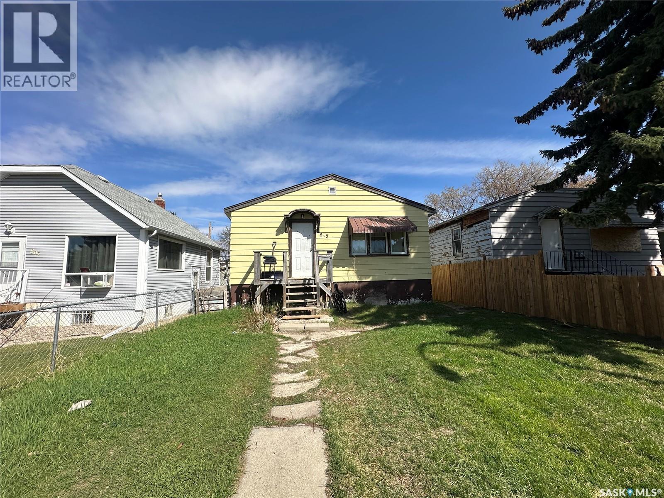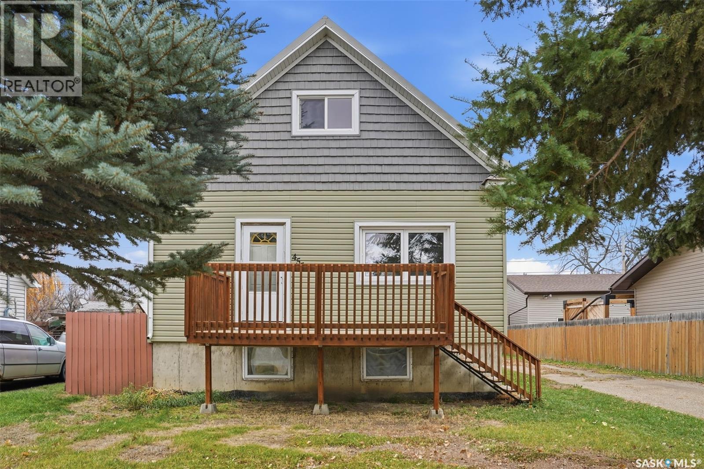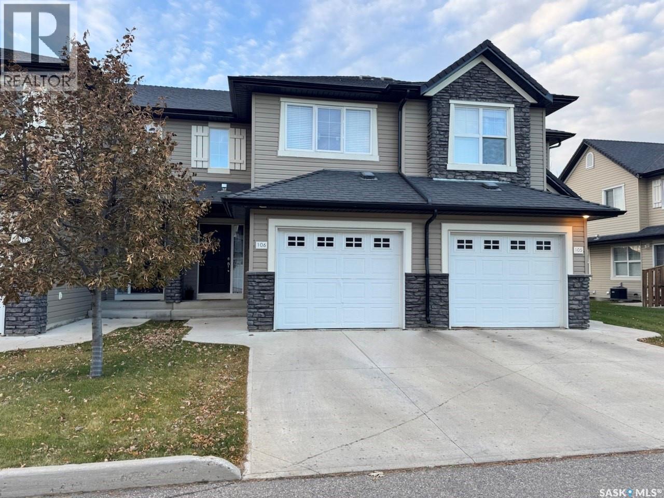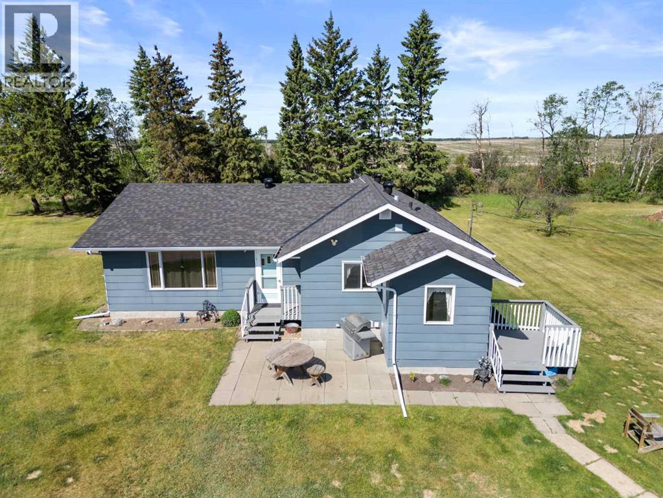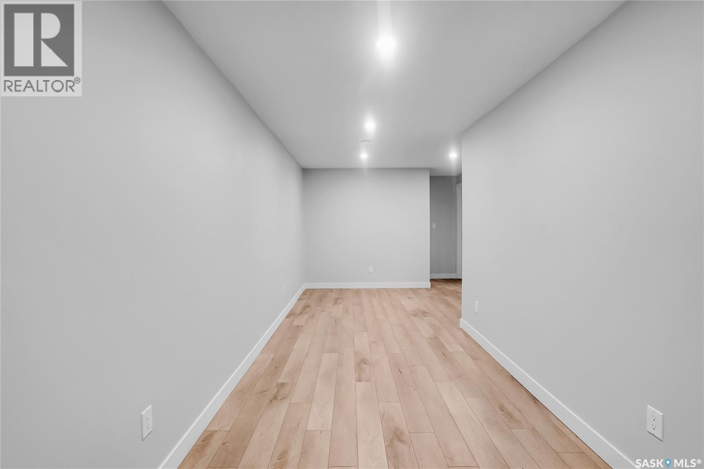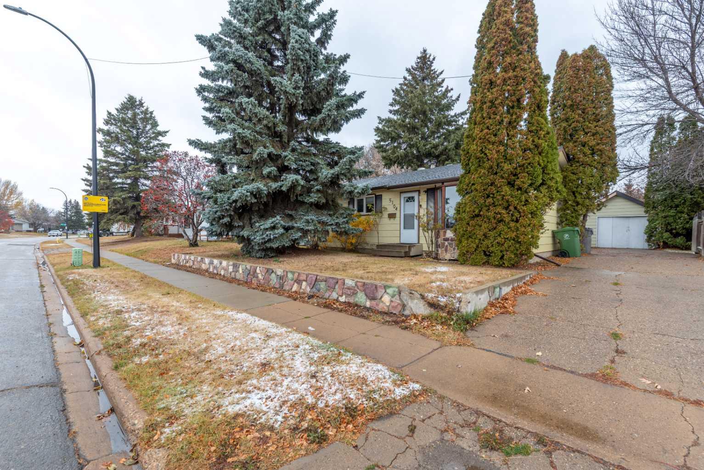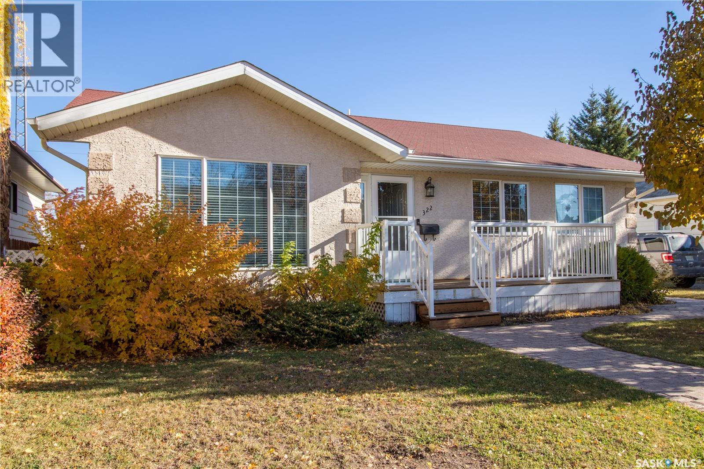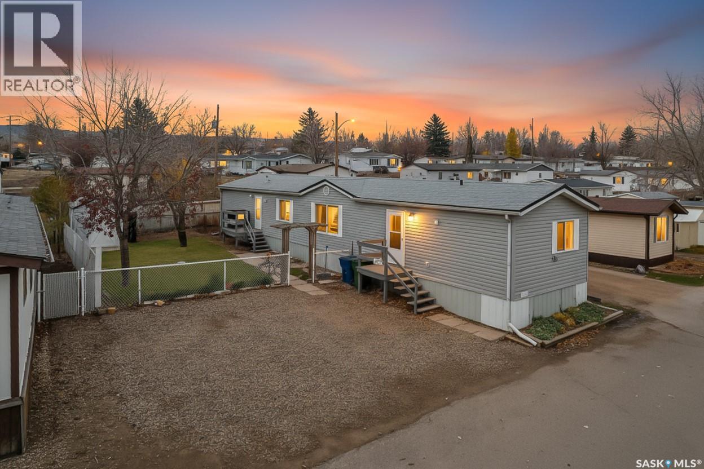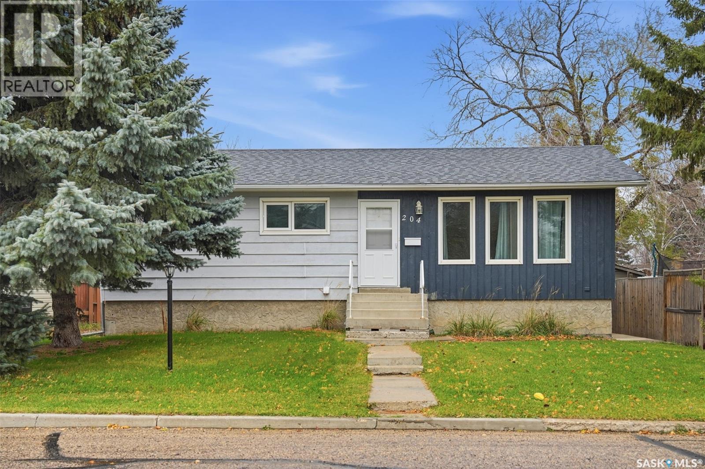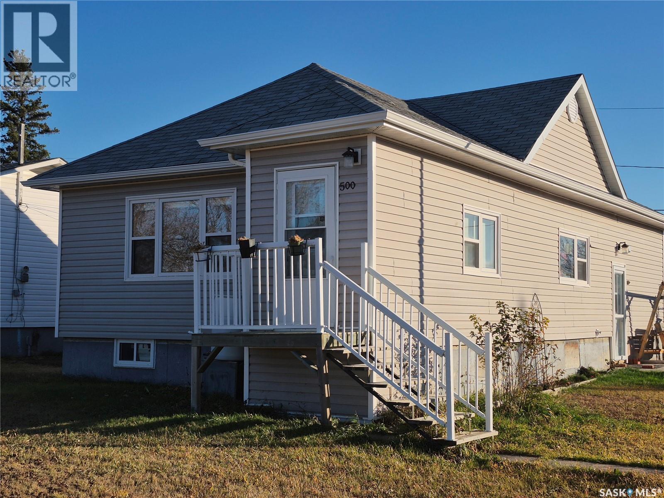- Houseful
- SK
- Candle Lake
- S0J
- 4 Pine Dr
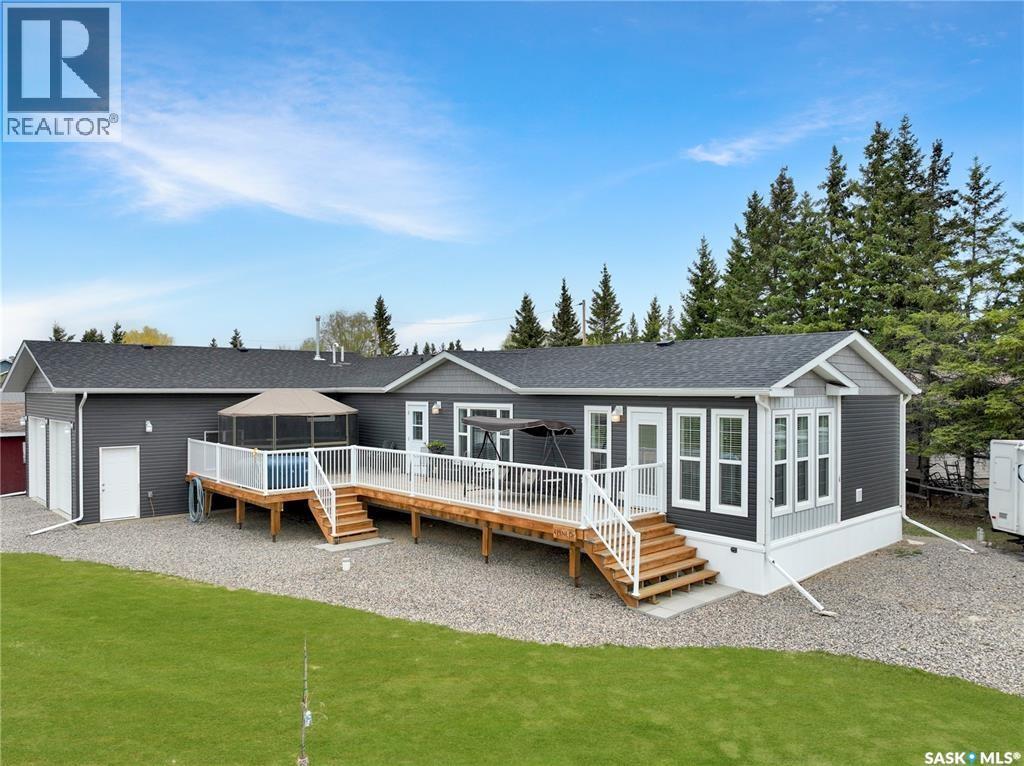
Highlights
Description
- Home value ($/Sqft)$269/Sqft
- Time on Houseful74 days
- Property typeSingle family
- StyleBungalow
- Lot size10,019 Sqft
- Year built2019
- Mortgage payment
Welcome to #4 Pine Drive. This 1,672 sq ft, 3-bedroom, 2-bathroom bungalow is in like-new condition and offers exceptional value. Situated in South Lakeside subdivision, it is conveniently located near two beautiful beaches and a children's park & playground. This home checks all the boxes for your ideal living space. Experience the inviting atmosphere of this open-concept home, where the kitchen, living, and dining areas seamlessly blend together to create a welcoming space. The master bedroom boasts a walk-in closet and a luxurious 3-piece ensuite. Additionally, there are two generously sized bedrooms accompanied by a 4-piece bathroom, perfect for family or guests. The combined mudroom and laundry room provides convenient access to utilities and serves as the entryway to a stunning 24' x 26' attached garage. This heated double garage features a 12-foot ceiling, offering ample space for all your vehicles and toys. An oversized west-facing deck offers a fantastic outdoor space with plenty of sunlight, perfect for enjoying warm afternoons and stunning sunsets. Oversized corner lot with the option to purchase adjacent vacant lot, just North which measure 64'X110'. Other notable features include: Very well built, 2'X8'construction, high efficiency furnace, heat recovery ventilator, efficiency windows, NG fireplace, central air-conditioning, premium finishing with all Whirlpool appliance. The outside area offers firepit area, double driveway, tons of parking, private water well, 1400gallon septic, with great access to walking trails, park and beaches....all steps away!! Furniture, Softub, and gazebo are all negotiable. Come check out this wonderful property! (id:63267)
Home overview
- Cooling Central air conditioning
- Heat source Natural gas
- # total stories 1
- Has garage (y/n) Yes
- # full baths 2
- # total bathrooms 2.0
- # of above grade bedrooms 3
- Subdivision Candle lake
- Water body name Candle lake
- Directions 2162994
- Lot desc Lawn
- Lot dimensions 0.23
- Lot size (acres) 0.23
- Building size 1672
- Listing # Sk015912
- Property sub type Single family residence
- Status Active
- Living room 4.191m X 4.623m
Level: Main - Bedroom 2.743m X 3.658m
Level: Main - Dining room 3.175m X 5.334m
Level: Main - Ensuite bathroom (# of pieces - 3) 1.626m X 2.997m
Level: Main - Kitchen Measurements not available X 5.486m
Level: Main - Bedroom 4.42m X 4.166m
Level: Main - Bathroom (# of pieces - 4) Measurements not available X 2.438m
Level: Main - Bedroom 2.743m X 3.658m
Level: Main - Other 2.057m X 2.692m
Level: Main
- Listing source url Https://www.realtor.ca/real-estate/28753190/4-pine-drive-candle-lake-candle-lake
- Listing type identifier Idx

$-1,200
/ Month


