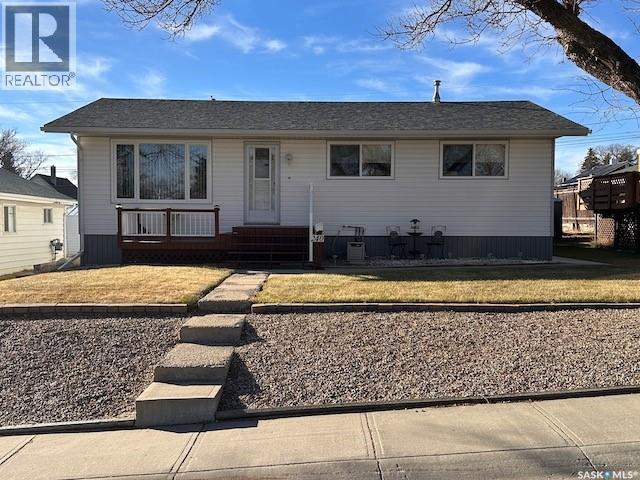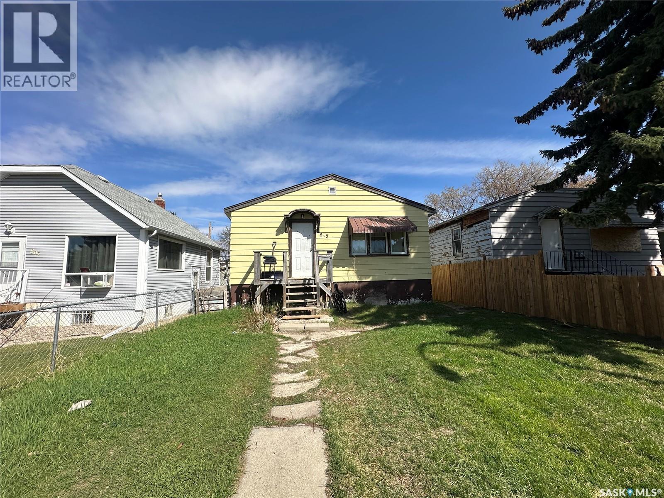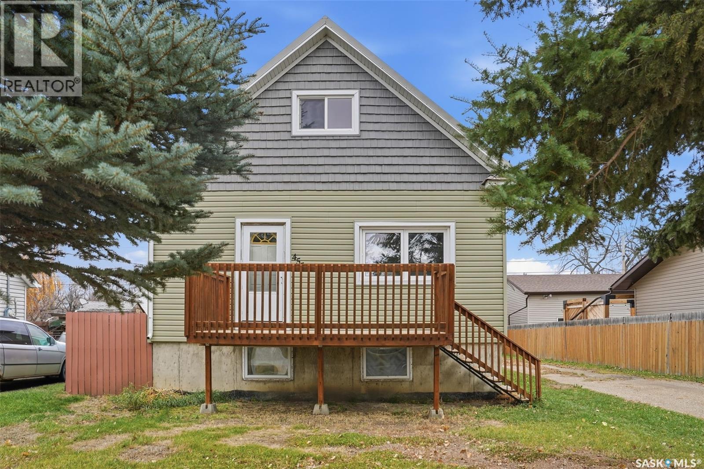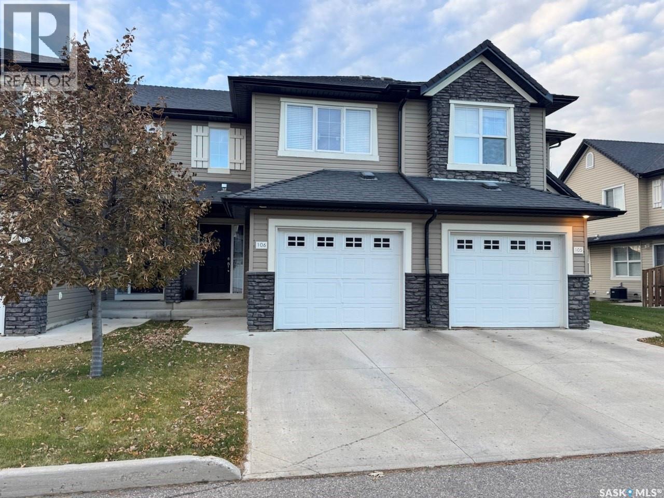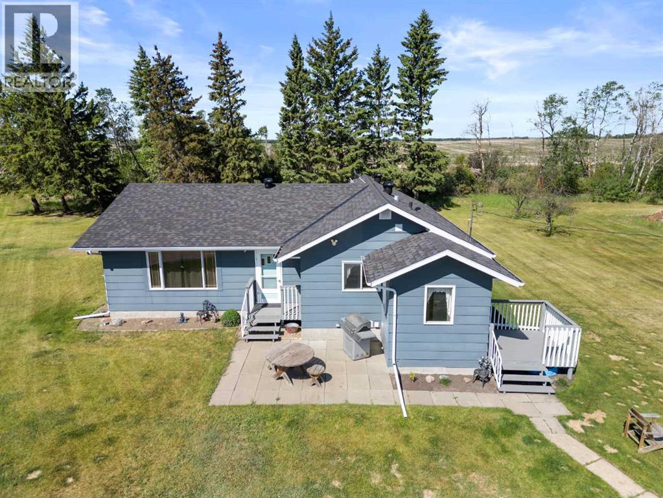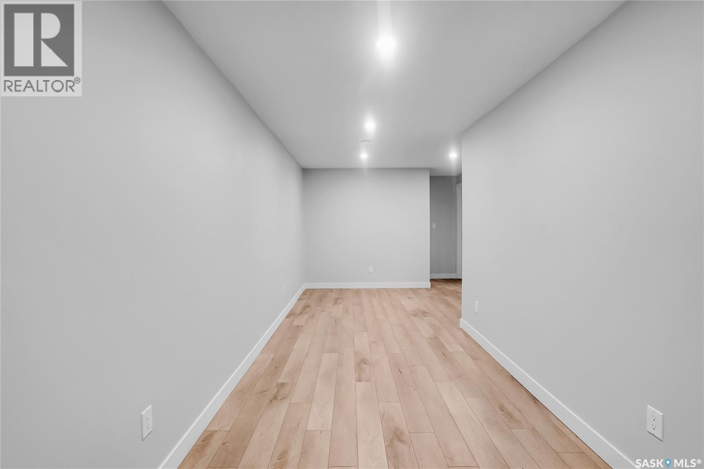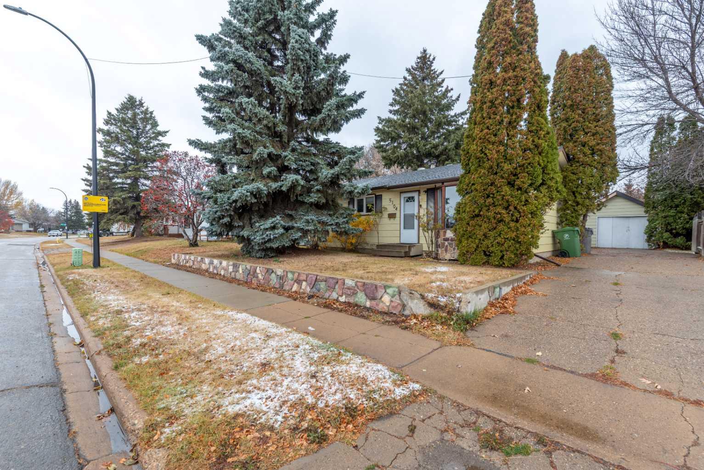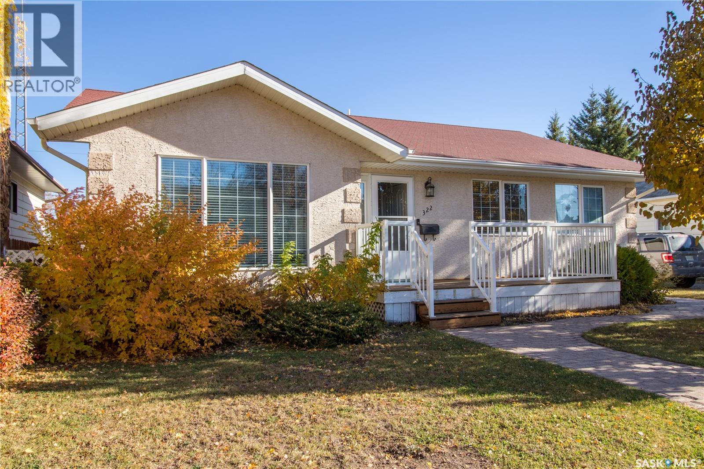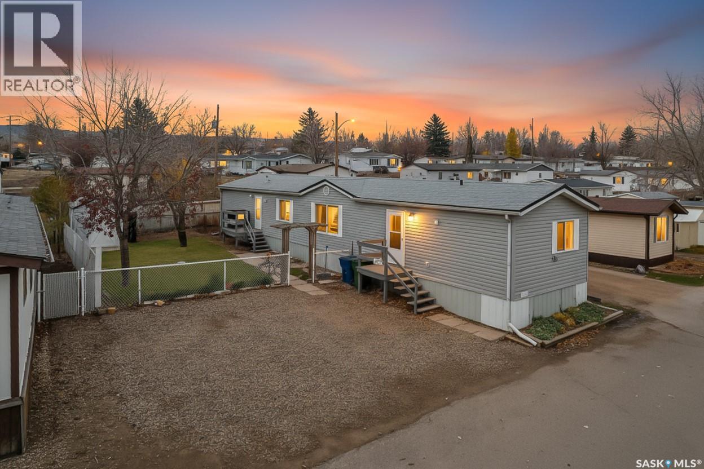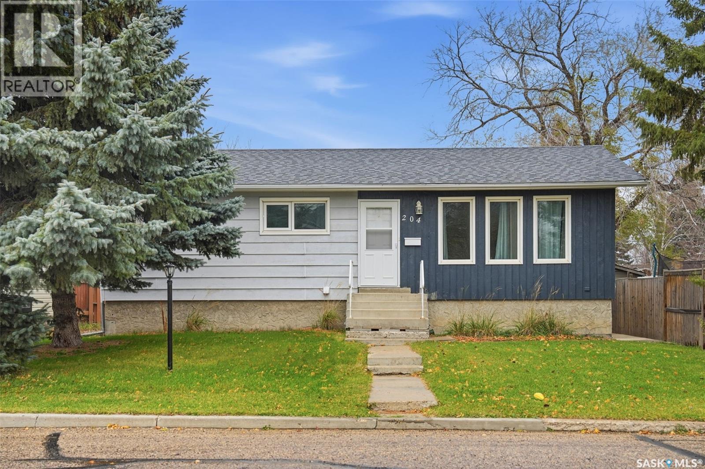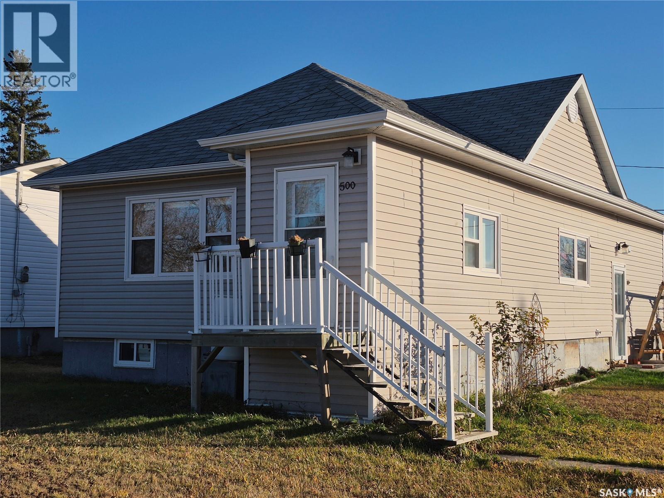- Houseful
- SK
- Candle Lake
- S0J
- 5 Clearsand Dr
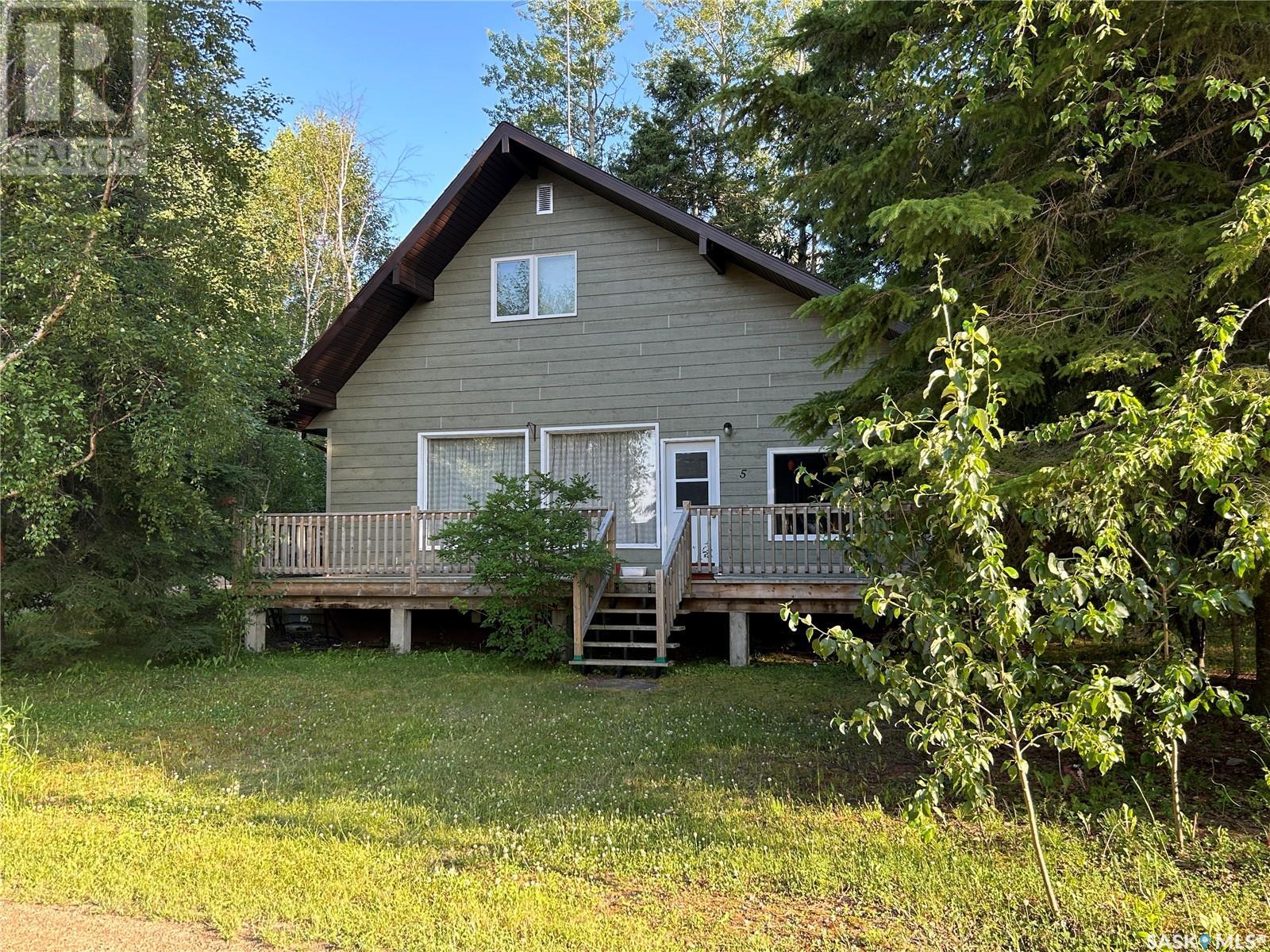
Highlights
Description
- Home value ($/Sqft)$266/Sqft
- Time on Houseful113 days
- Property typeSingle family
- Style2 level
- Lot size5,663 Sqft
- Year built1980
- Mortgage payment
Year round cabin features 5 bedrooms to accommodate all your family and friends. Includes 2 bathrooms; a full bathroom on main level and 1/2 bath on the upstairs level. The main level also features a laundry area that includes a stackable washer and dryer, water softener and sink area. The large kitchen boasts of plenty of cabinets, pantry and built in dishwasher. Appliances; fridge,stove, washer and dryer are included. Enjoy the wood stove in the large livingroom or warm up with the natural gas forced air furnace combined with central air conditioning to make you comfortable on those hot summer days. The thermosat is remote operated for easy control. Never miss a lake moment even when the weather is unsettled - sit and relax in the attached screened in room. This great property is located one row back from the water and beach area. Includes a marina spot in Clearsand Marina which is walking distance when you want to take in boating on the great waters of Candle Lake. Water source is a well. Need more space - the adjacent lot is for sale! Contact your agent for more information. (id:63267)
Home overview
- Cooling Central air conditioning, air exchanger
- Heat source Electric, natural gas
- Heat type Forced air
- # total stories 2
- # full baths 2
- # total bathrooms 2.0
- # of above grade bedrooms 5
- Subdivision Clearsand
- Water body name Candle lake
- Lot dimensions 0.13
- Lot size (acres) 0.13
- Building size 1648
- Listing # Sk012453
- Property sub type Single family residence
- Status Active
- Bathroom (# of pieces - 2) 1.524m X 1.295m
Level: 2nd - Bedroom 459.029m X 3.327m
Level: 2nd - Bedroom 3.099m X 3.277m
Level: 2nd - Laundry 2.388m X 0.94m
Level: Main - Living room 6.985m X 4.648m
Level: Main - Kitchen 3.353m X 4.597m
Level: Main - Bedroom 3.531m X 3.048m
Level: Main - Sunroom 7.544m X 2.286m
Level: Main - Bathroom (# of pieces - 4) 2.362m X 1.473m
Level: Main - Bedroom 3.048m X 3.353m
Level: Main - Bedroom 3.658m X 2.21m
Level: Main
- Listing source url Https://www.realtor.ca/real-estate/28596918/5-clearsand-drive-candle-lake-candle-lake
- Listing type identifier Idx

$-1,171
/ Month


