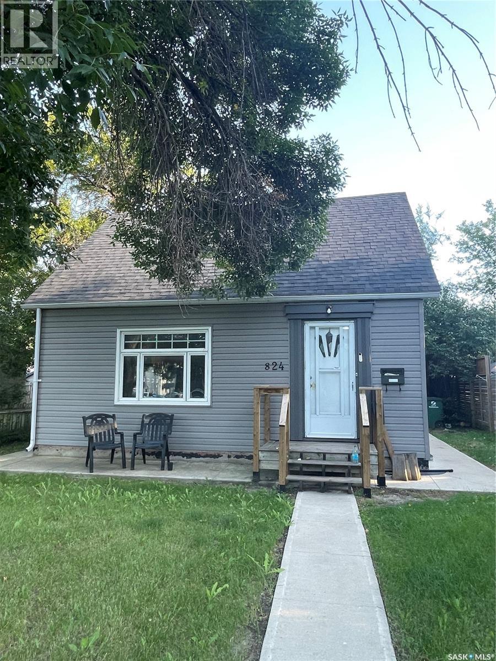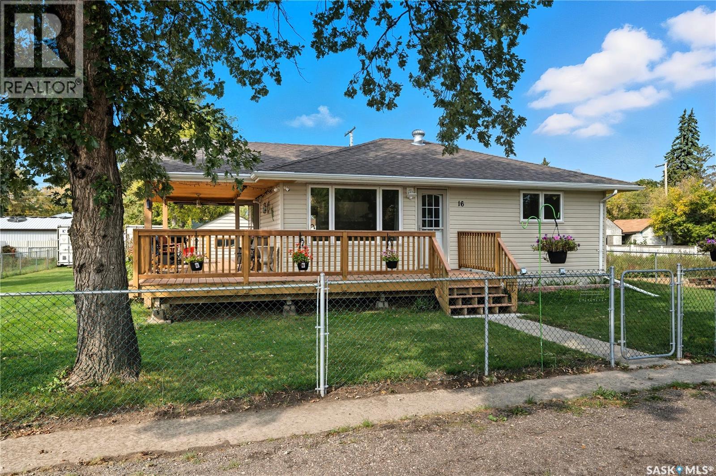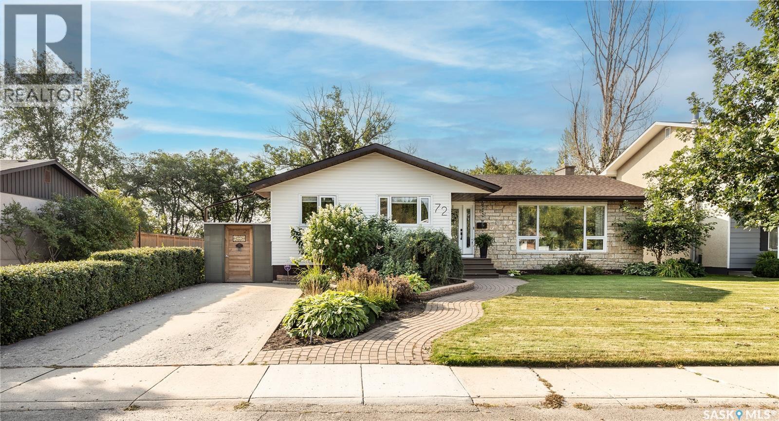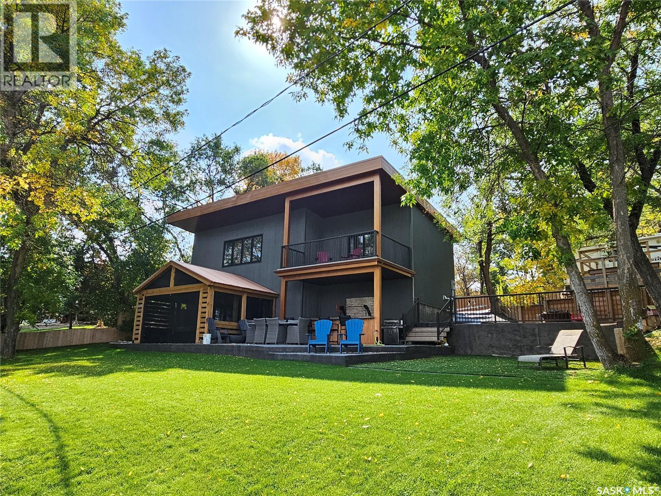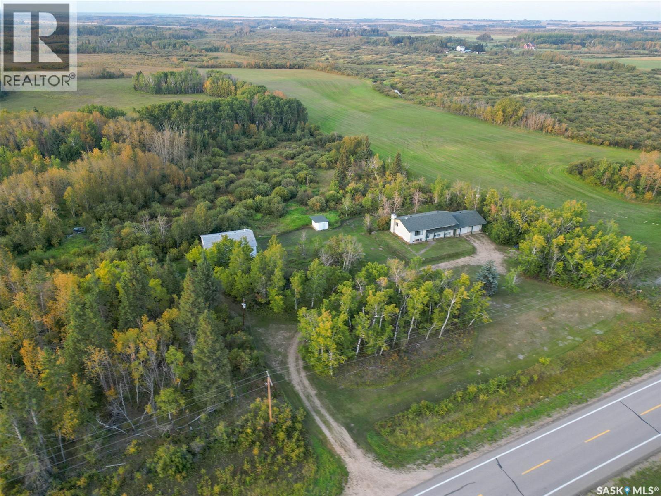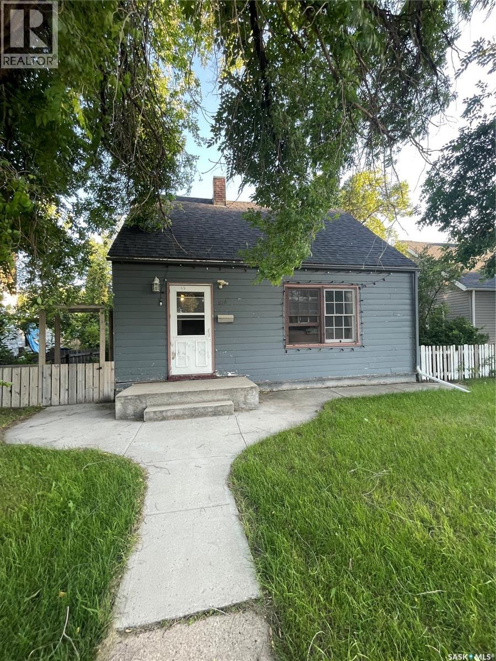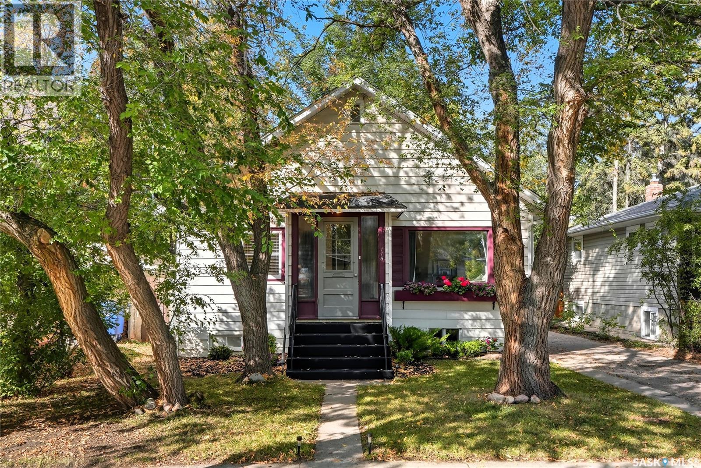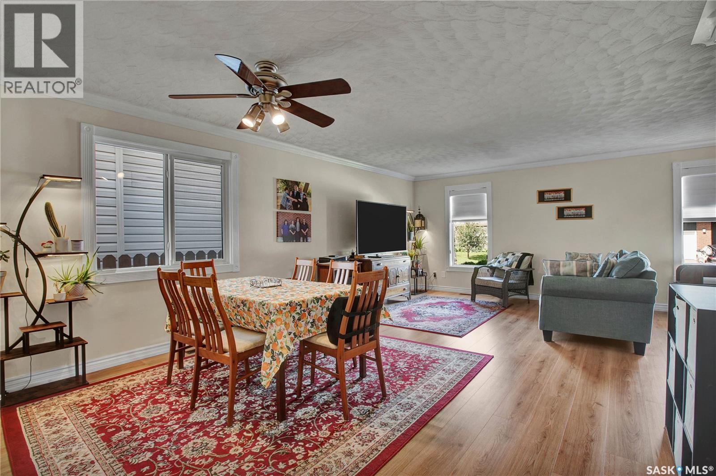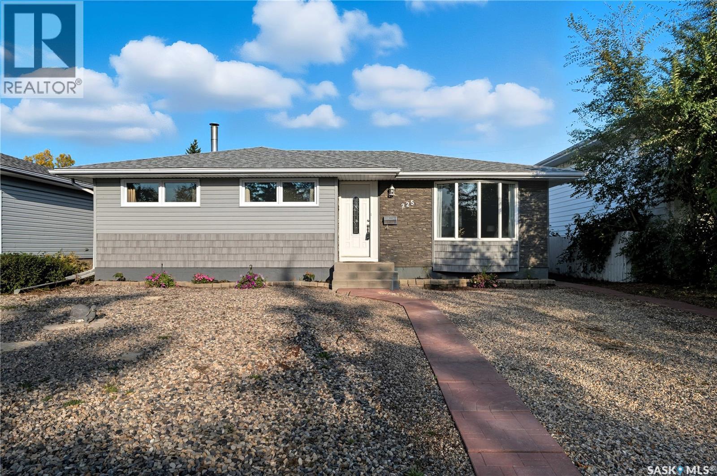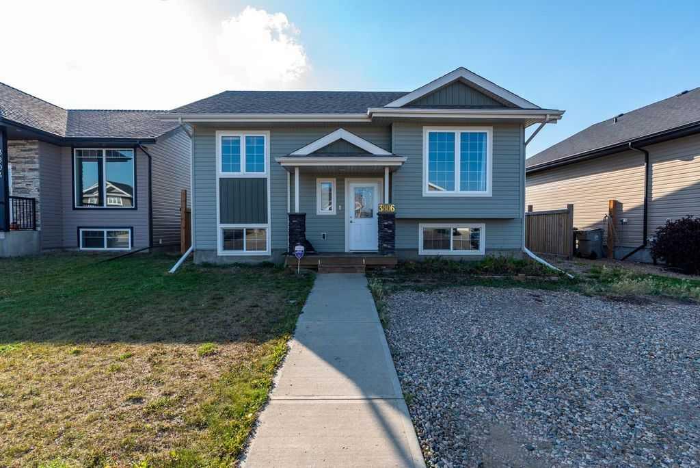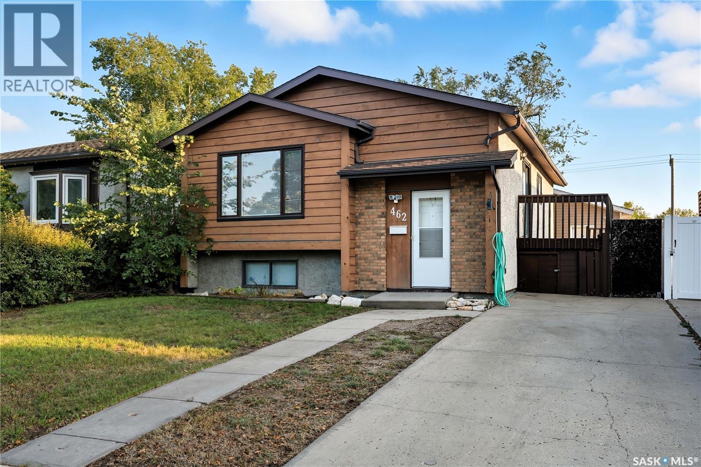- Houseful
- SK
- Candle Lake
- S0J
- 75 Main St
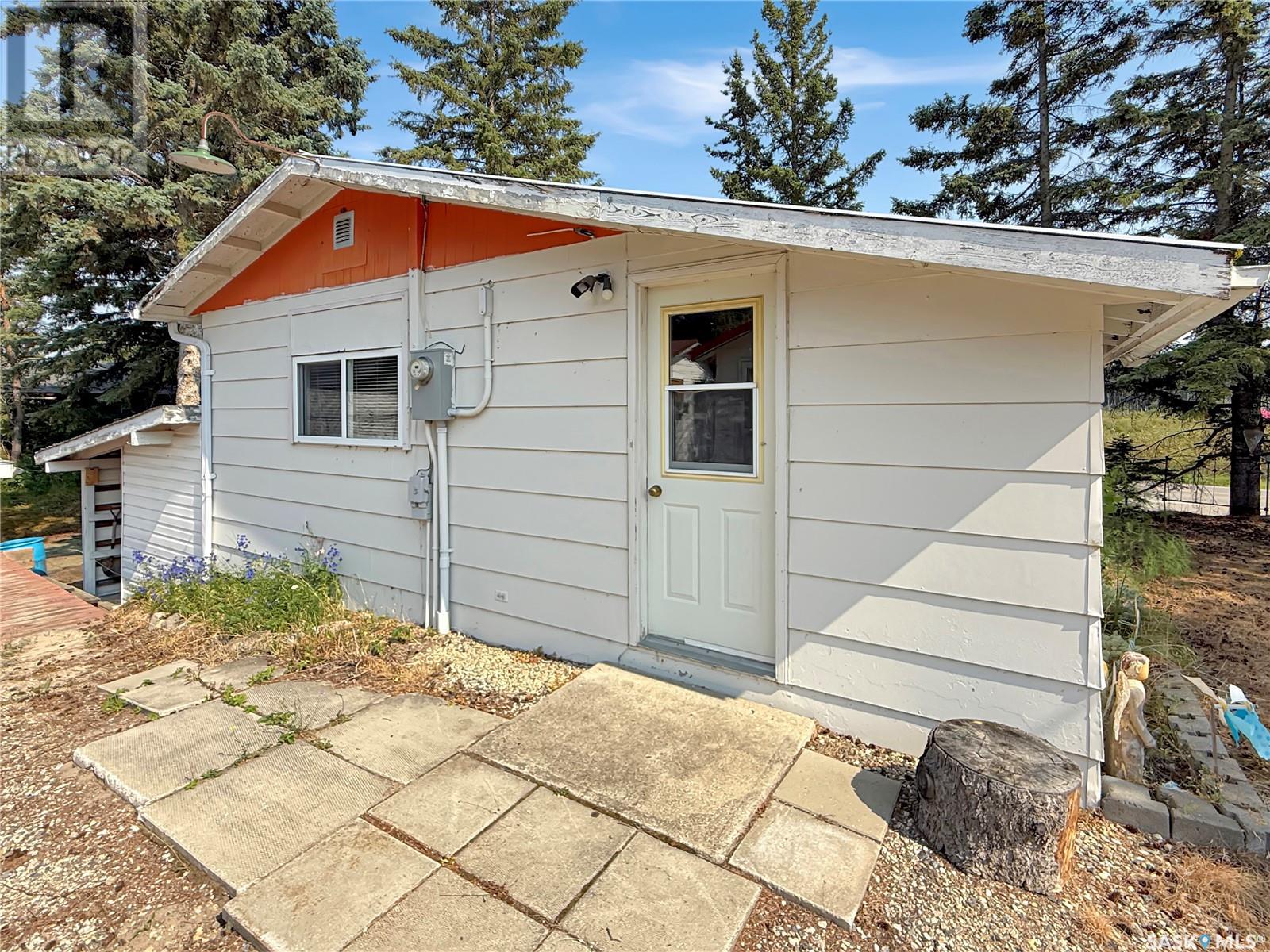
Highlights
Description
- Home value ($/Sqft)$421/Sqft
- Time on Houseful48 days
- Property typeSingle family
- StyleBungalow
- Lot size4,792 Sqft
- Year built1966
- Mortgage payment
Waskateena GEM!! This little beauty in the heart of Waskateena Beach is ready to steal your heart—and maybe your weekends too. With an open layout, elevated lot (hello, no puddles!), and just steps from the sand, it’s the perfect starter cabin for anyone craving a slice of lake life. Need extra space for guests, kids, or in-laws you “accidentally” forgot to invite? No worries—there’s a cozy guest house with A/C, electric heat, and two bonus beds, plus an outdoor 2-piece bathroom and a handy shed for all your gear. The main cabin is rock solid and packed with charm: a mudroom for sandy feet, a 4pc bathroom, the cutest washer and dryer you’ve ever seen, a tidy kitchen area, natural gas heat, your own water well and septic system, and a carport to keep your lake toys shaded. Affordable, adorable, and ready for memories—this could totally be #yourhappyplace. (id:55581)
Home overview
- Cooling Window air conditioner
- Heat source Natural gas
- # total stories 1
- Has garage (y/n) Yes
- # full baths 1
- # total bathrooms 1.0
- # of above grade bedrooms 1
- Subdivision Waskateena beach (paddockwood rm no. 520)
- Water body name Candle lake
- Lot dimensions 0.11
- Lot size (acres) 0.11
- Building size 576
- Listing # Sk014247
- Property sub type Single family residence
- Status Active
- Dining room 2.438m X 2.134m
Level: Main - Bathroom (# of pieces - 4) 2.261m X 2.438m
Level: Main - Mudroom 2.87m X 2.261m
Level: Main - Kitchen 4.572m X 2.134m
Level: Main - Living room 3.962m X 2.438m
Level: Main - Bedroom 2.261m X 2.438m
Level: Main
- Listing source url Https://www.realtor.ca/real-estate/28673967/75-main-street-candle-lake-candle-lake
- Listing type identifier Idx

$-647
/ Month


