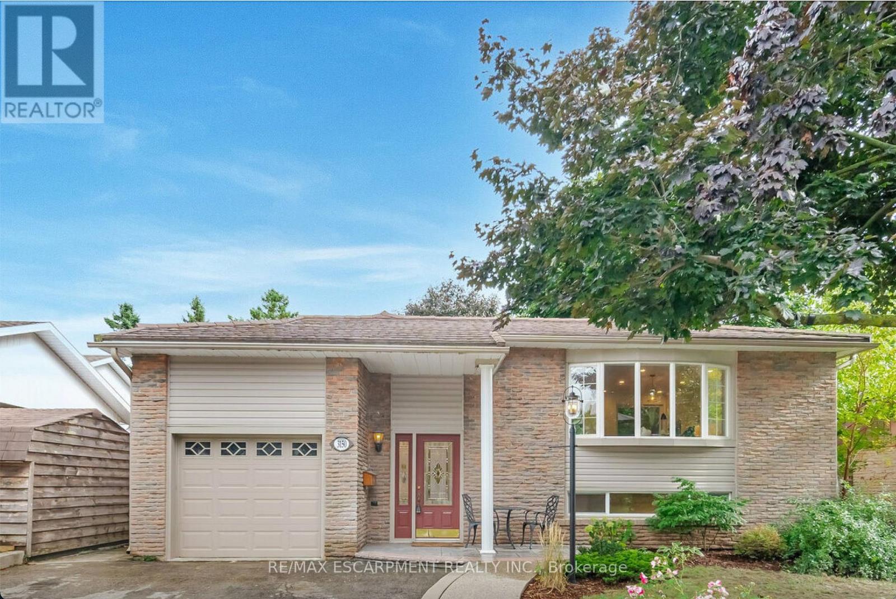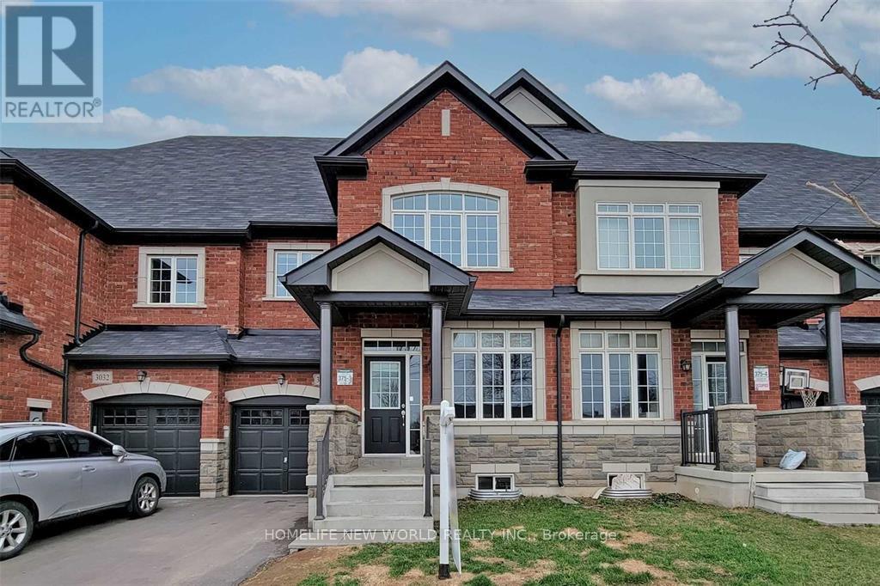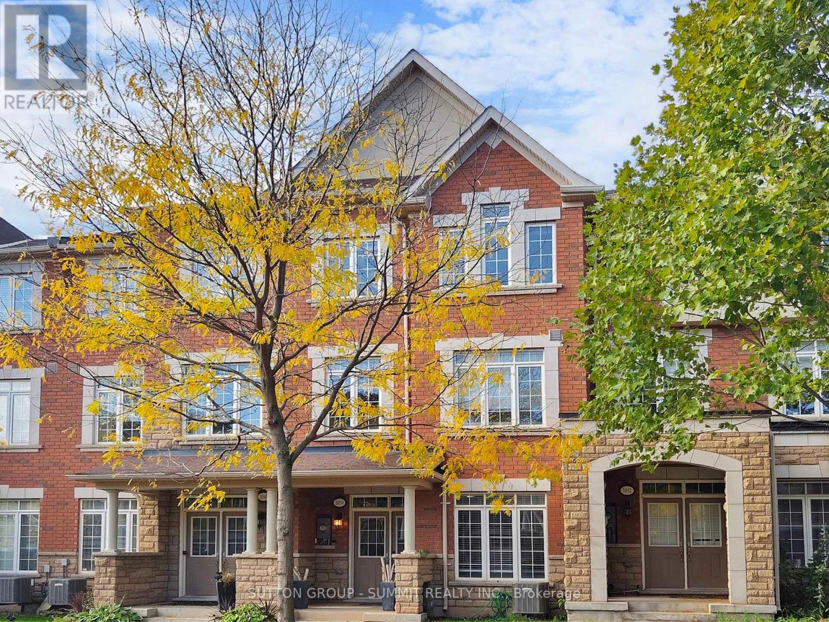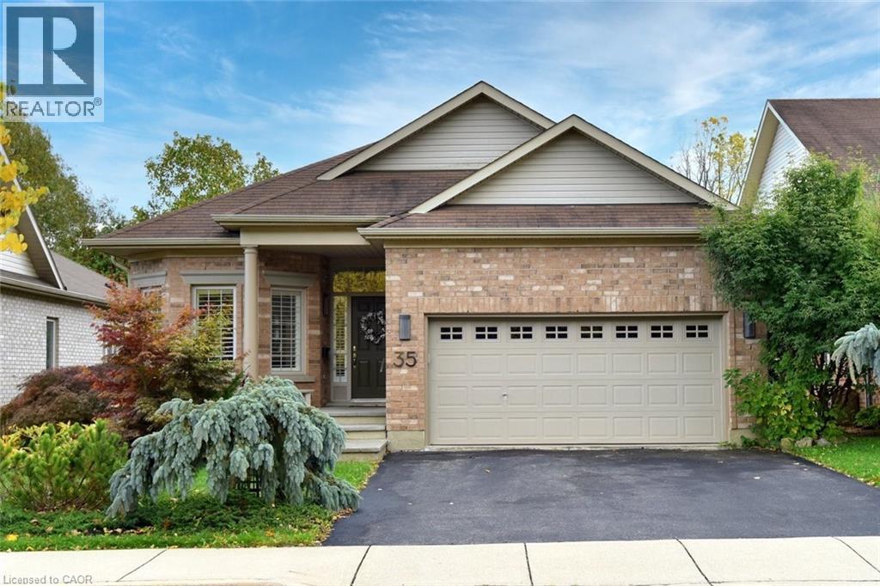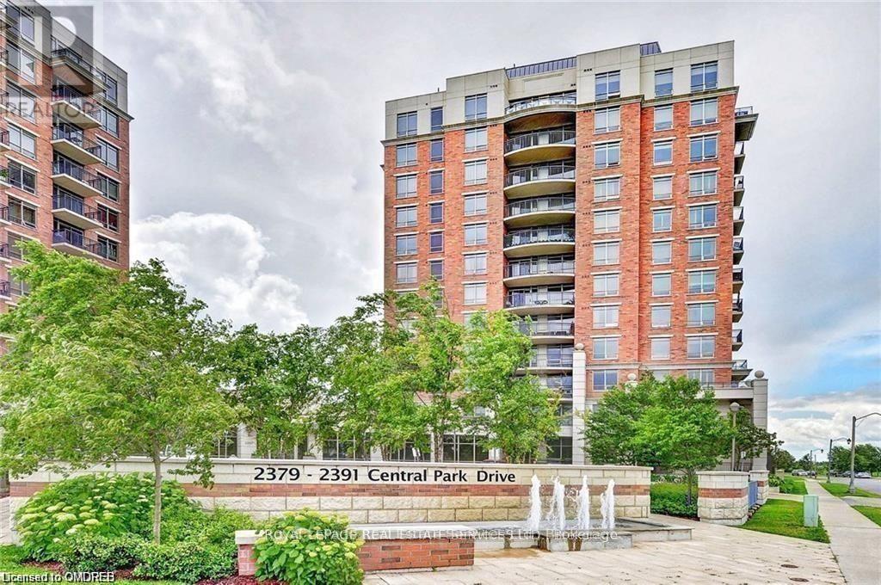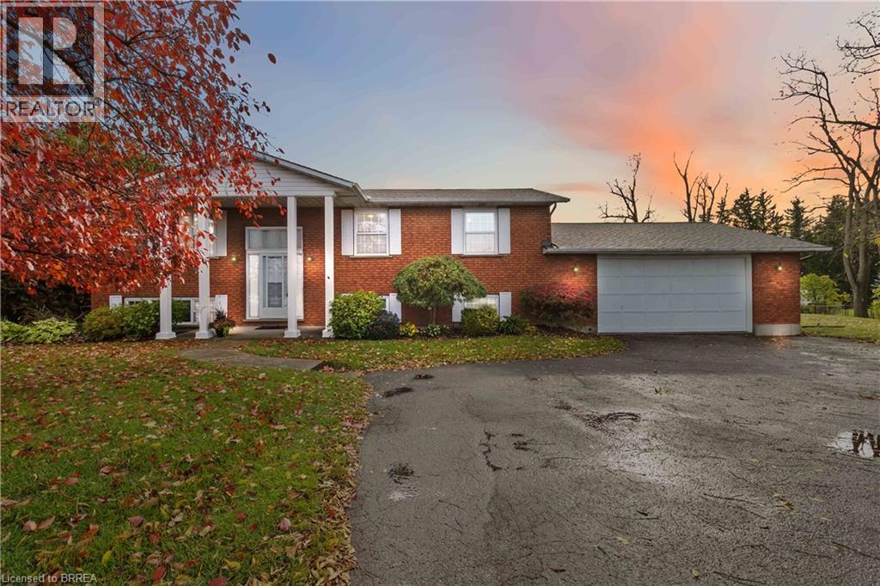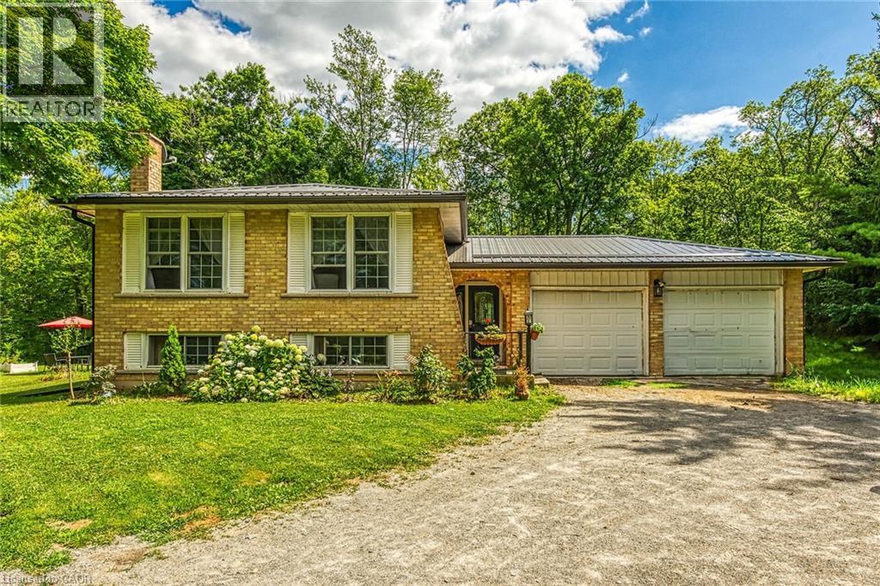
Highlights
Description
- Home value ($/Sqft)$641/Sqft
- Time on Housefulnew 4 days
- Property typeSingle family
- StyleRaised bungalow
- Median school Score
- Lot size1.21 Acres
- Year built1975
- Mortgage payment
Experience nature at it’s finest here at 118 Concession 1 North located less than 10 minute commuting distance to the rapidly expanding town of Binbrook - 10 minutes further north up the road are all of Hamilton Mountain & Stoney Creek amenities. Positioned majestically on 1.21 acre wooded lot (229.66ft x 229.66ft) nested under towering pines & hardwoods is 1975 built elevated ranch bungalow introducing 1,248sf of functional living space, 1,248sf in-law style basement plus 495sf attached garage. Follow quiet, paved Concession Road. then turn down hidden, tree- lined, driveway & discover this natural sanctuary - with deer, wild turkey & most every other form of wildlife as your only neighbor. The solid brick home incs on grade foyer ftrs walk-out to private rear deck w/6 stairs leading to upper level ftrs living room & dining room offering oversized windows enjoying picturesque rural views overlooking natural pond on adjacent east property. Continues w/fully equipped kitchen, 3 roomy bedrooms & 4pc bath. Original hardwood flooring enhance country style décor. Large family room highlights lower level accented w/rustic pine feature walls & cozy wood stove set on reclaimed brick hearth - segues to spacious 4th bedroom, laundry/utility room & multiple storage rooms. Extras inc - metal roof, p/g furnace/AC/hot water heater-2024 (rented), 200 amp hydro service, 3000 gal water cistern, independent septic system, private rear deck, several sheds & more. Stress free Rural life-style, less than 20 mins from the big city hustle & bustle - is ready & waiting just for you. (id:63267)
Home overview
- Cooling Central air conditioning
- Heat source Propane
- Heat type Forced air, radiant heat
- Sewer/ septic Septic system
- # total stories 1
- # parking spaces 4
- Has garage (y/n) Yes
- # full baths 1
- # total bathrooms 1.0
- # of above grade bedrooms 4
- Community features Quiet area, school bus
- Subdivision 064 - seneca
- Lot dimensions 1.21
- Lot size (acres) 1.21
- Building size 1248
- Listing # 40779748
- Property sub type Single family residence
- Status Active
- Other 1.981m X 3.327m
Level: Lower - Bedroom 6.807m X 3.226m
Level: Lower - Family room 4.877m X 3.912m
Level: Lower - Storage 1.93m X 3.124m
Level: Lower - Laundry 3.226m X 7.214m
Level: Lower - Dining room 3.353m X 2.743m
Level: Main - Living room 7.188m X 3.404m
Level: Main - Bedroom 3.073m X 3.378m
Level: Main - Kitchen 4.826m X 3.15m
Level: Main - Bathroom (# of pieces - 4) 2.438m X 2.362m
Level: Main - Foyer 1.905m X 4.978m
Level: Main - Bedroom 2.311m X 3.226m
Level: Main - Bedroom 3.251m X 4.166m
Level: Main
- Listing source url Https://www.realtor.ca/real-estate/28997534/118-concession-1-road-canfield
- Listing type identifier Idx

$-2,133
/ Month





