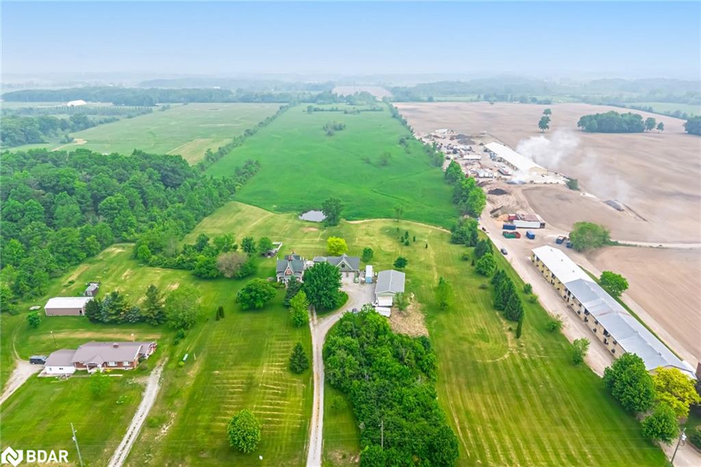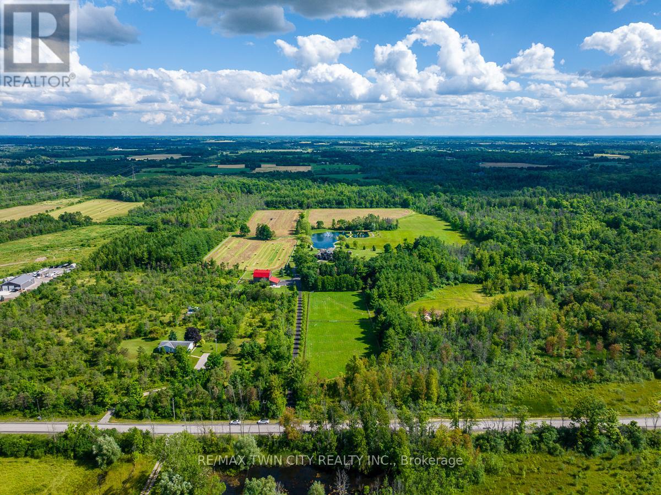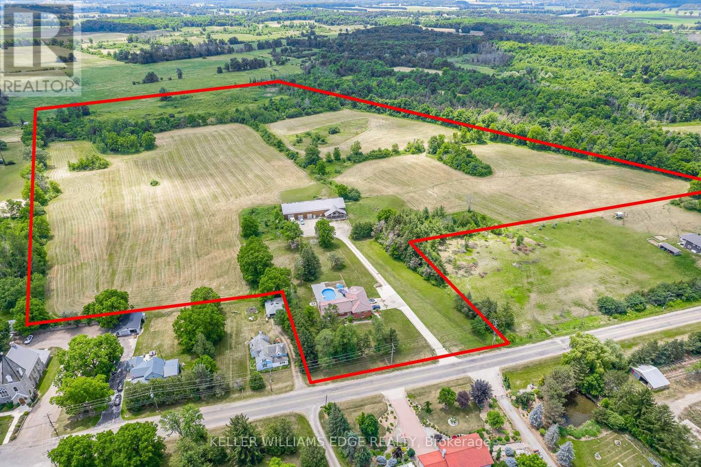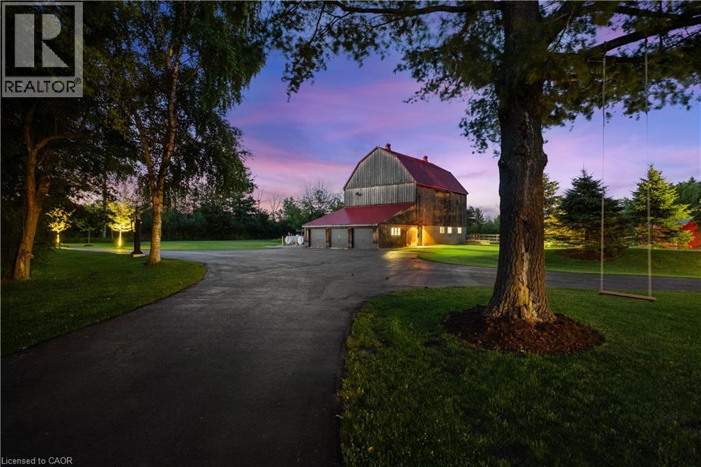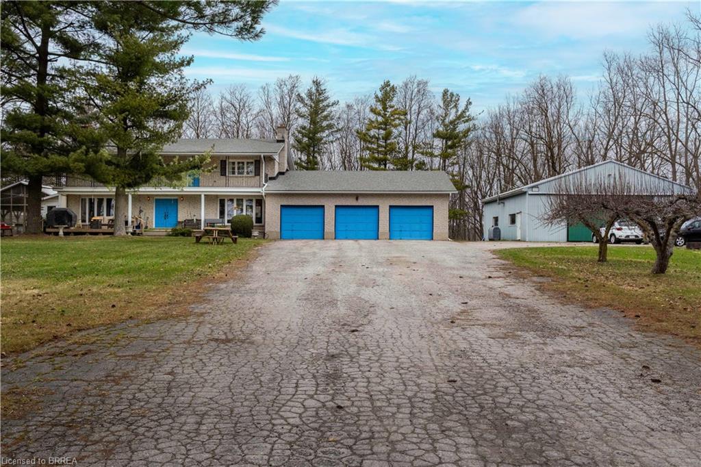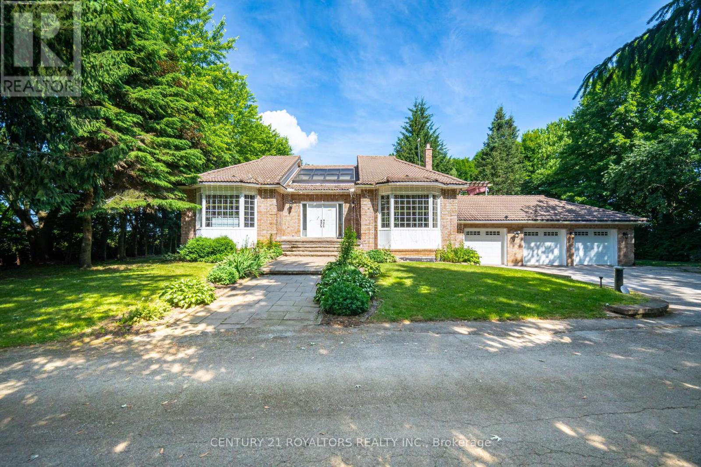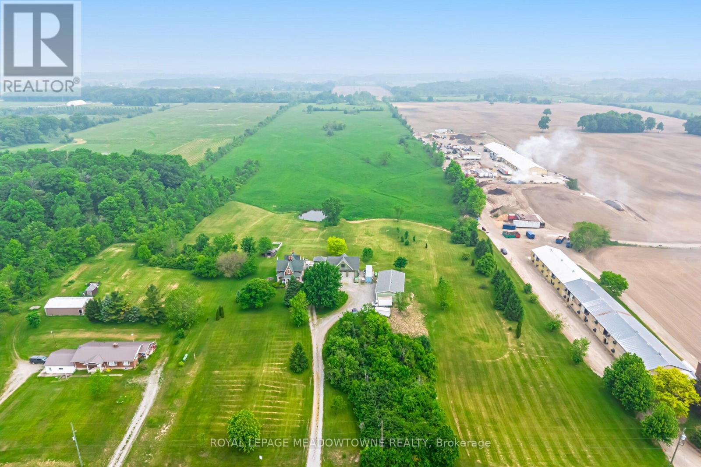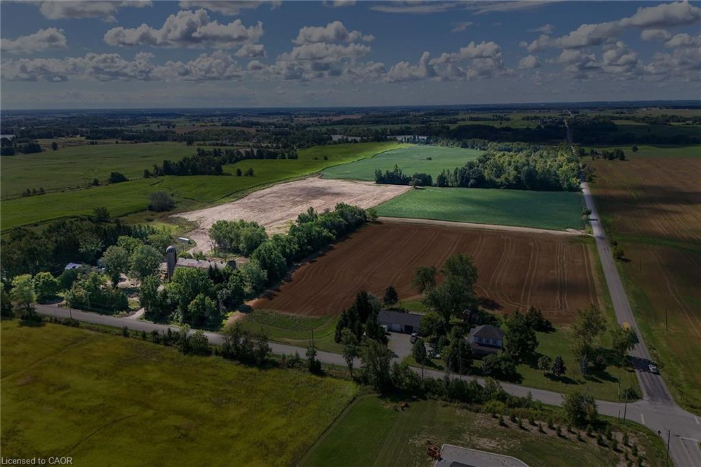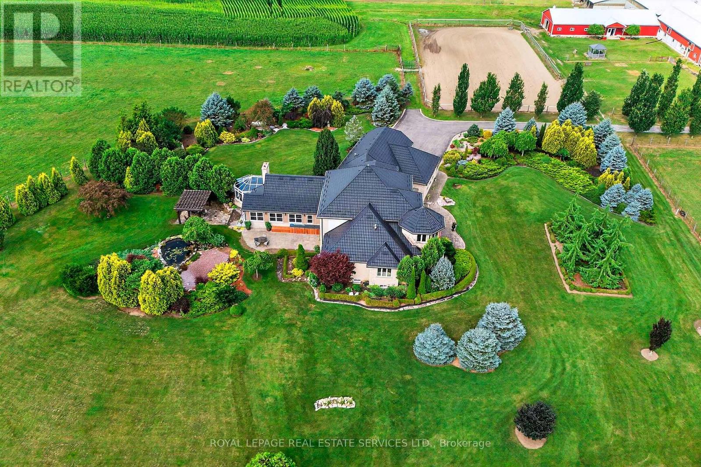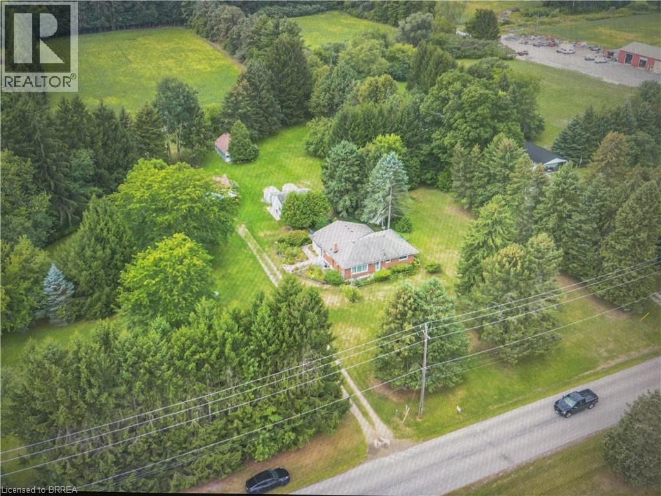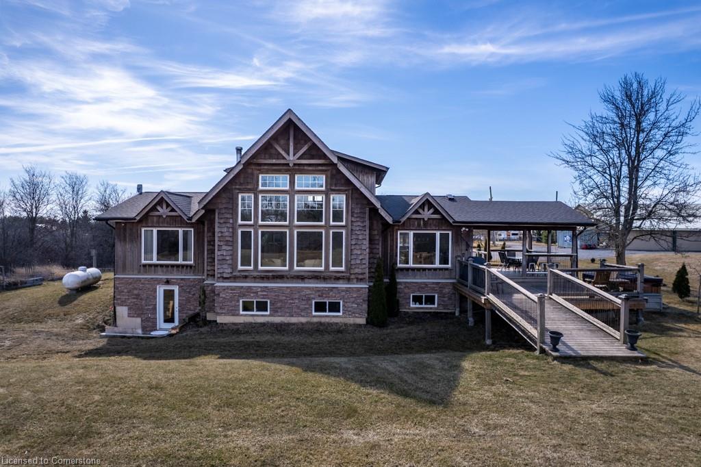
Highlights
Description
- Land value ($/Acre)$22K/Acre
- Time on Houseful164 days
- Property typeFarm
- StyleTwo story
- Median school Score
- Lot size91.72 Acres
- Year built2015
- Garage spaces4
- Mortgage payment
Nestled in the heart of the countryside, this 91.71 acre rural property offers the perfect blend of tranquility and modern luxury. This home is a sanctuary for those seeking a quiet and serene lifestyle. Step onto the welcoming covered front porch. As you step through the door you will immediately notice the pride of ownership. Spacious front foyer leads into the great room with a wall of north facing windows, large fireplace creating a warm and inviting atmosphere, and soaring wood ceilings. The chefs kitchen is a gourmet's delight, equipped built-in SS appliances and ample counter space. Whether you're preparing a casual meal or hosting a grand feast, this kitchen is designed to meet all your culinary needs. Sliding doors in the spacious dining area lead to a large covered deck offering views of the expansive yard. This outdoor space is perfect for entertaining guests, enjoying a morning coffee, or simply soaking in the beauty of nature. The main floor also boasts two bedrooms, providing ease of access and convenience. The main floor laundry room is practical and efficient, while the bathroom, complete with a luxurious soaker tub, offers a spa-like retreat. The second floor is open, airy and dedicated to the primary suite, which includes a walk-in closet and an ensuite bathroom. The finished basement adds an additional layer of functionality to this home, including a family room and a games room, perfect for entertainment. The basement also has an additional bedroom with a walk-in closet and a large 3pc bath with a glass and tile shower. A convenient walk-out to the backyard makes this space even more versatile. The detached garage / barn is over 3,400 sq ft and is a hobbyists dream. Hoist is included (AS IS). This charming rural property is more than just a home; it's a lifestyle, it offers the perfect escape from the hustle and bustle of city life. Discover the beauty and tranquility that awaits you in this stunning rural retreat.
Home overview
- Cooling Central air
- Heat type Propane
- Pets allowed (y/n) No
- Sewer/ septic Septic tank
- Utilities Propane
- Construction materials Wood siding
- Foundation Poured concrete
- Roof Asphalt shing
- Other structures Workshop, other
- # garage spaces 4
- # parking spaces 19
- Has garage (y/n) Yes
- Parking desc Detached garage, gravel
- # full baths 3
- # total bathrooms 3.0
- # of above grade bedrooms 4
- # of below grade bedrooms 1
- # of rooms 16
- Appliances Range, oven, dishwasher, dryer, refrigerator, washer
- Has fireplace (y/n) Yes
- Interior features Central vacuum, water treatment
- County Haldimand
- Area Dunnville
- Water source Cistern
- Zoning description A
- Farm/agriculture Approximately 35-40 acres workable.
- Lot desc Irregular lot, near golf course
- Lot dimensions 1476.51 x 2708.45
- Approx lot size (range) 50.0 - 99.99
- Lot size (acres) 91.72
- Basement information Walk-out access, full, finished
- Building size 1989
- Mls® # 40710262
- Property sub type Agriculture
- Status Active
- Tax year 2024
- Bathroom Second
Level: 2nd - Storage Second
Level: 2nd - Primary bedroom Second
Level: 2nd - Storage Basement
Level: Basement - Family room W/ Wood Stove
Level: Basement - Bathroom Basement
Level: Basement - Bedroom Basement
Level: Basement - Games room Basement
Level: Basement - Bedroom Main
Level: Main - Bathroom Main
Level: Main - Bedroom Main
Level: Main - Laundry Main
Level: Main - Dining room Main
Level: Main - Great room Main
Level: Main - Kitchen Main
Level: Main - Foyer Main
Level: Main
- Listing type identifier Idx

$-5,320
/ Month

