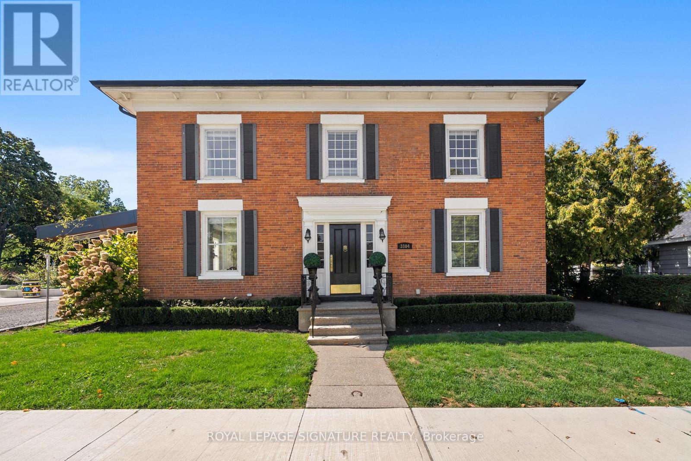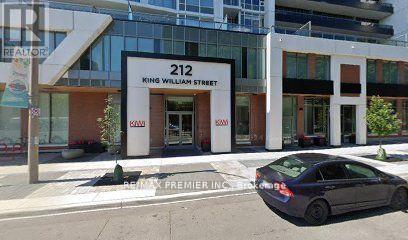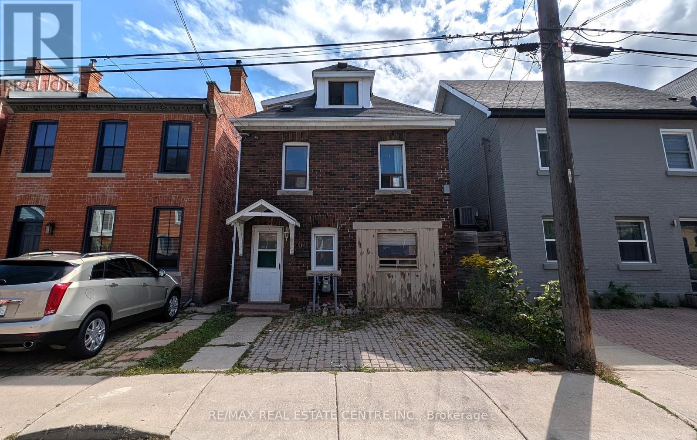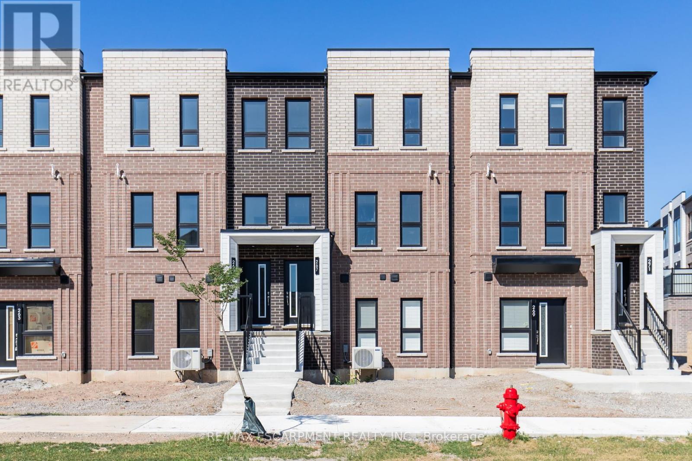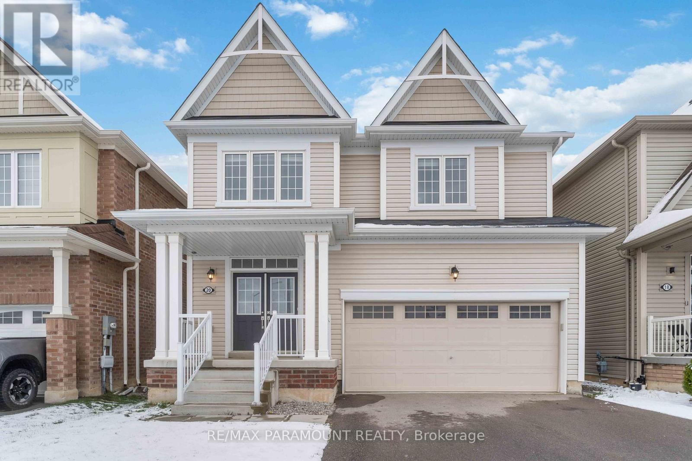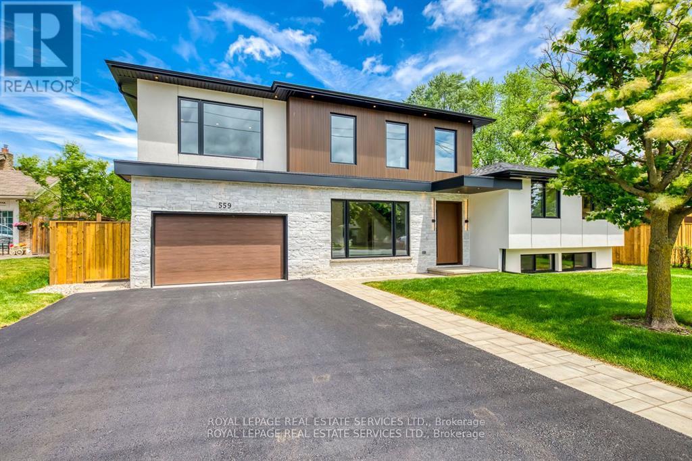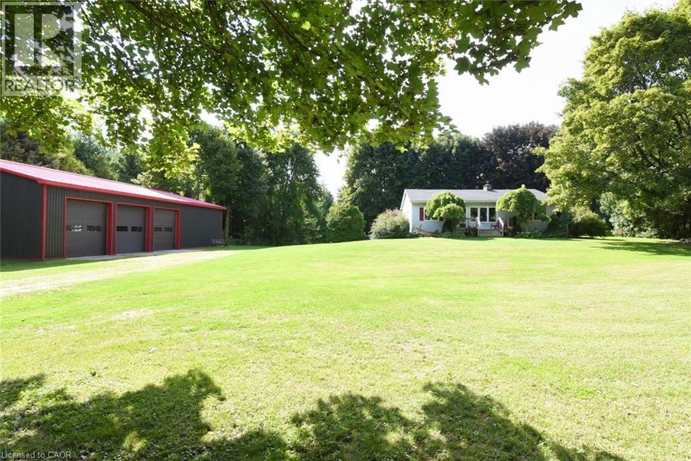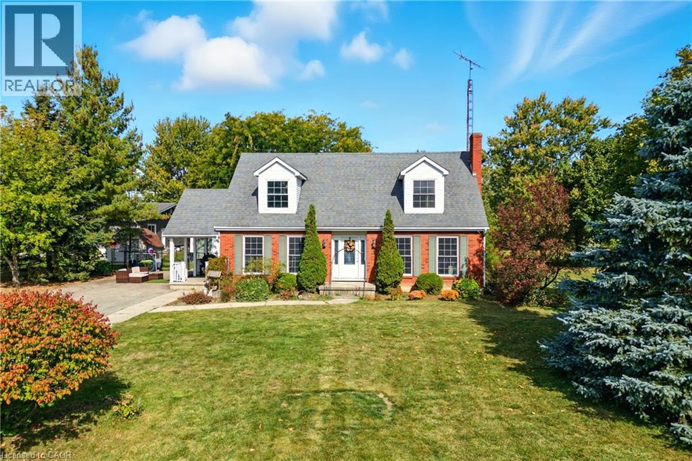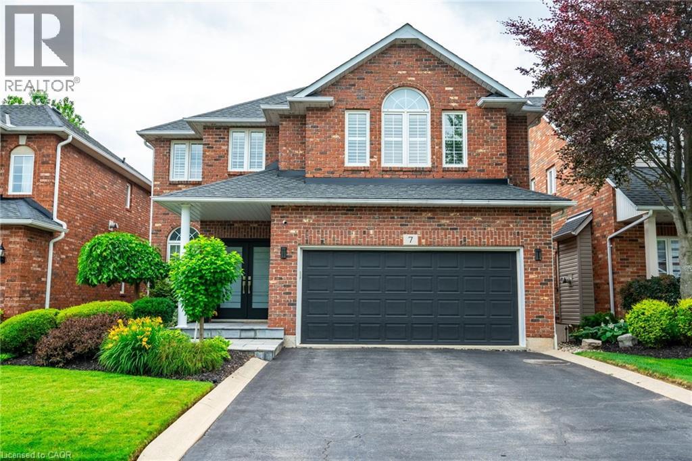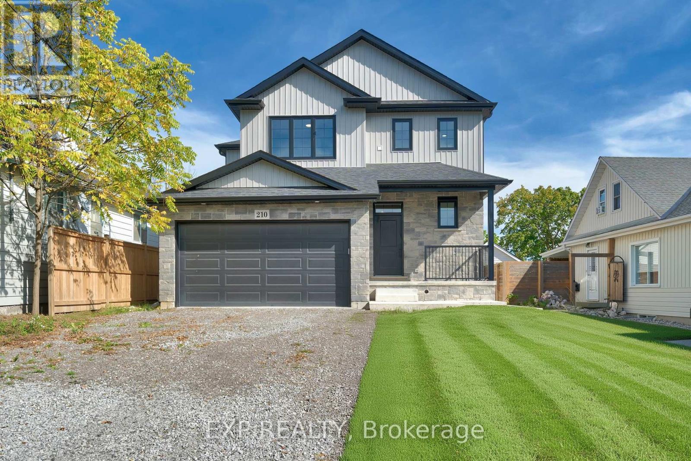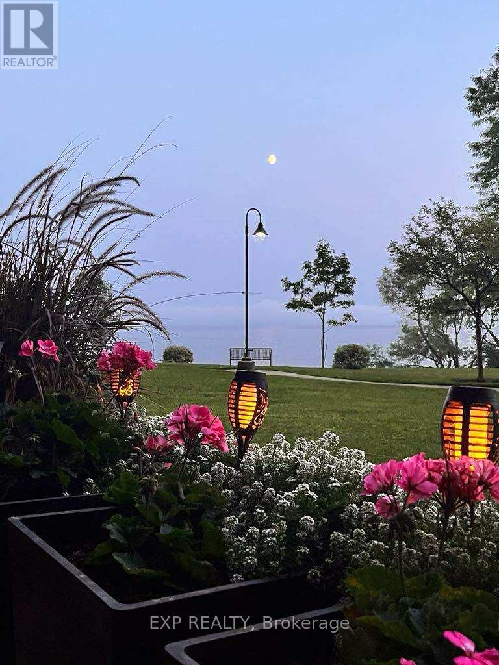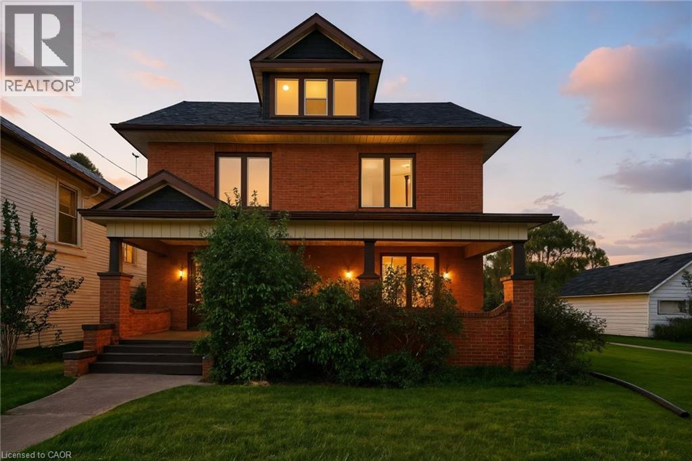
Highlights
This home is
40%
Time on Houseful
1 Hour
School rated
6/10
Description
- Home value ($/Sqft)$210/Sqft
- Time on Housefulnew 1 hour
- Property typeSingle family
- Median school Score
- Year built1911
- Mortgage payment
Large Brick Victoria Home Built in 1911. Large Irregular Lot! Oversized irregular Lot! Oversized 2 storey barn/garage - Lots of Upgardes - Newer Roof, Shingles, Furnace, Electrical and Windows. 4 Bed and 1 Bath, with Huge 3rd Floor Attic w/ Pine Floors - Hardwood, Wood Trims, Wood Staircase - Lots of Charm & Character! Covered Front & Rear Porch! Full Basement w/ Laundry! Tons of Potential! Talbot Rd off Hwy 3 - Right in Canfield Hamlet across from Canfield Community Centre. Priced for Action! Close to Cayuga, Dunnville & Binbrook. Easy Hwy Access. (id:63267)
Home overview
Amenities / Utilities
- Cooling Window air conditioner
- Heat source Electric, natural gas
- Heat type Baseboard heaters, forced air
- Sewer/ septic Septic system
Exterior
- # total stories 2
- # parking spaces 18
- Has garage (y/n) Yes
Interior
- # full baths 1
- # total bathrooms 1.0
- # of above grade bedrooms 4
- Has fireplace (y/n) Yes
Location
- Community features Quiet area
- Subdivision 621 - north cayuga
Overview
- Lot size (acres) 0.0
- Building size 2384
- Listing # 40775913
- Property sub type Single family residence
- Status Active
Rooms Information
metric
- Primary bedroom 4.267m X 3.505m
Level: 2nd - Bathroom (# of pieces - 4) 2.642m X 3.073m
Level: 2nd - Bedroom 3.759m X 3.099m
Level: 2nd - Bedroom 2.616m X 3.505m
Level: 2nd - Bedroom 3.886m X 3.099m
Level: 2nd - Other 4.699m X 3.988m
Level: Basement - Utility 9.754m X 3.962m
Level: Basement - Storage 4.039m X 3.988m
Level: Basement - Family room 3.353m X 4.115m
Level: Main - Living room 5.385m X 4.648m
Level: Main - Dining room 6.071m X 4.242m
Level: Main - Kitchen 3.556m X 4.216m
Level: Main - Storage 3.124m X 2.21m
Level: Upper - Other 8.839m X 6.426m
Level: Upper
SOA_HOUSEKEEPING_ATTRS
- Listing source url Https://www.realtor.ca/real-estate/28949532/49-talbot-road-canfield
- Listing type identifier Idx
The Home Overview listing data and Property Description above are provided by the Canadian Real Estate Association (CREA). All other information is provided by Houseful and its affiliates.

Lock your rate with RBC pre-approval
Mortgage rate is for illustrative purposes only. Please check RBC.com/mortgages for the current mortgage rates
$-1,333
/ Month25 Years fixed, 20% down payment, % interest
$
$
$
%
$
%

Schedule a viewing
No obligation or purchase necessary, cancel at any time

