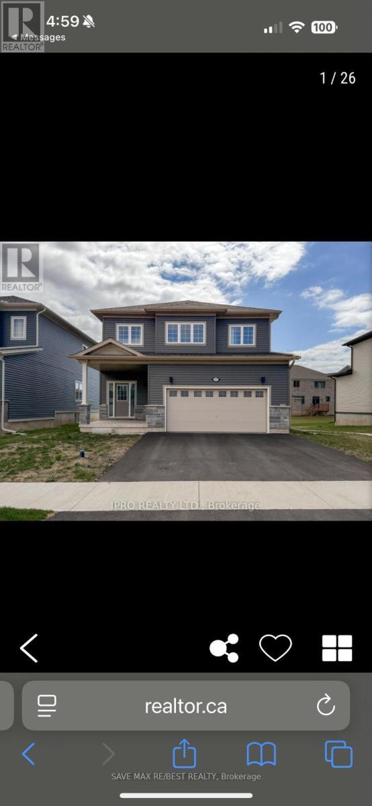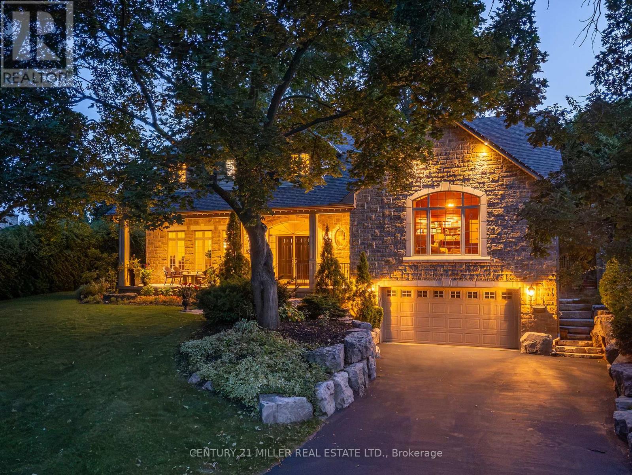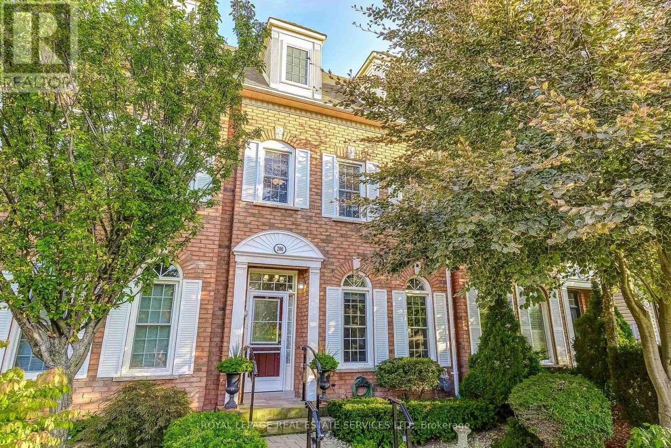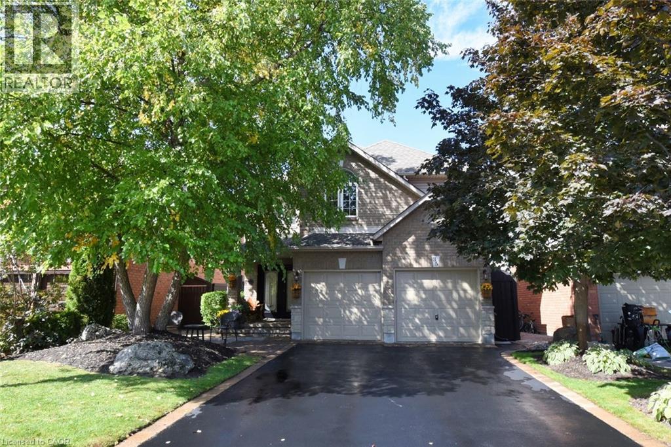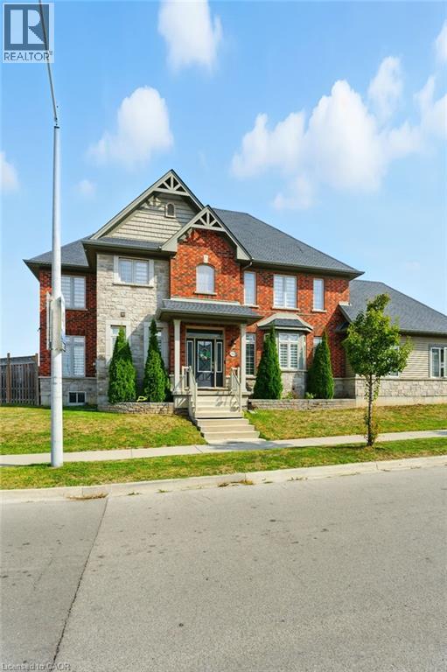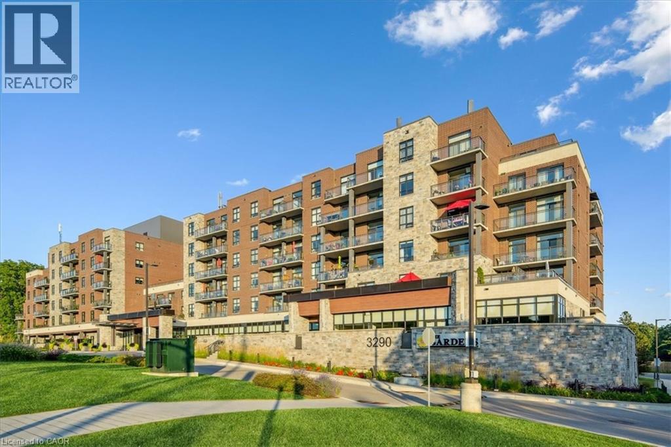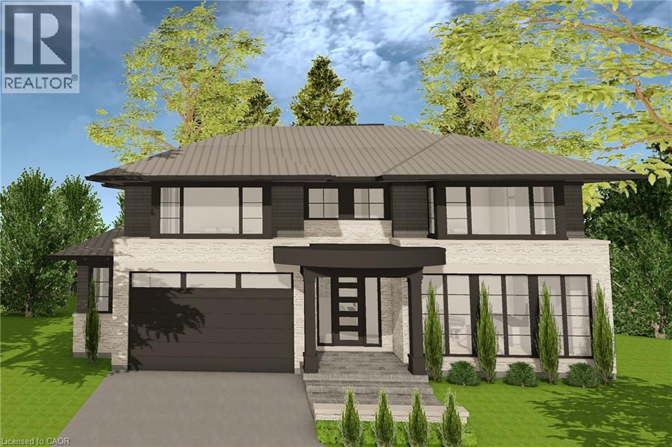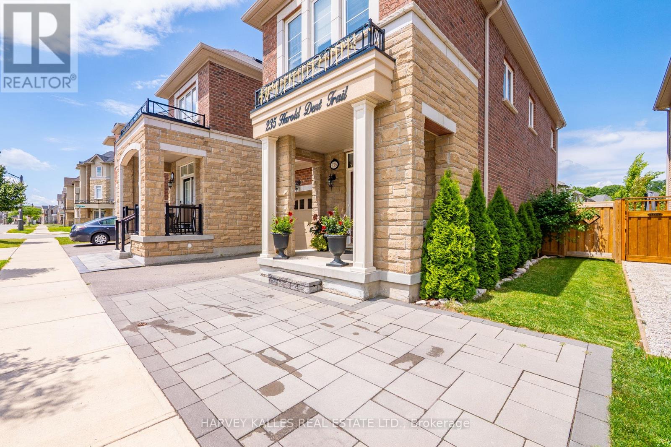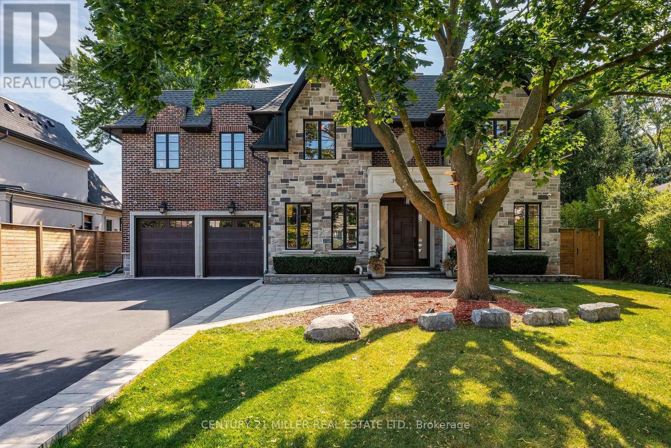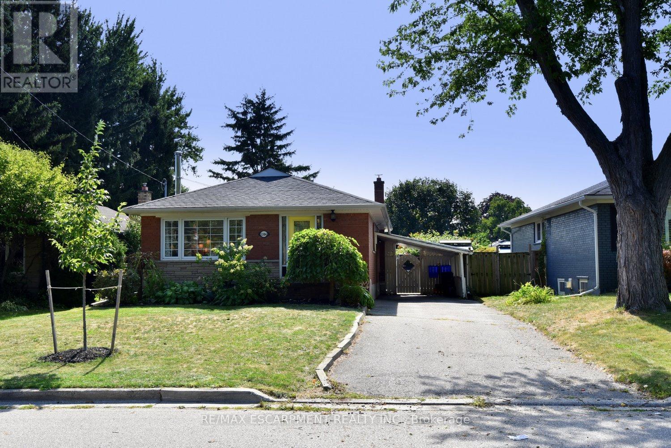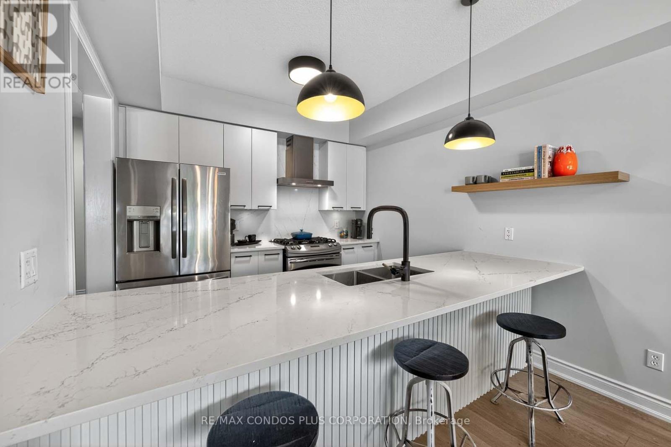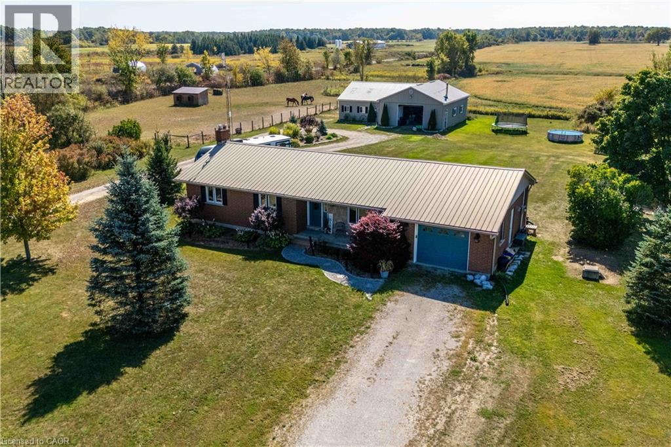
Highlights
Description
- Home value ($/Sqft)$657/Sqft
- Time on Housefulnew 6 hours
- Property typeSingle family
- StyleBungalow
- Median school Score
- Lot size1.22 Acres
- Year built1985
- Mortgage payment
Welcome to the Country! 558 Indiana Road East presents a beautifully renovated brick bungalow (built 1985) on 1.2 acre, boasting 151 feet of frontage and 352 ft depth) an a private country lot making solitude and tranquility and the love of nature positively real! 4 spacious bedrooms, 3 baths, open concept principal rooms. Kitchen features built in appliances, granite counters and lots of cabinetry. The covered front porch and sprawling rear deck overlooking peaceful country fields. Full recently finished basement which could be easily adapted as multi-generational unit. Features include Family Room with elegant corner propane fireplace, bedroom, den, full bath, laundry, cold room and plenty of storage. Single car attached garage completely finished with epoxy floor, drywalled, painted with inside access to home. Chicken coop can become a garden shed, 4 stall animal barn and lots of added storage. Extra long gravel driveway at home and second driveway with turnaround area leading directly to barn area. Geo-Thermal heating with Ecobee thermostat system recently installed in front yard for heating/cooling energy efficiency. Cistern (cleaned 2022) with UV and double filtration system at kitchen sink. Septic system pumped 2023. Additional buildings include a huge shop (built 2007) complete with mechanic hoisting equipment - a hobbist's dream come true(30’ X40’), (2007) horse barn with non-skid rubber matting floors for 4 horses (24’ x30”) plus lean-to structure for storage (16’ X 24’). All in all a perfect country estate to call your own - just minutes to Binbrook and Cayuga, close to commuter routes. (id:63267)
Home overview
- Cooling Central air conditioning
- Heat type Heat pump
- Sewer/ septic Septic system
- # total stories 1
- # parking spaces 12
- Has garage (y/n) Yes
- # full baths 2
- # half baths 1
- # total bathrooms 3.0
- # of above grade bedrooms 4
- Has fireplace (y/n) Yes
- Community features Quiet area
- Subdivision 064 - seneca
- Lot dimensions 1.217
- Lot size (acres) 1.22
- Building size 1385
- Listing # 40770112
- Property sub type Single family residence
- Status Active
- Den 3.785m X 3.099m
Level: Basement - Storage Measurements not available
Level: Basement - Laundry 5.867m X 1.905m
Level: Basement - Bathroom (# of pieces - 3) 2.743m X 1.981m
Level: Basement - Family room 7.01m X 3.785m
Level: Basement - Cold room Measurements not available
Level: Basement - Utility Measurements not available
Level: Basement - Foyer 3.81m X 2.438m
Level: Basement - Bedroom 3.962m X 3.81m
Level: Basement - Foyer 4.877m X 2.642m
Level: Basement - Bathroom (# of pieces - 2) 1.956m X 1.219m
Level: Main - Dining room 3.658m X 4.572m
Level: Main - Bathroom (# of pieces - 4) 3.048m X 2.438m
Level: Main - Bedroom 3.505m X 3.048m
Level: Main - Kitchen 4.724m X 3.556m
Level: Main - Bedroom 3.048m X 3.048m
Level: Main - Living room 4.877m X 3.353m
Level: Main - Primary bedroom 3.962m X 3.658m
Level: Main
- Listing source url Https://www.realtor.ca/real-estate/28879710/558-indiana-road-e-canfield
- Listing type identifier Idx

$-2,427
/ Month

