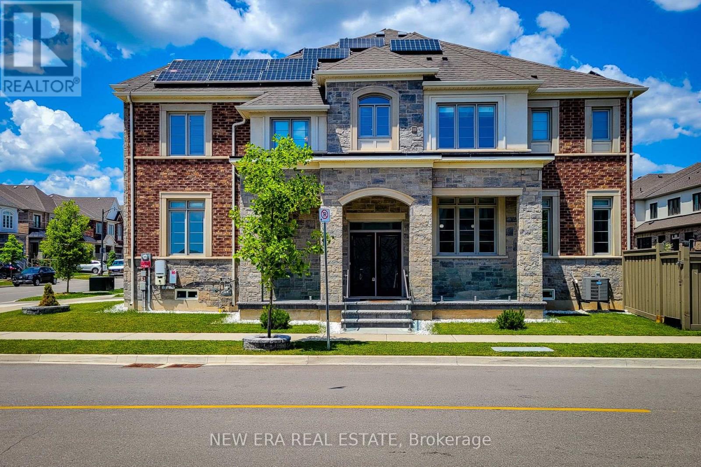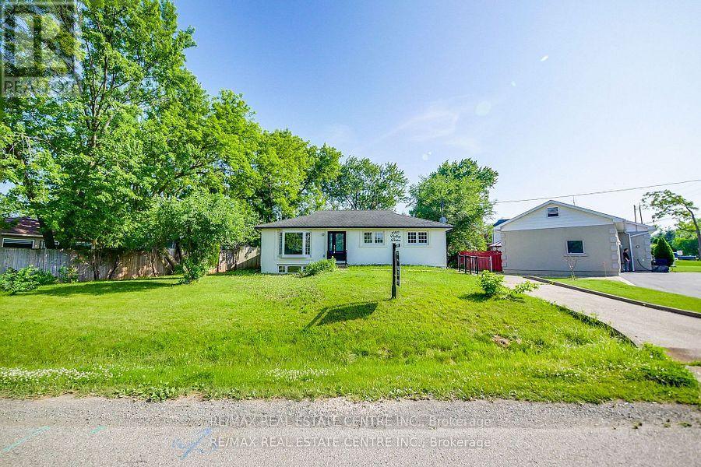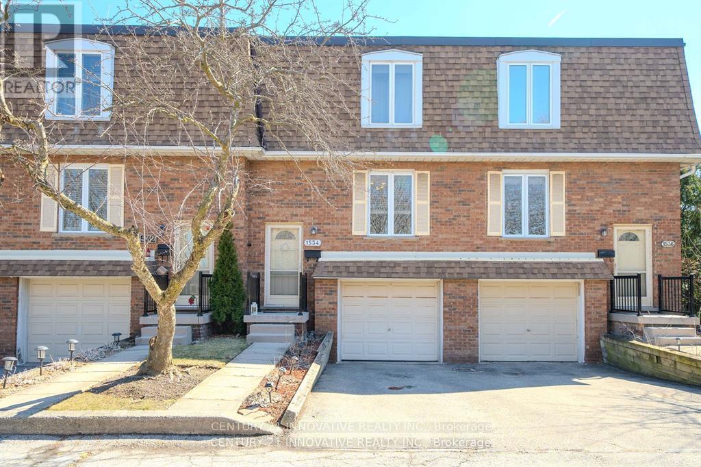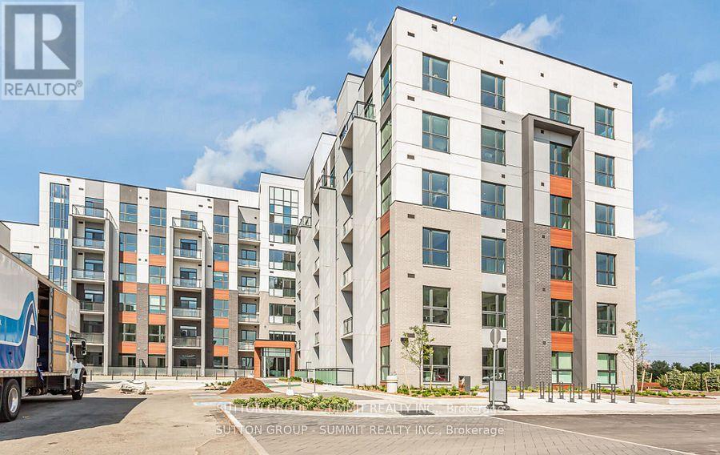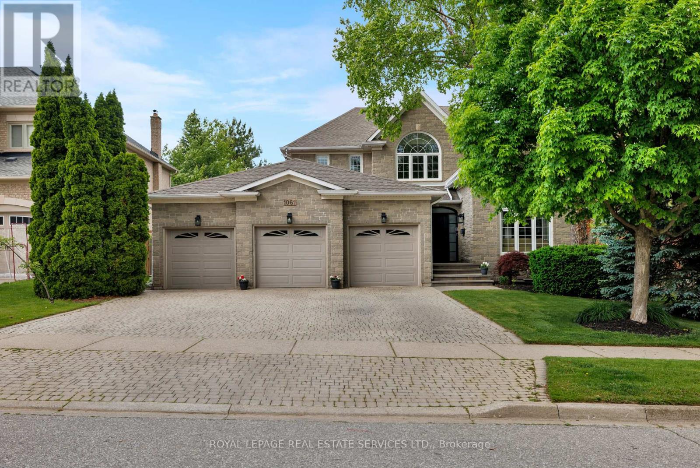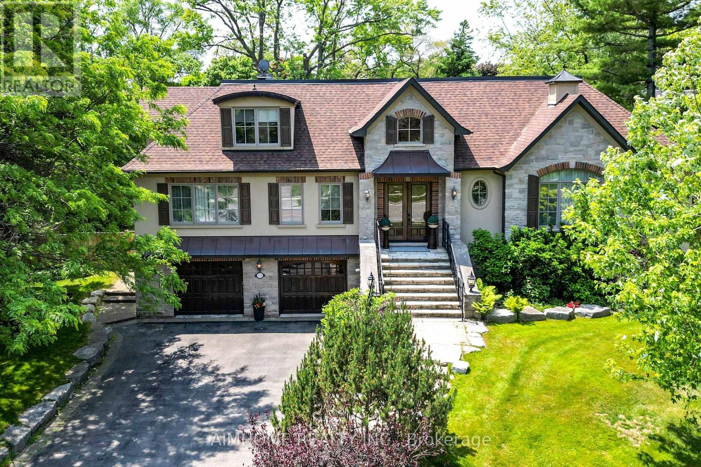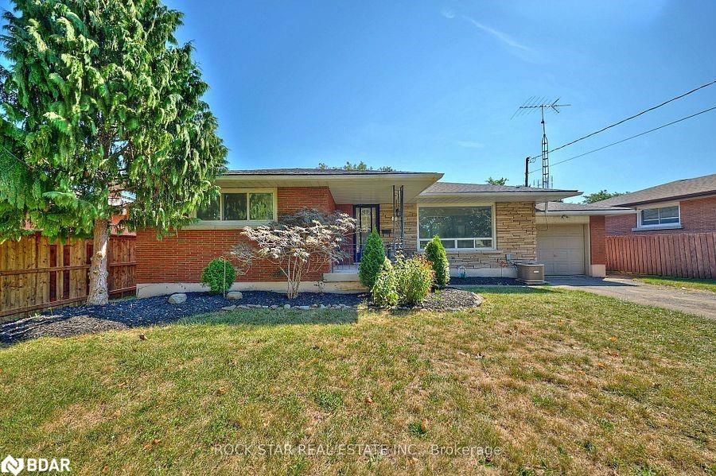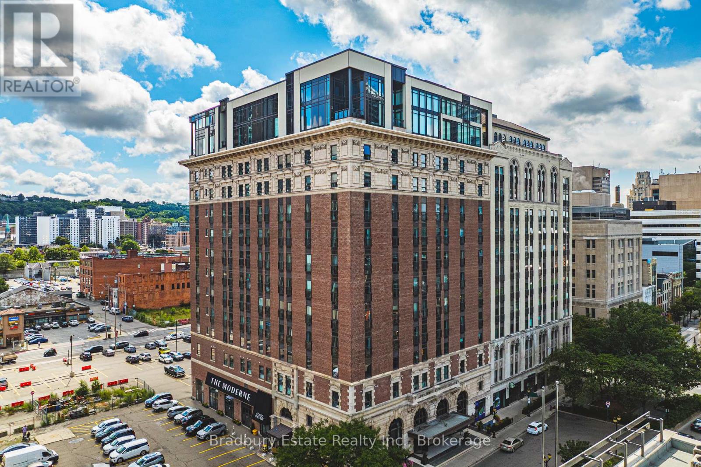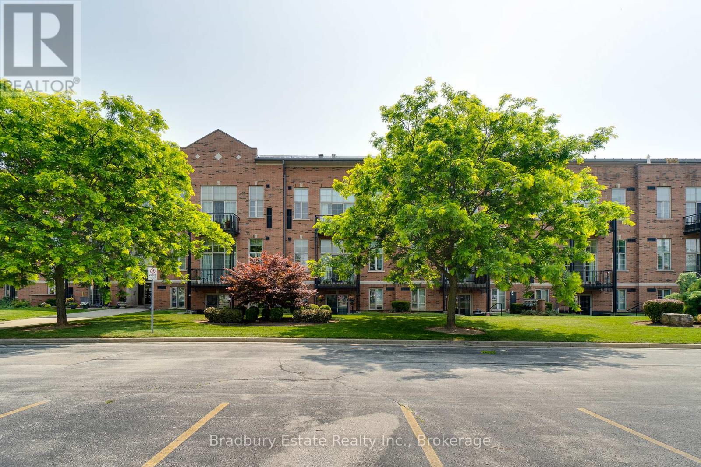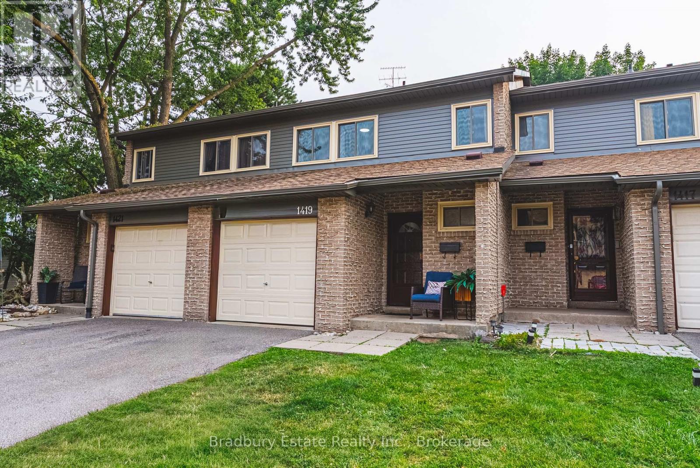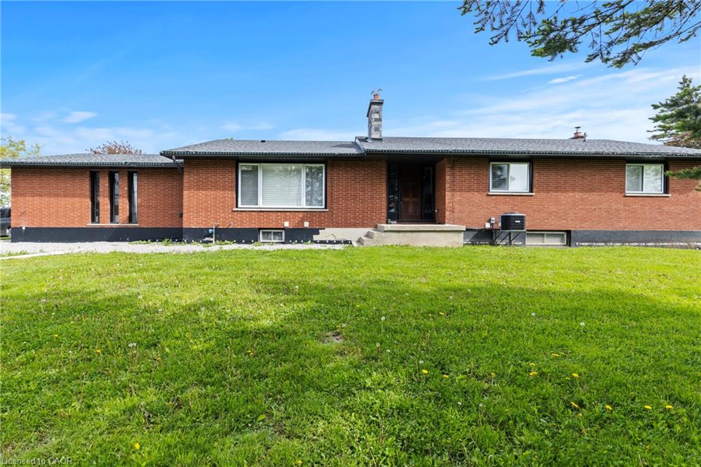
Highlights
Description
- Home value ($/Sqft)$1,239/Sqft
- Time on Houseful10 days
- Property typeResidential
- StyleBungalow
- Median school Score
- Lot size98.25 Acres
- Garage spaces2
- Mortgage payment
Welcome to sophisticated rural living! This exceptional 98.25 acre property offers over 80 acres of workable land, with targeted field tiling, a thoughtfully renovated home, and serious infrastructure for farming, business, or lifestyle use. Set back from the road for privacy, the home features a bright, open-concept layout, custom kitchen with quartz counters, two full bathrooms, and three spacious bedrooms all on the main floor. All of the big-ticket items have been replaced in the last few years: roof, septic tanks, flooring, HVAC, drilled well, water treatment system, new windows, and full exterior waterproofing with house wrap for added durability. Natural gas - an uncommon rural feature - services both the home and the workshop. The full-height basement is framed for a family room, additional 3 bedrooms (one with ensuite), a full bathroom, and laundry room - with two custom staircases for easy access, and rough-ins already in place. Outside, you'll find a 50’ x 100’ steel workshop with hydro, concrete floor, and large barn doors, and a 50’ x 95’ coverall with its own well and concrete flooring, beside two fenced paddocks, a natural pond, and wide-open views. Currently, the cash crop is averaging approx. $30k/year, with massive potential rental income from the house, workshop, barn and property. This is rural living done right, with the space, infrastructure, and flexibility to bring your vision to life.
Home overview
- Cooling Central air
- Heat type Forced air, natural gas
- Pets allowed (y/n) No
- Sewer/ septic Septic tank
- Utilities Cell service, electricity connected, garbage/sanitary collection, natural gas connected, recycling pickup
- Construction materials Brick
- Foundation Concrete block
- Roof Asphalt shing
- Exterior features Privacy, storage buildings, year round living
- Other structures Barn(s), shed(s), workshop
- # garage spaces 2
- # parking spaces 20
- Has garage (y/n) Yes
- Parking desc Attached garage, built-in, concrete, inside entry
- # full baths 4
- # total bathrooms 4.0
- # of above grade bedrooms 6
- # of below grade bedrooms 3
- # of rooms 19
- Appliances Instant hot water, water heater owned, water purifier, water softener, dishwasher, dryer, gas stove, hot water tank owned, microwave, refrigerator, washer
- Has fireplace (y/n) Yes
- Laundry information In basement, laundry room
- Interior features High speed internet, central vacuum, ceiling fan(s), central vacuum roughed-in, in-law capability, rough-in bath, upgraded insulation, water treatment
- County Haldimand
- Area Cayuga
- View Panoramic, pasture, pond, trees/woods
- Water body type Pond
- Water source Drilled well
- Zoning description H a3
- Elementary school Seneca central public school; caistor centre public school
- High school Cayuga secondary school; dunnville secondary school
- Lot desc Rural, irregular lot, ample parking, high traffic area, hobby farm, open spaces, place of worship, quiet area, school bus route, schools, tiled/drainage, visual exposure
- Water features Pond
- Approx lot size (range) 50.0 - 99.99
- Lot size (acres) 98.25
- Basement information Development potential, separate entrance, full, partially finished, sump pump
- Building size 1798
- Mls® # 40778512
- Property sub type Single family residence
- Status Active
- Virtual tour
- Tax year 2024
- Bedroom Basement
Level: Basement - Cold room Water treatment room and cold storage cellar.
Level: Basement - Laundry Washer and dryer are connected and functional.
Level: Basement - Primary bedroom Very large lower-level primary bedroom with large walk-in closet and roughed-in 5 piece ensuite.
Level: Basement - Family room wood burning fireplace with new wood-burning insert
Level: Basement - Utility Utility rooms can act as a hallway/walk-through between the primary suite and secondary bedrooms/laundry area (if desired).
Level: Basement - Bathroom Roughed-in for a 4 piece bathroom with walk-in shower.
Level: Basement - Basement
Level: Basement - Bedroom Partially drywalled bedroom that could accommodate many uses.
Level: Basement - Mudroom Walk-out to backyard and to garage.
Level: Main - Foyer Main
Level: Main - Bathroom Soaker tub, double sinks, and separate walk-in shower.
Level: Main - Kitchen Main
Level: Main - Bathroom Oversized walk-in shower and walk-in linen closet.
Level: Main - Bedroom Main
Level: Main - Bedroom Main
Level: Main - Living room Main
Level: Main - Dining room Main
Level: Main - Primary bedroom Main
Level: Main
- Listing type identifier Idx

$-5,941
/ Month

