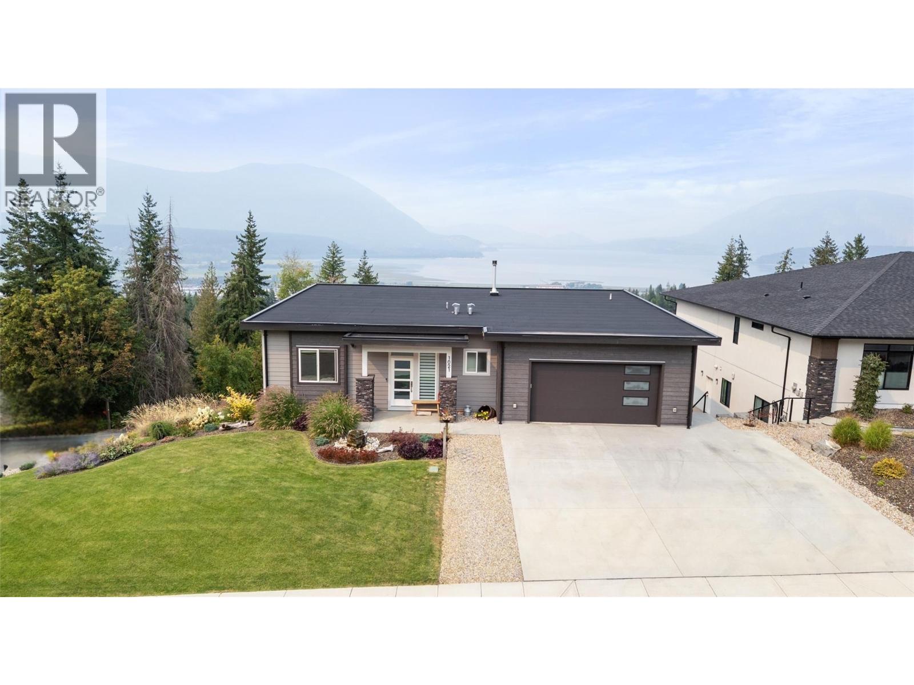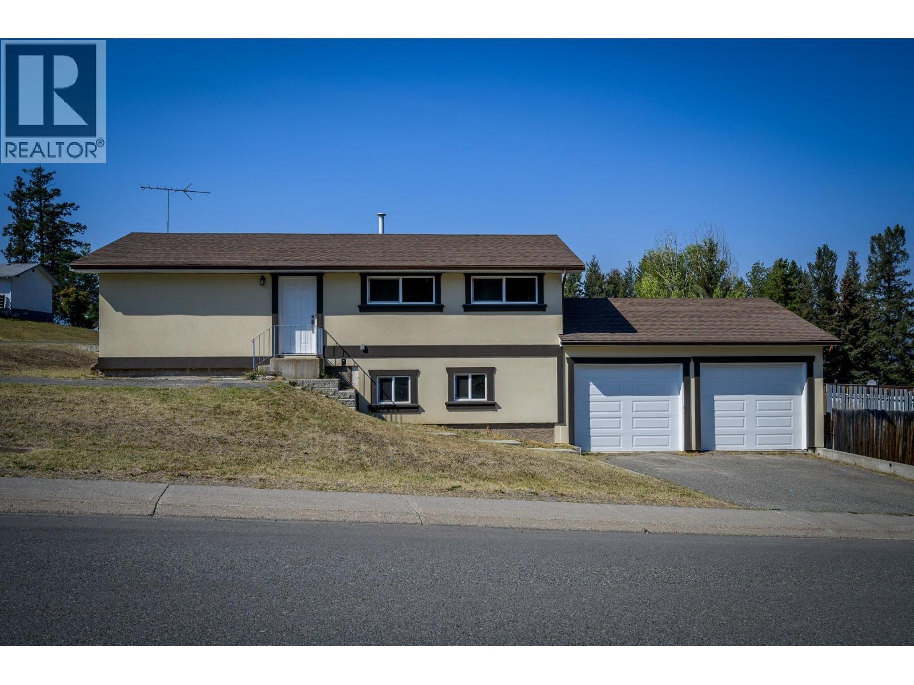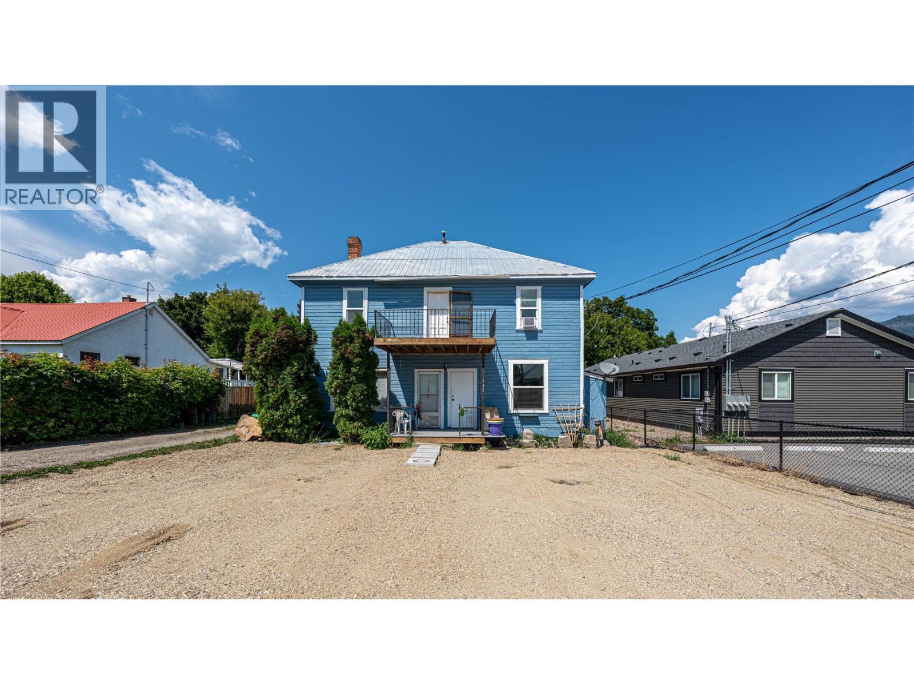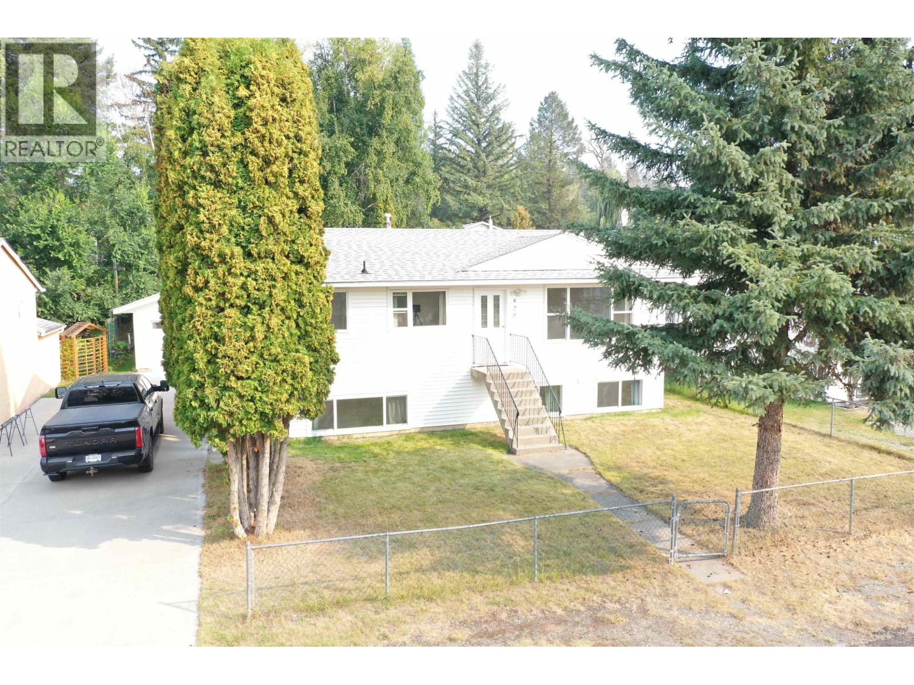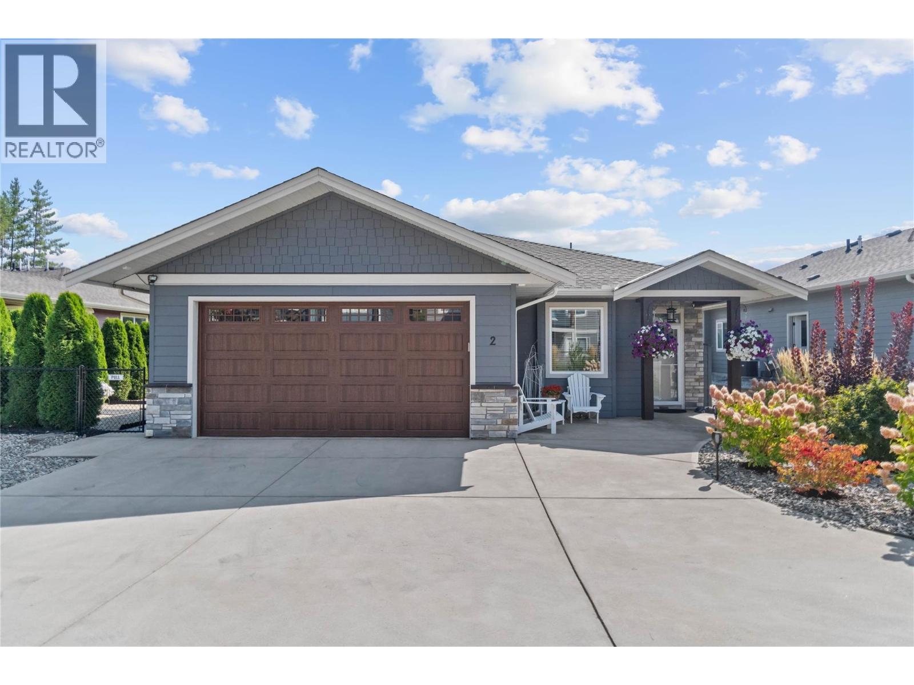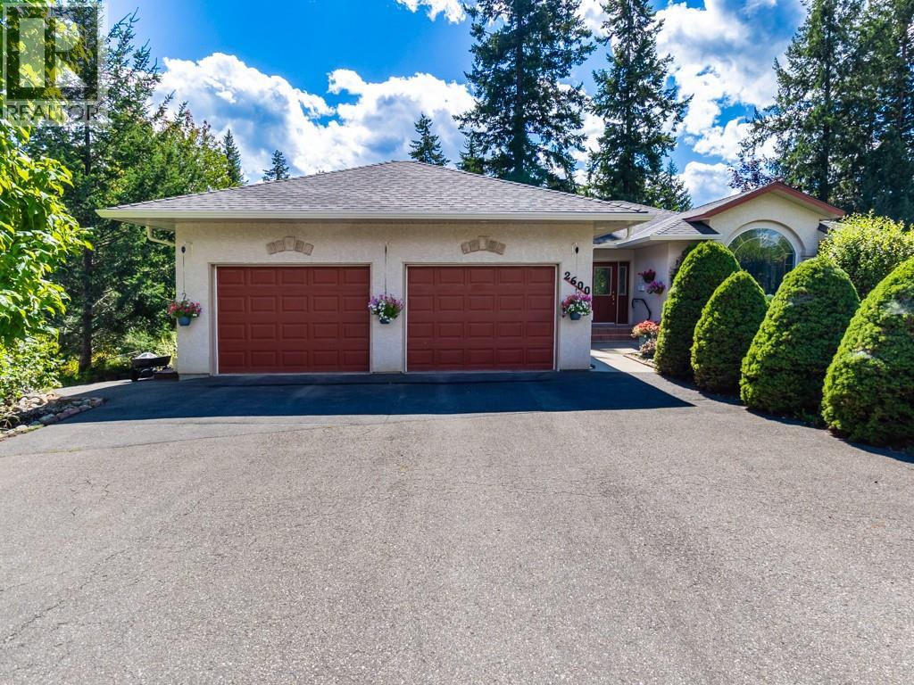- Houseful
- BC
- Canim Lake
- V0K
- 7243 Rainbow Cres
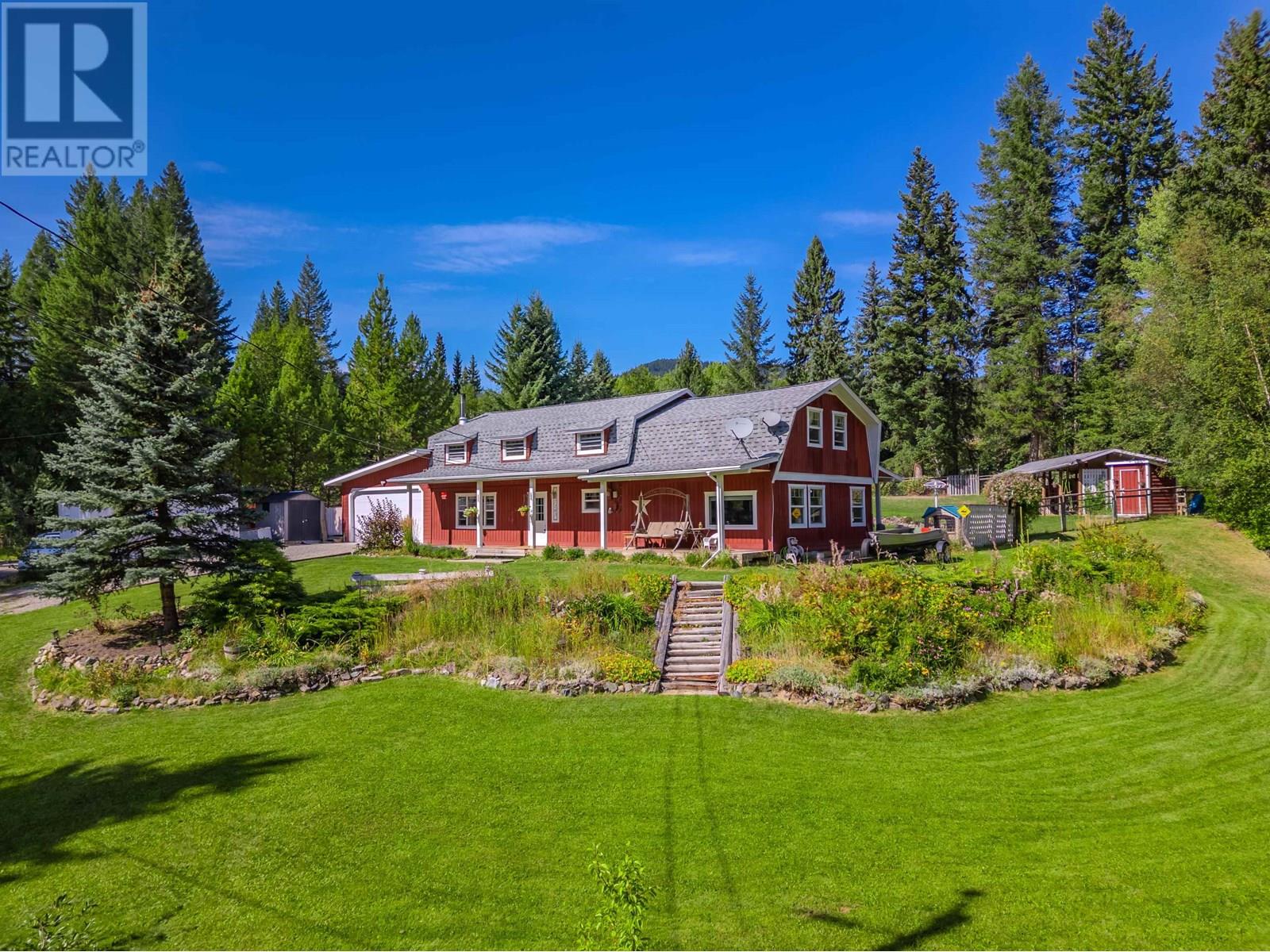
Highlights
Description
- Home value ($/Sqft)$241/Sqft
- Time on Houseful52 days
- Property typeSingle family
- Lot size0.75 Acre
- Year built1977
- Garage spaces2
- Mortgage payment
* PREC - Personal Real Estate Corporation. This 3/4 acre lovingly maintained country home features an open concept living down including a new kitchen and 4 bedrooms up, plus flex/play room. A spacious walk-out covered deck helps beat the summer heat and is a wonderful area to entertain with family and friends. The large, fenced backyard has a fire pit, veggie garden and chicken coop. A small creek in the back ravine offers extra privacy and fun for the kids. The large double garage (21' x 16') also has an additional 14’ x 21’ insulated heated shop at the back. The house is located in a quiet cul-de-sac in the Canim Lake Estates neighborhood with community water provided, no well to worry about…A 6 min drive to Canim Lake Beach, 10 min. drive to Forest Grove, and 30 minutes from 100 Mile. (id:55581)
Home overview
- Heat source Electric, wood
- Heat type Radiant/infra-red heat
- # total stories 2
- Roof Conventional
- # garage spaces 2
- Has garage (y/n) Yes
- # full baths 3
- # total bathrooms 3.0
- # of above grade bedrooms 4
- Directions 2011792
- Lot dimensions 0.75
- Lot size (acres) 0.75
- Building size 2440
- Listing # R3027244
- Property sub type Single family residence
- Status Active
- 4th bedroom 2.845m X 4.699m
Level: Above - 2nd bedroom 3.251m X 3.073m
Level: Above - Primary bedroom 5.258m X 3.531m
Level: Above - Play room 2.642m X 3.886m
Level: Above - 3rd bedroom 4.699m X 2.667m
Level: Above - Foyer 2.337m X 1.854m
Level: Main - Foyer 3.124m X 2.464m
Level: Main - Dining nook 1.829m X 2.642m
Level: Main - Laundry 2.007m X 2.794m
Level: Main - Kitchen 2.87m X 4.572m
Level: Main - Office 3.099m X 2.896m
Level: Main - Dining room 5.715m X 3.531m
Level: Main - Living room 5.791m X 4.597m
Level: Main
- Listing source url Https://www.realtor.ca/real-estate/28608846/7243-rainbow-crescent-canim-lake
- Listing type identifier Idx

$-1,568
/ Month




