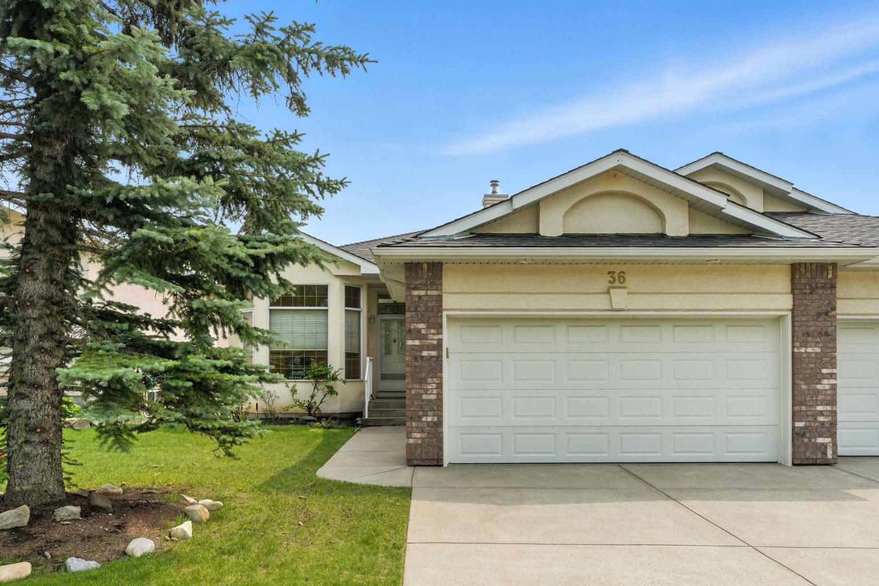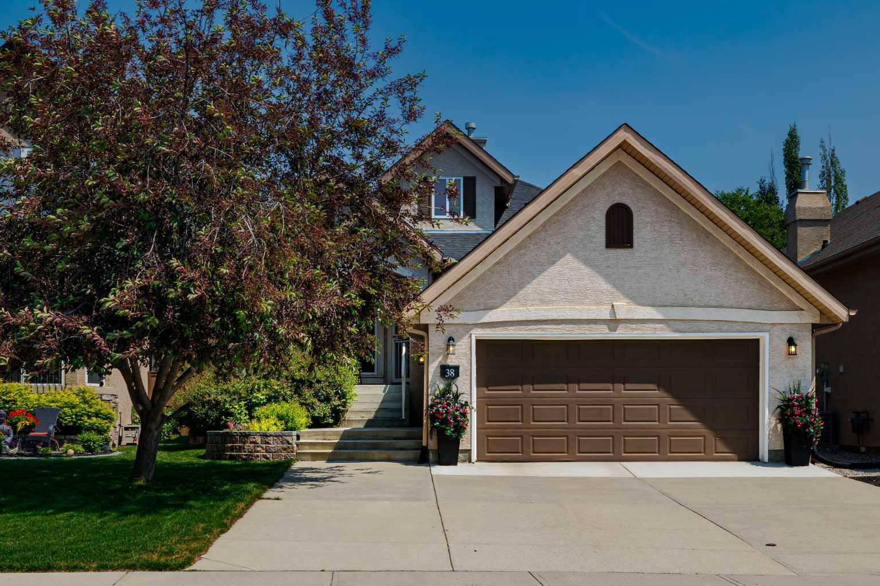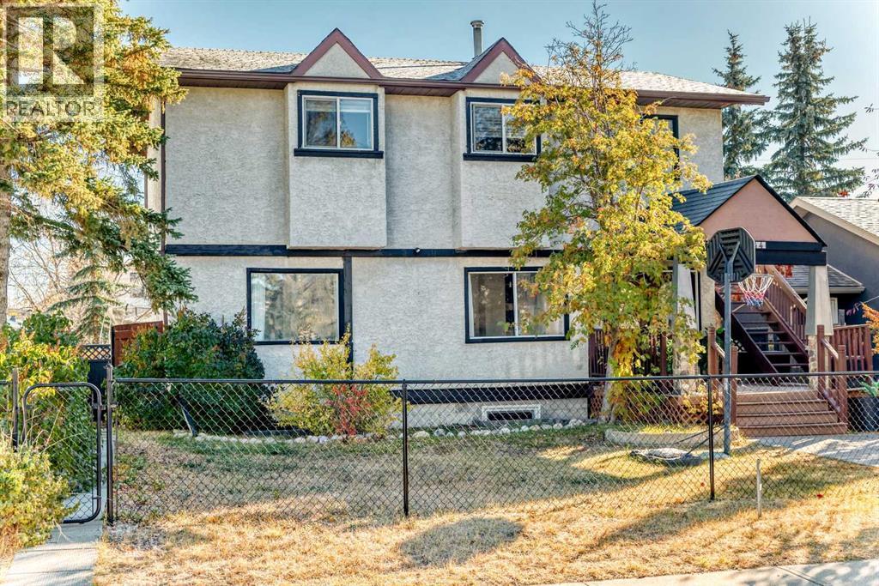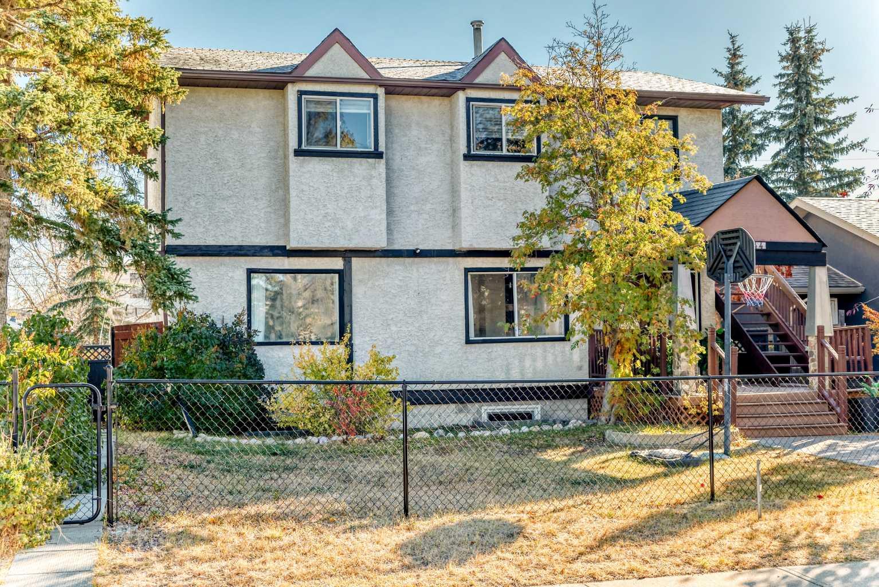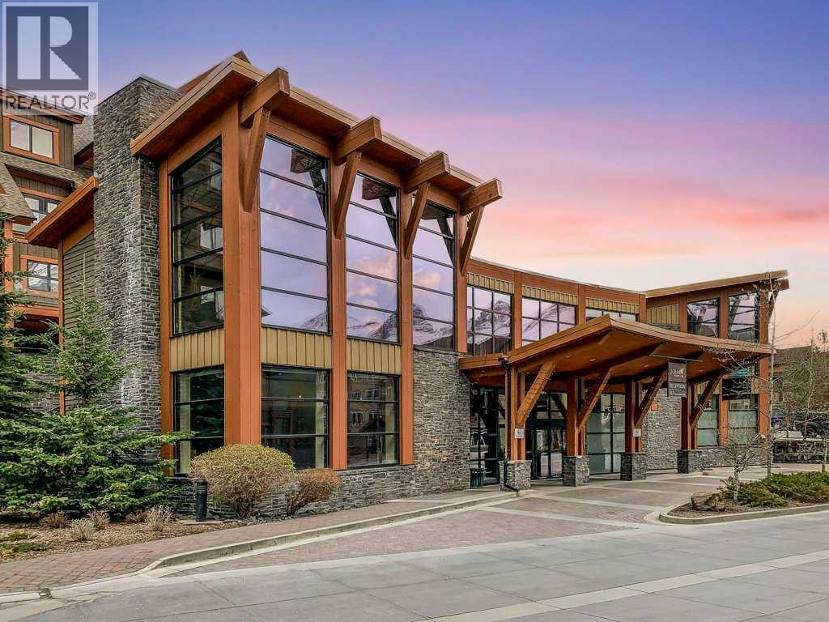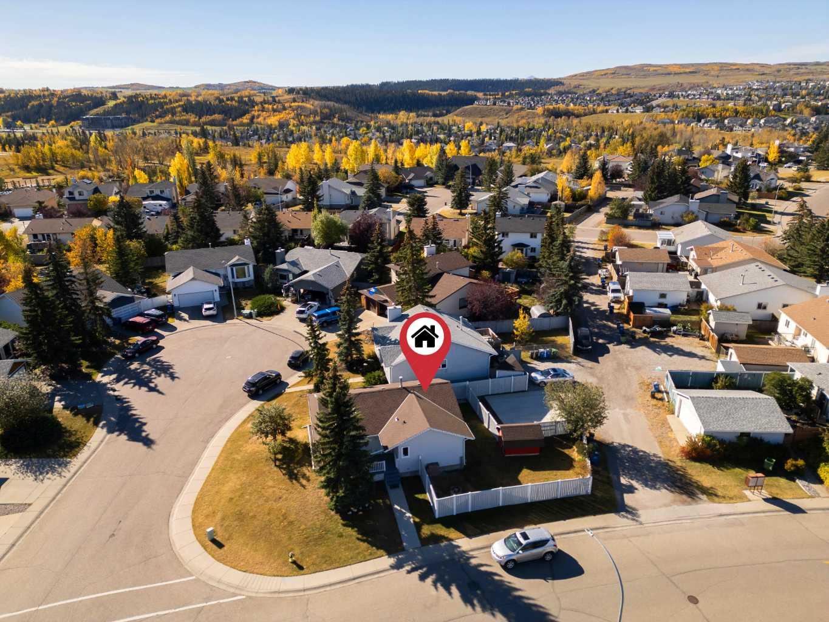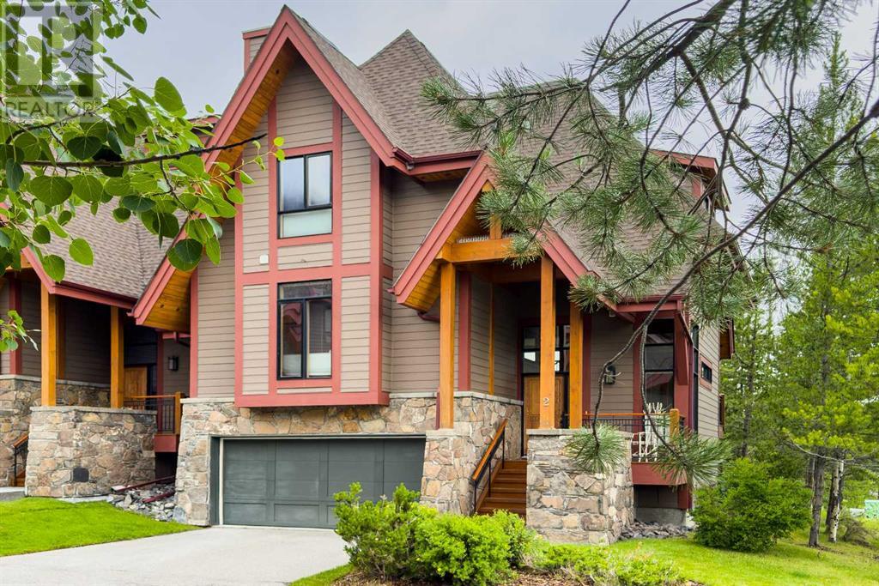
101 Armstrong Avenueplace Unit 2
101 Armstrong Avenueplace Unit 2
Highlights
Description
- Home value ($/Sqft)$674/Sqft
- Time on Houseful89 days
- Property typeSingle family
- Style3 level
- Median school Score
- Year built2006
- Garage spaces2
- Mortgage payment
Discover refined mountain living in this beautifully designed multi-level townhome, located in one of Canmore’s most sought-after communities — Three Sisters Mountain Village. Set in a quieter, more private enclave of the neighborhood, this exceptional 4-bedroom, 4-bathroom home offers over 2,870 sq. ft. of thoughtfully planned living space, seamlessly blending luxury, comfort, and the serenity of the Rockies. From the moment you step inside, you’re greeted by expansive mountain views from nearly every room. The open-concept main level is warm and welcoming, featuring a modern chef’s kitchen, elegant dining area, and a bright, airy living room with a cozy fireplace. Sliding doors open onto a private deck — the perfect place to take in the fresh mountain air and breathtaking alpine scenery. A dedicated office space off the main floor adds functionality for remote work or creative pursuits. Upstairs, the primary suite serves as a true retreat with expansive windows, and a spa-inspired 5-piece ensuite complete with a deep soaker tub, dual vanities, and a walk-in shower. The additional bedrooms are spacious and well-appointed, ideal for family, guests, or additional workspace. The fully finished lower level offers a large recreation room — perfect for movie nights, games, or hosting visitors — along with ample storage and access to the attached double car garage. Perfectly positioned just minutes from the new Gateway commercial district and a short walk or ride to world-class biking and hiking trails, this home also offers quick access to the renowned Stewart Creek Golf Course. Whether you're enjoying a quiet morning on the deck or exploring the endless outdoor adventures right at your doorstep, this home provides the ideal balance of privacy, natural beauty, and modern alpine living. (id:55581)
Home overview
- Cooling None
- Heat source Natural gas
- Heat type Other, forced air
- Construction materials Wood frame
- Fencing Not fenced
- # garage spaces 2
- # parking spaces 4
- Has garage (y/n) Yes
- # full baths 4
- # total bathrooms 4.0
- # of above grade bedrooms 4
- Flooring Carpeted, hardwood, tile
- Has fireplace (y/n) Yes
- Community features Golf course development, pets allowed with restrictions
- Subdivision Three sisters
- View View
- Directions 1895658
- Lot dimensions 3824
- Lot size (acres) 0.08984962
- Building size 2874
- Listing # A2243098
- Property sub type Single family residence
- Status Active
- Office 2.768m X 3.938m
Level: 2nd - Bedroom 3.072m X 4.624m
Level: 3rd - Bathroom (# of pieces - 5) 2.844m X 2.972m
Level: 3rd - Bathroom (# of pieces - 4) 2.819m X 1.5m
Level: 3rd - Bedroom 4.292m X 4.395m
Level: 3rd - Primary bedroom 4.343m X 5.944m
Level: 3rd - Other 1.347m X 3.353m
Level: 3rd - Bathroom (# of pieces - 4) 2.591m X 1.472m
Level: Lower - Storage 2.795m X 1.676m
Level: Lower - Recreational room / games room 5.486m X 3.834m
Level: Lower - Foyer 3.328m X 4.014m
Level: Lower - Furnace 1.625m X 2.768m
Level: Lower - Kitchen 2.844m X 4.877m
Level: Main - Dining room 3.225m X 4.215m
Level: Main - Bedroom 4.953m X 3.481m
Level: Main - Living room 5.767m X 4.471m
Level: Main - Bathroom (# of pieces - 4) 2.719m X 1.472m
Level: Main
- Listing source url Https://www.realtor.ca/real-estate/28651264/2-101-armstrong-avenueplace-canmore-three-sisters
- Listing type identifier Idx

$-4,316
/ Month

