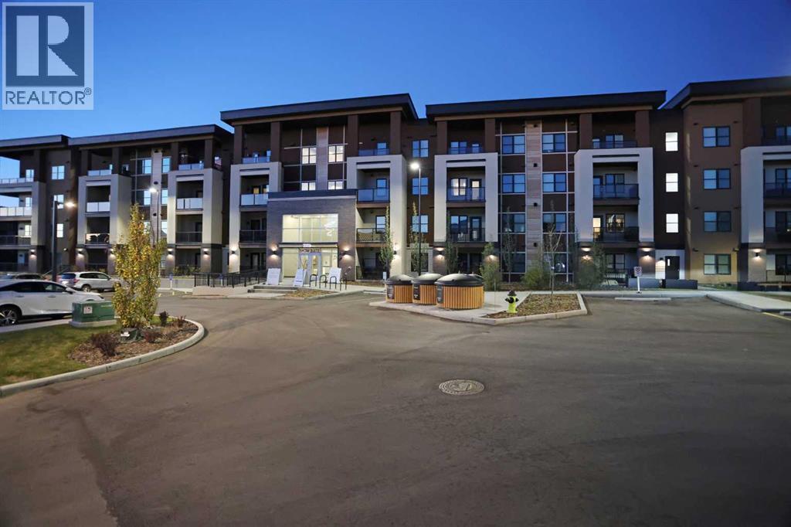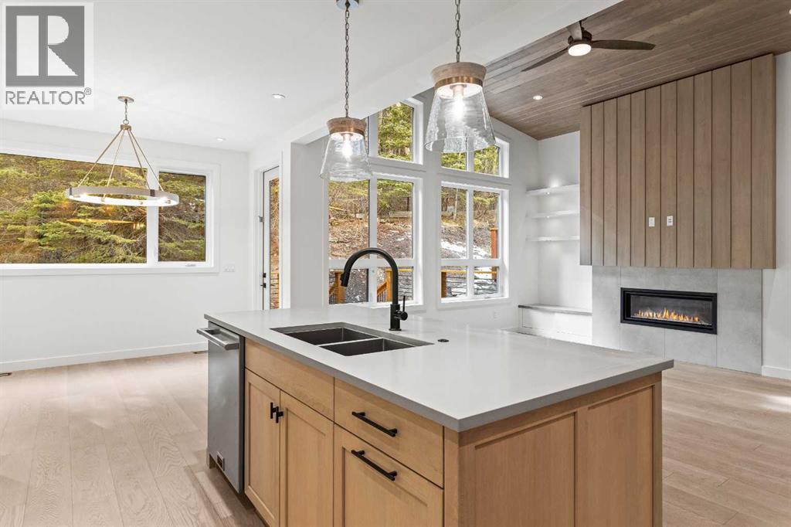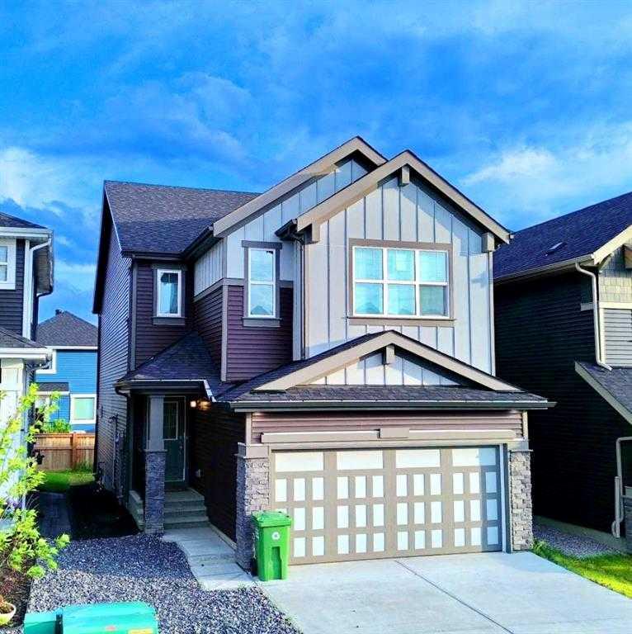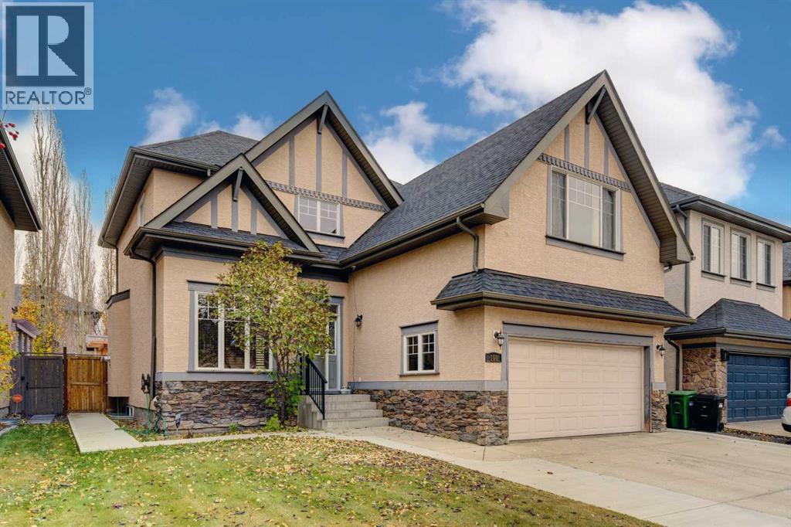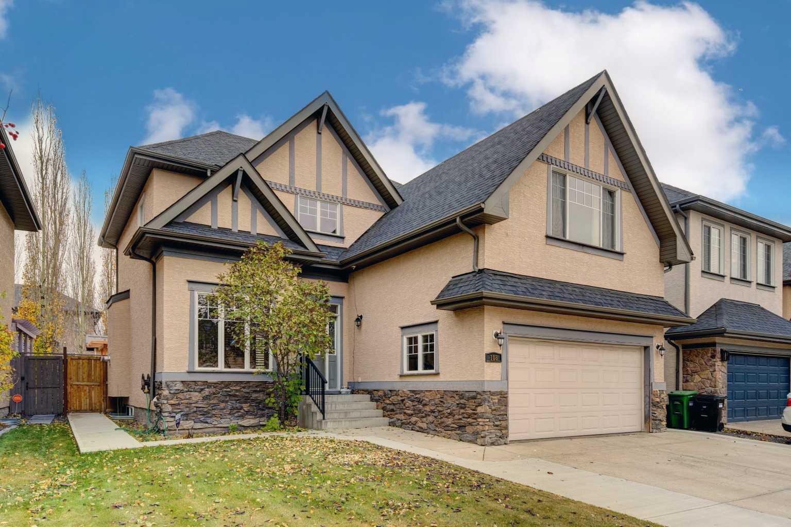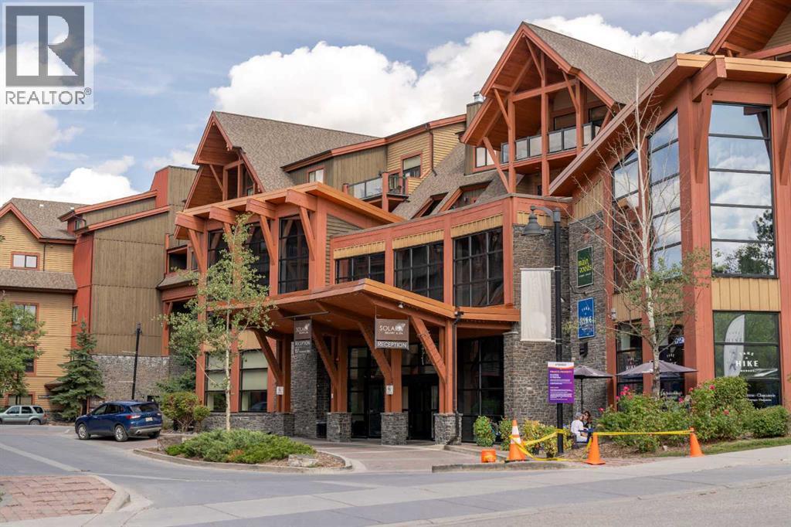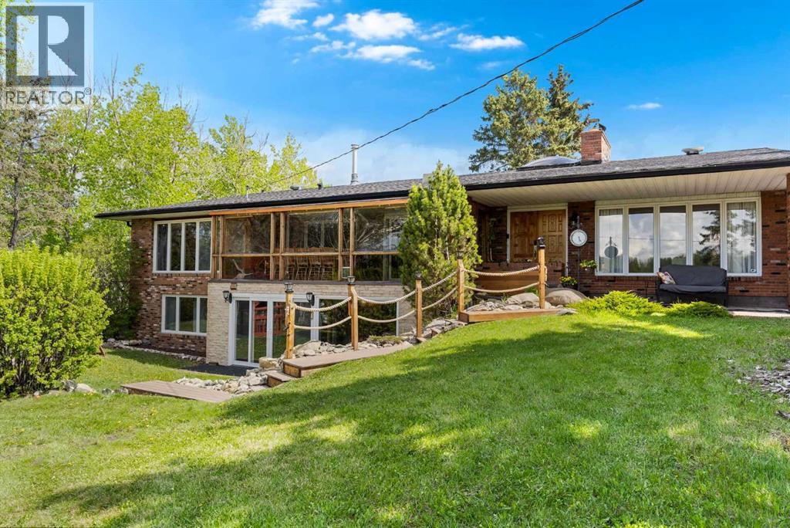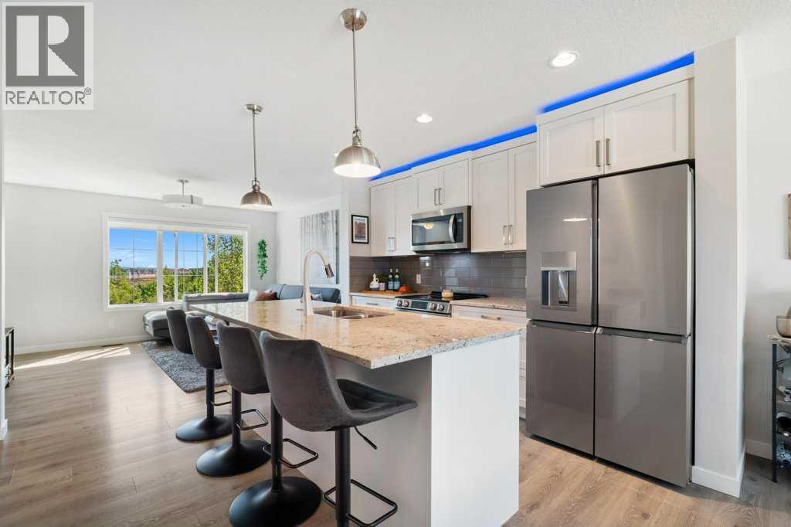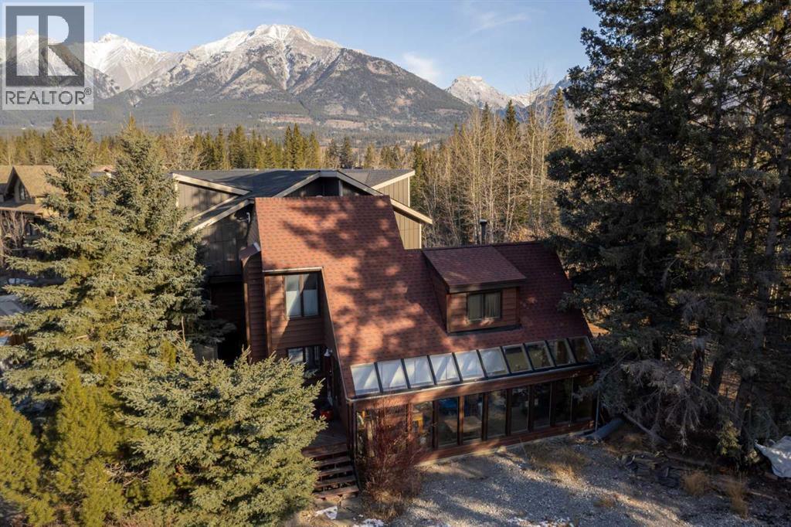
Highlights
Description
- Home value ($/Sqft)$1,140/Sqft
- Time on Houseful260 days
- Property typeSingle family
- Median school Score
- Year built1979
- Mortgage payment
DEVELOPERS DREAM - LARGE R2A LOT IN DOWNTOWN CORE. Situated on an oversized lot, this property is located in a R2A District near the downtown core. This property backs onto the Bow River reserve, offering unparalleled privacy and panoramic mountain views. With abundant sunshine, and an unbeatable location near downtown Canmore, this home is a true alpine retreat. Experience breathtaking Three Sisters views from the expansive back deck and hot tub, where relaxation meets nature. This custom-designed home boasts an open, lofted floor plan, creating a seamless flow of space and light. The master suite is generously sized, complemented by hardwood and imported tile flooring. A spectacular solarium with a blend of mountain charm with architectural elegance. Realtor is related to Sellers. (id:63267)
Home overview
- Cooling None
- Heat source Natural gas, wood
- Heat type Other, forced air
- # total stories 2
- Construction materials Wood frame
- Fencing Partially fenced
- # parking spaces 4
- # full baths 2
- # total bathrooms 2.0
- # of above grade bedrooms 3
- Flooring Hardwood, tile
- Has fireplace (y/n) Yes
- Subdivision Hospital hill
- Directions 1959888
- Lot desc Landscaped
- Lot dimensions 11386
- Lot size (acres) 0.2675282
- Building size 2105
- Listing # A2194273
- Property sub type Single family residence
- Status Active
- Office 3.505m X 3.277m
Level: 2nd - Primary bedroom 4.801m X 4.648m
Level: 2nd - Bathroom (# of pieces - 4) 3.682m X 2.896m
Level: 2nd - Bedroom 3.124m X 3.2m
Level: 2nd - Sunroom 9.144m X 3.377m
Level: Main - Dining room 3.176m X 5.054m
Level: Main - Foyer 2.591m X 2.615m
Level: Main - Kitchen 5.358m X 3.834m
Level: Main - Bedroom 5.31m X 2.566m
Level: Main - Laundry 2.21m X 1.829m
Level: Main - Bathroom (# of pieces - 3) 2.31m X 1.829m
Level: Main - Living room 3.2m X 5.054m
Level: Main - Other 1.676m X 2.033m
Level: Main
- Listing source url Https://www.realtor.ca/real-estate/27919974/101-rundle-drive-canmore-hospital-hill
- Listing type identifier Idx

$-6,397
/ Month

