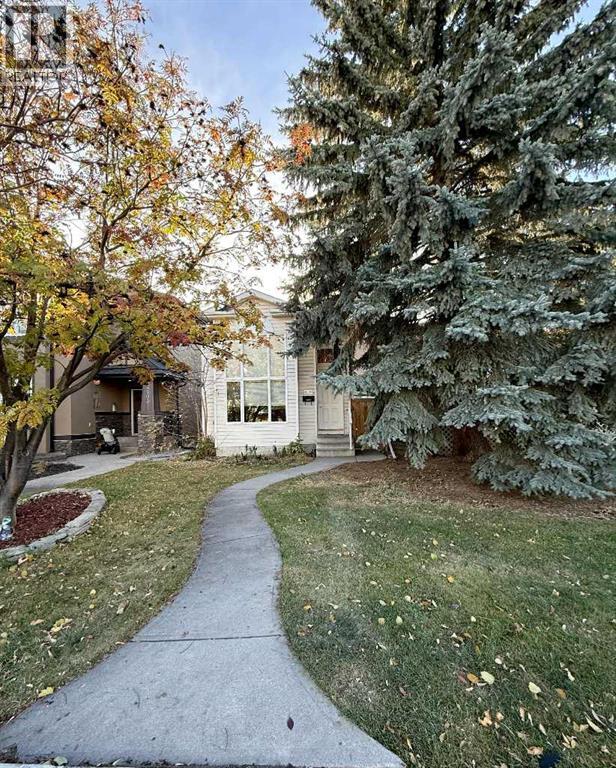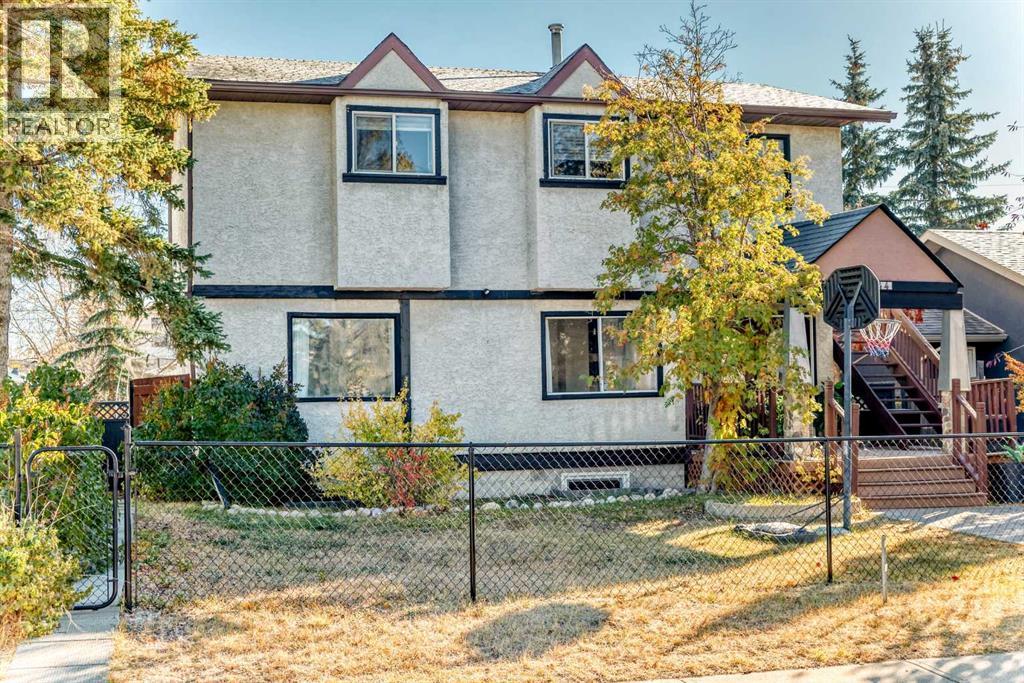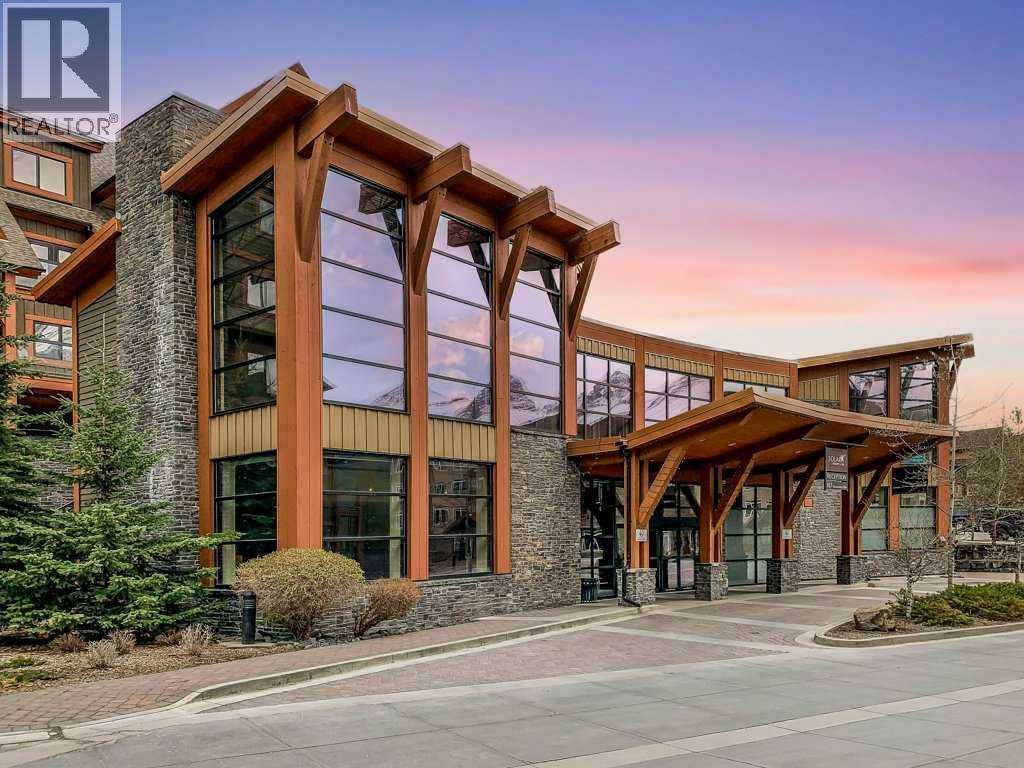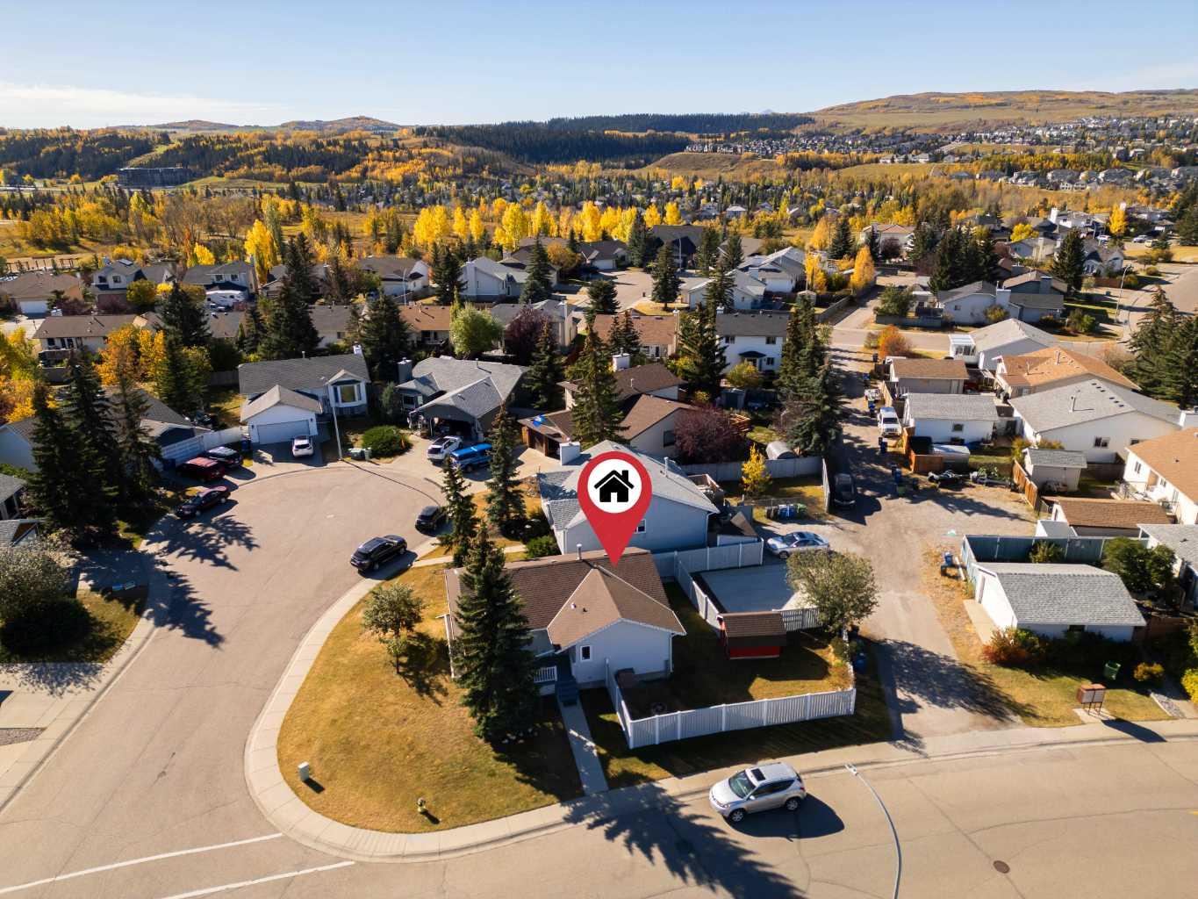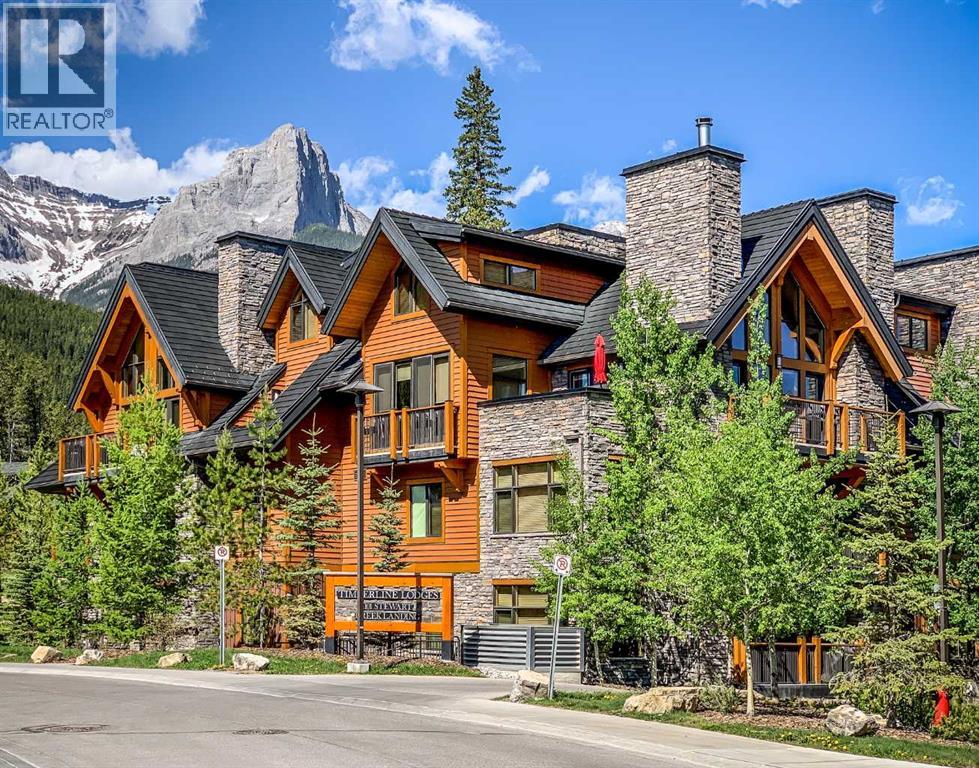
101 Stewart Creek Landing Unit 1106 #a
101 Stewart Creek Landing Unit 1106 #a
Highlights
Description
- Home value ($/Sqft)$605/Sqft
- Time on Houseful190 days
- Property typeSingle family
- StyleBungalow
- Median school Score
- Lot size11621.00 Acres
- Year built2008
- Mortgage payment
Nestled within the prestigious Timberline Lodges, this exquisite 2-bedroom plus den exemplifies mountain living at its finest. With an expansive, open-concept layout, the home is designed for both relaxation and sophisticated entertaining. A chef’s kitchen boasts gleaming granite countertops, high-end stainless steel appliances, and an abundance of counter space, seamlessly flowing into the spacious living and dining areas. The grand Rundle stone gas fireplace creates a warm, welcoming atmosphere, perfect for unwinding or hosting guests in style. The primary suite features a spacious walk-in closet and a luxurious 4-piece ensuite, while the second bedroom provides ample space for family or guests. A separate den offers the perfect space for a home office or additional storage. Step outside to your generous private deck, an ideal spot for soaking in the mountain views or enjoying a quiet moment. The unit also includes in-suite laundry, heated underground parking, and a storage unit. As a resident of Timberline Lodges, indulge in the finest amenities Canmore has to offer, including an indoor pool, hot tubs, a well-equipped fitness center, theatre room, and a "Great Room" perfect for hosting gatherings. Surrounded by Canmore’s most scenic trails and world renowned Stewart Creek Golf Course this home is a gateway to adventure and tranquility, offering a rare opportunity to experience mountain luxury at its best! (id:63267)
Home overview
- Cooling None
- Heat source Natural gas
- Heat type Other, in floor heating
- Has pool (y/n) Yes
- # total stories 3
- Construction materials Wood frame
- Fencing Not fenced
- # parking spaces 1
- Has garage (y/n) Yes
- # full baths 2
- # total bathrooms 2.0
- # of above grade bedrooms 2
- Flooring Carpeted, hardwood, tile
- Has fireplace (y/n) Yes
- Community features Golf course development, pets allowed with restrictions
- Subdivision Three sisters
- Lot dimensions 11621
- Lot size (acres) 11621.0
- Building size 1405
- Listing # A2211505
- Property sub type Single family residence
- Status Active
- Laundry 5.5m X 5.83m
Level: Main - Dining room 14.58m X 17.83m
Level: Main - Office 13.17m X 10.75m
Level: Main - Foyer 10.08m X 7.5m
Level: Main - Living room 14.5m X 12.08m
Level: Main - Other 5.58m X 15.67m
Level: Main - Kitchen 10.17m X 17.58m
Level: Main - Bedroom 14.33m X 10.75m
Level: Main - Bathroom (# of pieces - 4) 4.92m X 10.75m
Level: Main - Bathroom (# of pieces - 4) 4.92m X 14.5m
Level: Main - Primary bedroom 13.75m X 12m
Level: Main
- Listing source url Https://www.realtor.ca/real-estate/28168465/1106-101a-stewart-creek-landing-canmore-three-sisters
- Listing type identifier Idx

$-1,437
/ Month





