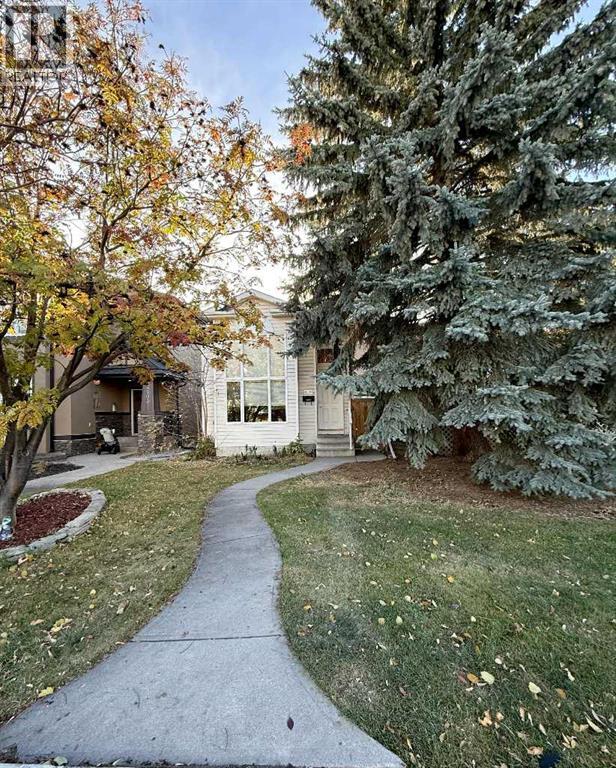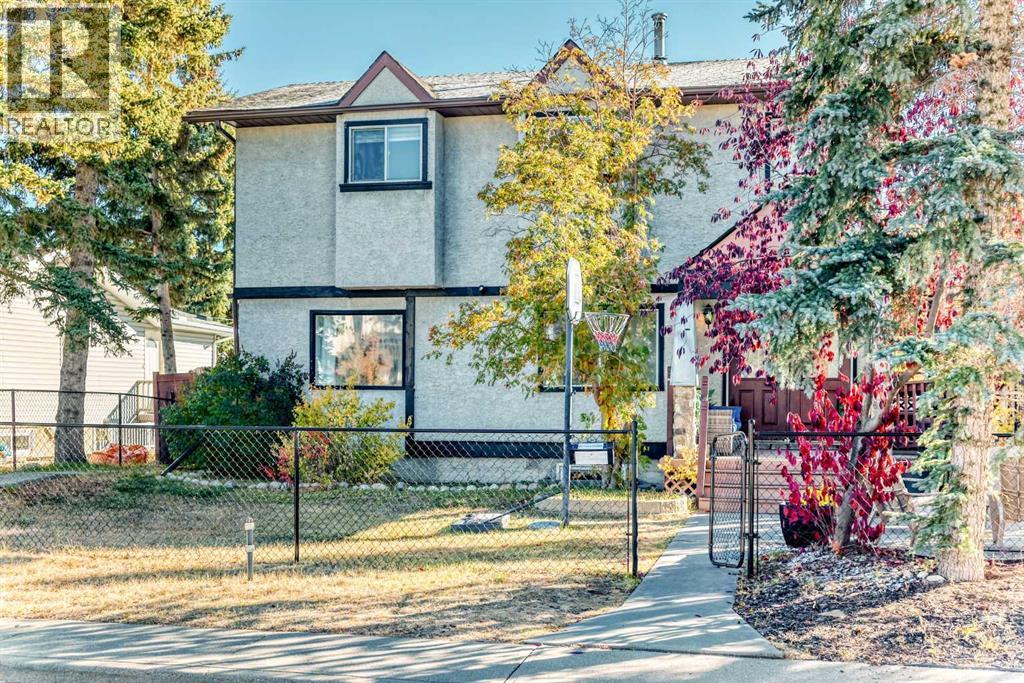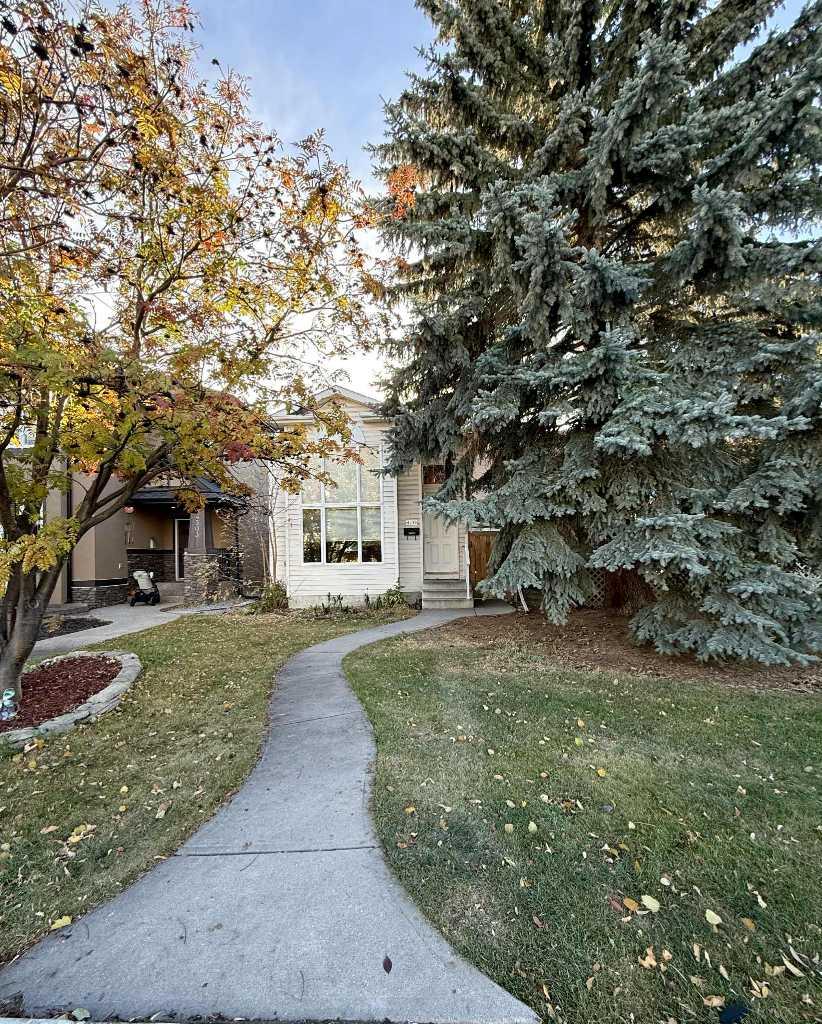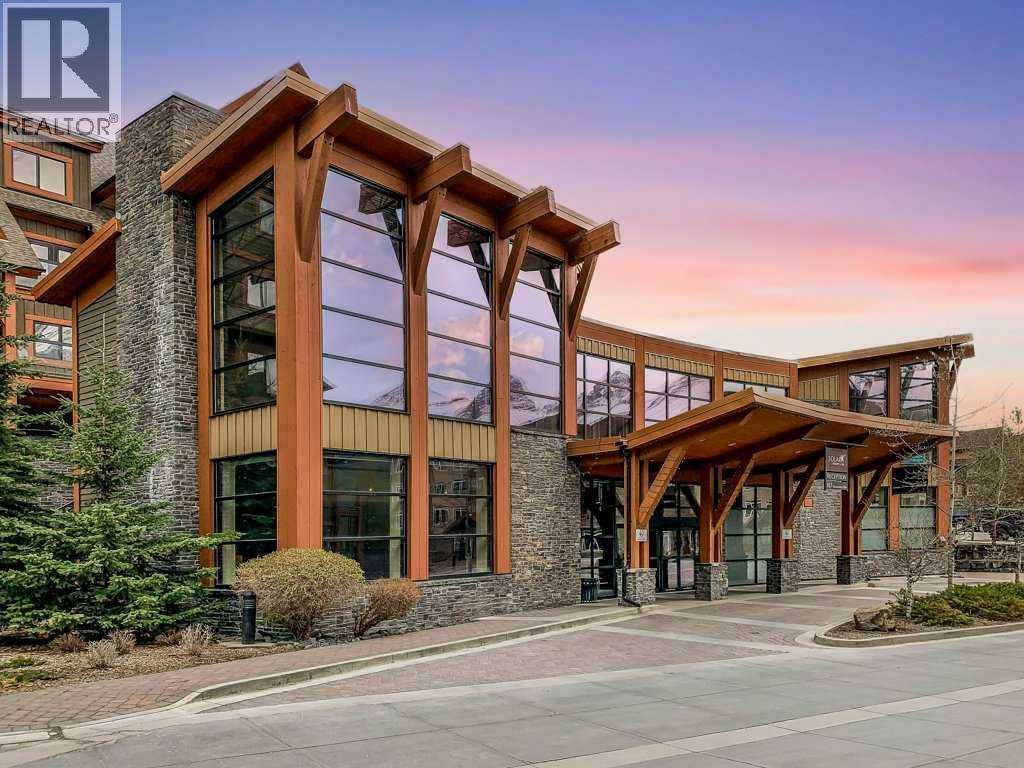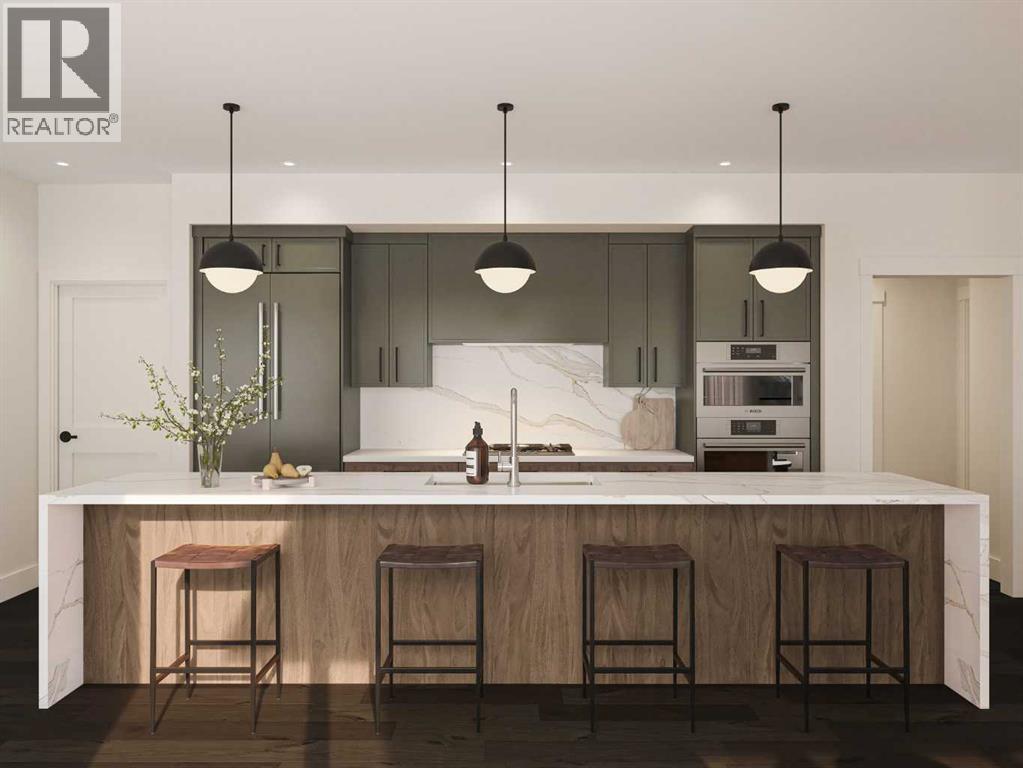
101 Stewart Creek Rise Unit 813 #h
101 Stewart Creek Rise Unit 813 #h
Highlights
Description
- Home value ($/Sqft)$943/Sqft
- Time on Houseful95 days
- Property typeSingle family
- Median school Score
- Year built2025
- Mortgage payment
** BOOK YOUR PRIVATE TOUR OF THE SHOW SUITE TODAY! ** SPECIAL OFFER - FREE 1 YEAR GOLF MEMBERSHIP TO STEWART CREEK GOLF COURSE OFFERED TO THE FIRST BUYERS TO GO FIRM ON ANY UNIT, COURTESY THE DEVELOPER! Ground-Floor Unit with Stunning Views!—Welcome to Unit 813 in the newly released Hortus Building by The Canmore Renaissance, located in the heart of Three Sisters Mountain Village. This beautifully designed ground-floor unit offers 1,011 sq ft of elevated living space, perfectly positioned along the Three Sisters Parkway, just minutes from Stewart Creek Golf Course and surrounded by breathtaking Rocky Mountain views. This 2-bedroom, 2-bathroom residence features a spacious and functional layout, including a primary suite with a 4-piece ensuite, a comfortable guest bedroom, and a second full 4-piece bathroom. The luxury kitchen showcases quartz countertops, stained and painted millwork, and premium appliances including a panel-ready Bosch fridge and dishwasher, complemented by an LG washer and dryer. Interior finishings include "Alpine" palette, engineered hardwood, porcelain tile, and luxury vinyl tile. Enjoy the outdoors on your 167 sq ft private patio, with convenient access from this ground-floor, pet- and kid-friendly unit. Residents also benefit from shared amenities in the nearby Abruzzo Building, including underground parking, a fitness centre, and a recreation lounge. There are a total of 8 luxury residences available in the Hortus Building—please reach out for full availability and details. Whether you're seeking a mountain retreat or full-time living, this is a rare opportunity in one of Canmore’s premier new developments. book your showing today! (id:63267)
Home overview
- Cooling See remarks
- Heat source Natural gas
- Heat type Forced air
- # total stories 4
- # parking spaces 2
- Has garage (y/n) Yes
- # full baths 2
- # total bathrooms 2.0
- # of above grade bedrooms 2
- Flooring Other
- Has fireplace (y/n) Yes
- Community features Golf course development, pets allowed
- Subdivision Three sisters
- Lot size (acres) 0.0
- Building size 953
- Listing # A2240418
- Property sub type Single family residence
- Status Active
- Bathroom (# of pieces - 4) Measurements not available
Level: Main - Bathroom (# of pieces - 4) Measurements not available
Level: Main - Primary bedroom 3.048m X 3.606m
Level: Main - Bedroom 3.048m X 3.252m
Level: Main
- Listing source url Https://www.realtor.ca/real-estate/28628389/813-101h-stewart-creek-rise-canmore-three-sisters
- Listing type identifier Idx

$-1,877
/ Month






