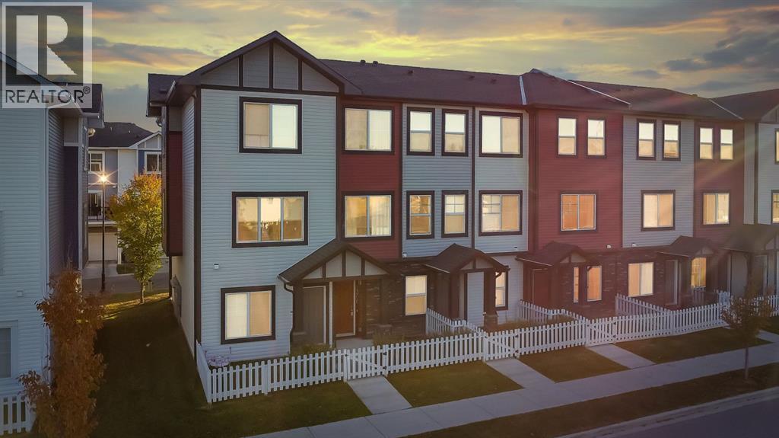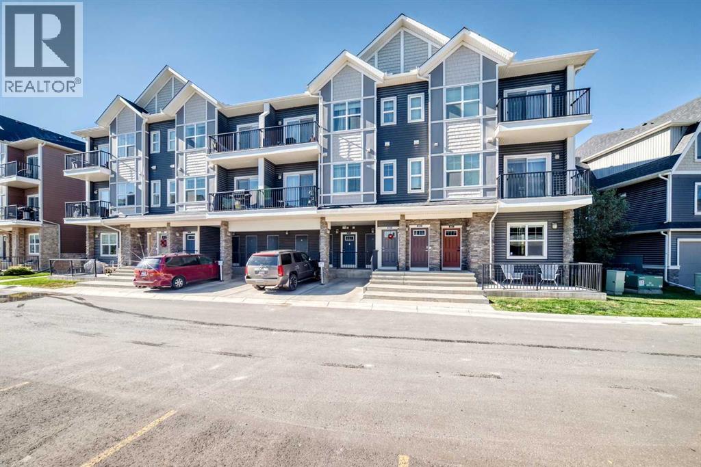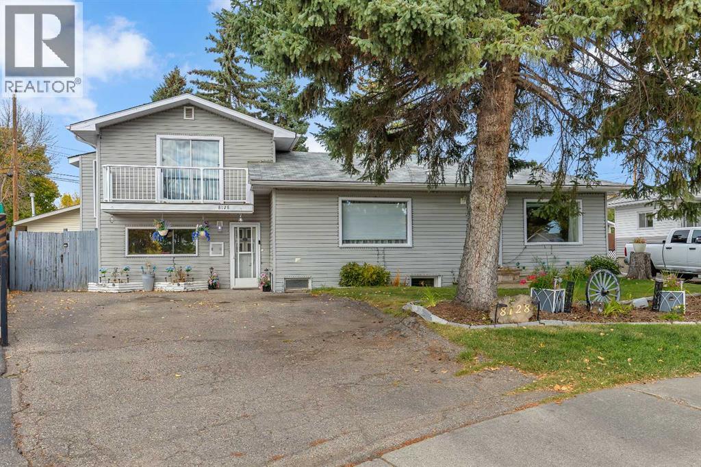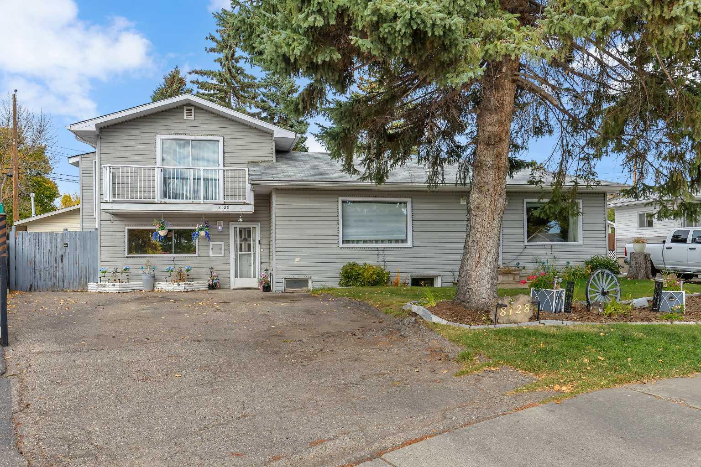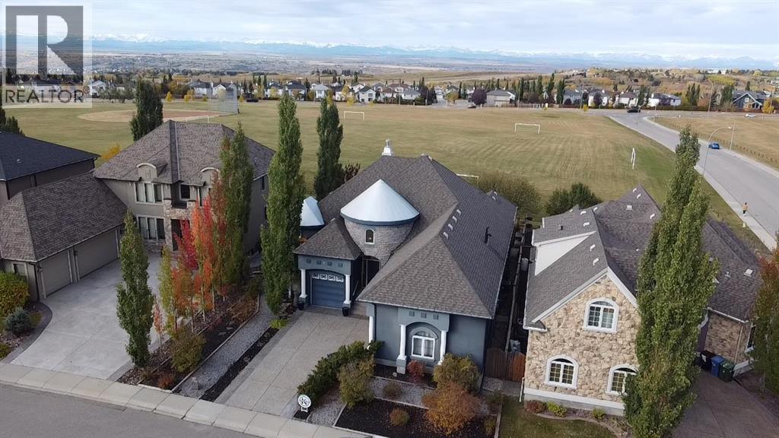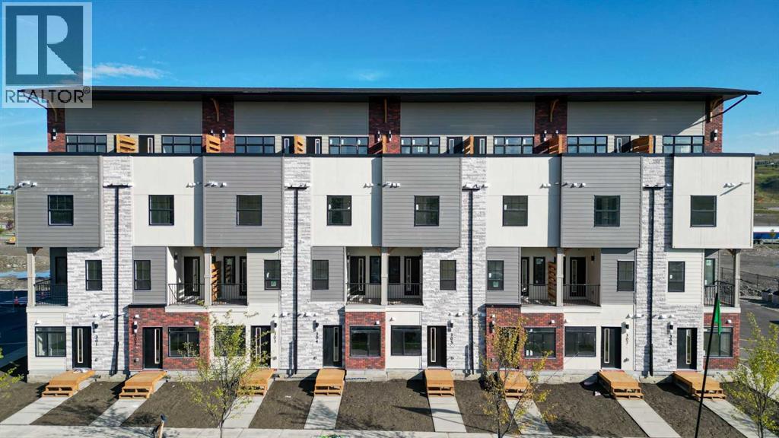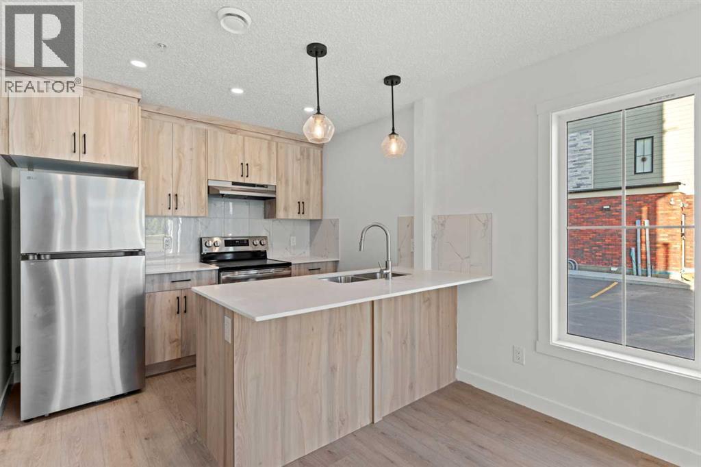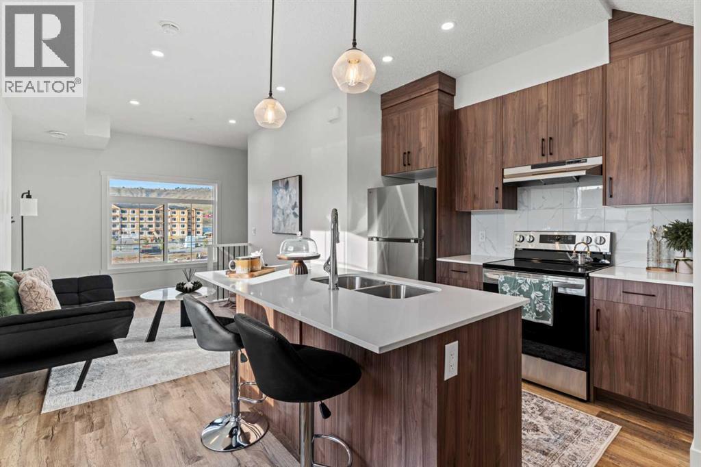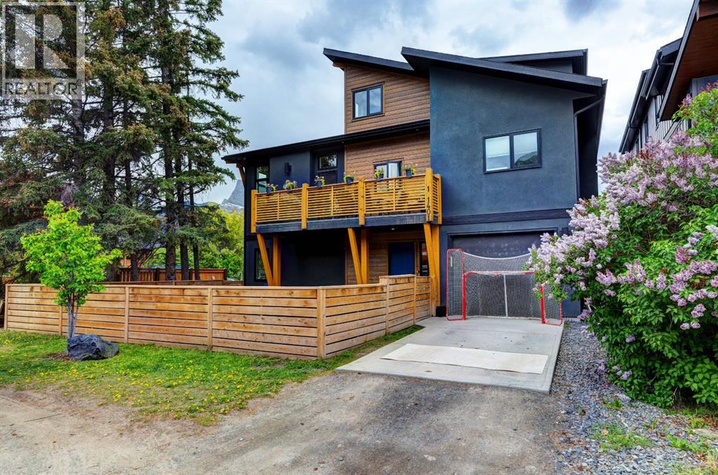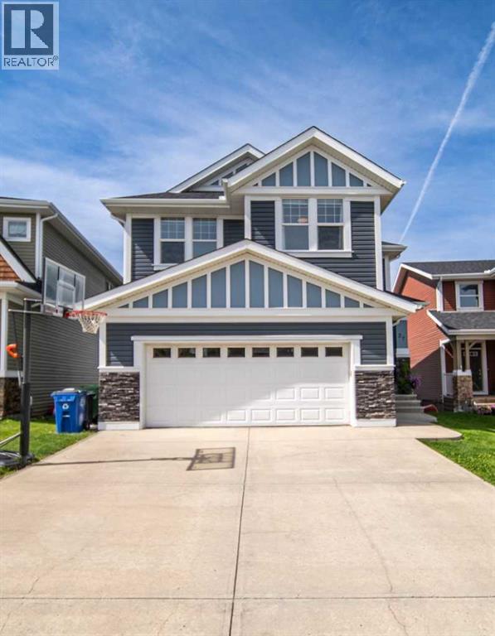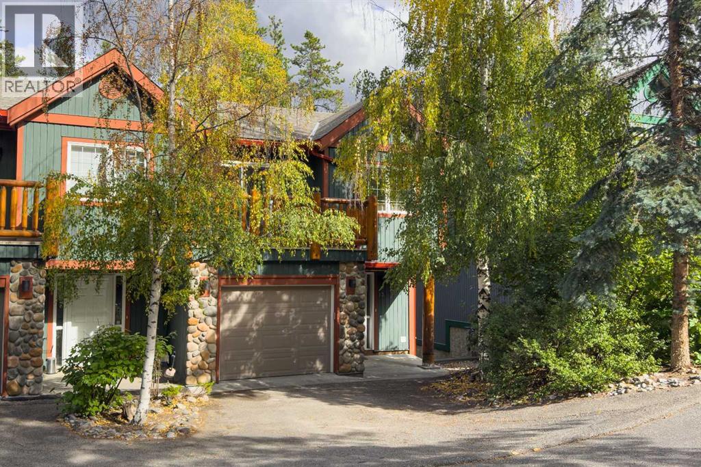
1022 Rundleview Drive Unit 13
1022 Rundleview Drive Unit 13
Highlights
Description
- Home value ($/Sqft)$997/Sqft
- Time on Housefulnew 5 hours
- Property typeSingle family
- Median school Score
- Lot size1,443 Sqft
- Year built1996
- Garage spaces1
- Mortgage payment
Stunningly presented 3 bedroom, 4 bathroom, end-unit townhouse in the sought-after neighborhood of Rundleview. You’ll love the fully renovated kitchen, solid maple hardwood flooring through the living level and bedrooms, and the huge walk-out additional living area on the lower level with brand new carpet. Numerous balconies and patio allow you to sit amongst the surrounding aspen and feel like you’re bathed in nature. This end unit benefits from additional windows and natural light – and of course that treed view that brings a sense of calm indoors. An enviable location backing on to protected Environment District lands and close to Quarry Lake, Nordic Centre and easy access to Kananaskis Country. Single attached garage, driveway parking, plus visitor parking onsite. Owners love these townhomes and there has not been a listing here for over 2 years – don’t wait to schedule your viewing! (Please note: Short term rentals are not permitted at this property). (id:63267)
Home overview
- Cooling None
- Heat source Natural gas
- Heat type Forced air
- # total stories 3
- Construction materials Wood frame
- Fencing Not fenced
- # garage spaces 1
- # parking spaces 2
- Has garage (y/n) Yes
- # full baths 2
- # half baths 2
- # total bathrooms 4.0
- # of above grade bedrooms 3
- Flooring Carpeted, hardwood, laminate
- Has fireplace (y/n) Yes
- Community features Pets allowed, pets allowed with restrictions
- Subdivision Rundleview ests
- View View
- Lot dimensions 134.1
- Lot size (acres) 0.033135656
- Building size 1192
- Listing # A2262354
- Property sub type Single family residence
- Status Active
- Bathroom (# of pieces - 4) 2.947m X 1.5m
Level: 2nd - Bedroom 4.191m X 2.972m
Level: 2nd - Other 3.606m X 1.829m
Level: 2nd - Primary bedroom 4.167m X 4.09m
Level: 2nd - Bedroom 3.682m X 2.691m
Level: 2nd - Bathroom (# of pieces - 4) 2.438m X 1.524m
Level: 2nd - Other 3.682m X 1.396m
Level: 2nd - Laundry 2.158m X 1.728m
Level: Lower - Bathroom (# of pieces - 2) 1.5m X 1.042m
Level: Lower - Recreational room / games room 5.614m X 4.191m
Level: Lower - Bathroom (# of pieces - 2) 1.448m X 1.448m
Level: Main - Living room 3.1m X 3.048m
Level: Main - Dining room 2.768m X 2.643m
Level: Main - Kitchen 3.962m X 2.743m
Level: Main - Other 3.682m X 1.347m
Level: Main
- Listing source url Https://www.realtor.ca/real-estate/28963447/13-1022-rundleview-drive-canmore-rundleview-ests
- Listing type identifier Idx

$-2,555
/ Month

